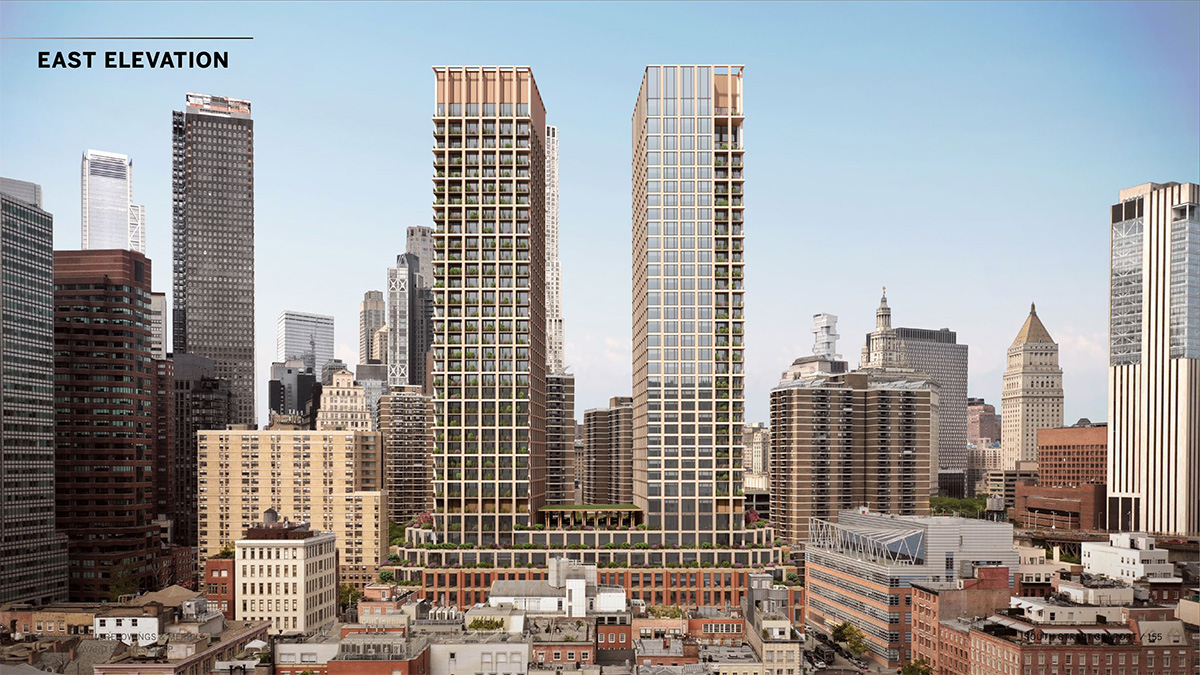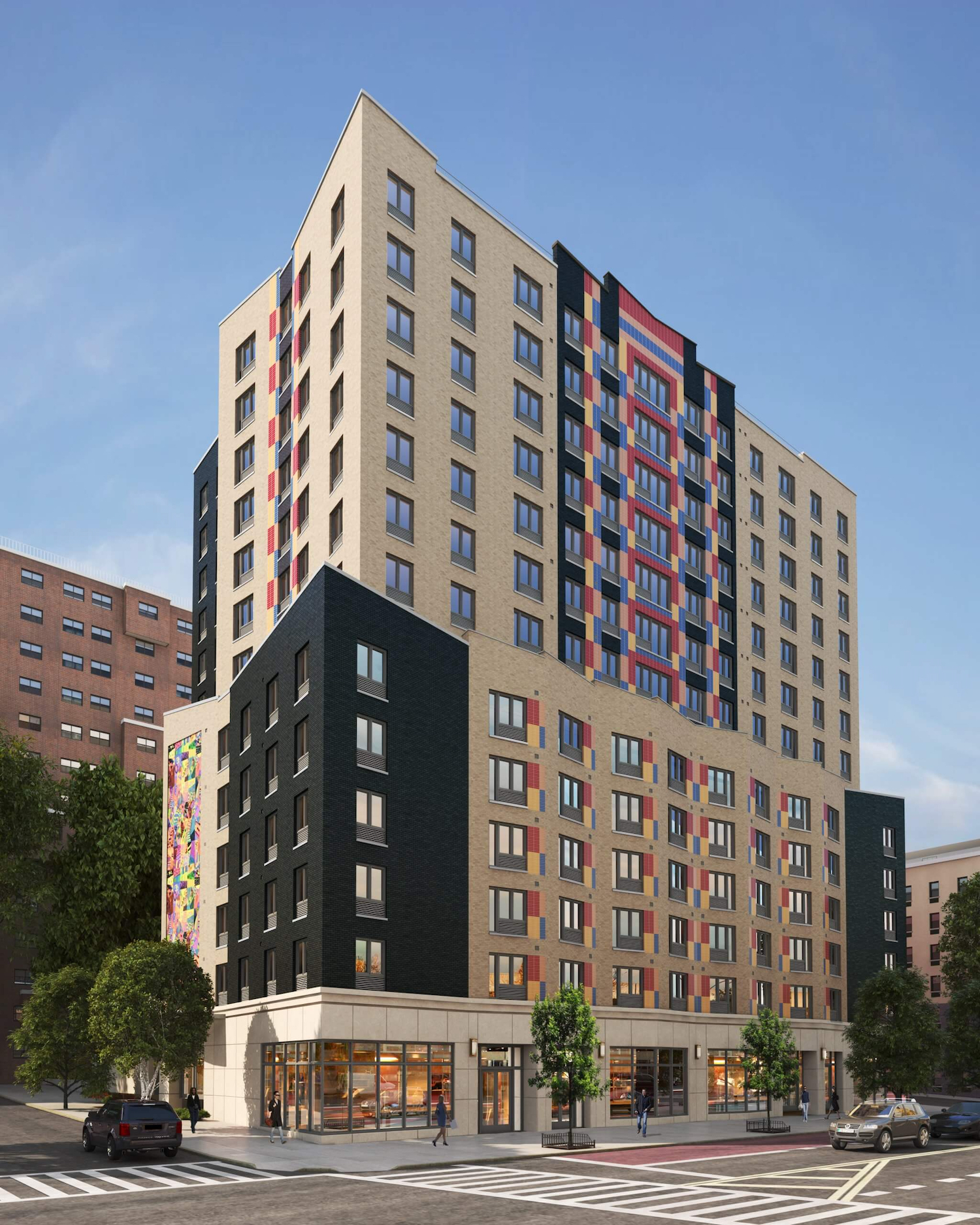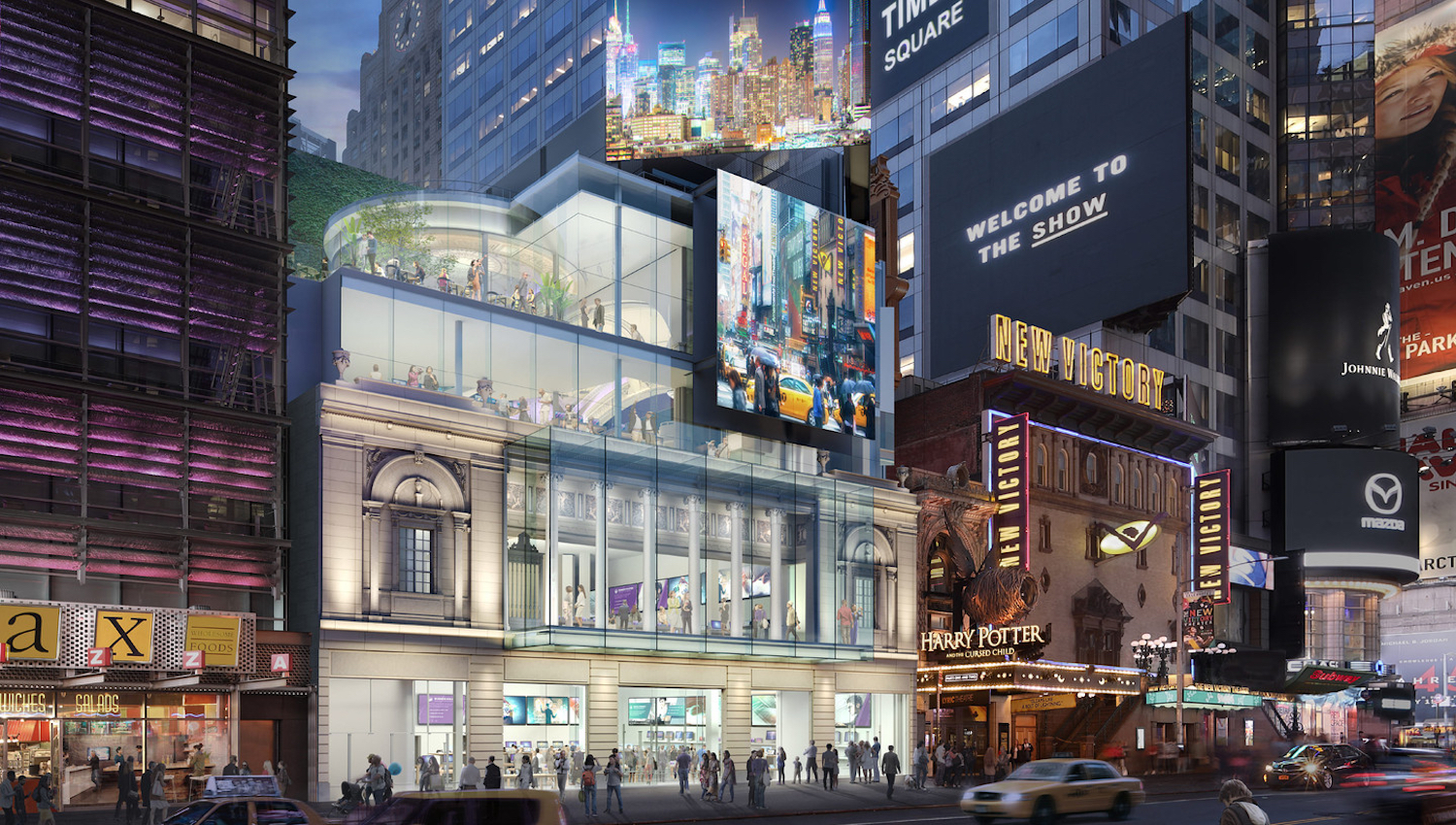Permits Filed for 14-41 Broadway in Astoria, Queens
Permits have been filed for an eight-story mixed-use building at 14-41 Broadway in Astoria, Queens. Located between 14th Street and 21st Street, the interior lot is five blocks west of the Broadway subway station, serviced by the N and W trains. Steven Rigogiannis of Plaza North 1031 is listed as the owner behind the applications.





