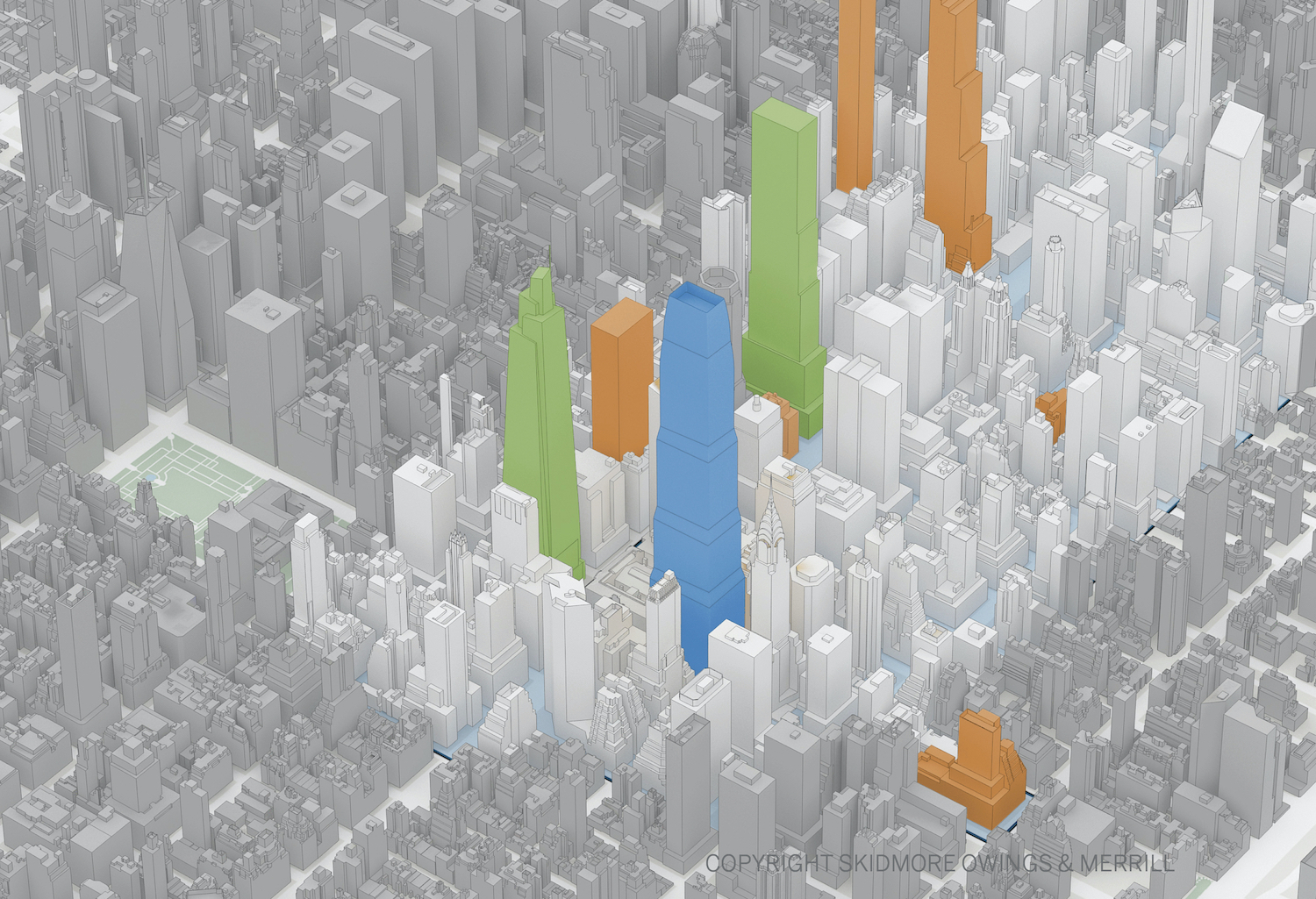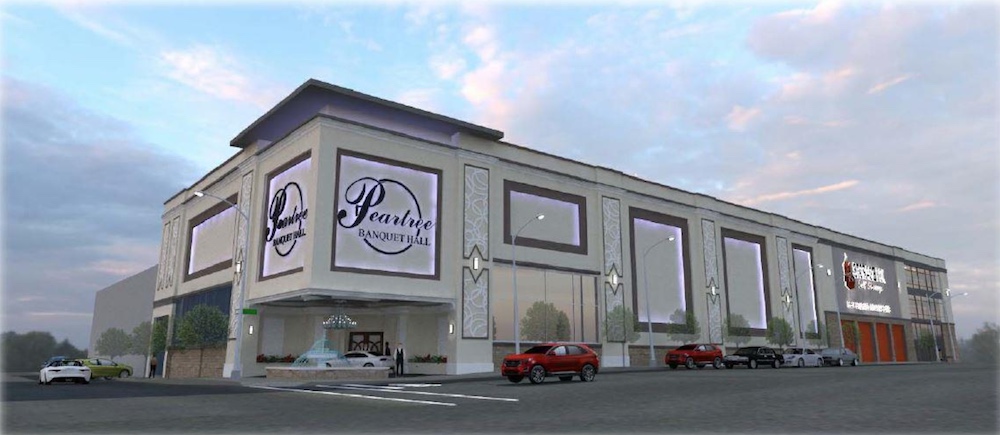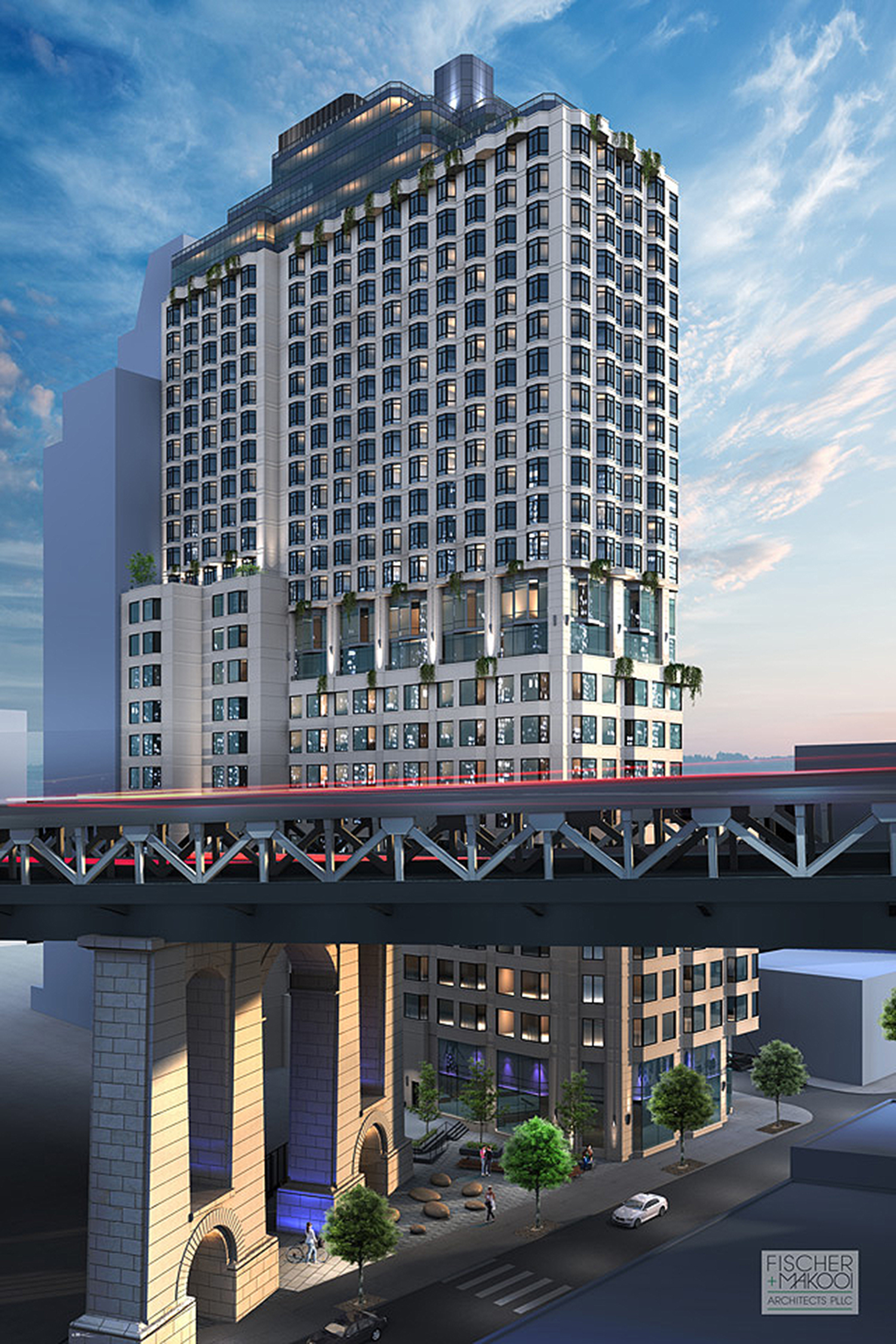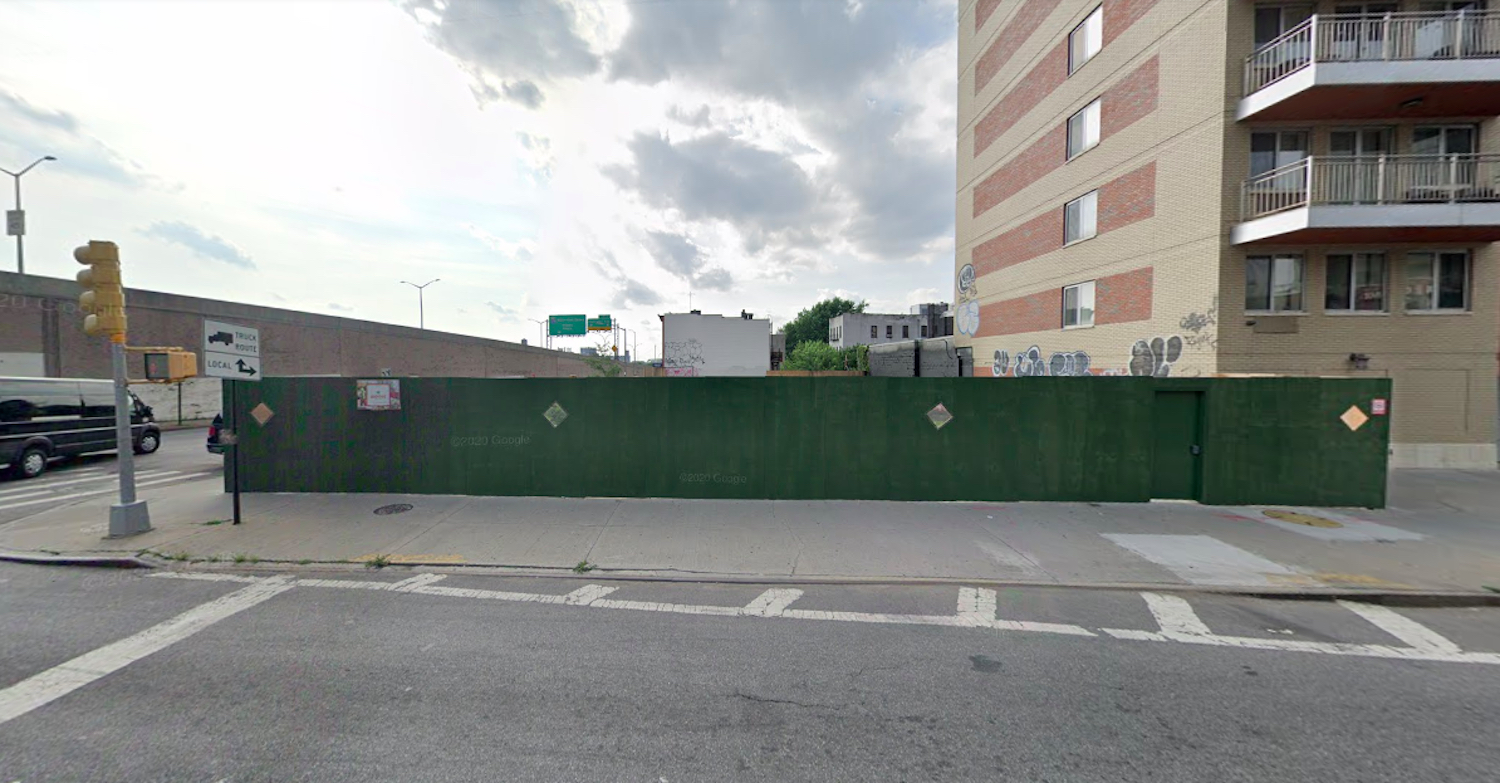1,646-Foot-Tall Project Commodore Revealed, New York City’s Possible New Tallest Building by Roof Height, in Midtown East
An Environmental Assessment Statement for 109 East 42nd Street in Midtown East reveals details for the proposed Project Commodore, a 1,646-foot-tall skyscraper on the site currently occupied by Grand Hyatt New York. Developed under the Commodore Owner LLC by RXR Realty and TF Cornerstone, the mixed-use supertall is designed by Skidmore, Owings & Merrill. Components include 2,108,820 square feet of office space, a smaller 500-room Grand Hyatt hotel, approximately 10,000 square feet open-air publicly accessible space, and 43,370 square feet of retail including some controlled by the MTA on the cellar, ground, and second floors.





