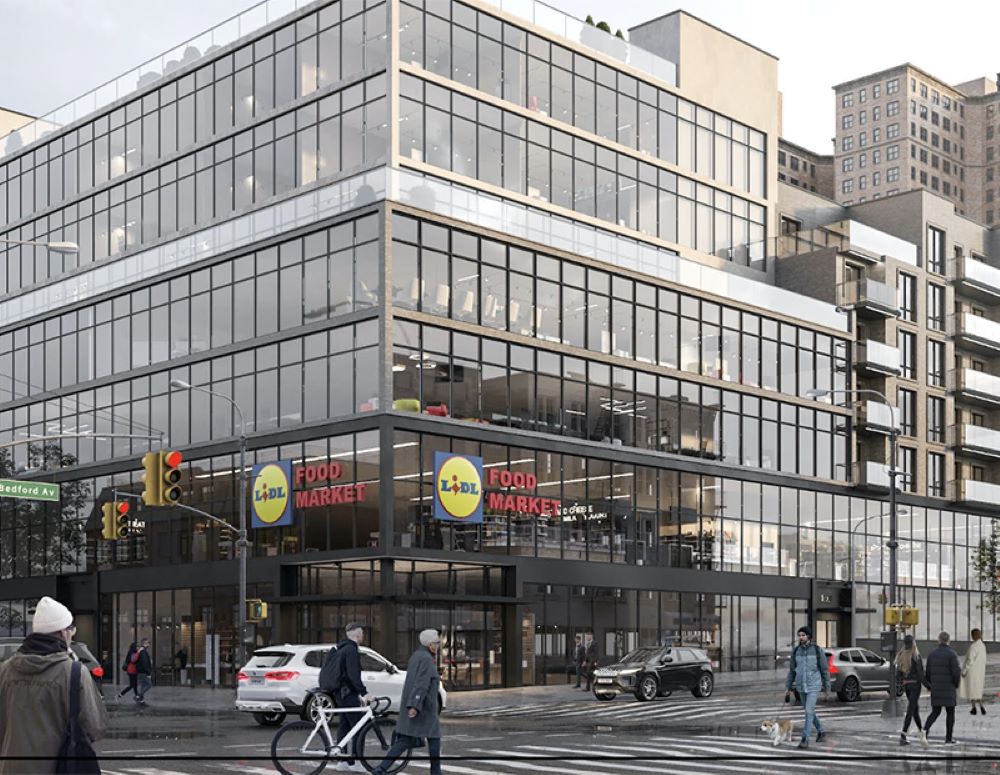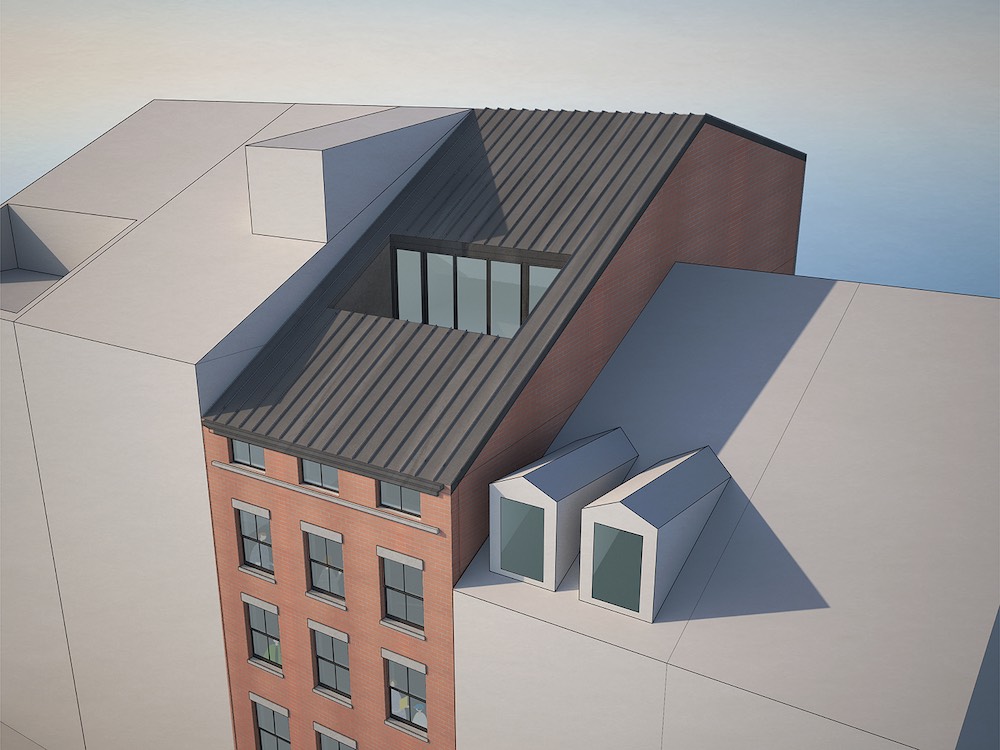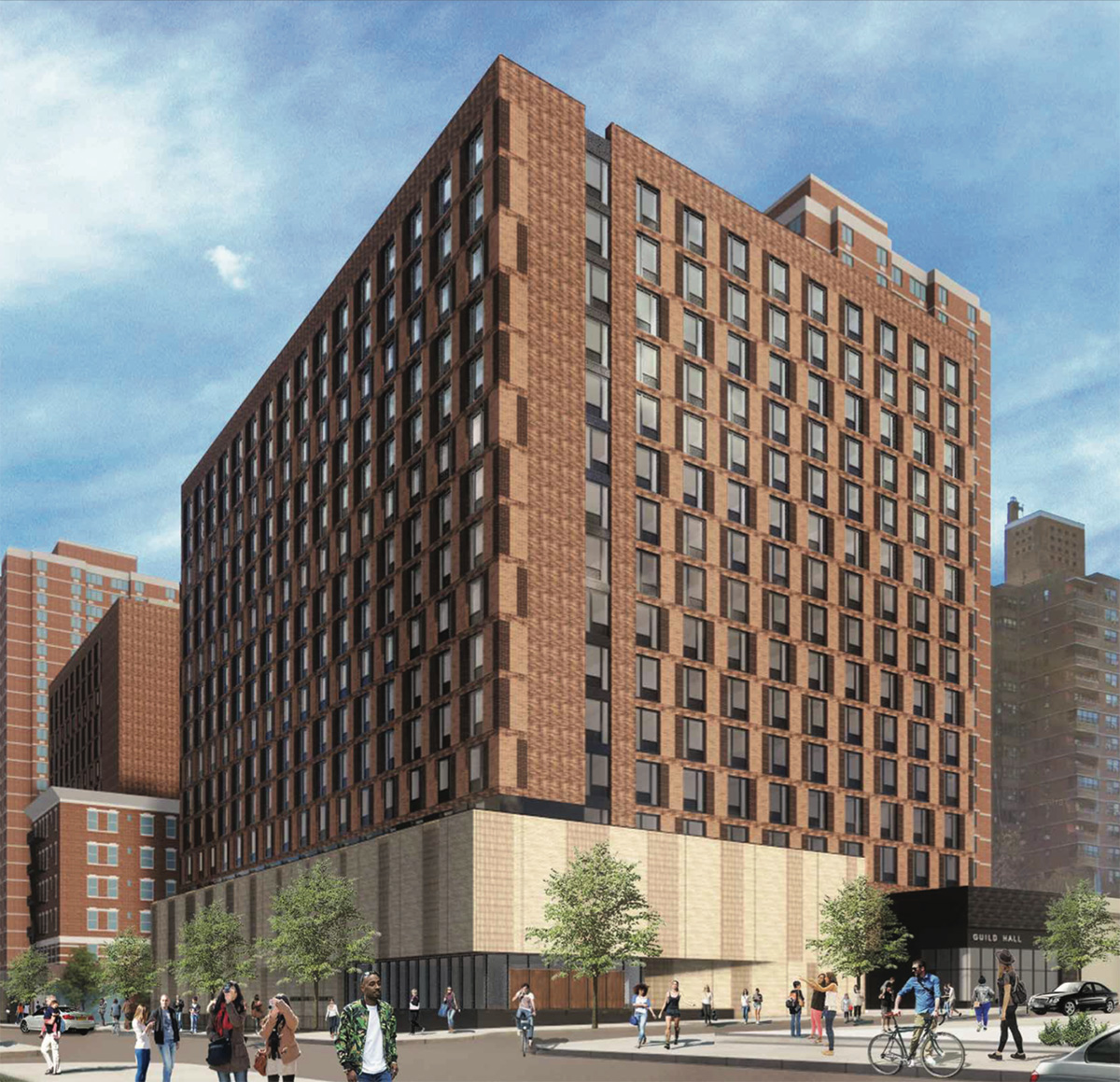Exterior work is continuing on 165 Broome Street, a 15-story affordable housing building on Manhattan’s Lower East Side. Designed by Handel Architects and developed by Grand Street Guild Housing Development Fund Company, Grand Street Guild East Housing Development Fund Company, Southeast Grand Street Guild Housing Development Fund Company, and Clinton Broome Development LLC, the 235,235-square-foot structure is also known as “Building 3-5” and will yield 235 units in studio to three-bedroom layouts, and 65,668 square feet for parking space with a capacity for 126 vehicles. The development will eventually be joined by a 215-foot-tall, 16-story “Building 3-6” at 151 Broome Street to the east, and the properties are expected to yield a combined total of 480 units. Monadnock Construction is the general contractor for the project, which is located within the Seward Park Extension master plan and bound by Broome Street to the north, Pitt Street to the east, and Clinton Street to the west.





