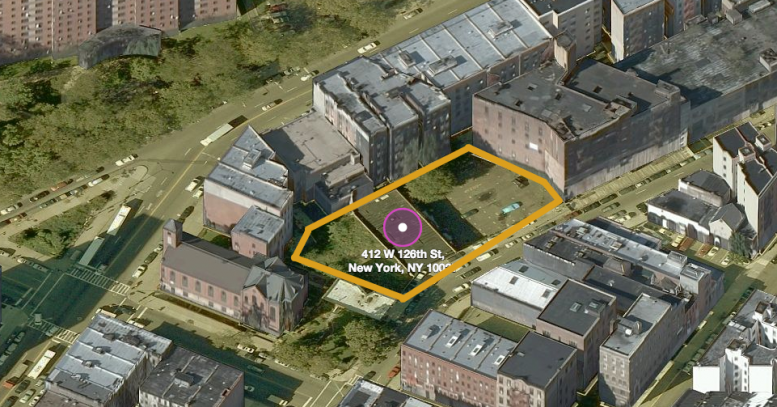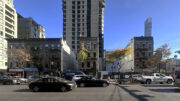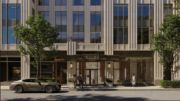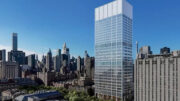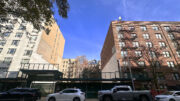Back in 2013, a group of Chinese investors closed on two big development sites just north of Columbia University in West Harlem for $6,600,000.
Now they’ve filed plans to develop the property on West 126th Street between Amsterdam and Morningside Avenues. New building applications call for a 16-story residential building at 418 West 126th and a nine-story hotel at 412 West 126th. The two structures may not be physically connected, but they have been filed as one project.
The apartment tower will reach 165 feet into the air and host 75 apartments. They’ll be spread across 58,932 square feet of residential space, for average units of 785 square feet. Rentals seem likely, and the developers will probably market them to students at Columbia or City College, both within a few blocks.
Retail will fill the cellar and first floors, followed by seven units each on the second through eighth floors, five units each on the ninth and 10th floors, four a piece on floors 11 through 13, two on the 14th floor and full-floor units on the top two floors.
The project will also include subterranean parking for 48 cars in the cellar, which is more than zoning requires for the apartments. But some of the spots might be reserved for hotel guests next door.
Meanwhile, the hotel next door will feature a 5,000-square-foot community facility on the ground floor, with eight stories of hotel rooms stacked on top. Between the retail in the residential building and the hotel, the two properties will have 64,769 square feet of commercial space.
When construction is complete, the mixed-use complex will span 128,700 square feet and fill just over half of a 20,000-square-foot lot.
Yi Han of Experta Group, based in Elmhurst, is listed as the developer, but the owner is Bo Jin Zhu. Another Elmhurst-based firm, Em Architectural Design PLLC, applied for the permit. Zhu was also part of a group of investors who bought a large, heavily polluted factory in northern Greenpoint, and in September, he filed plans for an 11-story mixed-use development in Midwood.
The development site is spread across six tax lots, and includes a big U-Haul truck lot and a squat garage with a car repair business. This block was zoned exclusively for manufacturing until 2012, when the city rezoned it to allow mixed-use residential projects and light industrial uses.
Subscribe to YIMBY’s daily e-mail
Follow YIMBYgram for real-time photo updates
Like YIMBY on Facebook
Follow YIMBY’s Twitter for the latest in YIMBYnews

