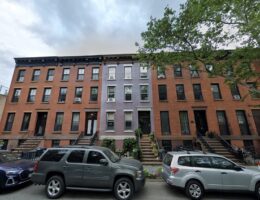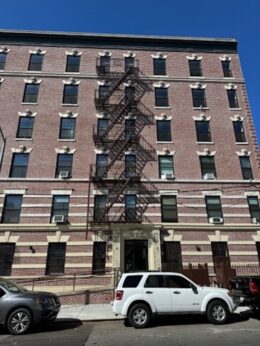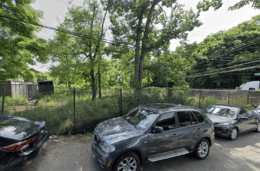255 West 34th Street’s Exterior Progresses in Midtown, Manhattan
Exterior work is progressing on 255 West 34th Street, a 33-story hotel tower on the southern edge of the Garment District in Midtown, Manhattan. Designed by Stonehill Taylor and developed by Maverick Real Estate Partners, the 397-foot-tall structure was last planned to yield 330 guest rooms spread across 155,594 square feet. The property is located on an interior lot between Seventh and Eighth Avenues.
Read More




