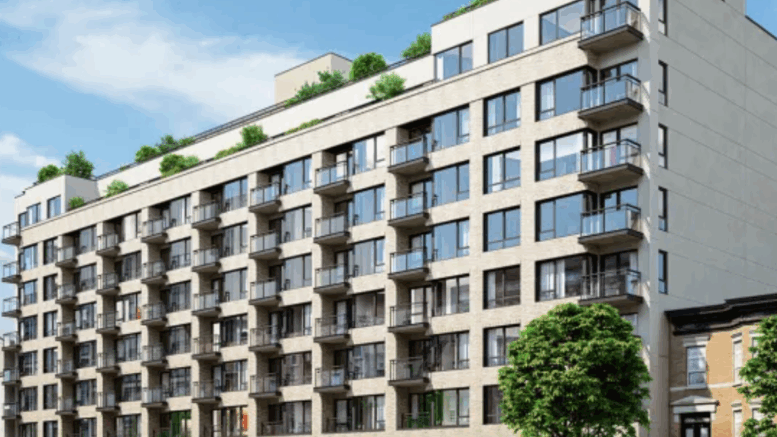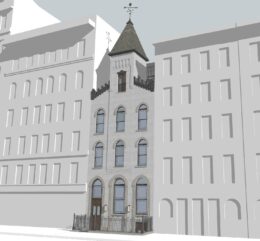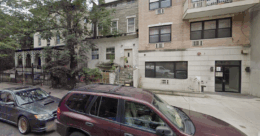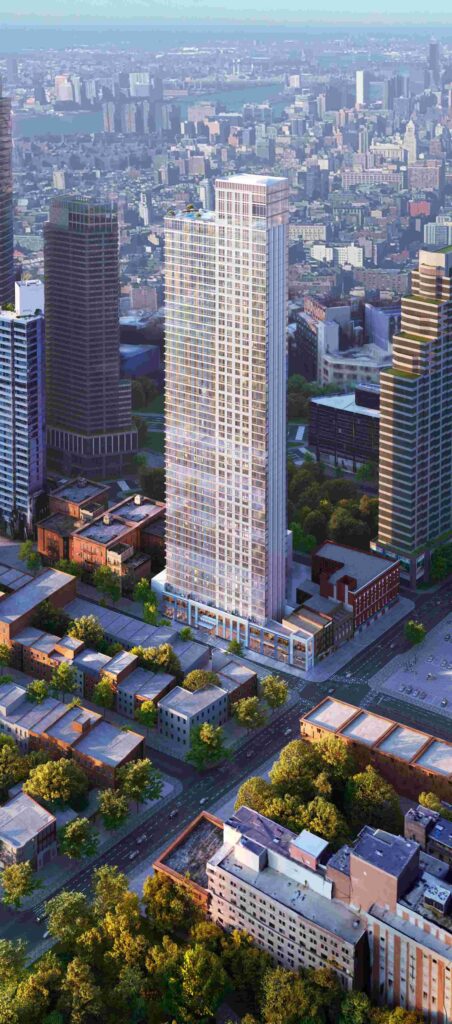Financing Secured For 11-33 44th Drive in Long Island City, Queens
Terra Developers has secured $70 million in construction financing for 11-33 44th Drive, a forthcoming eight-story residential building in Long Island City, Queens. The 74,728-square-foot structure will yield 113 condominium units, ground-floor retail space, and 23 parking spots. The 180,000-square-foot property is located between 11th and 21st Streets.
Read More




