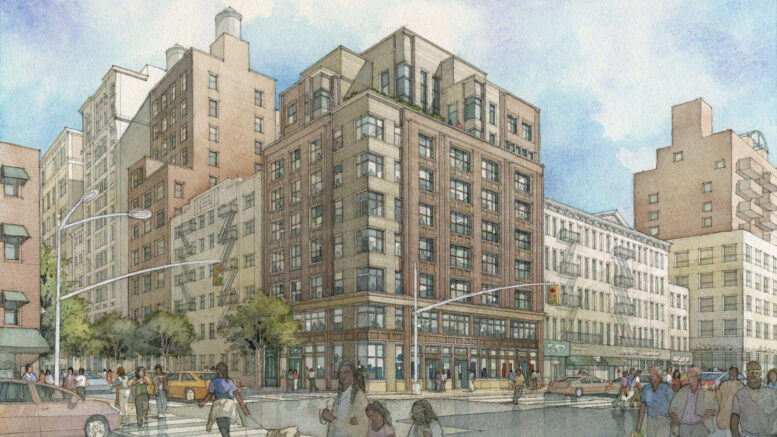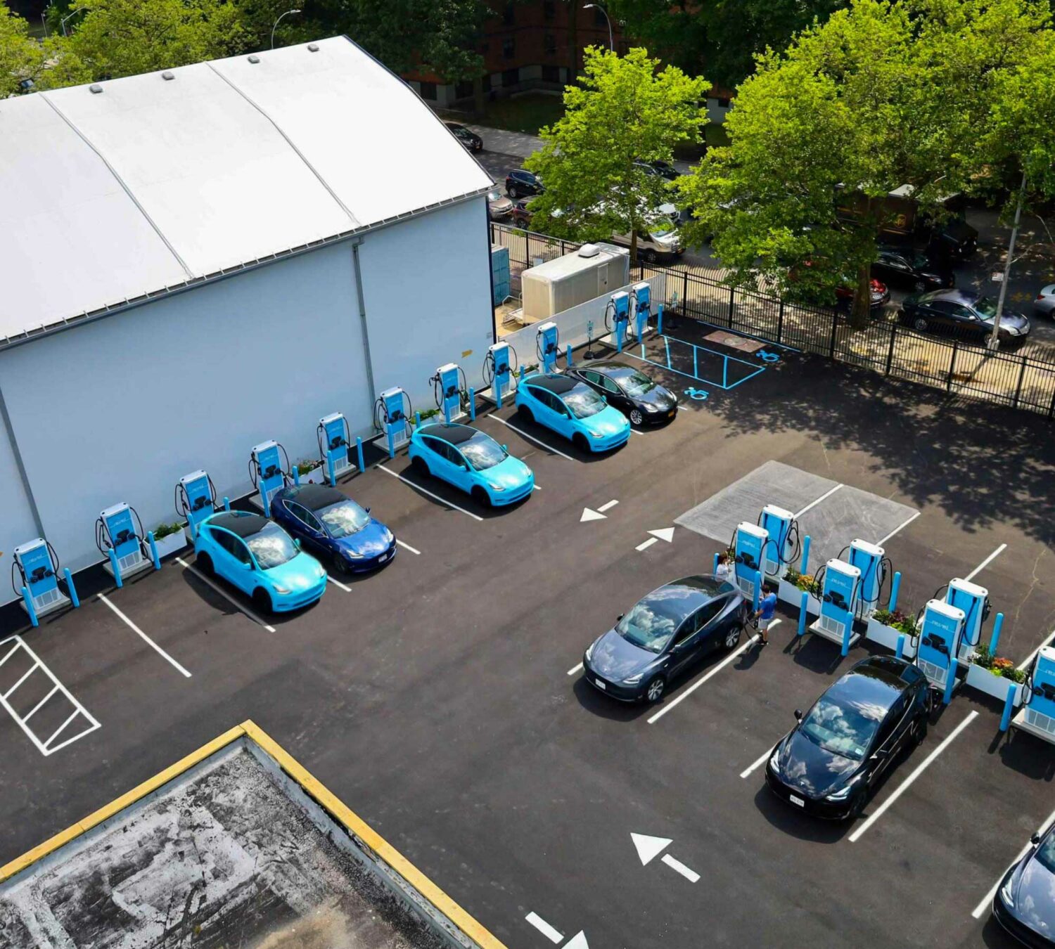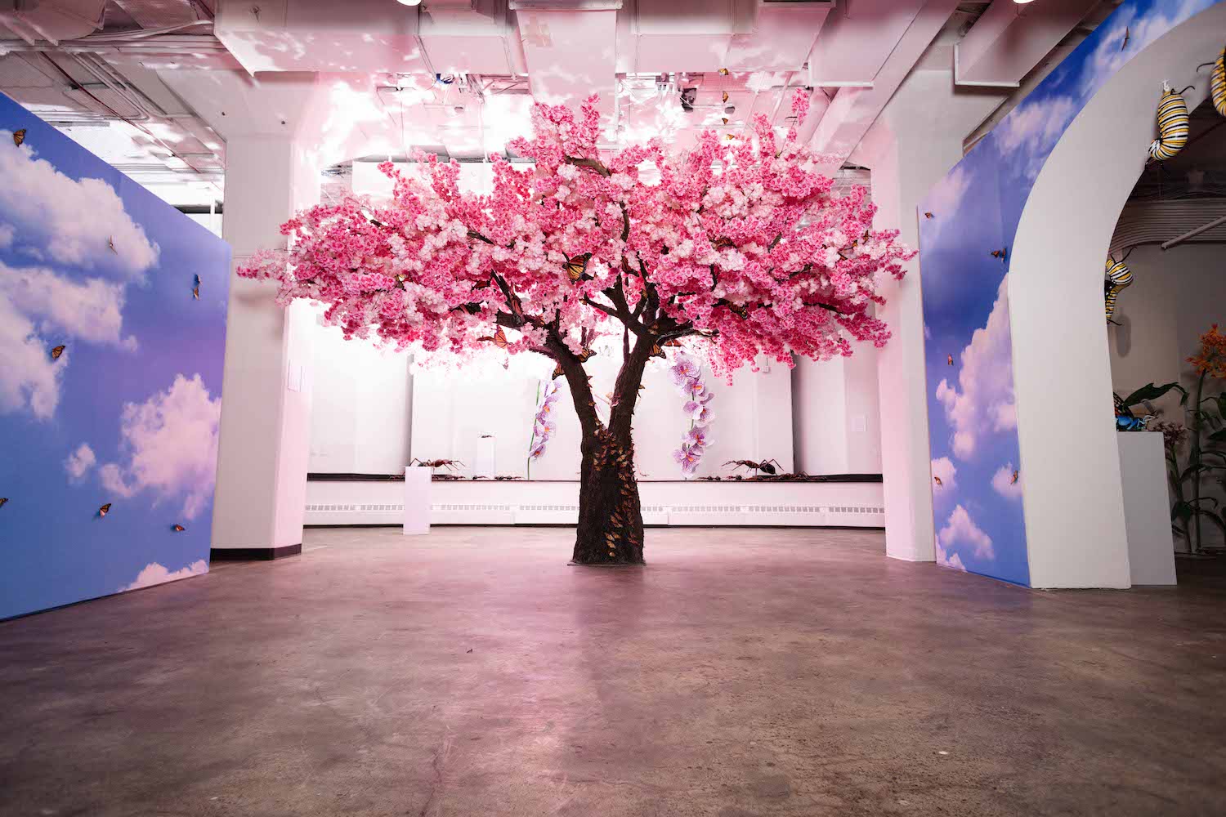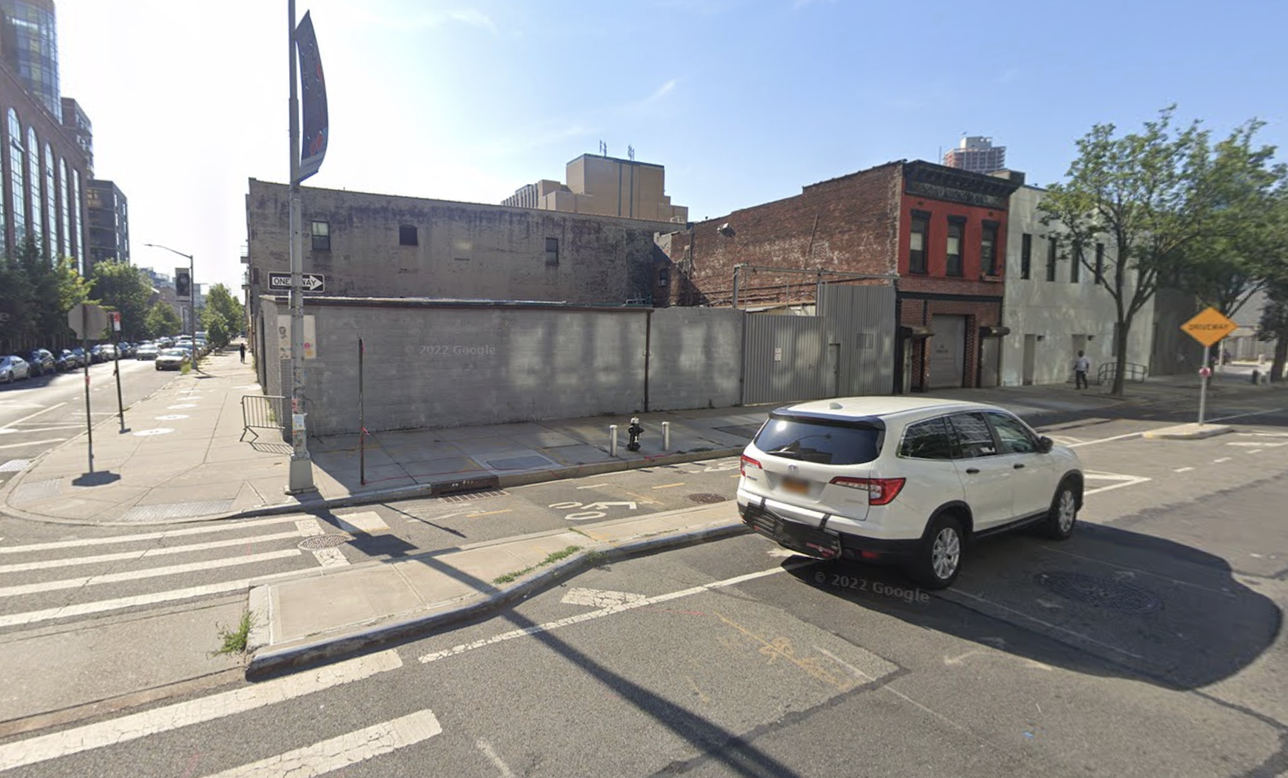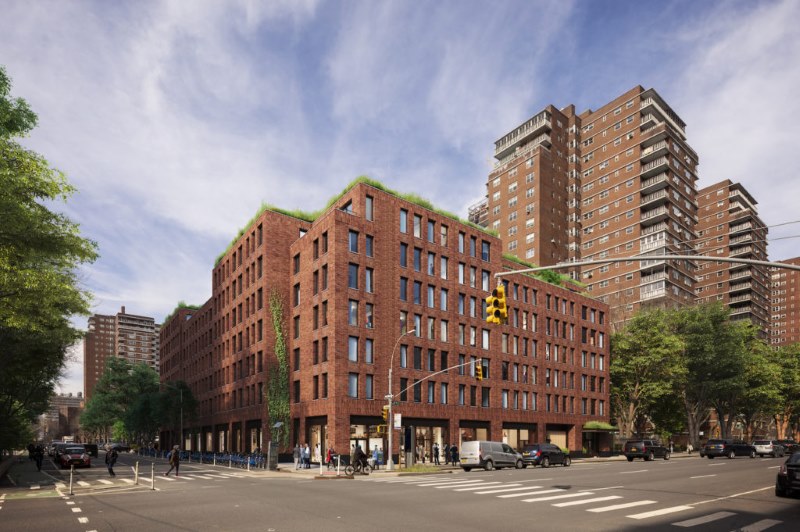201-207 Seventh Avenue Tops Out in Chelsea, Manhattan
Construction has topped out on 201-207 Seventh Avenue, a nine-story residential building in Chelsea, Manhattan. Designed by Amie Gross Architects and developed by New York City’s Department of Housing Preservation and Development under the Chelsea HDFC, the 85-foot-tall structure will span 30,859 square feet and yield 26 affordable co-op units in studio to three-bedroom layouts, as well as 1,828 square feet of retail space divided among three tenants. The property is alternately addressed as 170 West 22nd Street and located at the southeast corner of Seventh Avenue and West 22nd Street.
Read More
