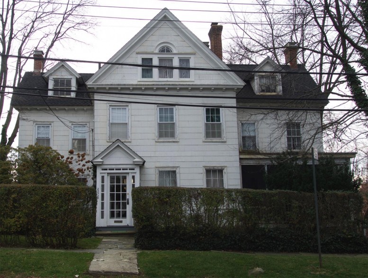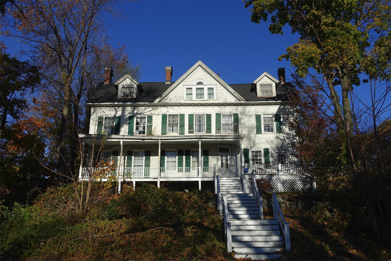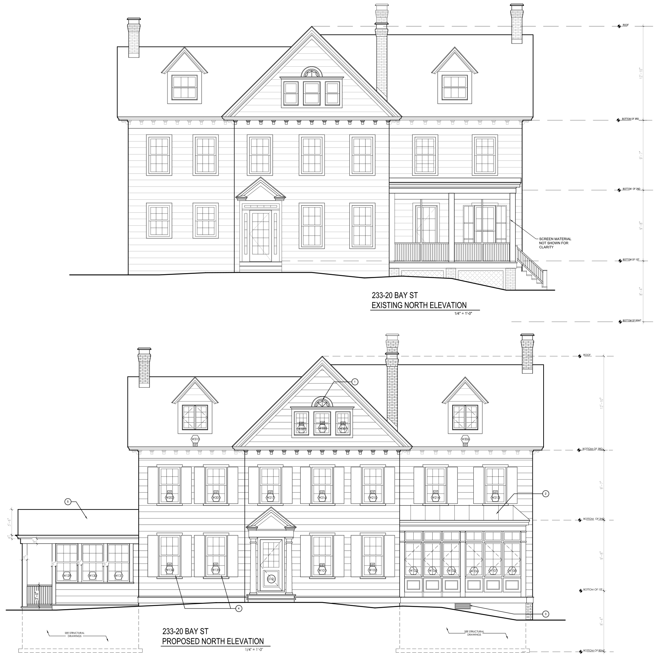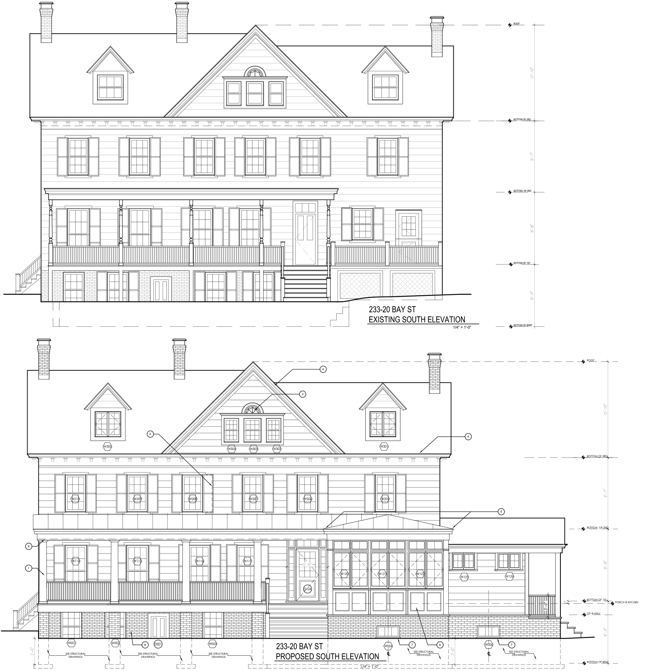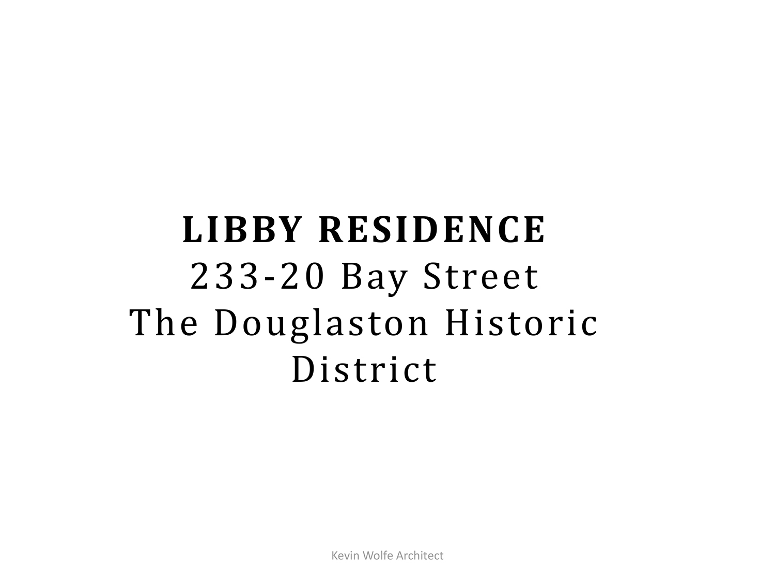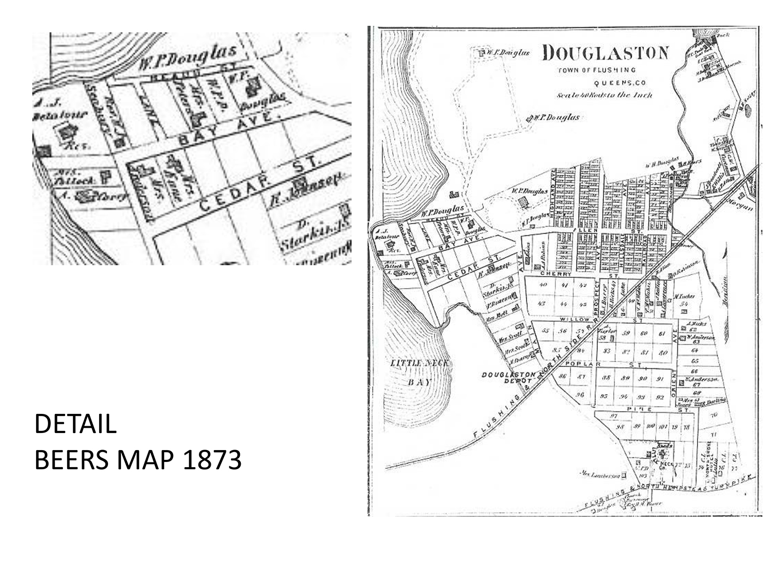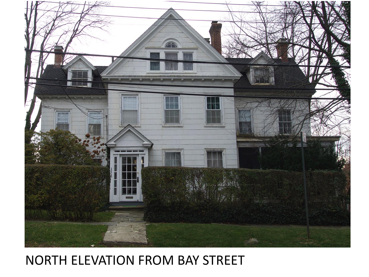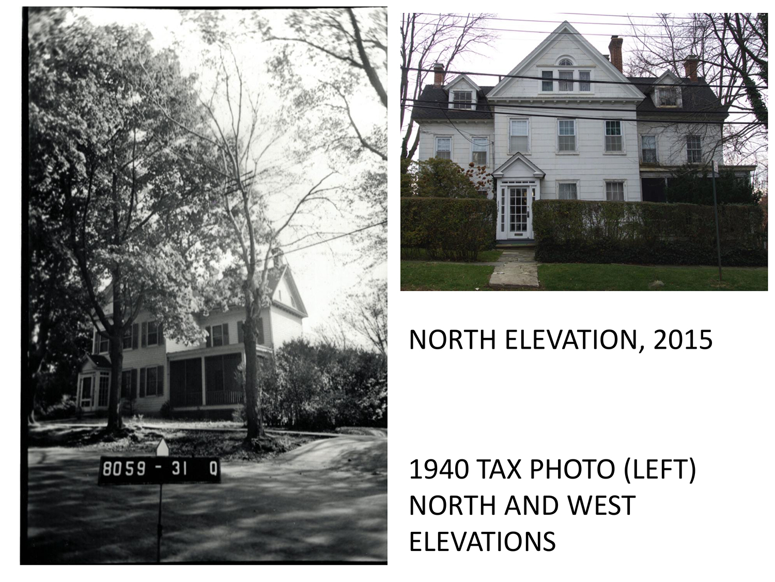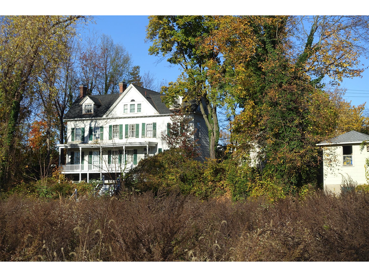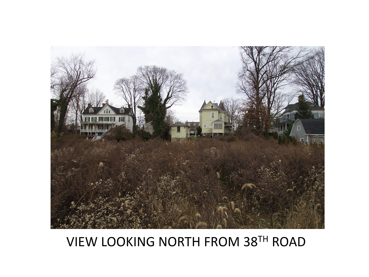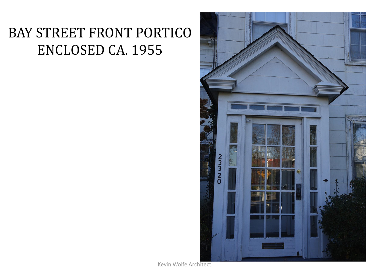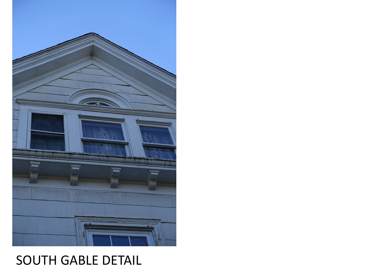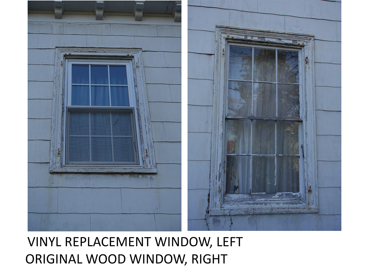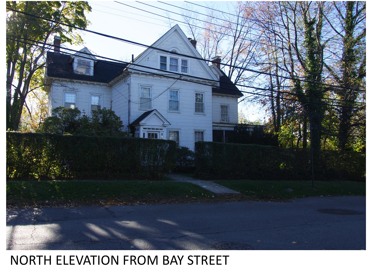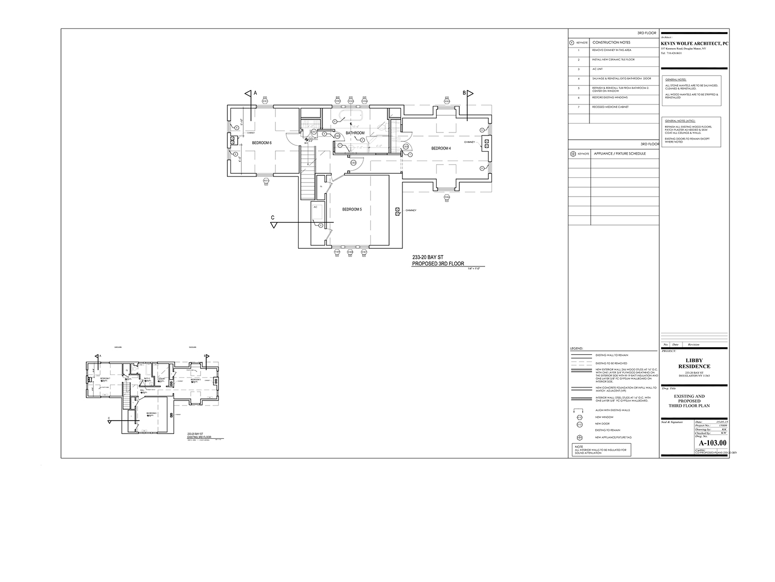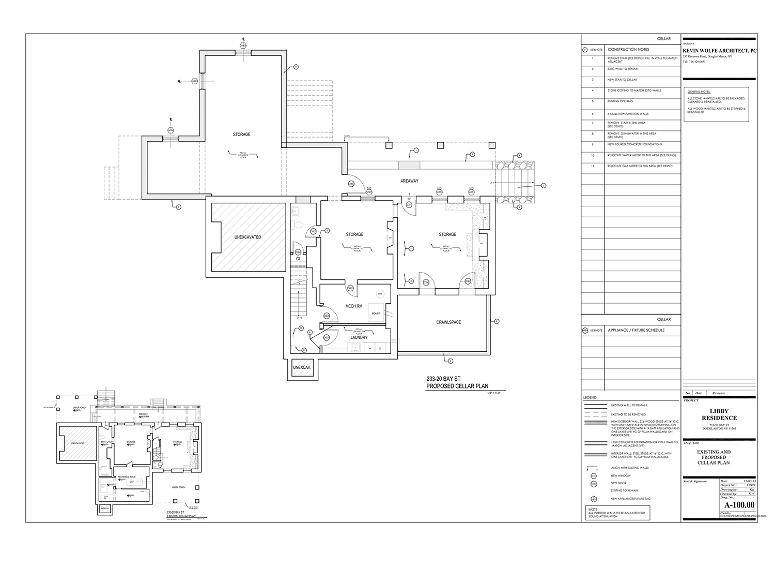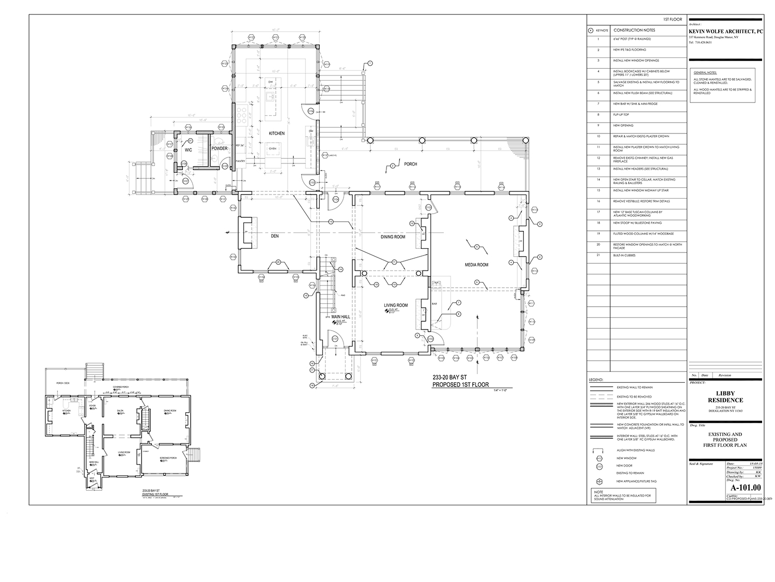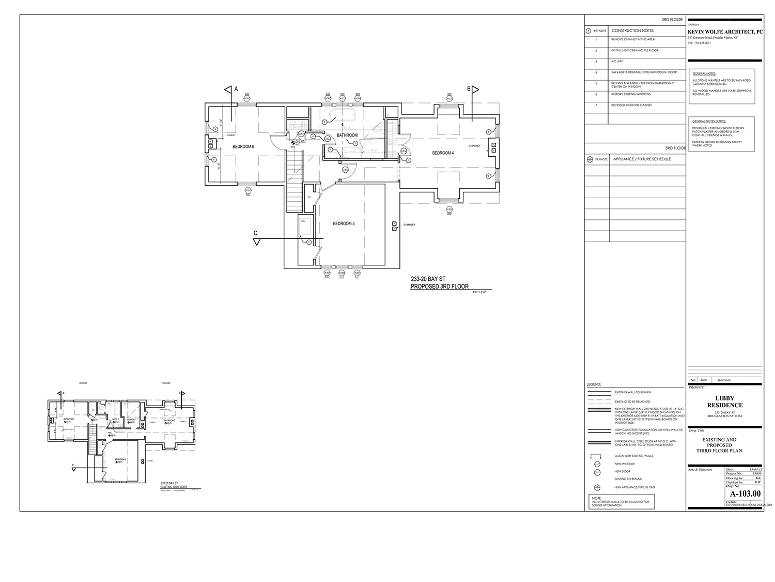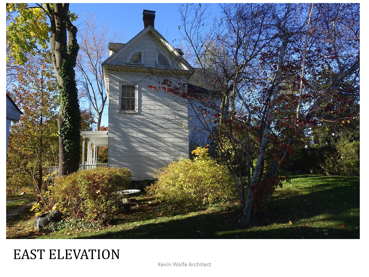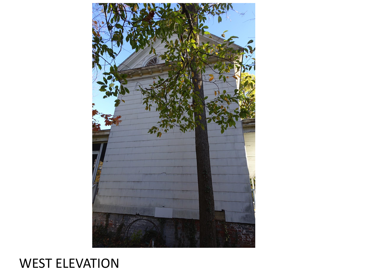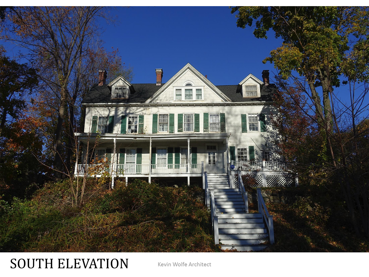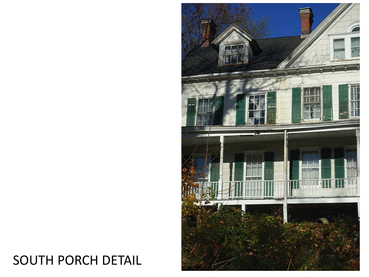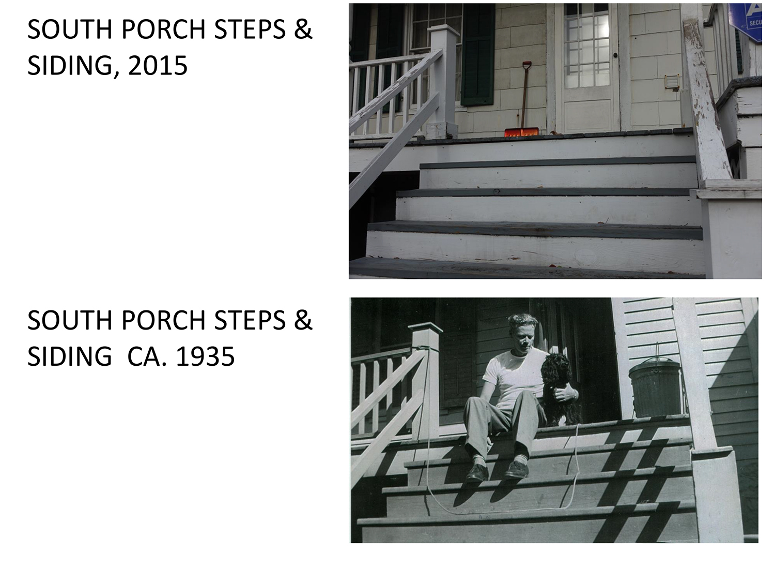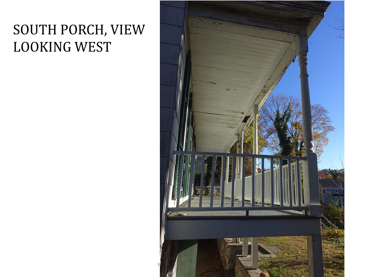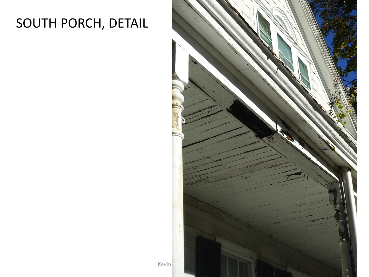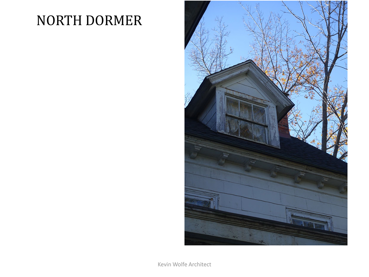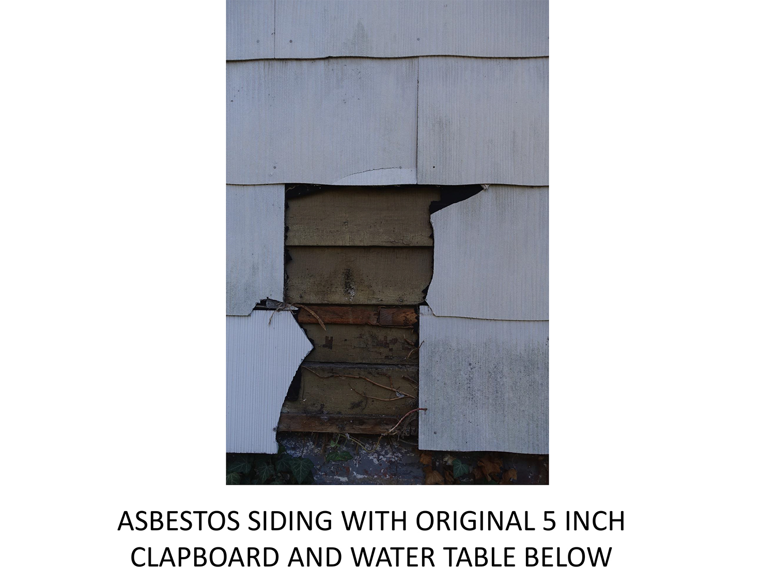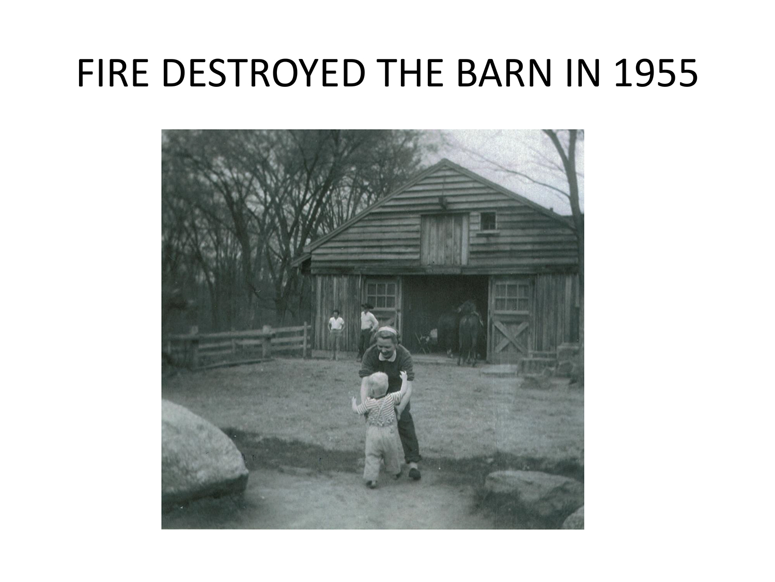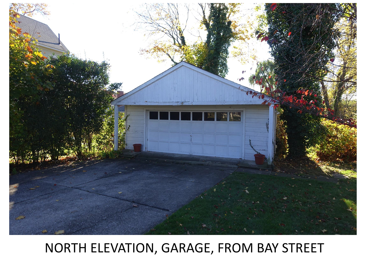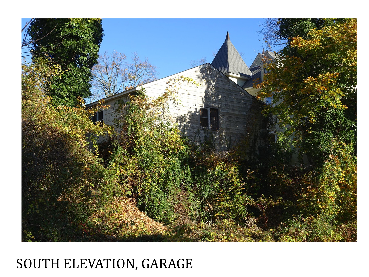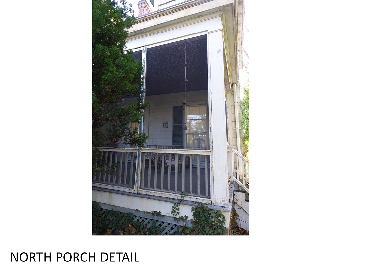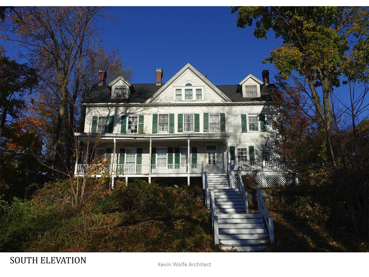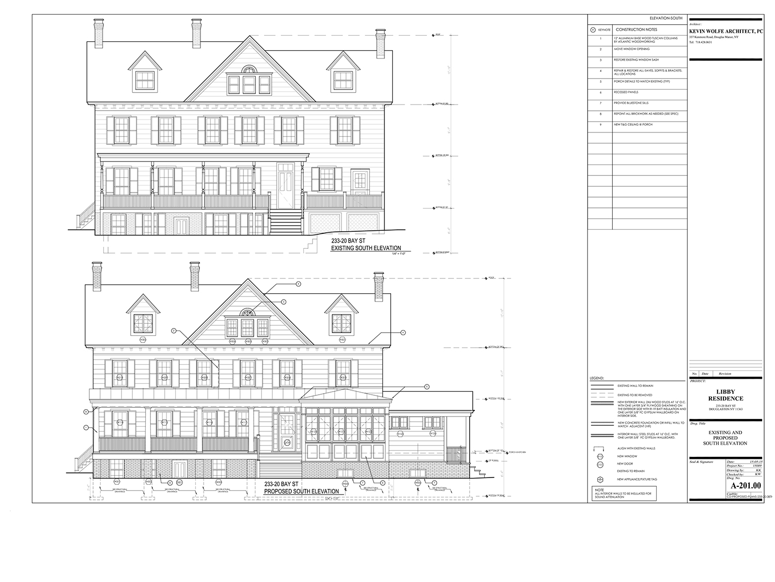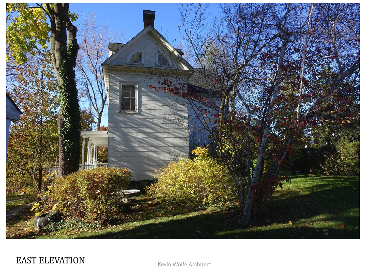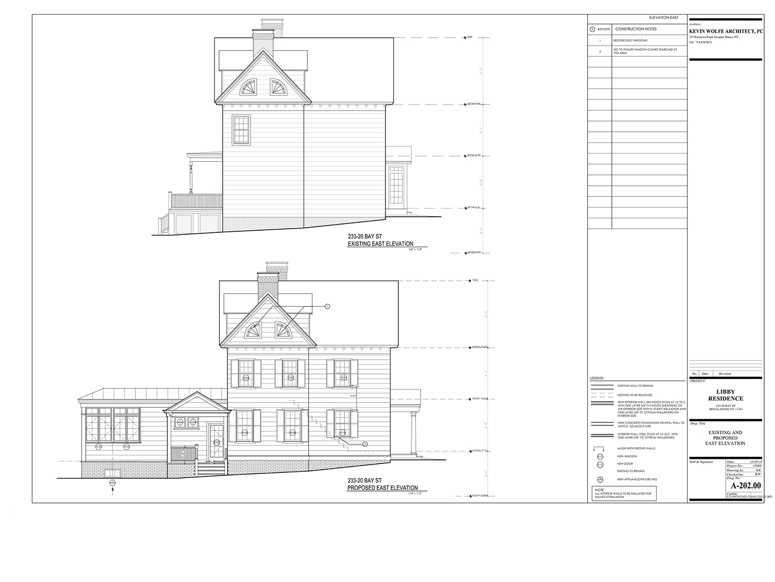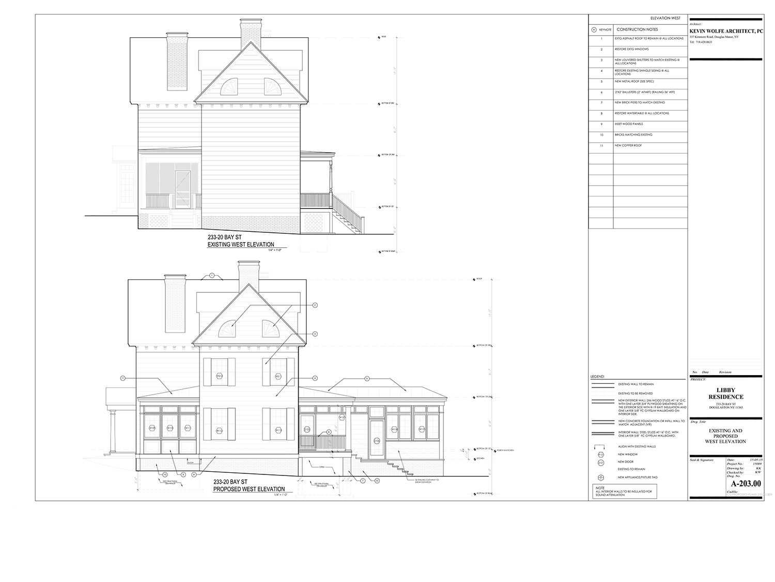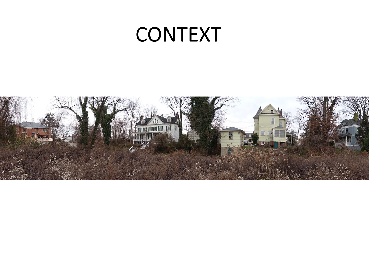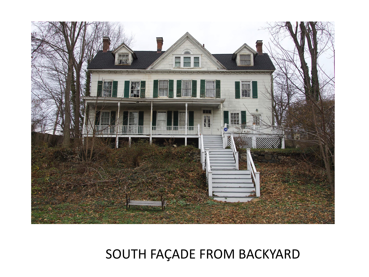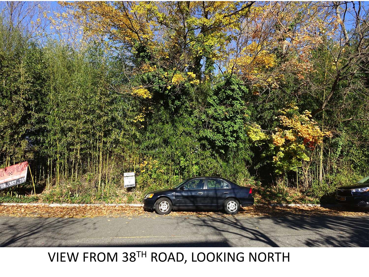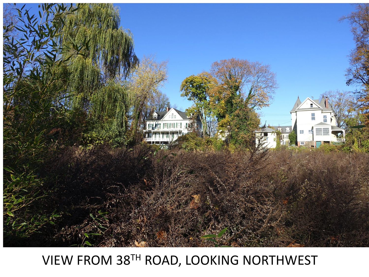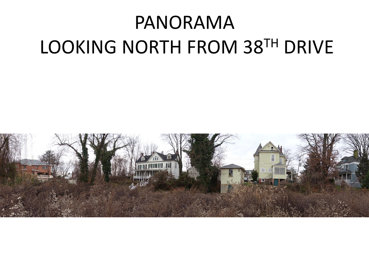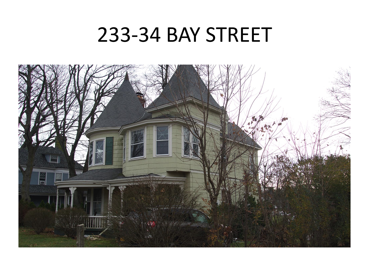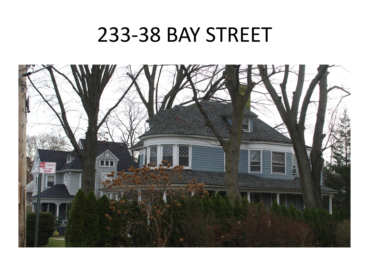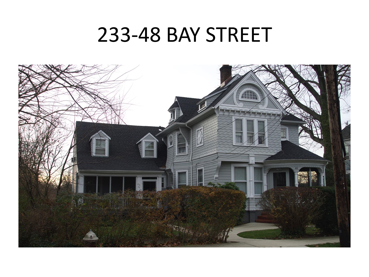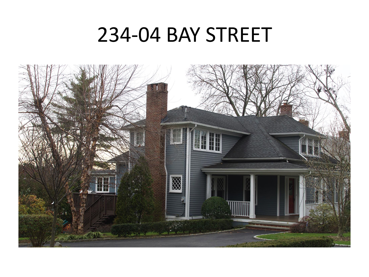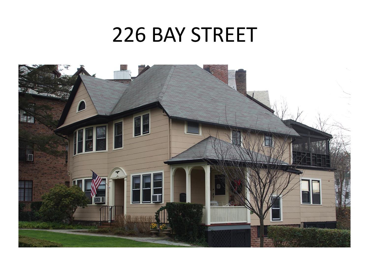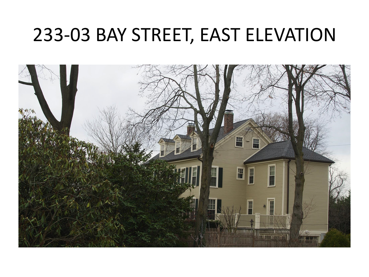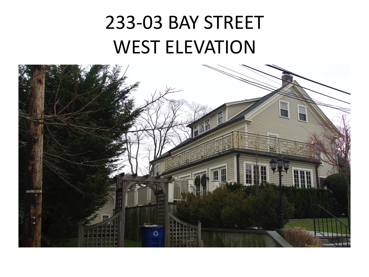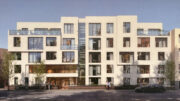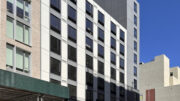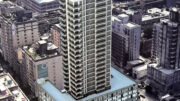The expansion of a single-family home isn’t always worth noting, but when the home sits in a historic district, it’s often worth taking a look at. Such is the case of 233-20 Bay Street in Queens’s Douglaston Historic District, which was on the Landmarks Preservation Commission’s agenda at its public hearing on Tuesday.
The free-standing Colonial Revival house was built circa 1905 and has been occupied by the Libby family since the 1930s. It is in need of repair and current house-runner Alice Libby also wants to expand the home to meet the family’s current needs.
The presentation was made by Queens-based architect Kevin Wolfe, who described the house as being at the “base of the Douglaston Historic District.” The restoration work will be comprehensive and include new windows and replacing the long-removed shutters. The garage will also be restored. The garage sits where the barn used to, but Wolfe said arsonists destroyed it in 1955. A photo of the old barn can be seen below.
As for the expansion, and renovation, it will include enclosing the front porch with glass and opening the Bay Street portico, which was enclosed in 1935. The existing rear porch will be reconstructed at 10-feet-deep, expanded from its current six-foot depth.
There will also be an excavation undertaken to allow room for increased storage space at the cellar level and a reconfiguration of the first floor. What is currently the kitchen will become a den, or, as Wolfe described it, a “mud room.” Behind it will be a new and larger kitchen. There will also be a new walk-in-closet and a powder room. The current dining room will become a media room, including the newly enclosed front porch. What is currently identified as the “salon” will become the dining room. The living room will remain where it is.
The proposal met with no objections by the commissioners. Commissioner Frederick Bland extended “kudos” to the decades-long ownership of the house by a single family, the proposed restoration, and the architect.
“Nice job,” said Commissioner Michael Goldblum. “Very respectful of the existing house.” He said it would have been nice to see three-dimensional drawings and/or renderings of the proposal, but he was still “comfortable” voting to approve it.
The proposal also got the support of Queens Community Board 11.
It’s worth mentioning that residents near the Douglaston Historic District have been in a state of flux for some time, as they await a decision on the proposed Douglaston Historic District Extension. Proposed in 2008, it would cover about 22 buildings. Later this year, we should find out, one way or the other, if the extension will be designated as the LPC takes the next steps in dealing with its 95-item backlog.
View the full presentation slides here:
Subscribe to YIMBY’s daily e-mail
Follow YIMBYgram for real-time photo updates
Like YIMBY on Facebook
Follow YIMBY’s Twitter for the latest in YIMBYnews

