On Tuesday, the Landmarks Preservation Commission heard two different applications to convert structures in the West Village from three units to single-family use. The first was approved. The second, far more visible and controversial, was not approved.
The first was at 8 Perry Street. The three-story structure is located between Seventh Avenue South and Greenwich Avenue. It was constructed in 1849 and fell under the LPC’s jurisdiction when the Greenwich Village Historic District was designated in 1969.
The proposal was presented by preservation consultant Mary Dierickx and by Gary Waisman of the Schrimmer Design Group. It calls for installing a new stoop front entryway with a wood door, transom, and sidelines. A 10-foot-deep, three-story-tall rear yard addition, done in brick and meant to match conditions at neighbor 10 Perry Street, will be constructed, replacing an existing partial rear yard extension. Additionally, a rooftop bulkhead will be constructed and a metal railing will be installed. That will allow roof use without climbing out a window and will be visible from Seventh Avenue South.
Floorplans show five bedrooms–one in the basement, three on the second floor, and the master bedroom suite on the third floor. The plan includes five full bathrooms, a powder room, a cellar-level gym and sauna, and a second floor office/den.
The commissioners had very little to say about this application. LPC Chair Meenakshi Srinivasan said she found the proposed bulkhead small.
Srinivasan noted that Manhattan Community Board 2 supported the application. One of the city’s most prominent preservation organizations had some criticism of the plan. “HDC found the proposed bulk in the rear appropriate, but believes the applicant could achieve the same amount of light by recreating the large windows on the original façade,” testified Kelly Carroll of the Historic Districts Council. “And this tripartite configuration would be more a harmonious composition,” she said.
Nicholas Crasno, who has owned 10 Perry Street for three decades, was against the proposal. He criticized the “unhistoric” design of the rear extension, which he said would block light to both no. 10 and to no. 6 Perry Street. He said his extension blocks no light. He also criticized the size of the rooftop bulkhead.
In the end, the commissioners voted, unanimously, to approve the application. However, Dierickx said the design team will work with LPC staff to make sure all of the windows are appropriate.
(Scroll down for 8 Perry Street presentation slides.)
The other application was for a Federal style rowhouse at 327 West 4th Street, constructed between 1827 and 1828. It was originally only two stories tall, but now is three stories in height. It sits between West 12th Street and Jane Street, also within the Greenwich Village Historic District.
The plan was presented by Martin Cox of the Downtown Brooklyn-based architecture firm Bade Stageberg Cox. It calls for repainting several façade elements in black, including the windows and cornice. The front door, installed in the mid-twentieth century, would also be replaced and lintels restored. Cox said the door of no. 329 West 4th Street was the basis for the new door, but there are notable differences, including the mechanism and side windows.
On the roof, a fourth floor would be added, taking up more then one-third of the floor area. An existing rear extension would be extended above that and include a stair bulkhead. The bulkhead would be brick, to match its neighbor. The new floor would be treated in zinc, and feature a sloped front with black-painted steel sash windows. It would be highly visible from the public way.
Finally, the rear yard would be excavated to allow for a lower outdoor area and the rear wall would be reconstructed in gray stucco, with a new fenestration pattern.
Chair Srinivasan asked Cox why the bulkhead was necessary. Cox said that was because the new floor would take up over one-third of the of the building floor area, which required the stair to continue to the new roof. She said she had no problem with the rooftop addition, but said the bulkhead was too prominent. “[The application is] hard for me to support,” she said. Though she had no problem with the addition, she then noted that the addition is causing the problem.
Commissioner Adi-Shamir Baron said she agreed with the highly critical testimony of Christabel Gough of the Society for the Architecture of the City. She said one of the keys to the Federal style is that it is small in size. Adding a fourth floor, she said, would betray that. She called the application “entirely inappropriate.”
Commissioner Frederick Bland said the applicant was stuck with Buildings Department regulations governing sairs. He said he could buy into the idea of a west-facing sloped glass window, but it should be pushed back. He said the bigger problem was the proposed, and visible, rear. “Very odd condition there,” he said. He added that the front door is terrible. “You owe it to the building and to the neighborhood and to preservation [to get it right],” he said. “Use the twin. The twin’s telling you a lot.”
Commissioner Michael Devonshire thinks the addition should be smaller. He also said it will probably end up filled with umbrellas and other scattered items, and that would be a big problem, given the visibility. The LPC cannot regulate what happens inside most buildings, but it can anticipate.
Chair Srinivasan noted the project had the support of Manhattan Community Board 2, but preservationists were not so generous.
“It is unfortunate that this drawing set commenced with lauding the late Federal style and highlighted original elements on a neighboring building only to ignore this documentation and move as far away from preservation as possible. As the LPC is aware, this building typology is the rarest and oldest surviving in New York City,” testified HDC’s Carroll. “These buildings characterize what was the first wave of residential development, and their modest scale is built into this significance. It is an almost existential question: when a Federal house is proposed to rise five stories to become as tall as its tenement neighbor, is it considered a Federal anymore? This bulk, coupled with excavation, is excessive and perhaps the applicant should have bought a tenement building on West 4th Street and spared this house.
“For the amount of work proposed to dig out and build on top of this house, HDC was disappointed with the insulting treatment of the door surround. The applicant used 41 Bank Street’s door surround as an example of an intact late Federal entry, yet has chosen to install a hotel room type door and not reconstruct the signature Ionic colonettes, or the glass,” Carroll continued. “While renovating nearly a two-century-old building requires compromise in how modern residences function, this simply renders the artifact severely compromised.”
The Greenwich Village Society for Historic Preservation’s Sarah Bean Apmann called the rooftop addition oversized, and said it would lead to more like it. “Variation of building height is part of the character of the Village,” she said.
Gough said there needs to be some understanding of where rooftop additions are acceptable and where they are not. She called the proposal a “travesty” and a “potential monument to not caring about history.” She was also quite critical of the materials and the planned new door. She bemoaned the “amazing frugality of the cheap hardware.”
In the end, the commissioners took no action on this application. They didn’t give the applicant much direction, but a re-working of the proposal will be required if the conversion is to go forward.
View the full presentation slides for 8 Perry Street:
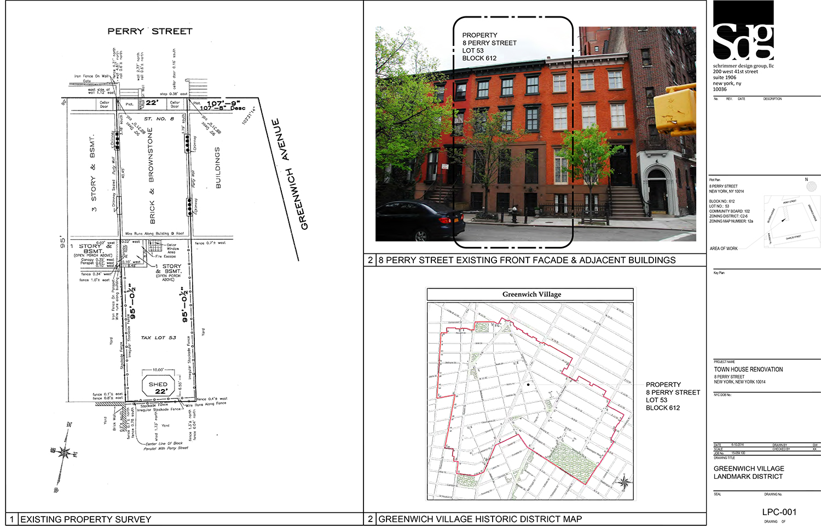
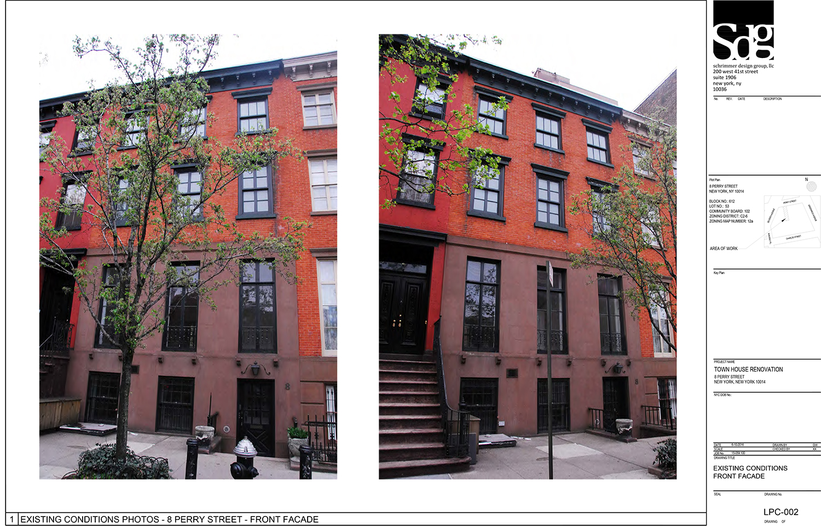
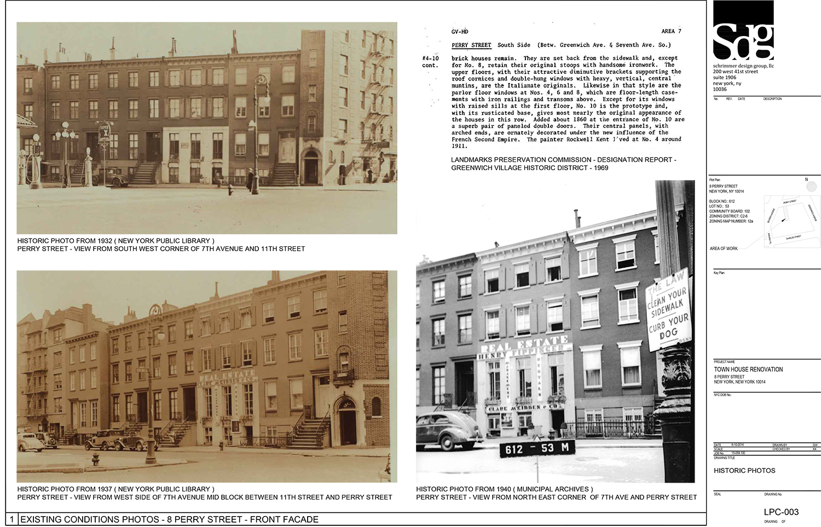
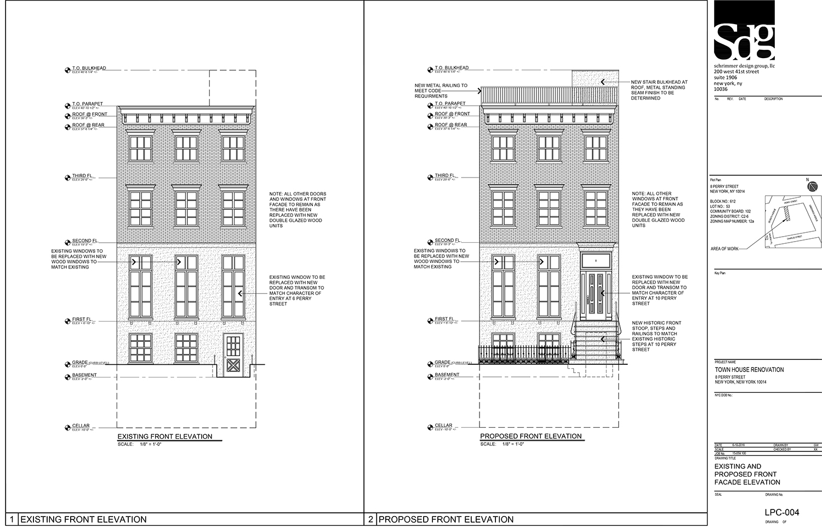
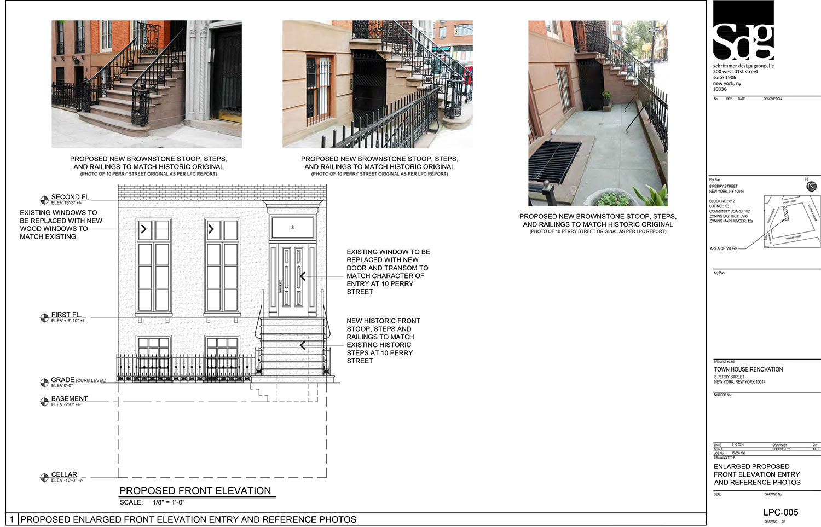
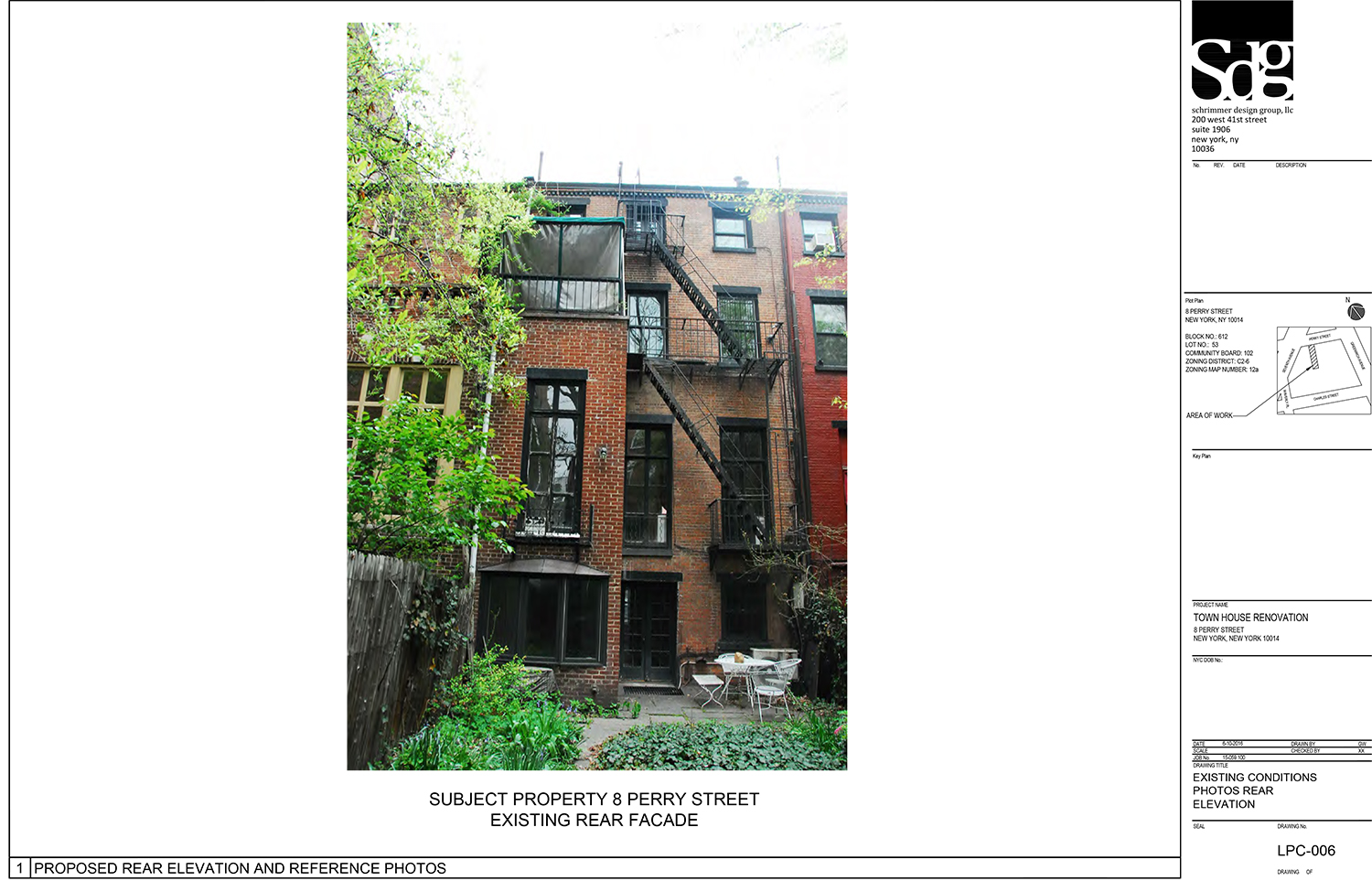
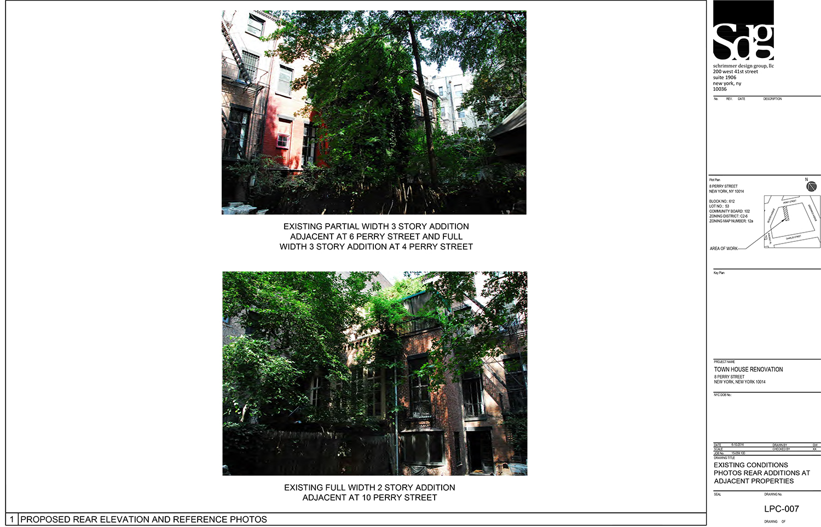
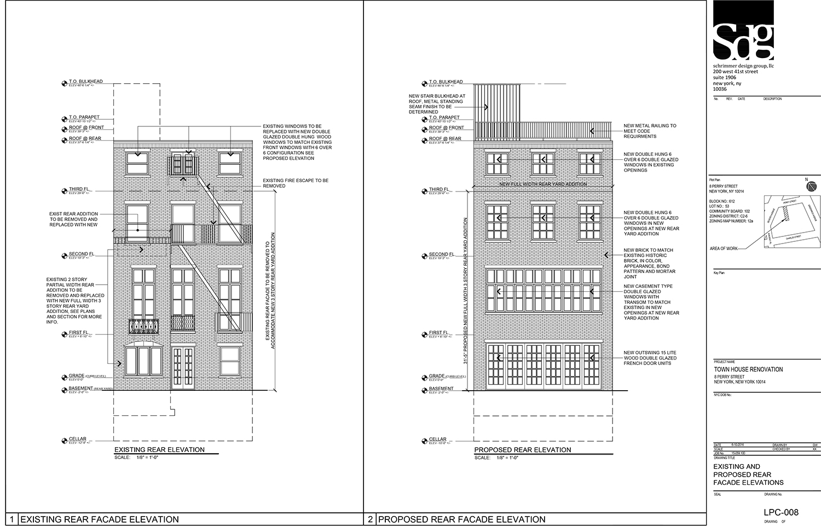
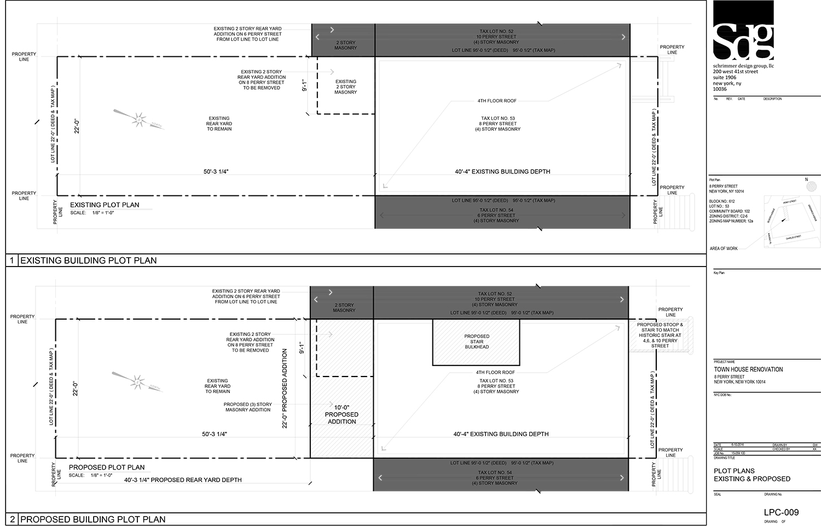
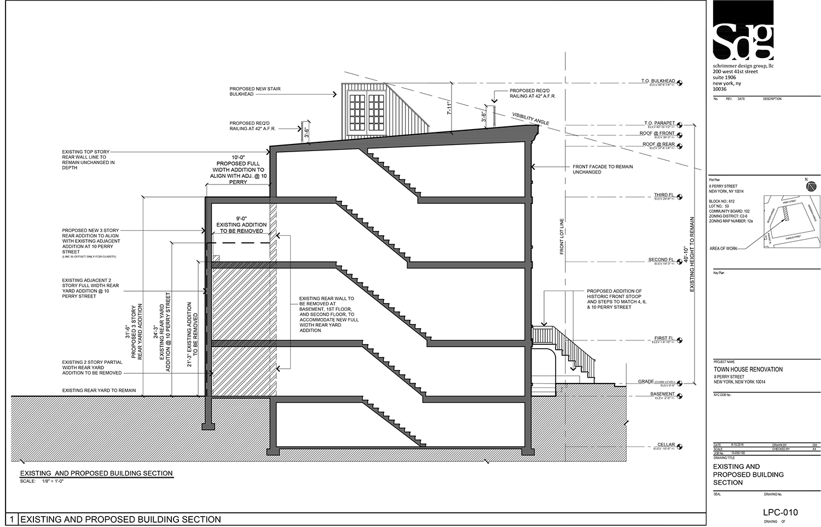



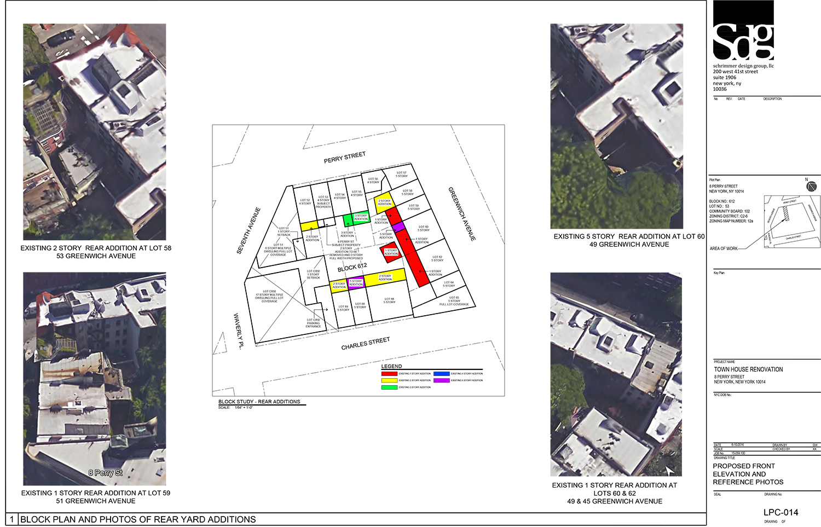

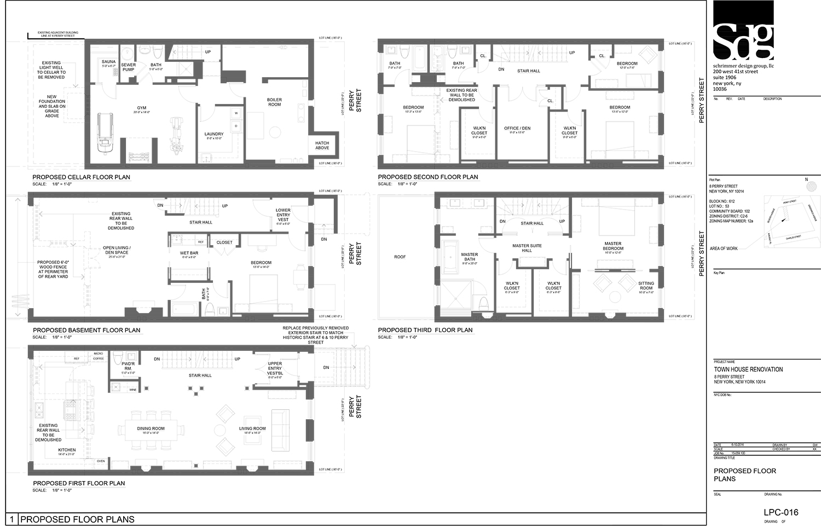
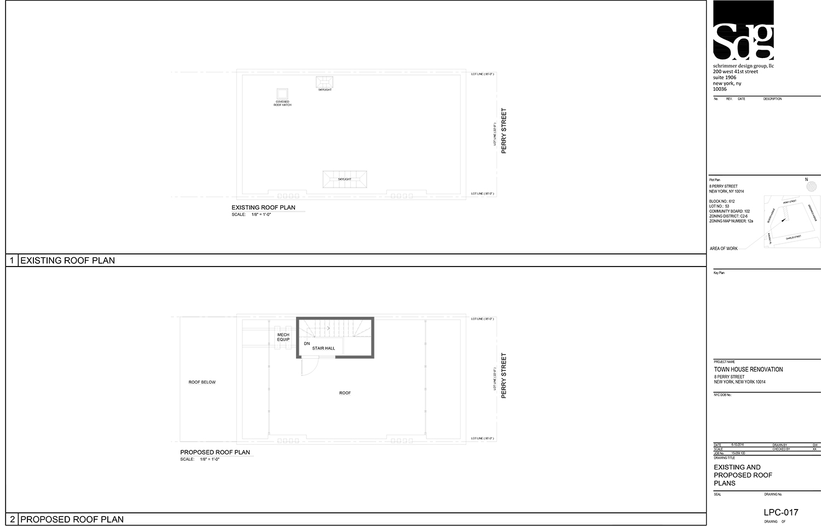

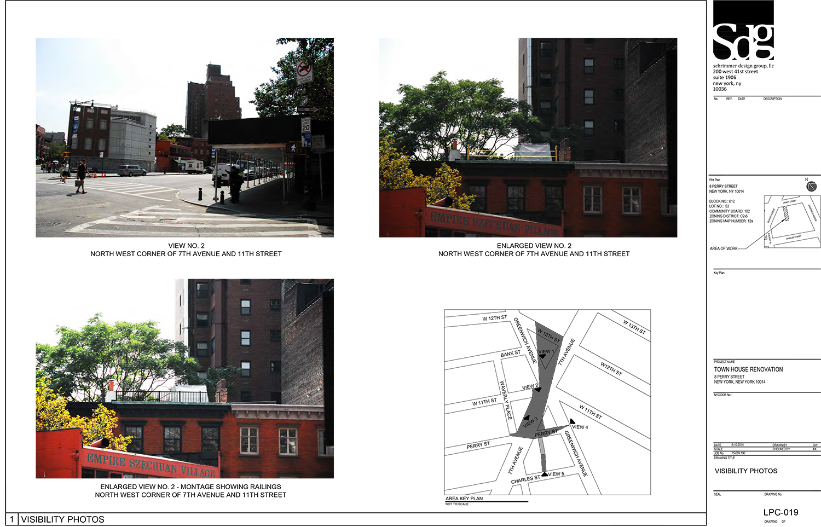
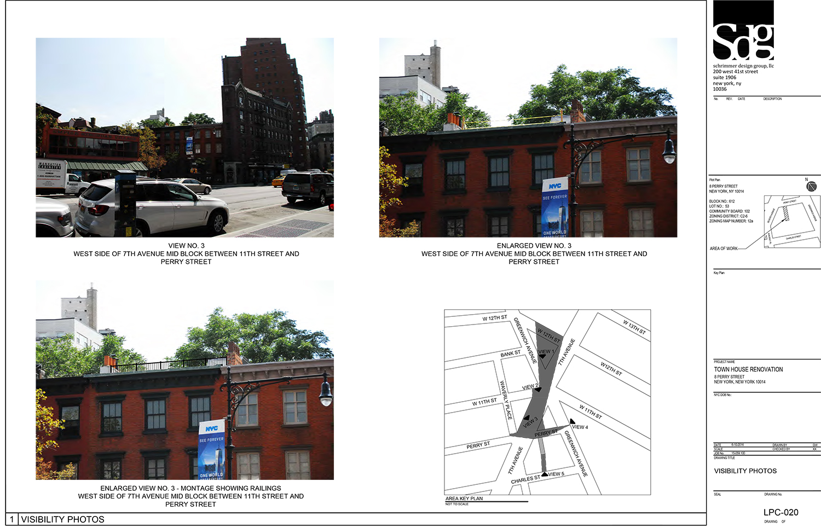

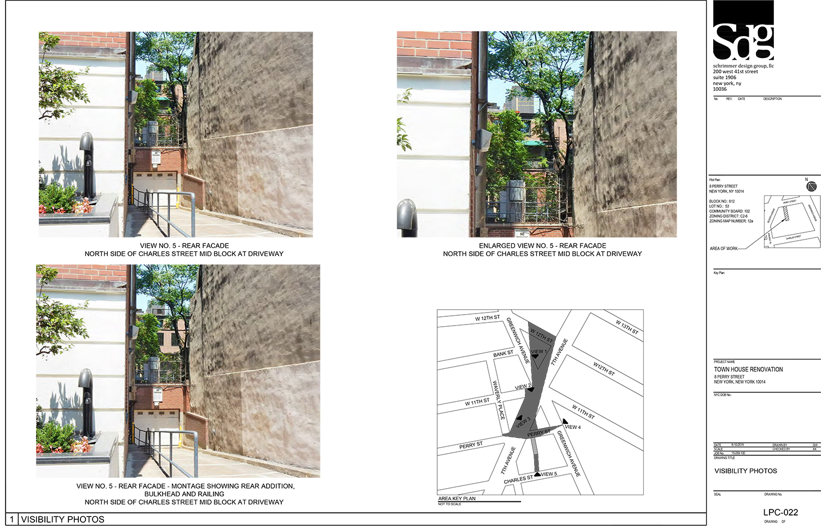
View the full presentation slides for 327 West 4th Street:
Subscribe to the YIMBY newsletter for weekly updates on New York’s top projects
Subscribe to YIMBY’s daily e-mail
Follow YIMBYgram for real-time photo updates
Like YIMBY on Facebook
Follow YIMBY’s Twitter for the latest in YIMBYnews

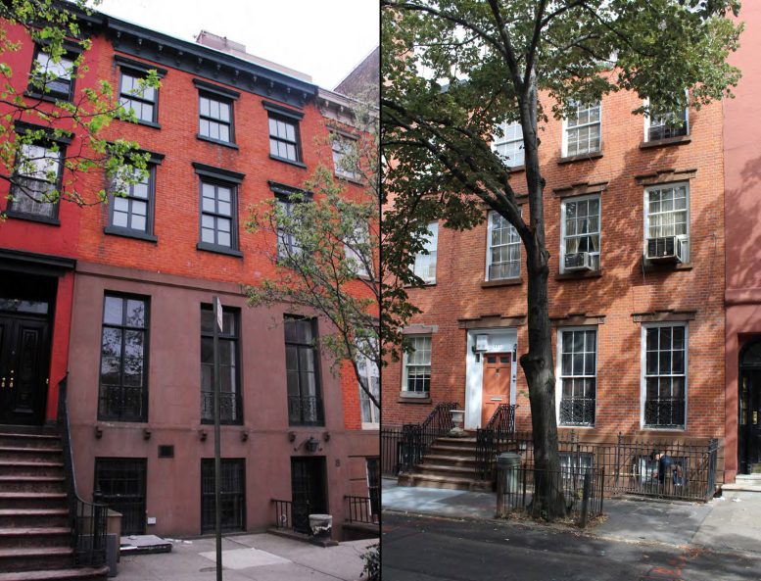


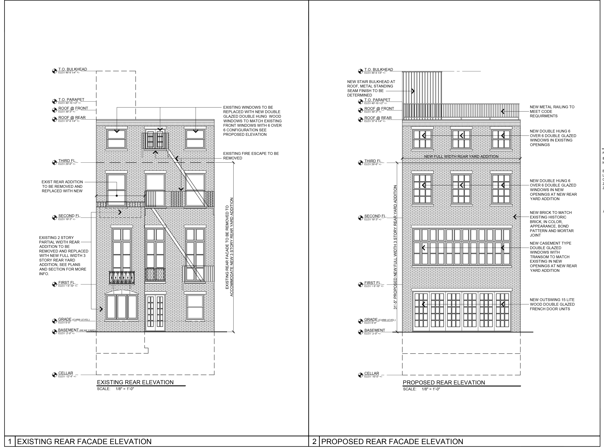

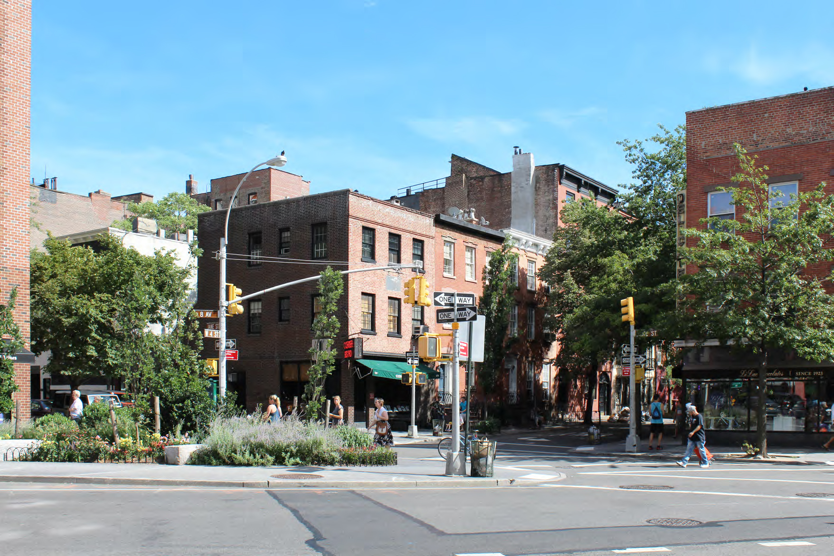
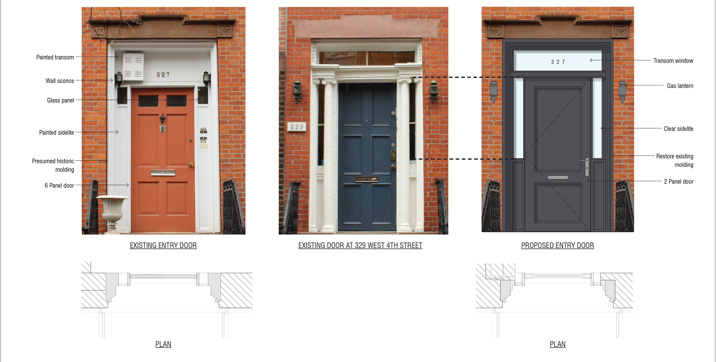
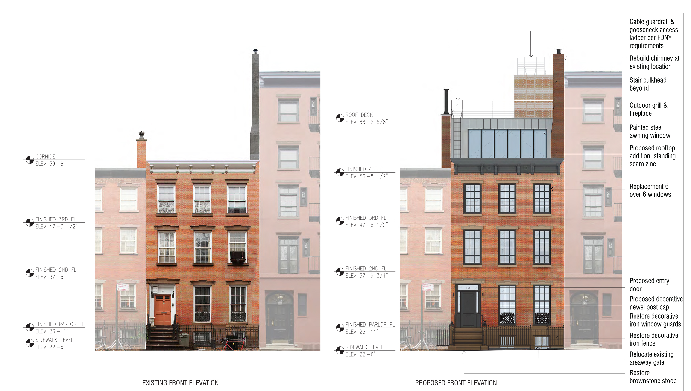
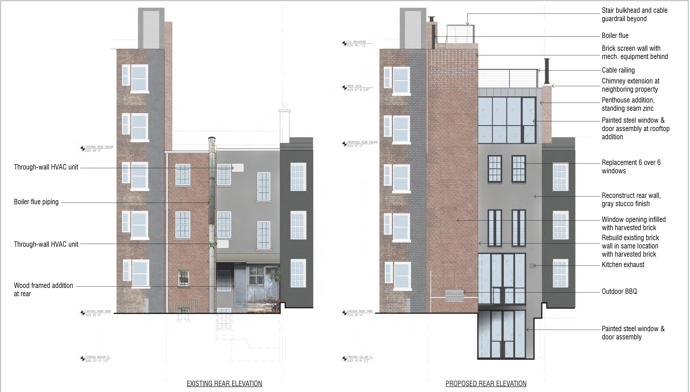
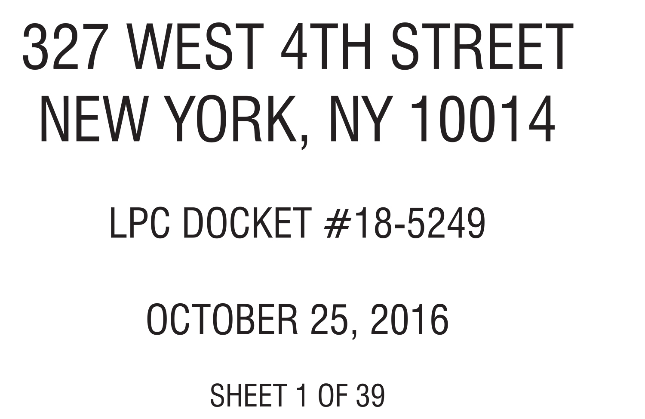


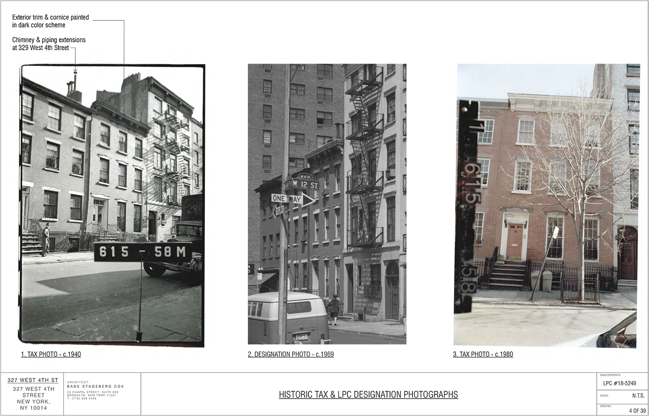
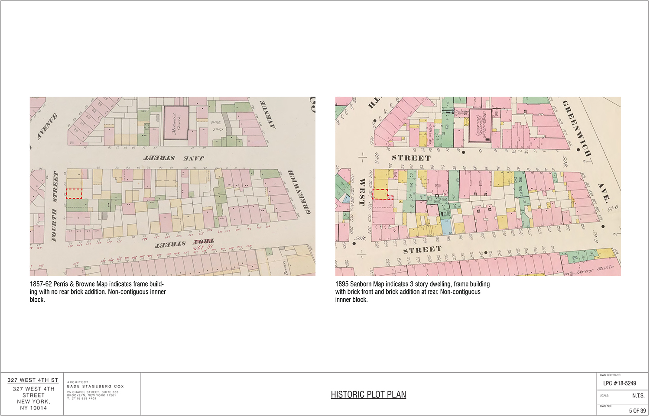

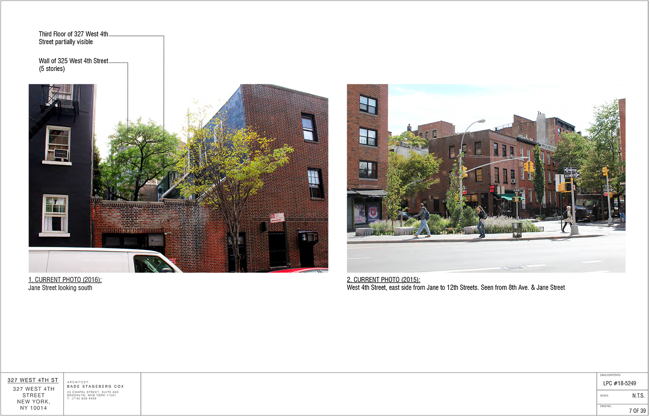
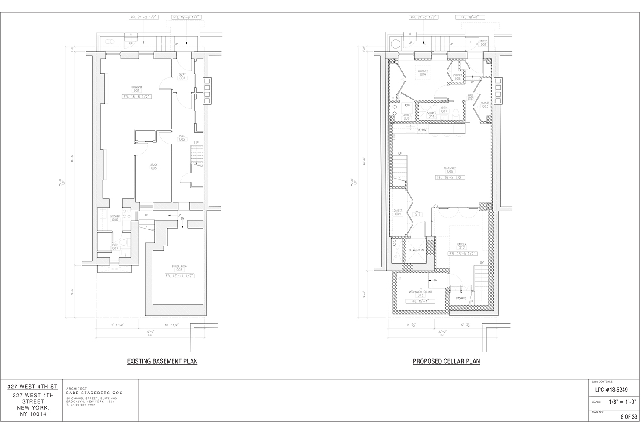



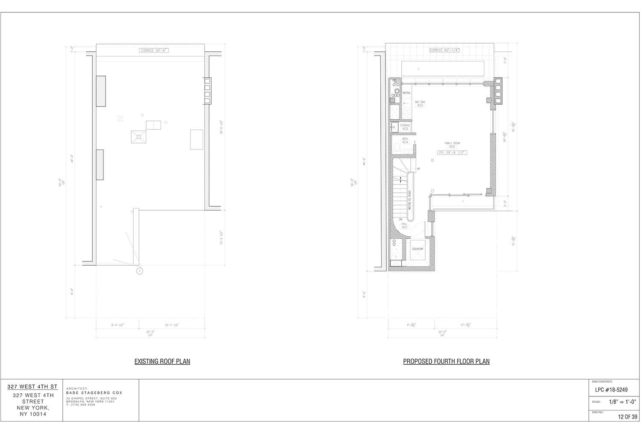
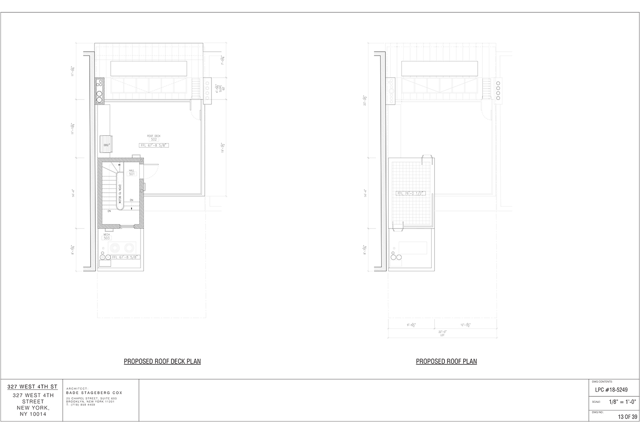
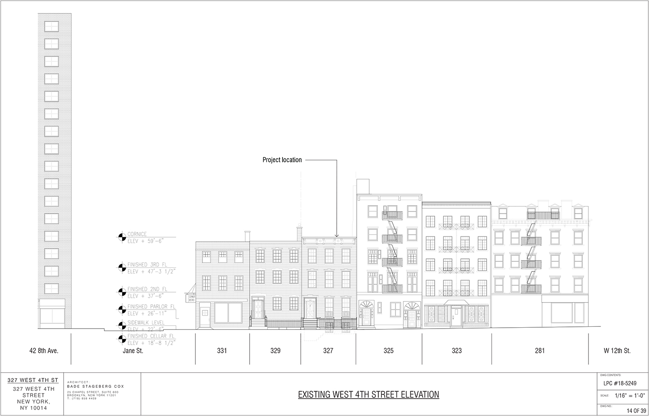
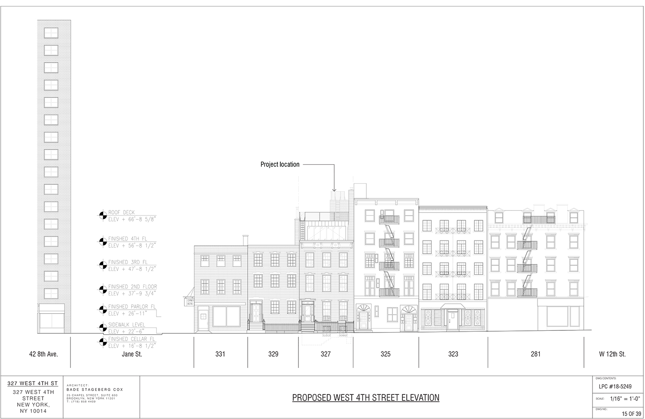
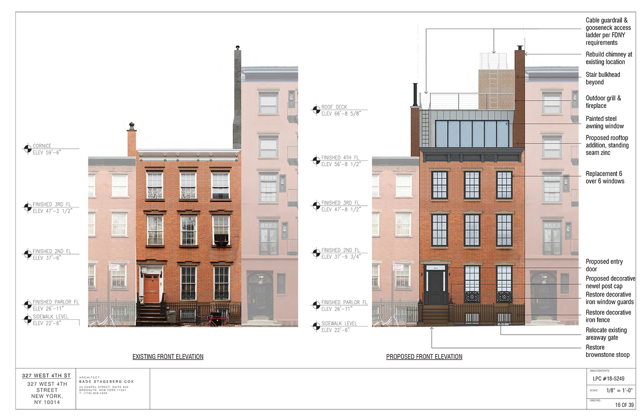

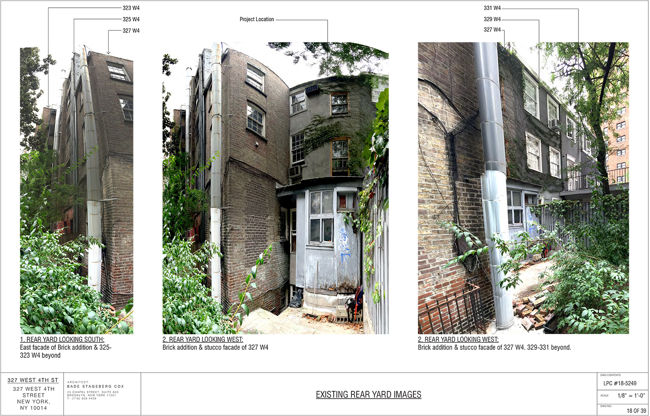
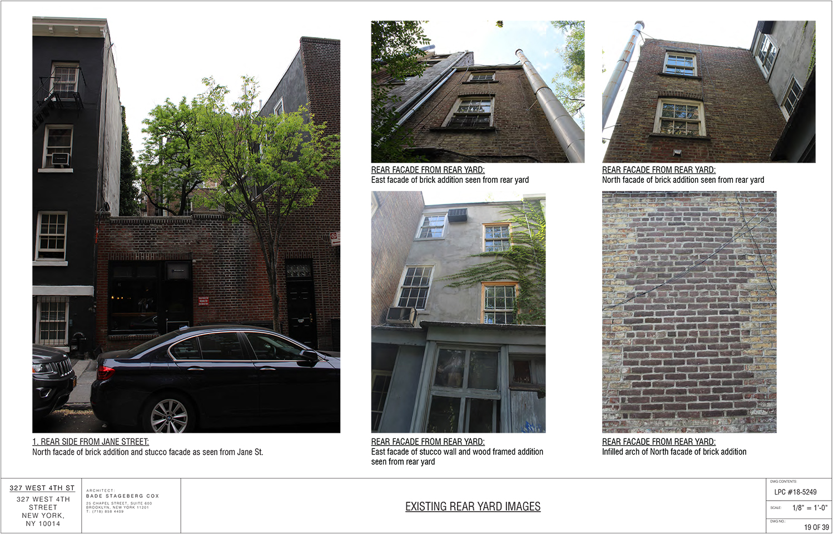
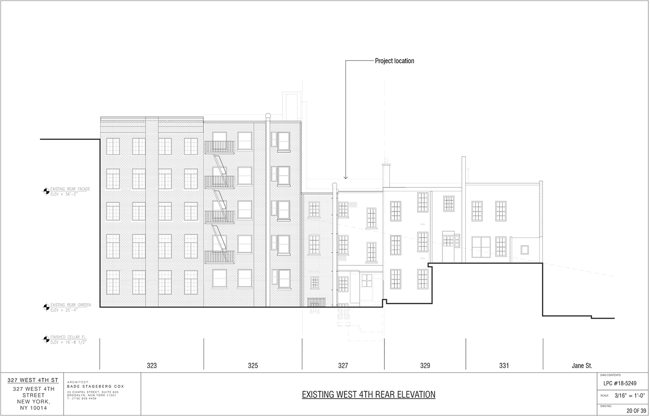
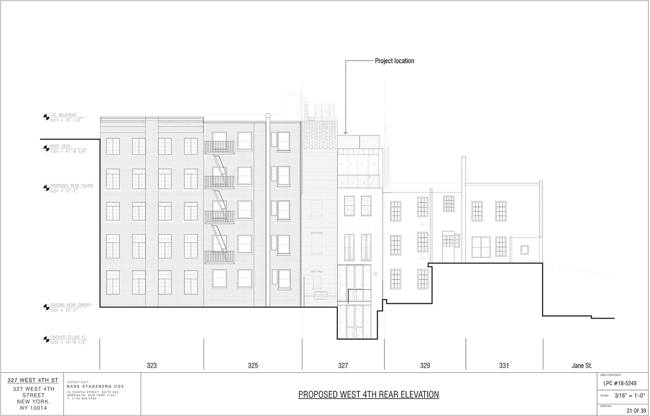
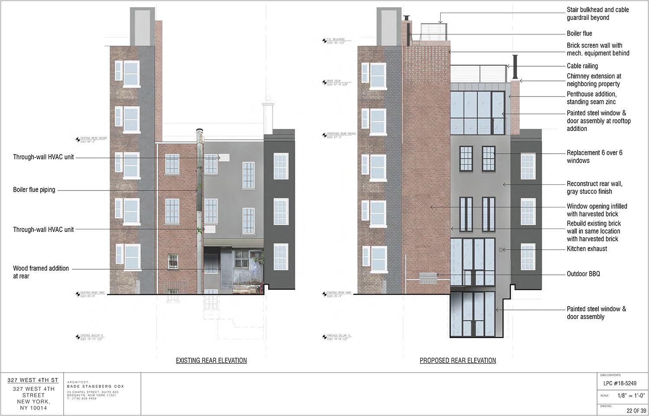
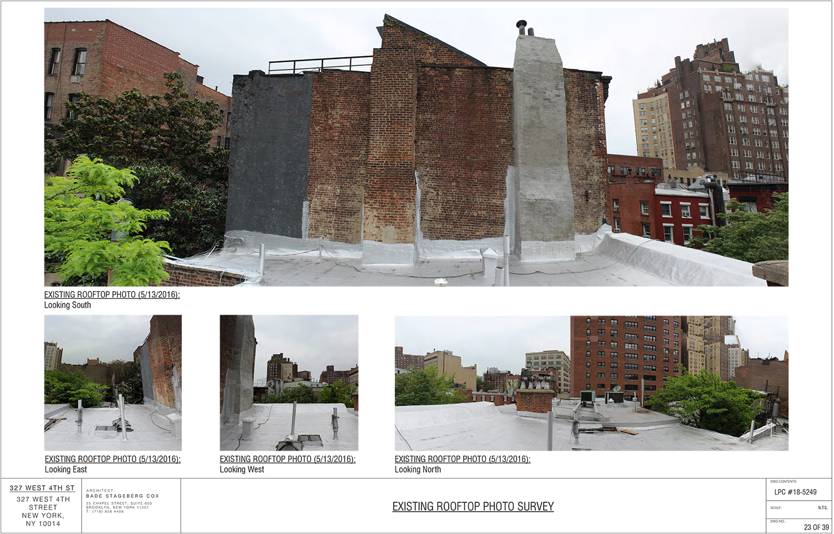
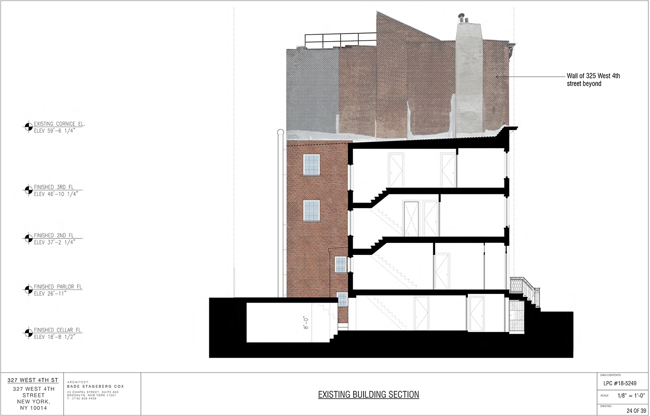

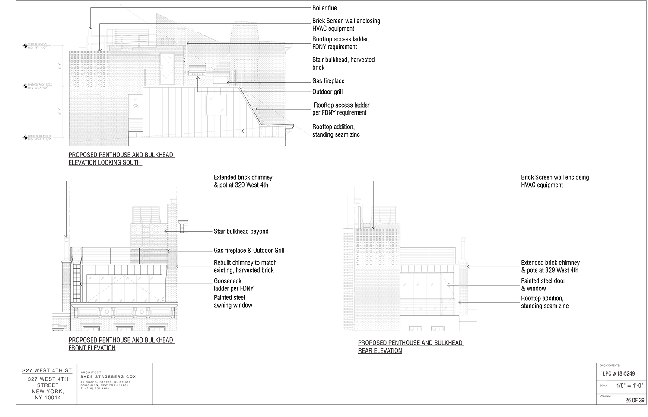
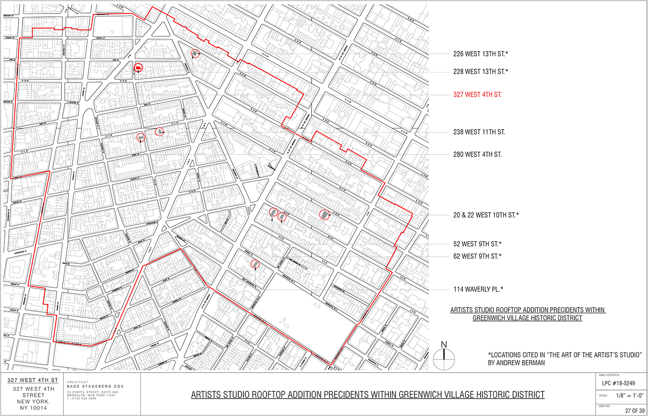
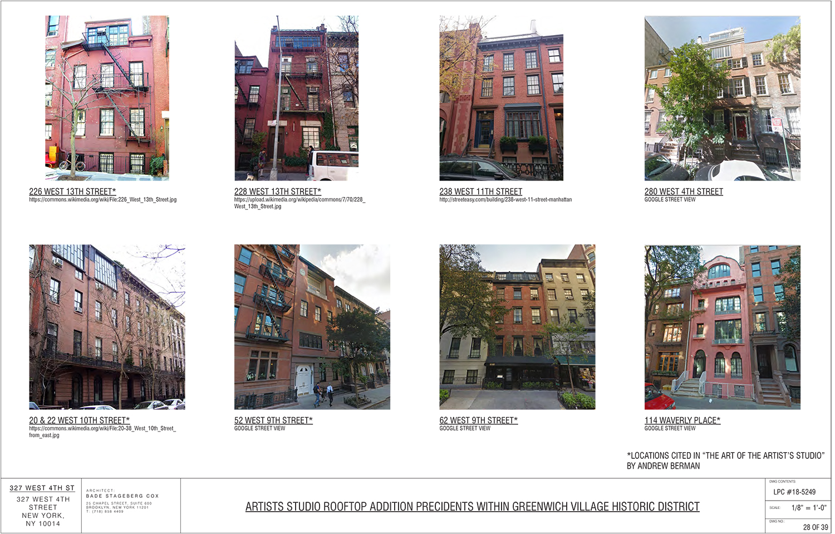
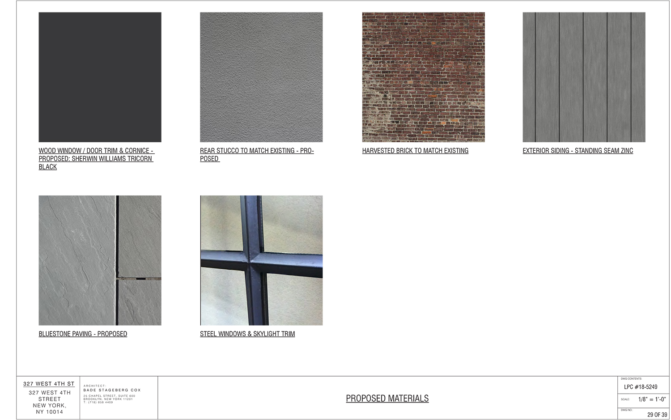
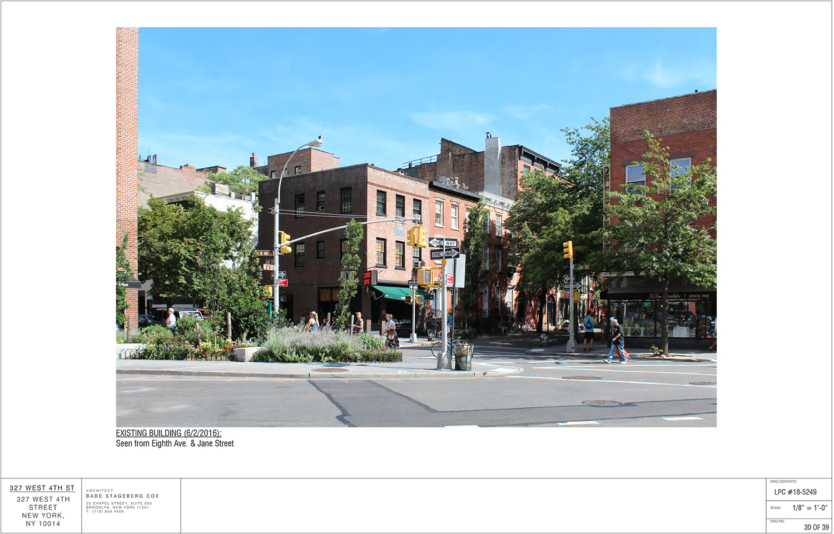
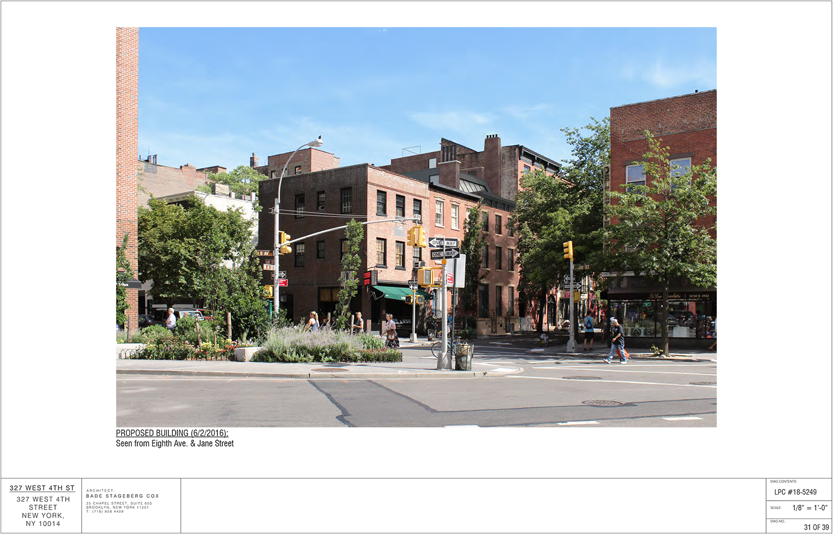

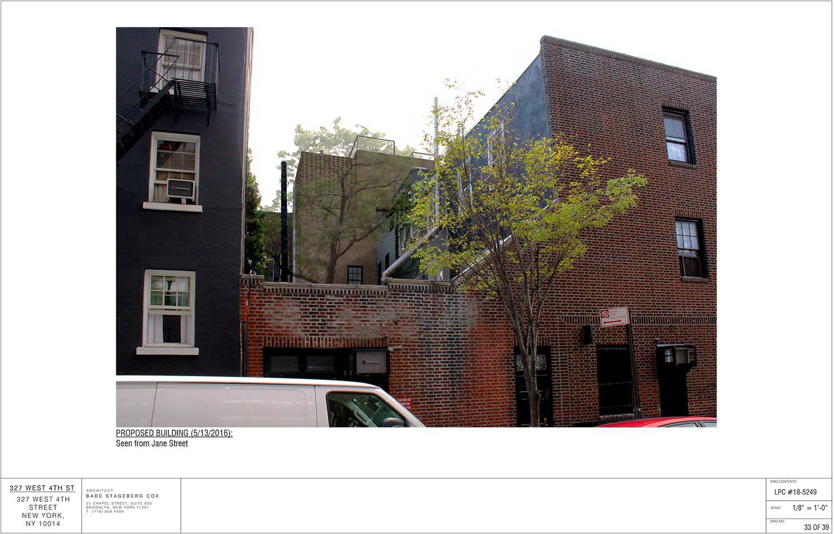



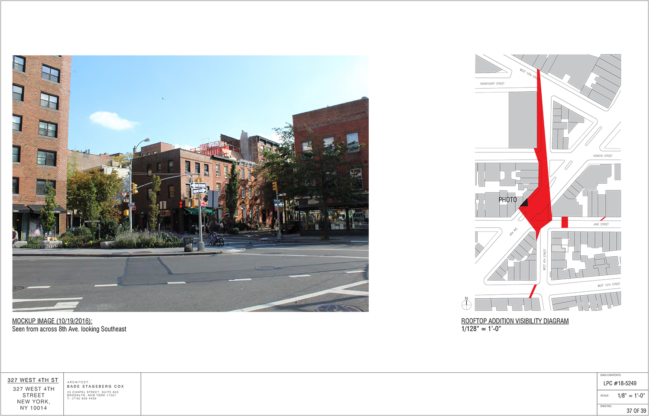

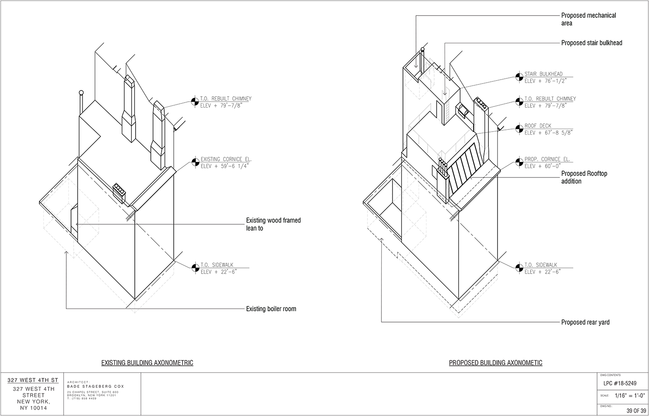


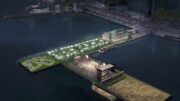
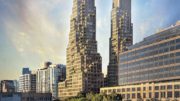
The latest landmarks absent on your presentation, but you can try it again with an abundant ideas for an approve.