The low-slung warehouses and factories along the Greenpoint waterfront are not long for this world. A 40-story tower is replacing an envelope factory between India and Huron Streets, and now an 11-story, mixed-use building will rise on an industrial site two blocks south at 13 Greenpoint Avenue, next to Transmitter Park.
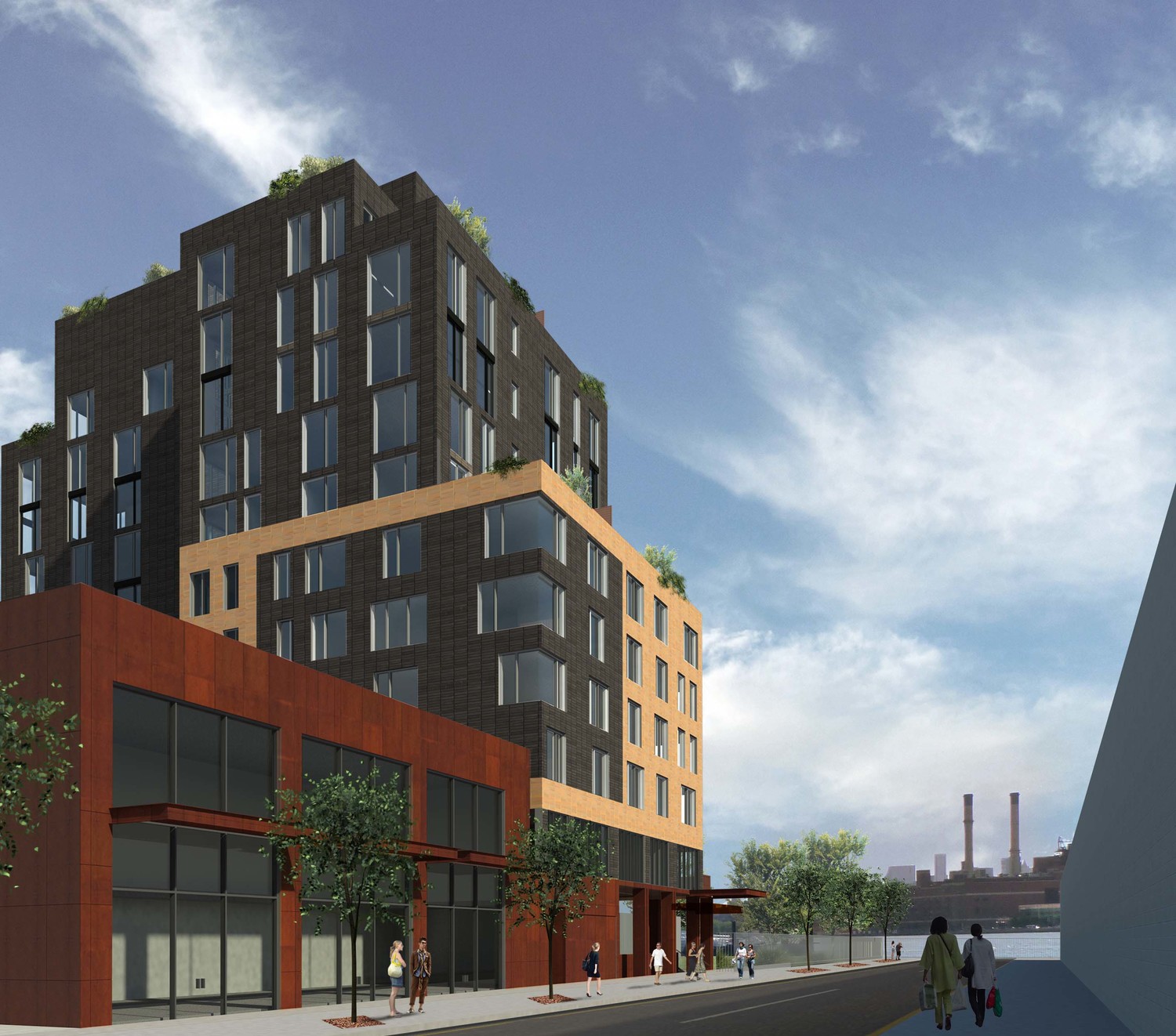
Proposal for 13 Greenpoint Avenue under new zoning, viewed from Kent Street. rendering by Kutnicki Bernstein Architects
YIMBY has renderings of the building, which were revealed in zoning documents filed this week with the Department of City Planning. The developer hopes to change the zoning to allow a shorter, squatter building that occupies a smaller portion of the site than what’s permitted under current zoning. And the building would be slightly more setback from the park. However, the owners can construct the development regardless of whether the City Planning Commission approves the zoning tweaks.
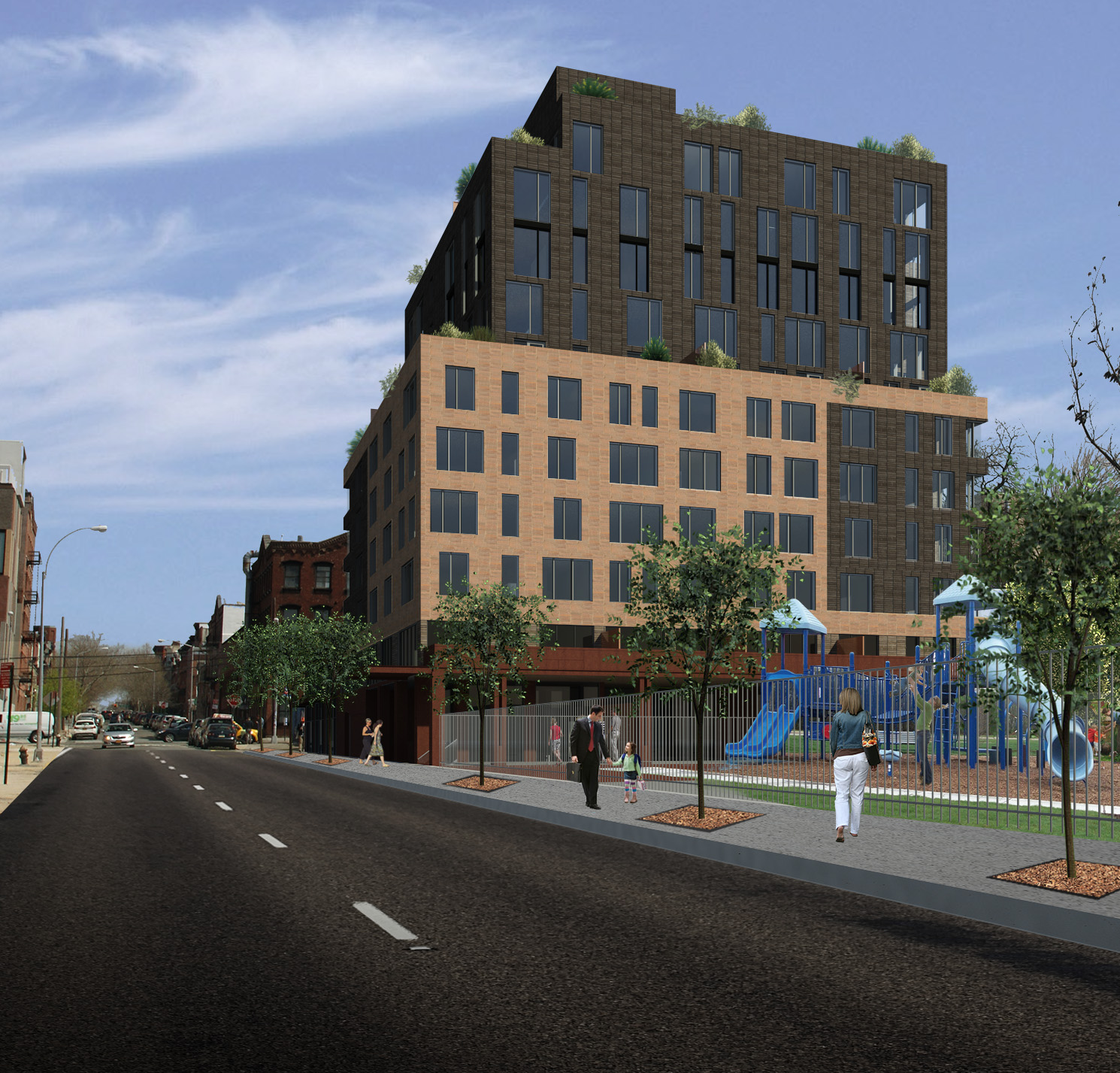
Proposal for 13 Greenpoint Avenue under new zoning, looking southeast from Transmitter Park. rendering by Kutnicki Bernstein Architects
Their plan includes two sets of images, depicting the proposed and as-of-right designs. The two proposals would have the same square footage and basically the same number of apartments. They differ in massing, height, and shape, because the as-of-right building would be taller and have to be split into two different structures.
The new zoning would mean an 11-story, 77-unit development with 4,700 square feet of retail. Under the current rules, a 14-story, 76-unit building with 4,200 square feet of retail would grow on the site. Both projects would have 23 affordable apartments, and they’d include garages with 35 and 36 cars, respectively. Half the parking would be enclosed on the ground floor along Kent Street, and the remaining parking spots would be located on the roof of a single-story retail portion of the building, accessible via a ramp from Greenpoint Avenue.
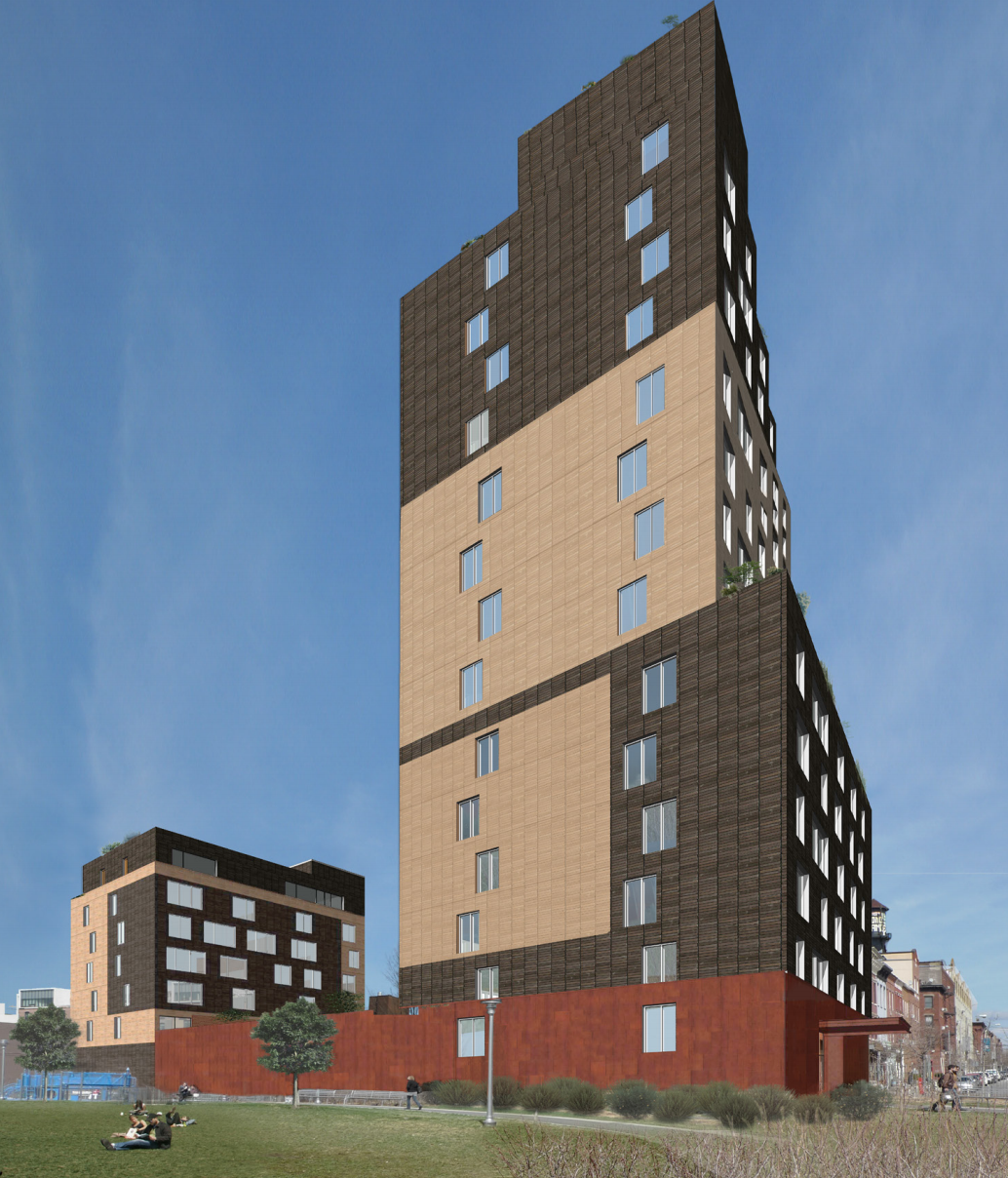
Rendering for as-of-right, 14-story tower at 13 Greenpoint Avenue. rendering by Kutnicki Bernstein Architects
In the plans, the developers explain why they need the zoning change: “This [as-of-right, two-building] configuration would reduce the amount of floor area that could be used for dwelling units and amenity space. A massing oriented towards the Park would allow for a single building segment and a single core and therefore more floor area for dwelling units and useable amenity space. The Applicant believes that such a massing also would help to activate the Park and would increase security by providing an ‘eyes on the park’ condition.”
The owner appears to be Bradford N Swett Real Estate, which purchased the property in 1977, according to public records. Kutnicki Bernstein Architects are responsible for the design.
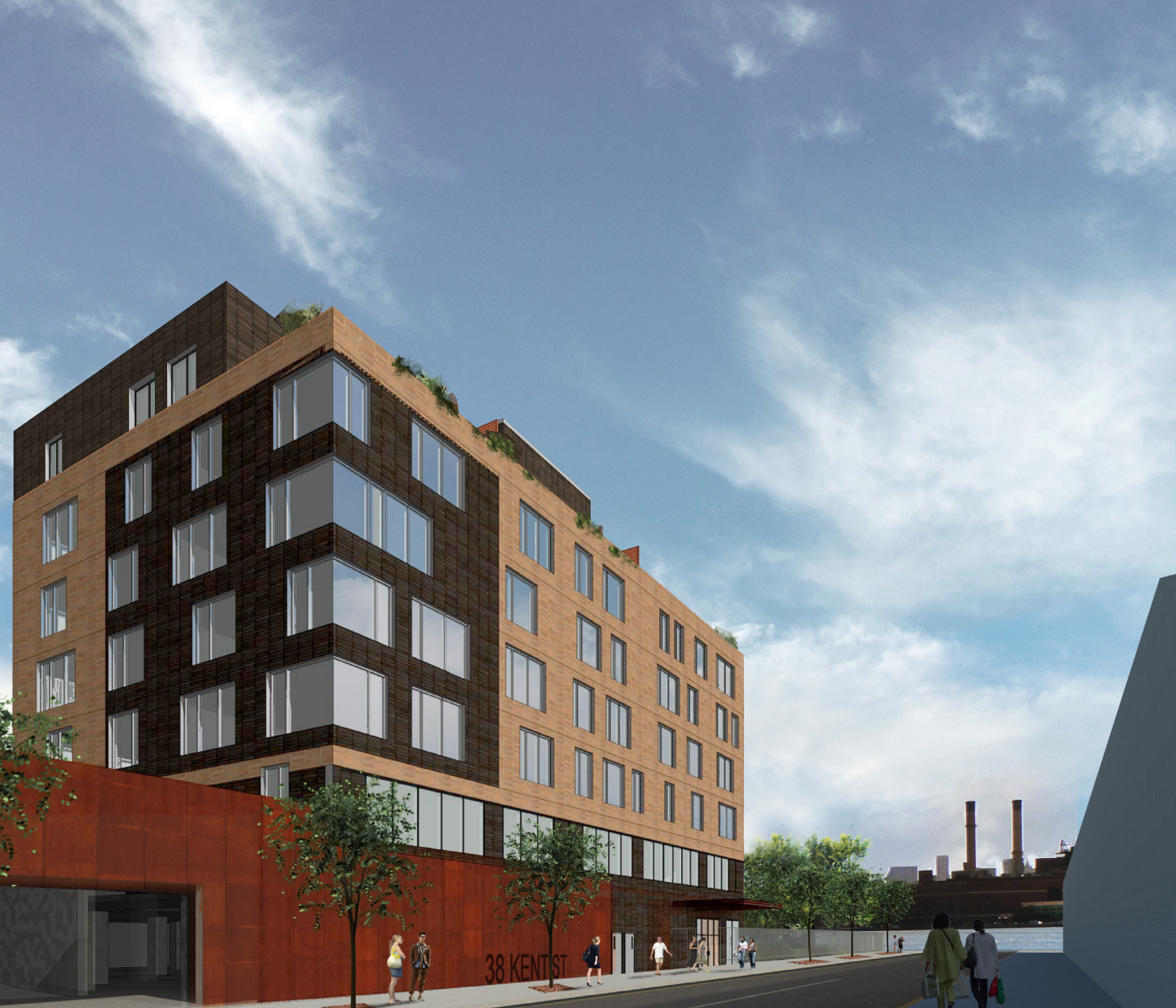
Rendering of as-of-right plan for 13 Greenpoint Avenue, viewed from Kent Street. rendering by Kutnicki Bernstein Architects
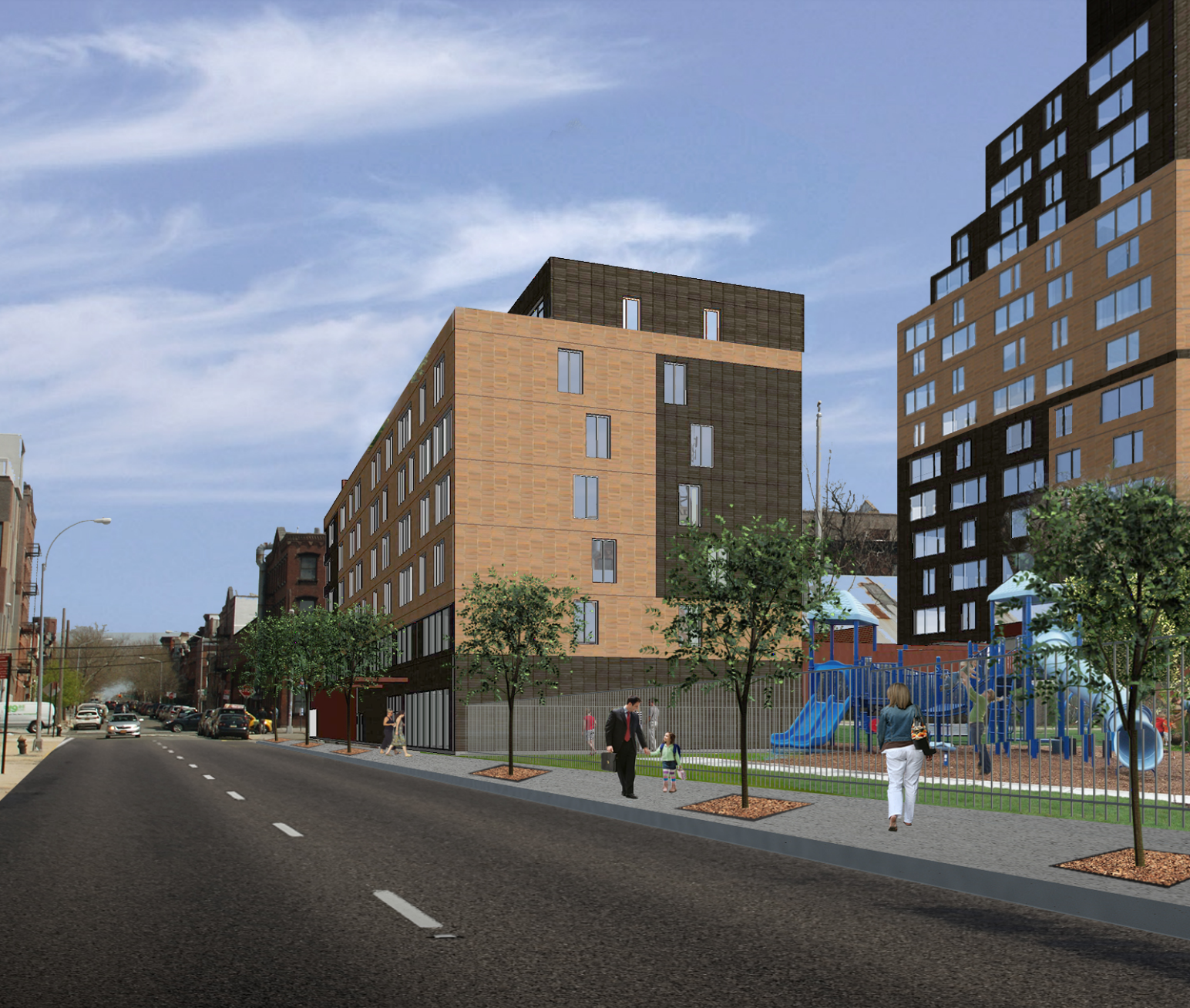
As-of-right plan for 13 Greenpoint Avenue. rendering by Kutnicki Bernstein Architects
Subscribe to YIMBY’s daily e-mail
Follow YIMBYgram for real-time photo updates
Like YIMBY on Facebook
Follow YIMBY’s Twitter for the latest in YIMBYnews

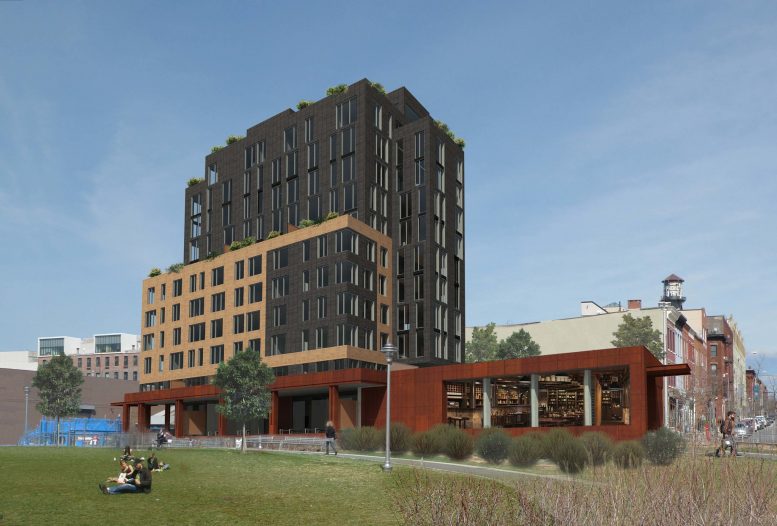
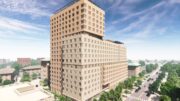
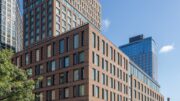
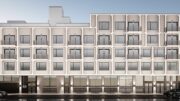
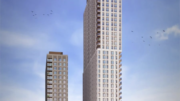
The proposal is under zoning not under development, so stop changing renderings on 11-story.
This is a great example of very poor development. It offers nothing, improves nothing, and ultimately creates blight. It should be opposed aggressively.
Same Floor Area Ratio? Bulk moved from the large avenue, to the smaller? It’s anarchy, on the waterfront.
What’s the proposed lot coverage? Open space ratio? Rainfall use to collect in rear and interior yards.
Let us learn from Williamsburg’s mistakes. The destruction of the Williamsburg waterfront is now virtually complete. Large, ugly, undistinguished towers are crammed together there south of N 7th with swaths of dark dead space between them. The ground level retail is all soulless and the nearby vacant lot “parks” are rendered ugly and useless because they are dark and shaded for much of the day. DO NOT LET THIS HAPPEN TO GREENPOINT. Yes, there is a “housing shortage” but we should re-purpose existing low strung, 4-6 story, structures. The waterfront can be improved, gentrified and populated without destroying it only if it is planned properly and carefully.