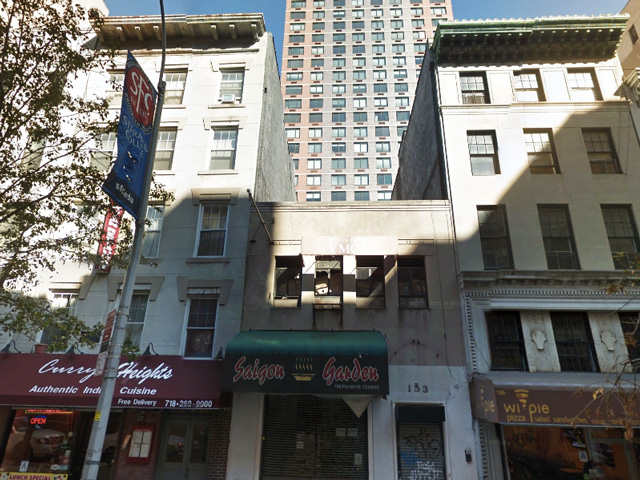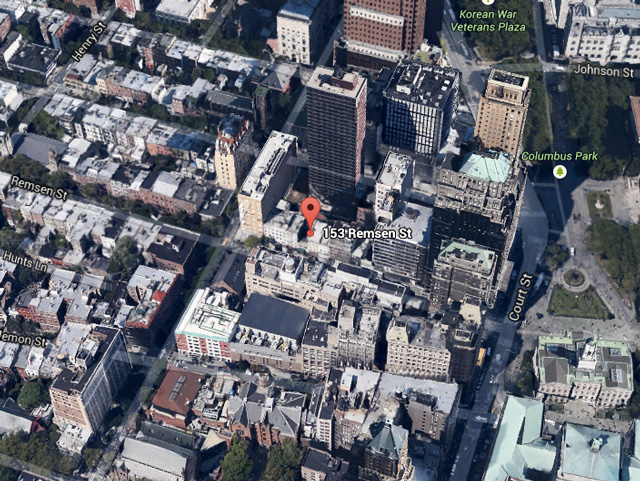The first DOB filings are up for a new mixed-use building at 153 Remsen Street, in Brooklyn Heights; The Brooklyn Eagle reported on the site’s potential in March, when the building’s height was announced. Quinlan Development Group and Lonicera Partners are behind the project, and Perkins Eastman is the architect of record.
Permits indicate that 153 Remsen Street will measure 79,700 square feet in total, and the building will be primarily residential; 75,124 square feet will be divided between 60 units, while the remaining 4,576 square feet will become ground-floor retail.
153 Remsen Street will stand 19 stories and 185 feet to its pinnacle, indicating ceiling heights will be on the low end for typical new construction; Brooklyn Heights and its surrounds would typically merit condominium developments, but given the information in the DOB filings, rentals would seem more likely. While floor-plans may be flexible, ceilings heights are another story.
Perkins Eastman has several major projects in the works in both Brooklyn and Queens, and the firm’s recent buildings are significantly more attractive than average — so while the ceilings at 153 Remsen may be rather low, the overall product is likely to come out above-par in terms of appearance.
No completion date has been announced, but demolition permits for the site’s existing two-story building were filed in February, and construction of the new tower is likely imminent.
For any questions, comments, or feedback, email [email protected]
Subscribe to YIMBY’s daily e-mail
Follow YIMBYgram for real-time photo updates
Like YIMBY on Facebook
Follow YIMBY’s Twitter for the latest in YIMBYnews


