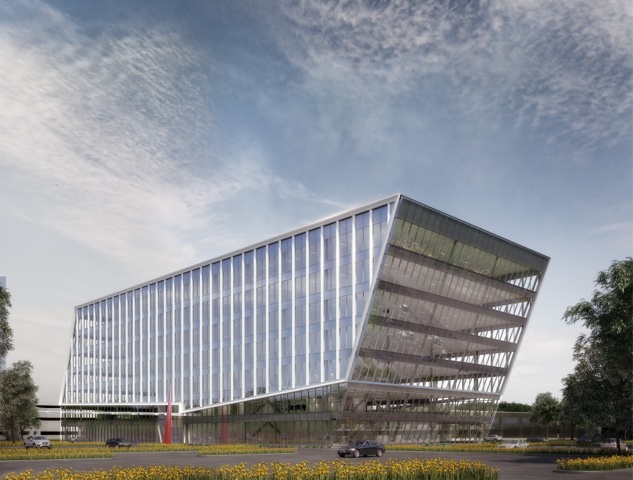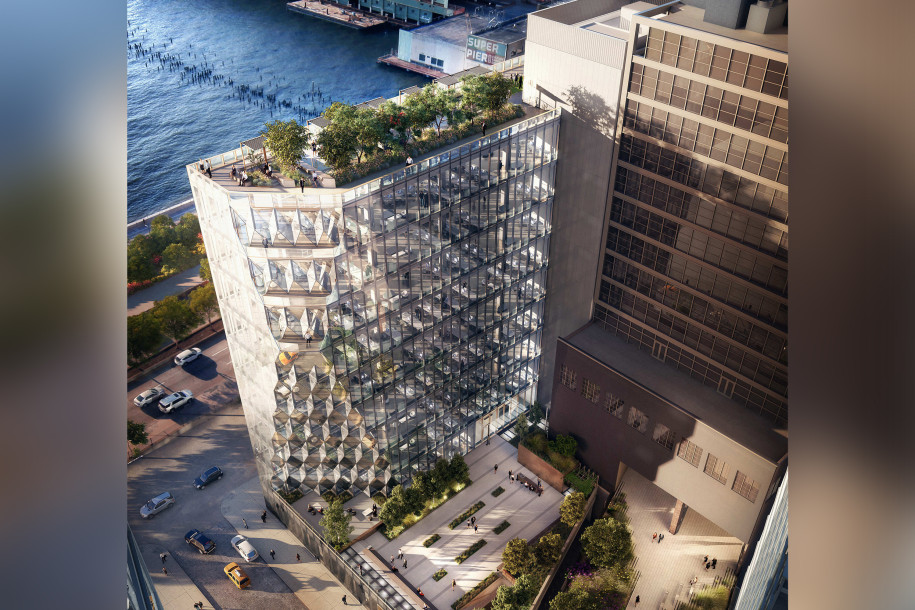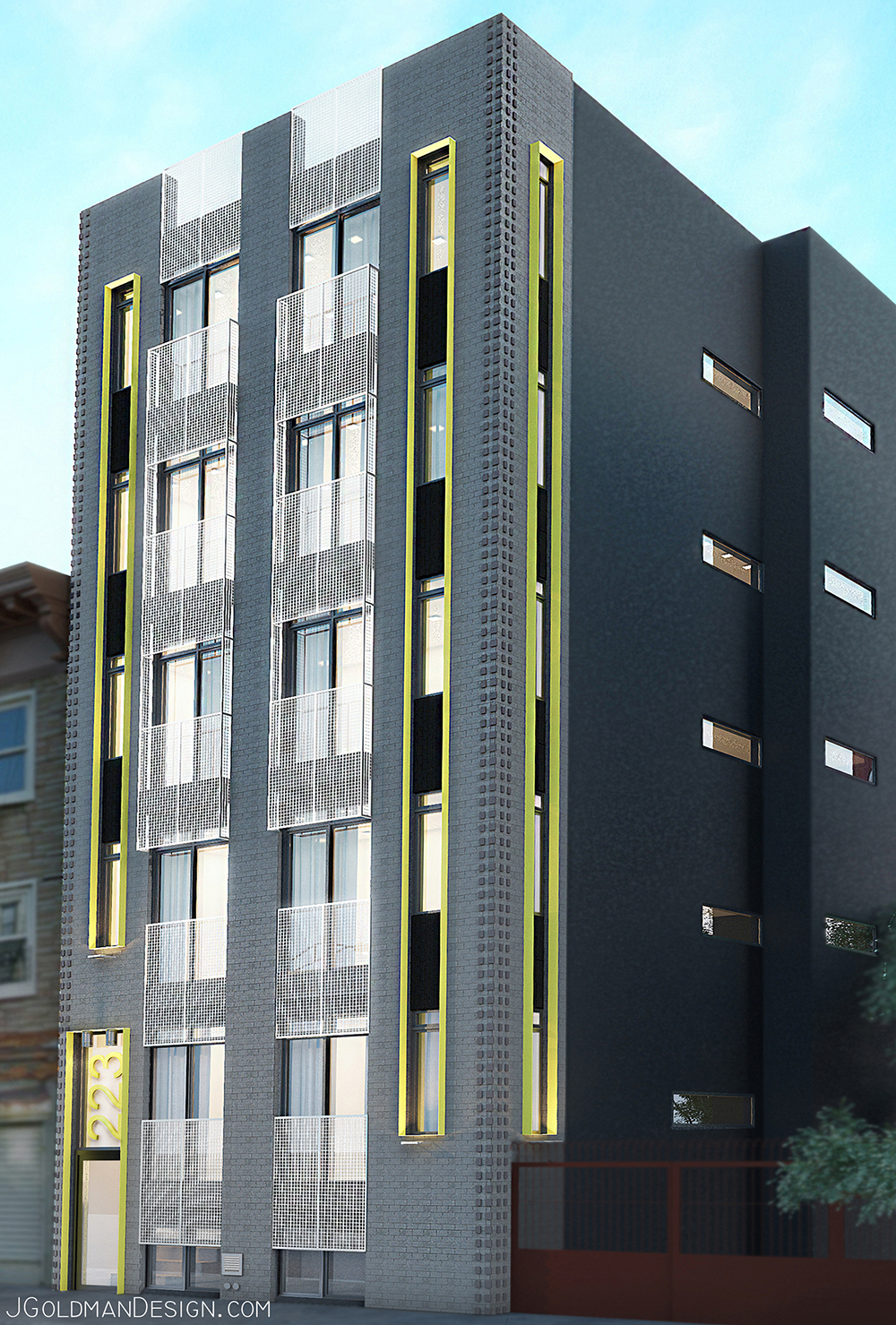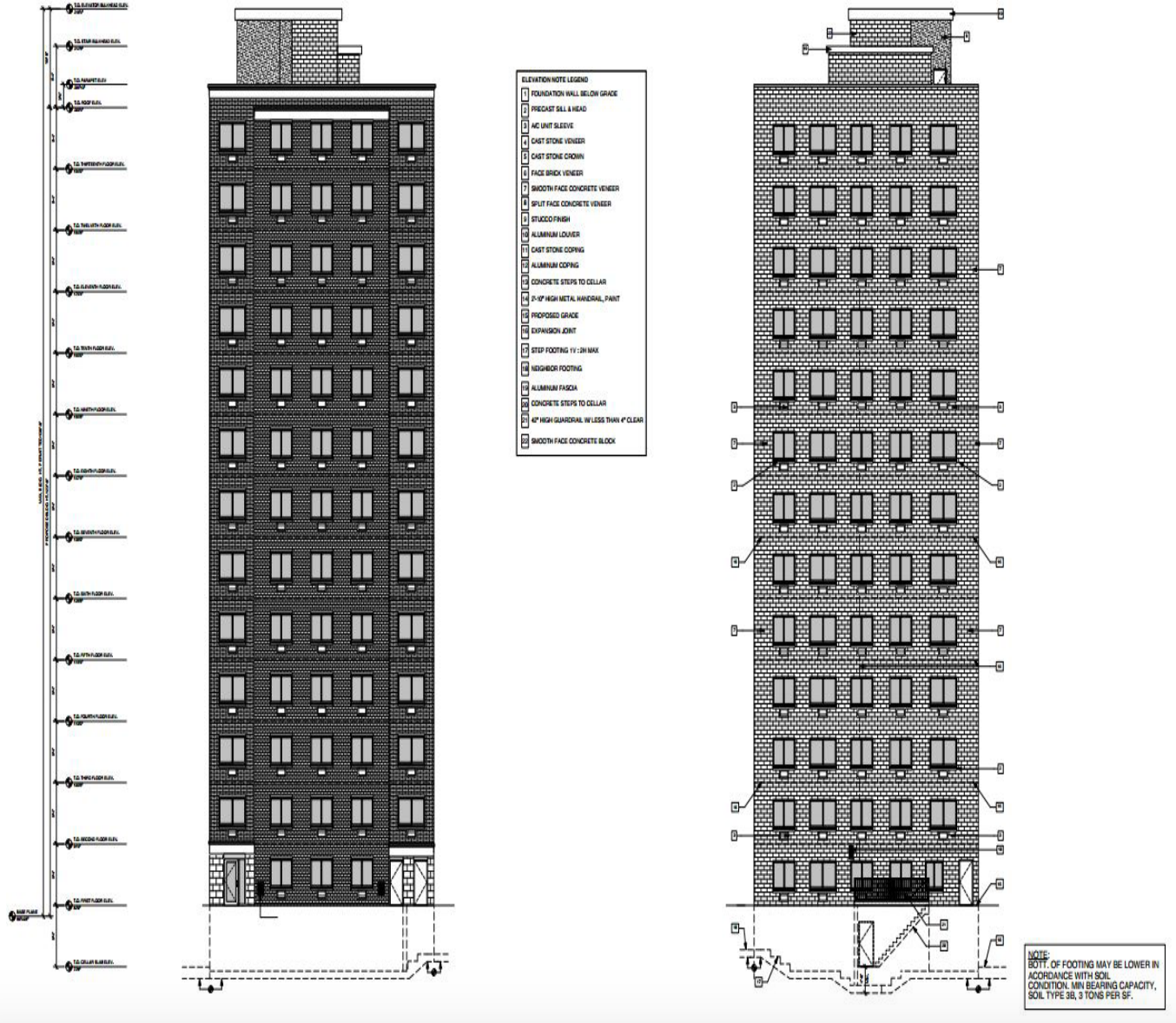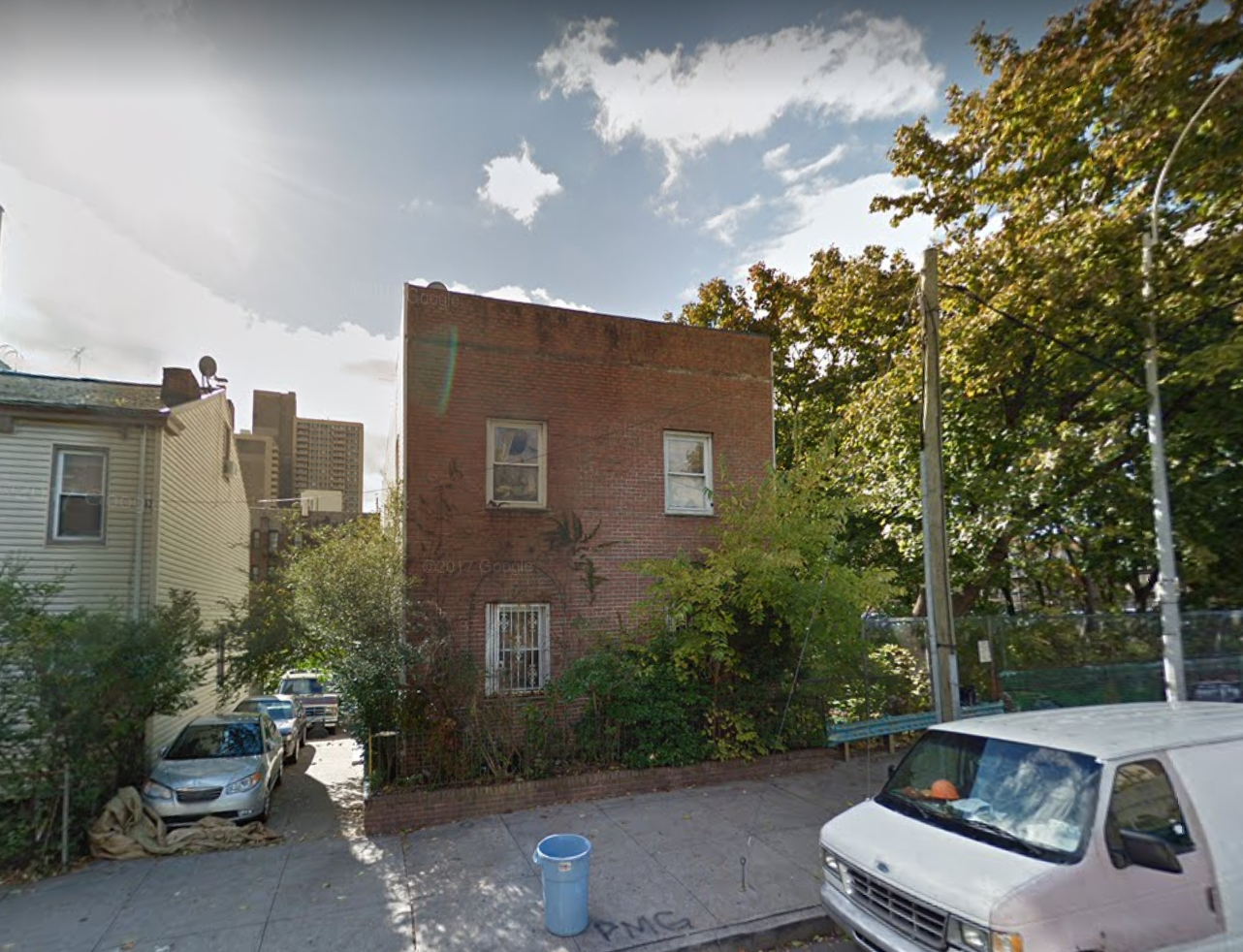Permits Filed For CetraRuddy-Designed Office Building at 1441 South Avenue, Bloomfield, Staten Island
Staten Island rarely sees major new developments, and when it does, they normally appear on the island’s northeastern shorefront, in and around the St. George ferry terminal. But now, in the borough’s Bloomfield neighborhood on the far western side of the island, new job applications have been filed for an office building that will span just shy of 325,000 square feet, with a design by CetraRuddy Architects.

