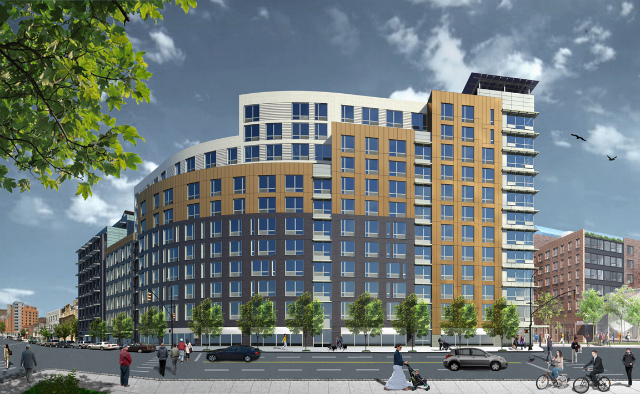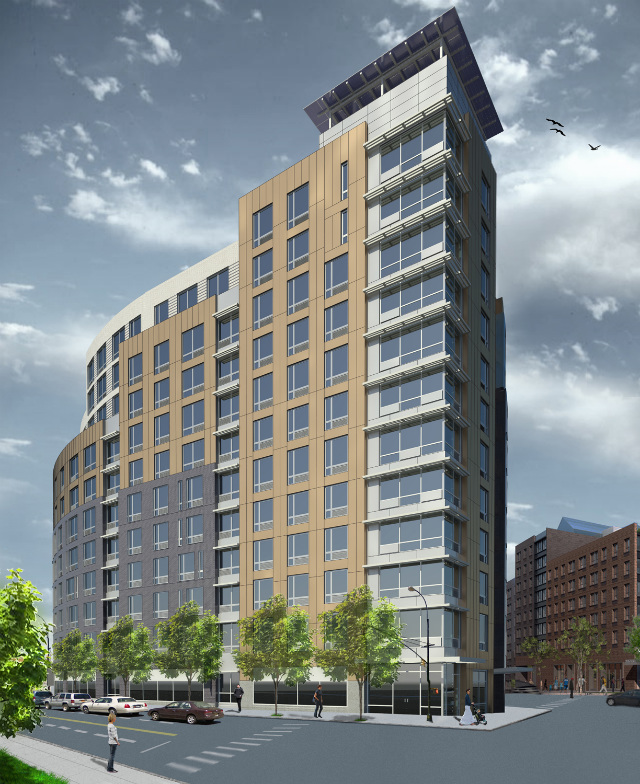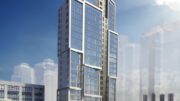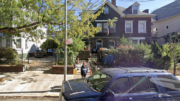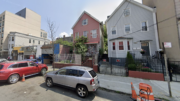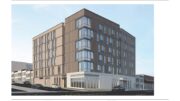The Melrose section of the South Bronx was ground zero for abandonment in the in the 1960s through ’80s, and today, it’s perhaps the epicenter of the city’s new affordable housing policy. The vacant lots of Melrose and surrounding communities have been gradually filled in with new, often government-subsidized housing. In the ’90s and early 2000s this took the form of small single-family homes and walk-ups with two or three units, but nowadays, as the city is running out of sites, new housing comes in the form of mid-rises that max out their zoning allotments.
Magnusson Architecture and Planning filed for a new building permit earlier this month for just one such building, and now they’ve shared renderings of the project with YIMBY.
The project at 432 East 162nd Street, also known as Melrose Commons North Side C, will contain buildings with nearly 260,000 square feet of floor space, reaching a peak of 12 stories and 118 feet as the project curves around around East 161st Street across from where it meets Elton Avenue.
The architects, who are designing the development for the Briarwood Organization and Phipps Houses, in conjunction with the Bridge — a social services organization — described the project thusly:
The project is comprised of two connected buildings, an affordable family building and a supportive housing building for low-income veterans, and together, provides 263 units of housing. The buildings work together to create a landscaped courtyard with plenty of daylight entering through the generous cut in the height elevation of the south-facing part of the family building. This measure allows typical backyard housing units an unusual abundance of daylight and views to the neighboring public park above the former railroad trench on East 161st Street and Elton Avenue. The courtyard includes a series of terraced gardens and outdoor decks, forming a central and unifying feature of the new complex.
The larger affordable family housing building will have 203 apartments spread over 197,000 square feet of floor space, per the per filing, for an average unit size just under 1,000 square feet, plus a bit over 8,000 square feet of retail space at its base. The Department of City Planning requires off-street parking even for below-market projects in most of the outer boroughs – nevermind that the old pre-war buildings, burned and abandoned during urban decline, had none – and the larger building therefore includes 50 garage and surface lot parking spaces.
Talk about this topic on the YIMBY Forums
For any questions, comments or feedback, email [email protected]
Subscribe to YIMBY’s daily e-mail
Follow YIMBYgram for real-time photo updates
Like YIMBY on Facebook
Follow YIMBY’s Twitter for the latest in YIMBYnews

