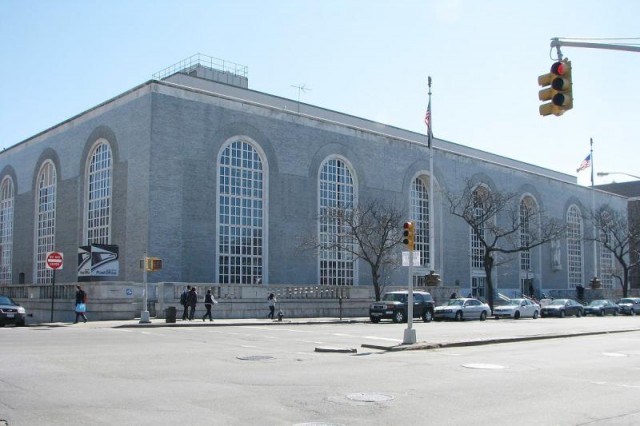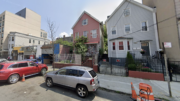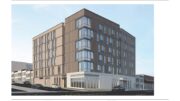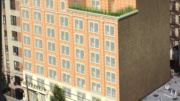Last week, a permit application was filed for the redevelopment of the Depression-era Bronx General Post Office, on the Grand Concourse at East 149th Street.
In September, West Village-based Youngwoo & Associates picked up the property from the United States Postal Service, paying $19 million according to city records for the 159,000-square foot landmarked 1930s building (or about $120 per square foot).
The sale sparked a bit of controversy among local elected officials, but the redevelopment plans filed should allay some of these concerns: the building will be expanded slightly and filled with job-rich commercial uses, including retail, office space, and a number of dining options.
According to the filing, around 7,500 square feet of space will be added to the existing 143,000 square feet of net commercial space.
Beyond that, the post office’s garage would be rehabbed to fit 54 parking spaces. Retail uses would occupy the first floor, cellar, and basement (with enough space to accommodate up to 1,700 people). The first floor would also have two restaurant spaces (rated for a maximum occupancy of 360 people), and a smaller area retained by the post office.
Above that would sit offices on the second through fourth floors (rated for occupancy by up to 777 people in total). And then there would be another “restaurant & lounge” on the penthouse level for up to 285 people, with another 265 on a rooftop terrace.
Reached by phone this morning, a representative for Youngwoo & Associates wouldn’t comment on any possible tenants. He did, however, say that with past projects the firm was a “big proponent of cultural marketplaces” – something that also accords with the building permit filing, and with the developer’s preliminary plans for the property.
Local blog Welcome2TheBronx mused about the possibilities for the iconic building earlier this year, writing:
The lower levels can be used as a market much like Eataly except it would not solely be Italian but offer the best variety of ethnic culinary delights the Bronx has to offer. Think of the place permeating with the aroma of the cuisines of Albania, Ghana, Dominican Republic, Puerto Rico, Italy, Bangladesh, India, Jamaica, Ireland, Nigeria, Mexico, and all the many other ethnicities that our borough is home to.
Imagine a year-round farmer’s market located inside as well where you can buy locally grown produce right in our borough or the smell of a spice market also located indoors.
Like Eataly, the rooftop can be used for a restaurant and bar and maybe even add some green space.
The designer listed on the permit is Studio V Architecture, headed by Gerald L. Valgora.
Talk about this project on the YIMBY Forums
For any questions, comments or feedback, email [email protected]
Subscribe to YIMBY’s daily e-mail
Follow YIMBYgram for real-time photo updates
Like YIMBY on Facebook
Follow YIMBY’s Twitter for the latest in YIMBYnews





