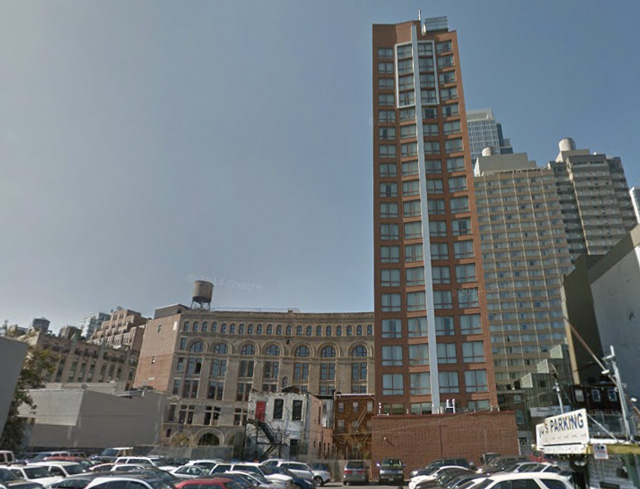Back in September, YIMBY reported on the first filings for a new residential tower coming to 420 Albee Square in Downtown Brooklyn. The application listed the height as 65 floors and 679 feet, which would have made it the tallest new building in Brooklyn (besides JDS Development’s 340 Flatbush Avenue Extension).
But now, the SLCE-designed building seems to have been shortened dramatically. The tower’s floor count has been reduced from 65 stories down to 35, and its height has seen a drop from 679 feet to 389 feet.
The drop in the building’s planned height also comes with a major reduction in its planned square footage, which has shrunk from 751,548 square feet to 232,375 square feet. The bulk of the space will still be devoted to residential, with 248 units spanning 195,885 square feet, with the remaining 36,520 square feet devoted to commercial space on the first three floors.
Above, mechanical space will occupy the fourth floor, and then the residences will be evenly divided, with eight per level from the 5th through 35th stories.
While height adjustments are relatively common, the large shift in the building’s overall scope is harder to explain. The new scope better matches the site’s previously reported available air rights, and the old filing could simply have been to avoid the new building code. Another possible explanation could be that the site will be divided between two buildings, and the rest of the air rights may still be used in a larger tower.
In any case, the latest filings would seem to indicate that 420 Albee Square will be substantially smaller than initially thought.
Talk about this project on the YIMBY Forums
For any questions, comments, or feedback, email newyorkyimby@gmail.com
Subscribe to YIMBY’s daily e-mail
Follow YIMBYgram for real-time photo updates
Like YIMBY on Facebook
Follow YIMBY’s Twitter for the latest in YIMBYnews

