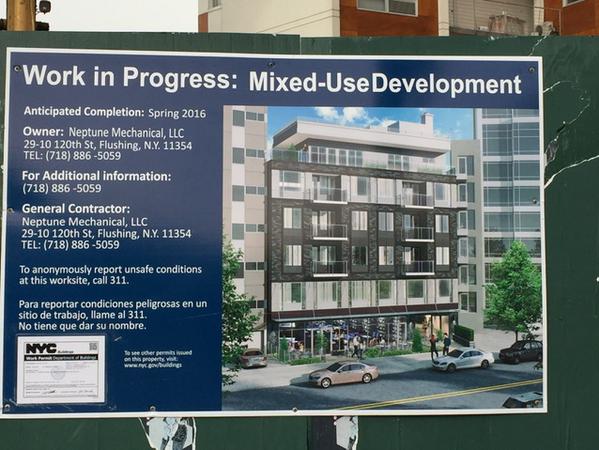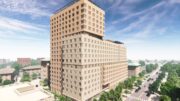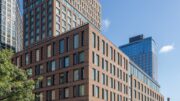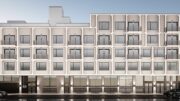In September 2013, an application was submitted for an 18-unit apartment building in Greenpoint, at 499 Leonard Street – a through-block property that extends from Manhattan Avenue to Leonard Street, mid-block between Driggs and Engert.
The application was finally approved in October 2014, more than a year after filing, and a YIMBY reader has alerted us to a rendering that’s now up on the construction fence.
Karl Fischer is designing 499 Leonard, and the building features what appears to be dark brick, a gray material (either façade panels or brick), and a penthouse level that’s set back and given an overall glassier look. Balconies are inset on the third, fourth, and fifth floors, while the penthouse level appears to have a more substantial terrace crated by the setback.
The 18 apartments will be spread over 15,600 square feet of residential space, with four apartments each on floors two through five and two units on the top floor. With what appear to be PTAC units below the windows and an average apartment size of 865 square feet, the units appear to be rentals.
The project also contains nearly 1,800 square feet of commercial space (listed on the Schedule A filing as an eating and drinking establishment with a commercial terrace), and 10 parking spaces (which is just one more than the zoning code requires, though the site sits barely more than a block away from the Nassau Avenue G train station).
Nicholas Notias, associated with Neptune Mechanical, is listed as the developer. His firm picked up the land in late 2012 for $3.5 million, or just over $200 per buildable square foot of space.
Talk about this project on the YIMBY Forums
For any questions, comments, or feedback, email newyorkyimby@gmail.com
Subscribe to YIMBY’s daily e-mail
Follow YIMBYgram for real-time photo updates
Like YIMBY on Facebook
Follow YIMBY’s Twitter for the latest in YIMBYnews





