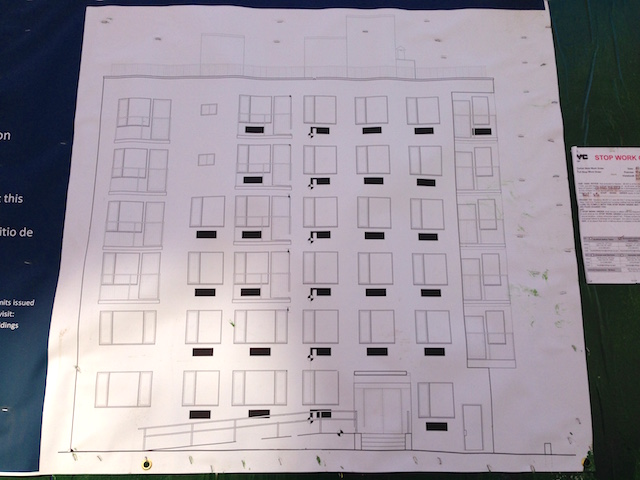YIMBY found this schematic on the fence at 44 Kent Street near the waterfront in Greenpoint, where construction recently began on a six-story building. It will rise 70 feet into the air on an empty, block-long lot on West Street between Kent and Greenpoint Avenue, a few hundred feet from the East River.
Plans call for 42 apartments spread across 28,968 square feet of residential space, in addition to 700 square feet of ground floor retail for a restaurant. The average unit will be just under 700 square feet, indicating rentals.
The cellar will house a 24-car garage, bike parking, and a lower level for the restaurant on the first floor. There will be six apartments on the first floor, eight each on the second and third floors, seven a piece on the fourth and fifth floors, and six on the penthouse level. And of course the building will have a roof deck, which the plans suggest could be used for the restaurant.
Oddly, the permits don’t say anything about flood proofing, even though this building will be solidly in Flood Zone 1. Behind the fence, it looks like excavation may have started, but was recently halted by a partial stop work order.
The architects of record are Hustvedt Cutler, who designed Cayuga Capital’s conversion of the St Mark’s Lutheran Church in Bushwick. Cayuga sold the property for $8,750,000 last year to an LLC based in South Williamsburg.
These are just two of several projects in the works on West Street, which is also getting a Karl Fischer building, a gigantic tower on the site of the former Huxley Envelope Factory, and a warehouse-to-rental conversion at 79 Quay Street.
For any questions, comments, or feedback, email newyorkyimby@gmail.com.
Subscribe to YIMBY’s daily e-mail
Follow YIMBYgram for real-time photo updates
Like YIMBY on Facebook
Follow YIMBY’s Twitter for the latest in YIMBYnews






