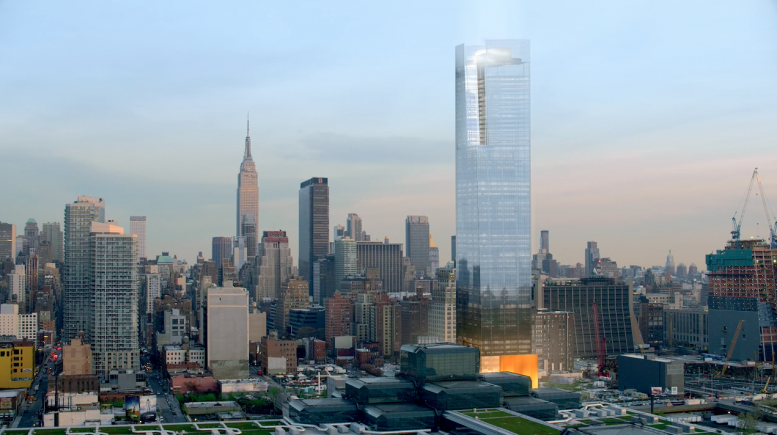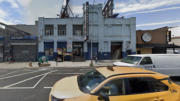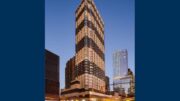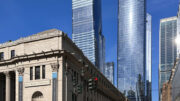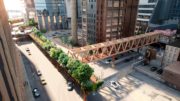The Moinian Group has released this video revealing the gardens and interiors of 3 Hudson Boulevard, the 1,050-foot-tall tower headed for Eleventh Avenue between 34th and 35th Streets.
The 3-D animated video offers a new daytime look at the exterior, the partially built Hudson Boulevard Park and yet-to-open 7 train extension at the base of the tower, and the stark white lobby. It also explores an open plan office, an executive suite, and a glass-walled, duplex roof garden. And there are some pretty aerial views of the Hudson River and the skyline, which were taken from a helicopter, according to a press release from the developer.
When construction wraps, the FXFOWLE-designed building will reach 66 stories into the air and hold 1.8 million square feet of office and possibly residential space. The tower will have 48,000-square-foot floor plates in the podium, and 30,000- to 35,000-square-foot floor plates on the upper floors, as well as floor-to-ceiling windows.
By 2018, the public park will stretch to the High Line at 30th Street, and will eventually extend north to 39th Street. It was designed by Michael van Valkenburgh Associates, who are known for their work on Brooklyn Bridge Park.
Subscribe to YIMBY’s daily e-mail
Follow YIMBYgram for real-time photo updates
Like YIMBY on Facebook
Follow YIMBY’s Twitter for the latest in YIMBYnews

