Last week, Skidmore Owings & Merrill and Brookfield Properties announced the completion of Two Manhattan West, a 58-story commercial skyscraper in Midtown West. The 935-foot-tall structure yields 1.9 million square feet of office space and is the final component of the 7-million-square-foot Manhattan West complex, a $4.5 billion, five-building master plan more than 40 years in the making. R&R Scaffolding Ltd. supplied the BMUs and AECOM Tishman served as the general contractor for Two Manhattan West, which is located at the corner of Ninth Avenue and West 31st Street, between the James A. Farley Building to the east and Hudson Yards to the west.
Two Manhattan West is engineered to achieve LEED Gold standards, powered by renewable electricity sourced from run-of-river hydropower dams located in Upstate New York. The structure is part of Brookfield’s ambitious commitment to transition its entire U.S. office portfolio to net-zero-emission power sources, joining One Manhattan West, its taller fraternal twin to the north. Both steel-framed skyscrapers feature identical glass enclosures, with gently curved corners and tapering building shapes topped with LED-illuminated crowns.
Two Manhattan West is located at the southeast corner of the master plan, with a soaring lobby surrounded by a landscaped public plaza. The other Manhattan West properties Brookfield developed include the 23-story Pendry Hotel, the 62-story Eugene rental tower, Four Manhattan West across West 33rd Street, and Five Manhattan West along Tenth Avenue, which was engineered by SOM and designed by REX. The complex also features multiple retail shops, restaurants, cafes, and a Whole Foods Market.
“The completion of Two Manhattan West and the entire Manhattan West development is monumental for New York City, knitting together the urban fabric of the West Side to create a dynamic live-work-play neighborhood on once unbuildable, underutilized land,” said Callie Haines, executive vice president and northeast region head, Brookfield Properties. “From exquisite office space and unrivaled restaurants to immersive retail and an abundance of public open space, Manhattan West has become the workplace of choice for leading companies and a sought-after destination for New Yorkers and visitors alike.”
Two Manhattan West also sits adjacent to the High Line-Moynihan Connector, a 600-foot-long elevated park designed by SOM and Field Operations that extends to the High Line and Related Companies’ Hudson Yards.
“The public realm is the heart of the master plan,” said SOM partner Ken Lewis. “The buildings are organized around a series of distinct plazas that invite diverse users to the development and form a vital pedestrian link between the Midtown business district, the Penn Station complex, and Hudson Yards.”
“Two Manhattan West marks the Ninth Avenue entry into the neighborhood,” said SOM design principal Kim Van Holsbeke. “Its curving profile offers an elegant addition to the city’s skyline, and together with One Manhattan West, announces the creation of a thriving new urban destination.”
Subscribe to YIMBY’s daily e-mail
Follow YIMBYgram for real-time photo updates
Like YIMBY on Facebook
Follow YIMBY’s Twitter for the latest in YIMBYnews


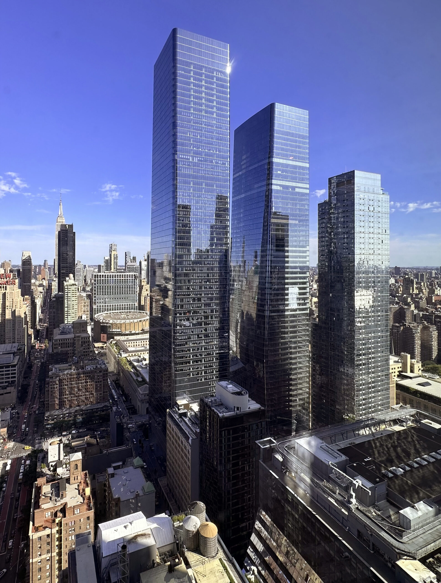
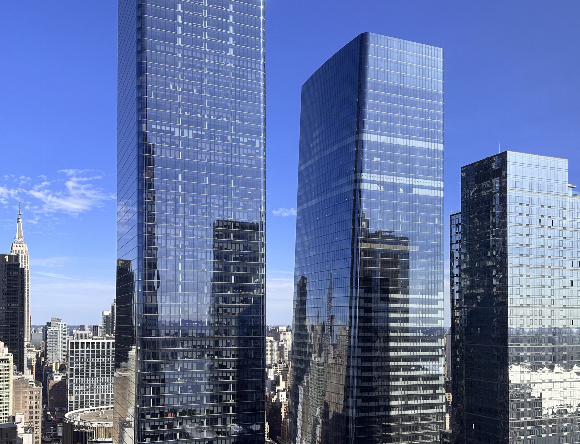
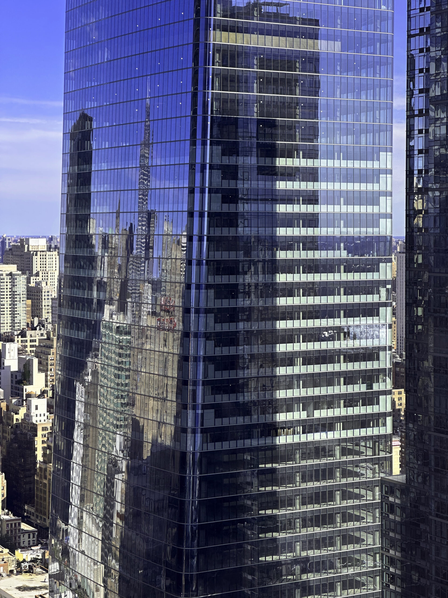
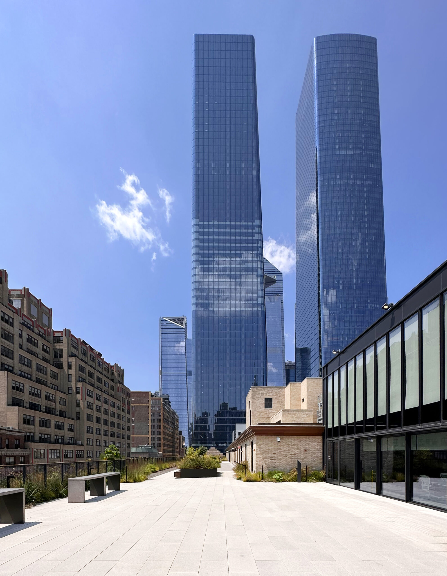
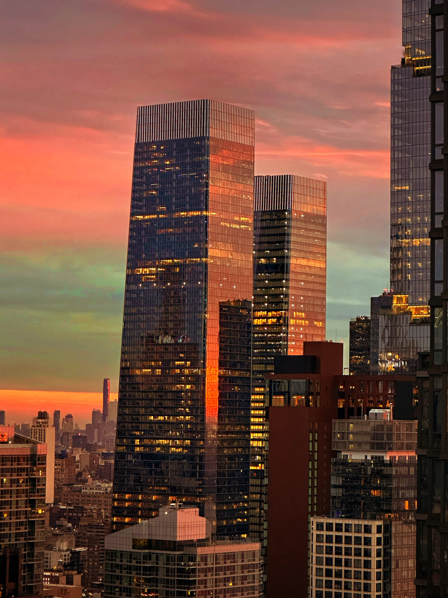
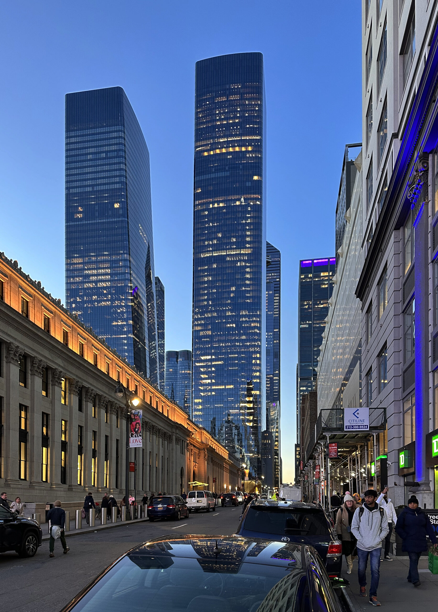
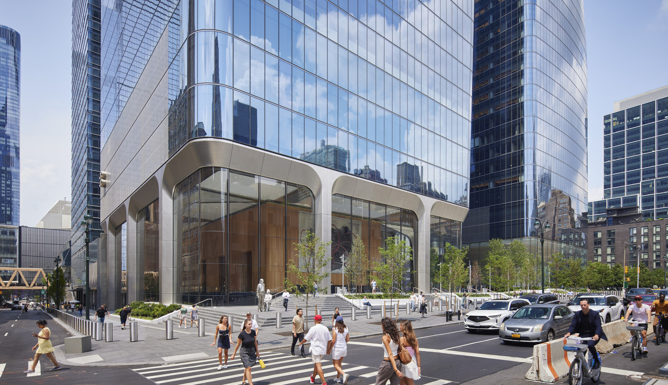
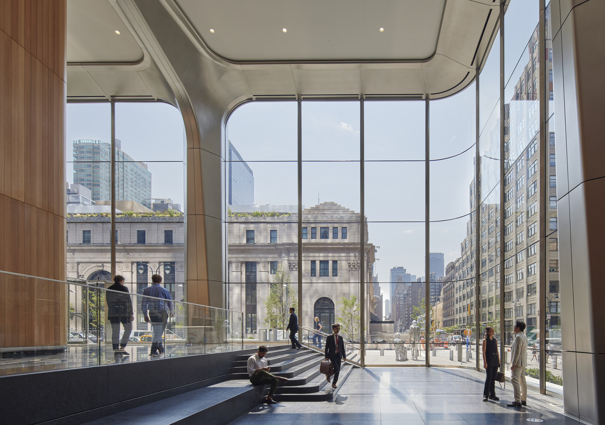
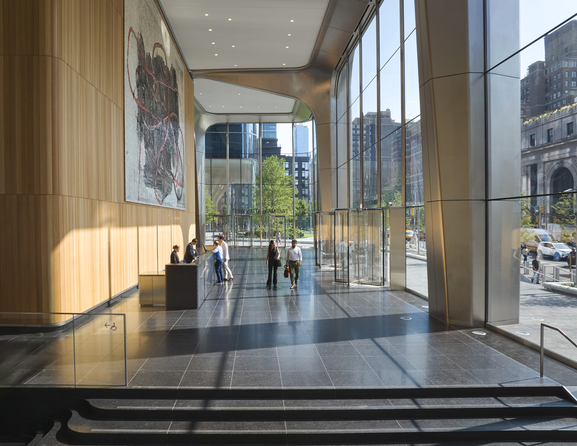
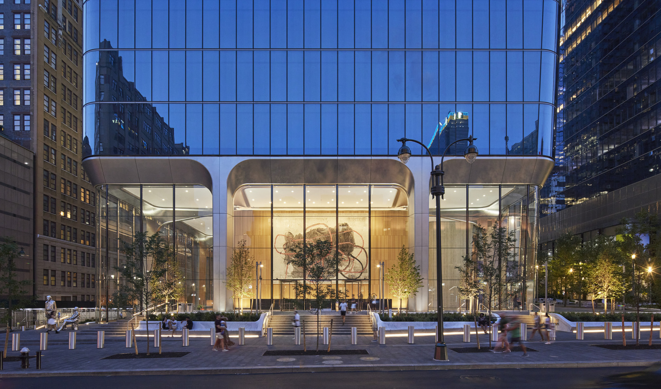
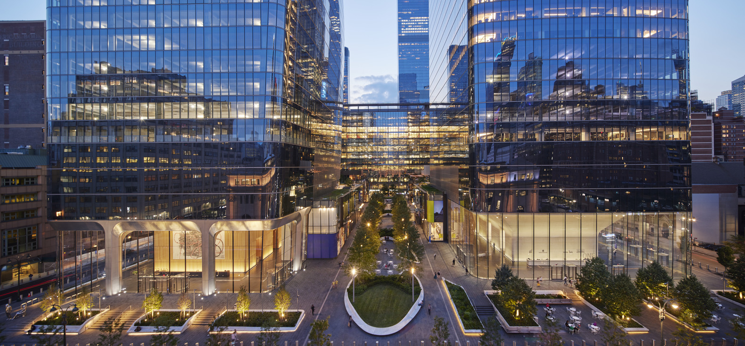
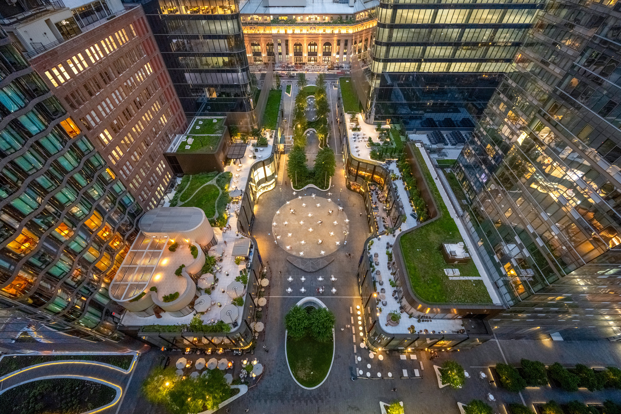
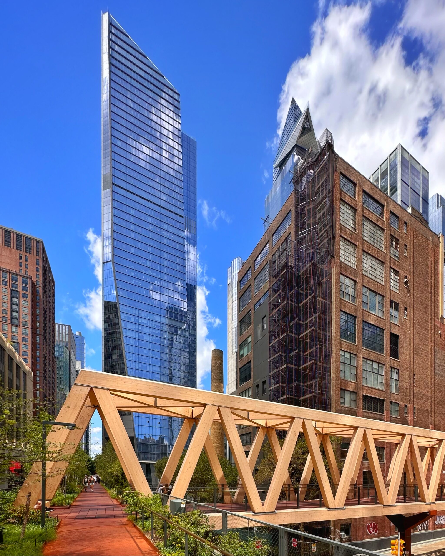
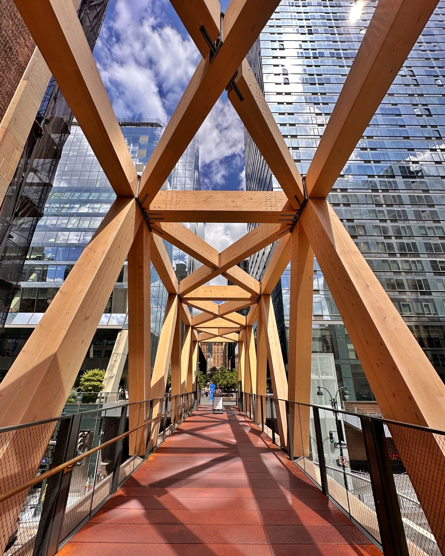




The design is simple and subtle, but refined. It fortunately contrasts with Hudson Yards, but just barely enough.
I’m always on here complaining about new office space not being needed, but having experienced this first-hand now, have to say bravo for a super job. Working in a space like this could actually make people want to return to office!
They won’t want to return with open concept layout
Huh? Says who?
Says anyone who has ever had to work in an open concept layout office.
This building is very easy on the eyes.
True. I love those rounded corners so much and this is such a high quality glass facade, and how they use the metal cladding around the tall lobbies
Wonderful photography as usual by Michael Young
Totally favorite one is that sunset showing the two crowns illuminated
favorite one is that sunset showing the two crowns illuminated
The Manhattan West neighborhood is nice, but it feels too small. I wish they could extend the neighborhood another block south, possibly decking over part of 31st street, and northward, cantilevering/covering over more of the tunnel ramps.
Please attend upcoming community board meeting regarding PABT bus terminal redevelopment; neighborhood is urging the PA to deck over those tunnel cuts to the North of Manhattan West and turn them into a connective open green spaces running N/S from PABT to the Highline Connector @ Manhattan West.
It’s the rounded corners that make me look at it again and again, another place that will be a very attractive skyline: Thanks to Michael Young.
Another fake “address” divorced from the street, and another vacuous lobby that adds no activity to the street. I’m sick of these anti-urban projects.
Beautiful as a piece of sculpture. Useless as a part of the city.
While your comments re the anti-urban lobby are not w/o some merit, the plaza is designed in a very urban-friendly manner. Shops and dining areas, with inviting seating and green spaces for anyone to just stop and enjoy. In fact, it is the Manhattan West plaza that so directly highlights the shortcomings of Hudson Yards (a Mall with a Plaza that receives zero sunshine for most of the year). Manhattan West seems both an Architectural and an Urban/Pedestrian success, as it knits together pedestrian passage ways to Moynihan Station, and to the High Line in an attractive, inviting manner.
These look like Mamalestian architecture according to the renown Mamalestian Architect Ginger Teabo. The sleek powder blue panels really make it.