While the city considers rezoning a 20-block-long swath of Jerome Avenue beneath the elevated 4 tracks in the Bronx, developers are starting to bet big on the corridor’s commercial potential. Now two investors who lead 925 Capital Inc. want to sell or jointly redevelop a low-slung garage with retail at 1697-1705 Jerome Avenue, in Morris Heights.
They’ve put the 75-foot-wide property on the market for $3,000,000, asking roughly $62 per buildable square foot. That’s also 30 times what it sold for in 2012, when the property changed hands for $10,000 in a tax lien sale. The current two-story building spans 9,900 square feet, but the site can accommodate a 48,000-square-foot commercial development, or about six stories with a community facility bonus. If they don’t sell the property, investors David Flusberg and Jonathan Yunason hope to renovate the garage into a nicer, more modern retail space.
They envision an environmentally friendly new building with commercial or community space, possibly incorporating non-profit organizations. Flusberg said he might want to model the project on the nearby New Settlement Community Campus, which houses two public schools, a health clinic, a pool and multipurpose community spaces.
“We’re looking forward to [the rezoning] because it will improve the area, which is mostly light industrial with multi-family behind on it on the hill,” said Flusberg. “You have the elevated 4 train going north and south on Jerome, and that gets you into Manhattan quickly.”
He added that he hoped the rezoning would encourage more mixed-use development in the area, and bring more community uses like schools and medical facilities.
The plot sits between East 175th Street and Clifford Place, just two blocks in either direction from the 4 train at 176th Street and the B/D at 175th Street.
Subscribe to YIMBY’s daily e-mail
Follow YIMBYgram for real-time photo updates
Like YIMBY on Facebook
Follow YIMBY’s Twitter for the latest in YIMBYnews

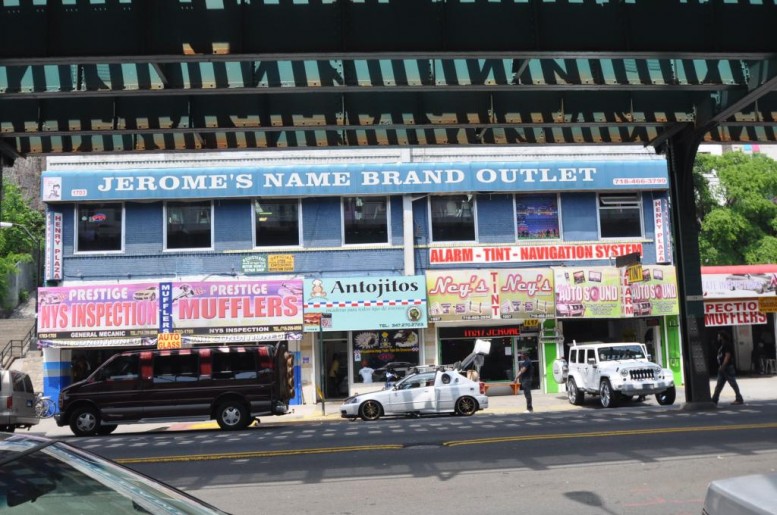
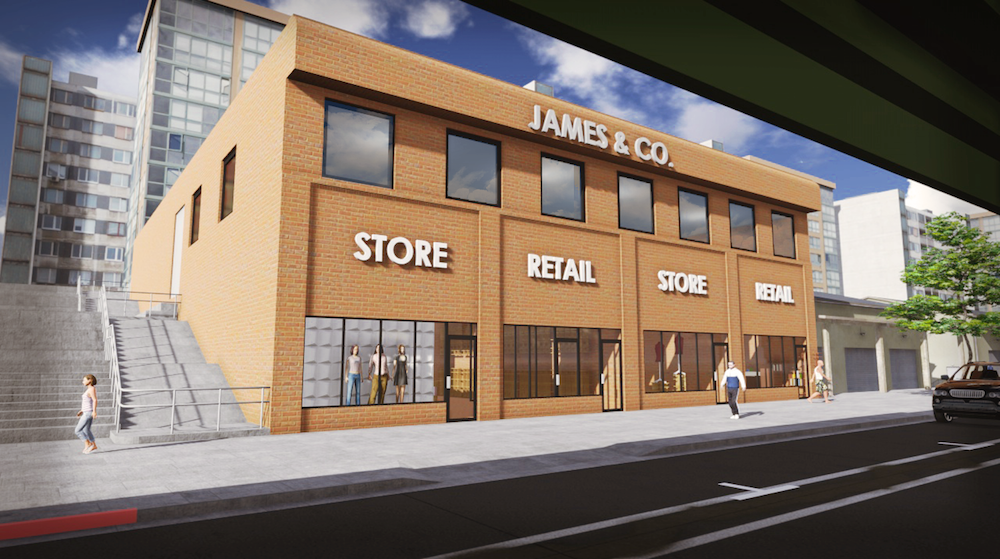
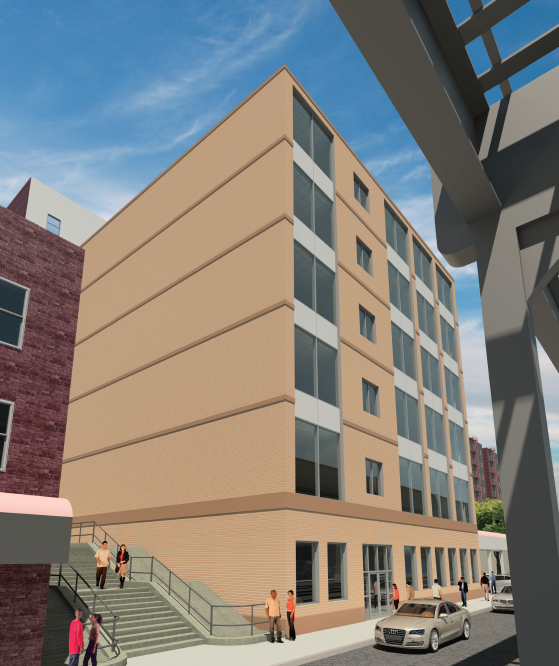
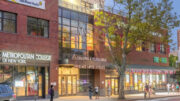

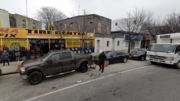
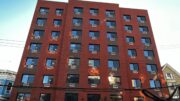
If I were to design a retail building on that site, I would put an escalator right in the middle so that all the people living at the top of the hill would naturally be drawn into the building. I would also have points of entry along the stair street. Given the adjacency to the stair street, the owners might consider adding fenestration to the south facade and reducing it on the portion of the building that face the el. One would theoretically be able to garner Manhattan views on the upper floors.