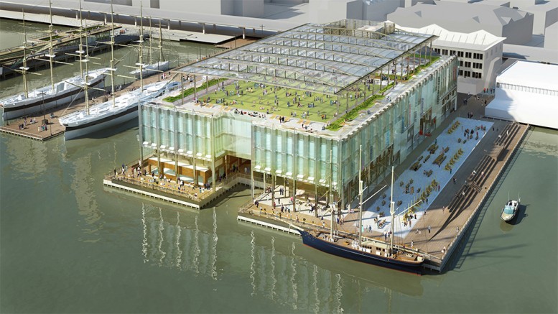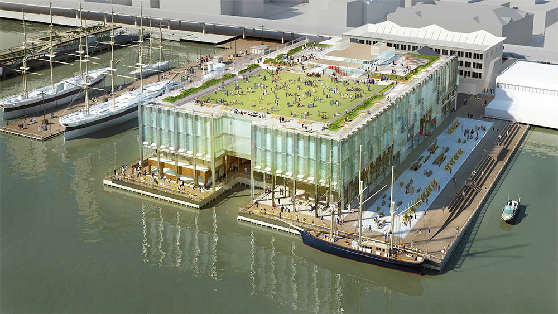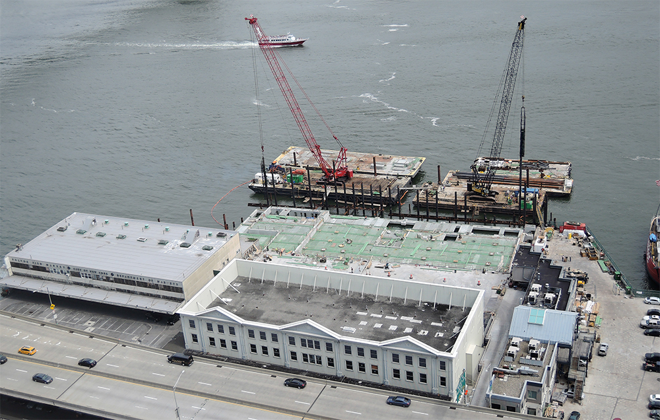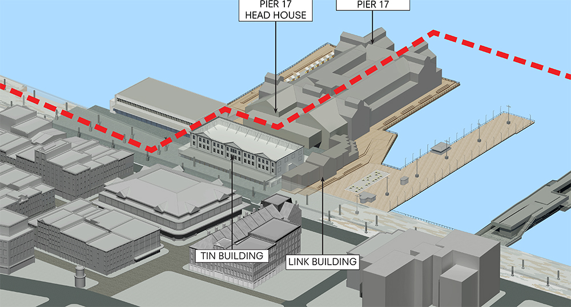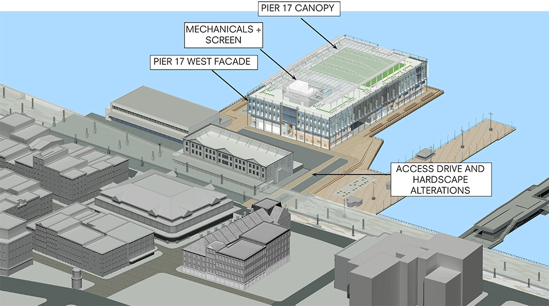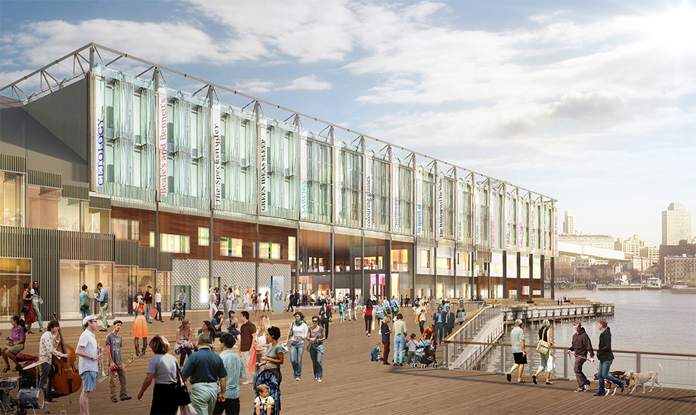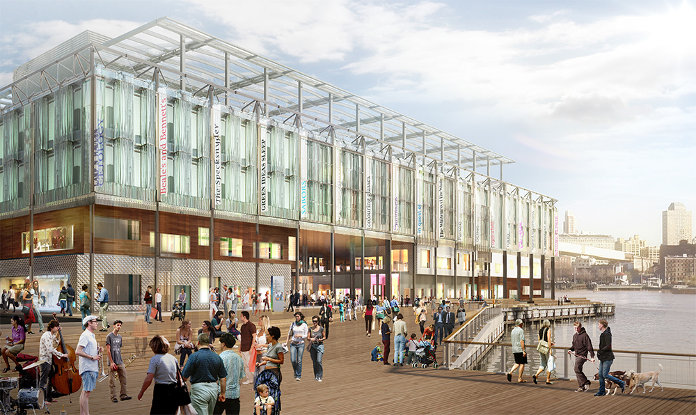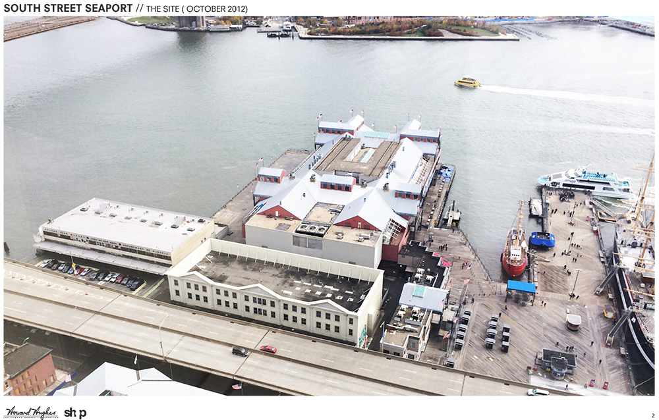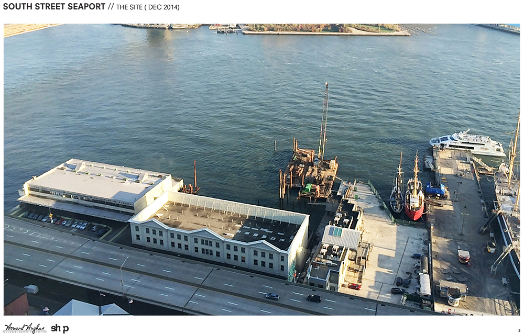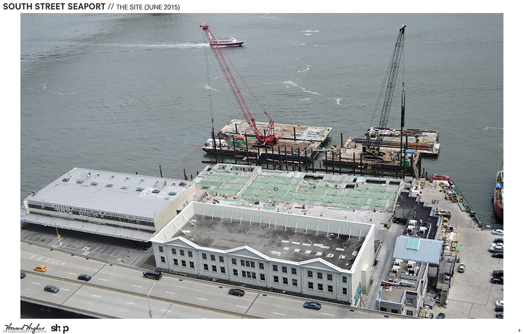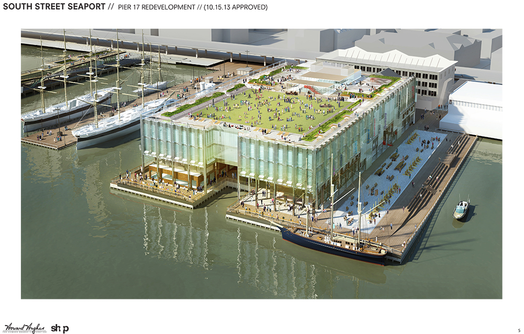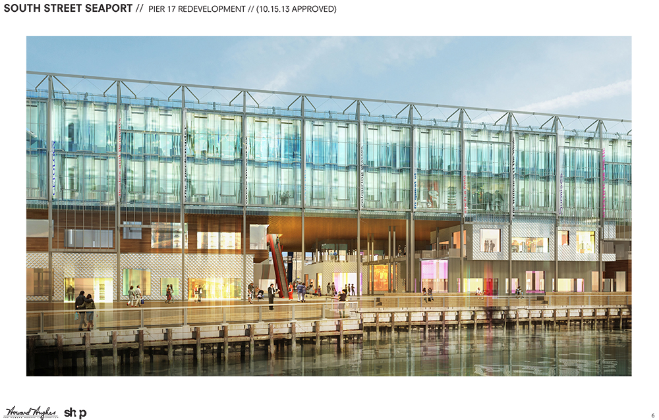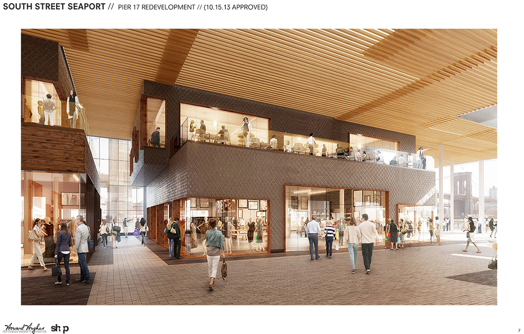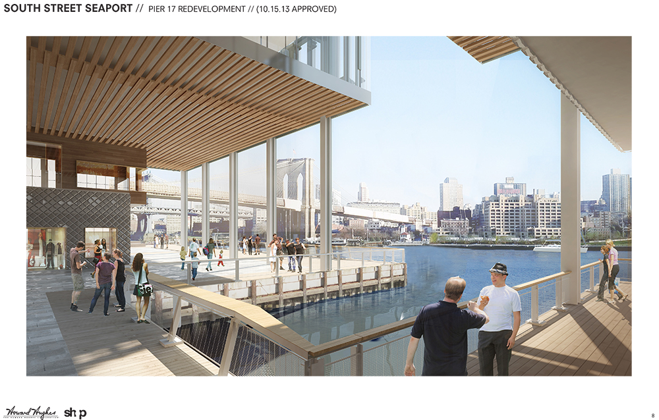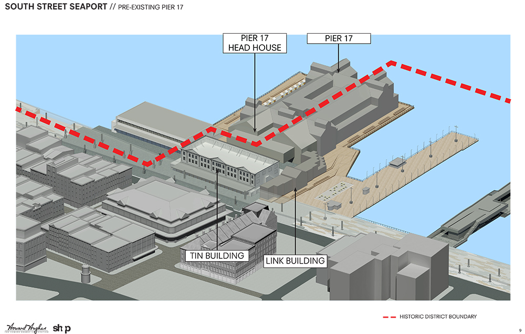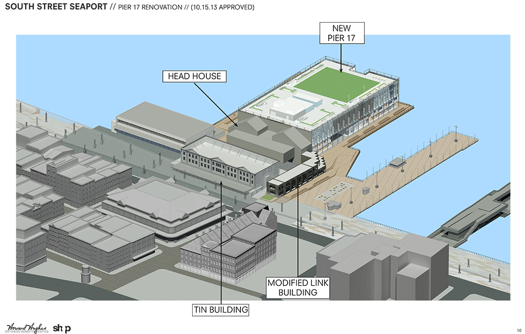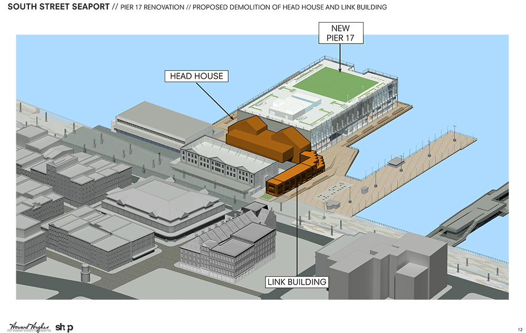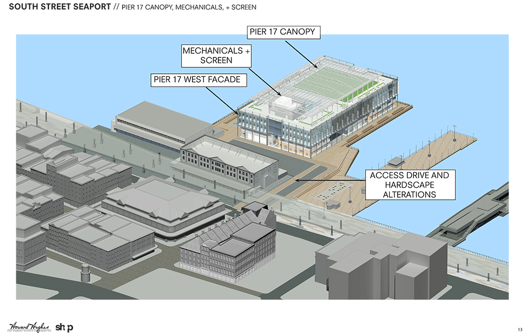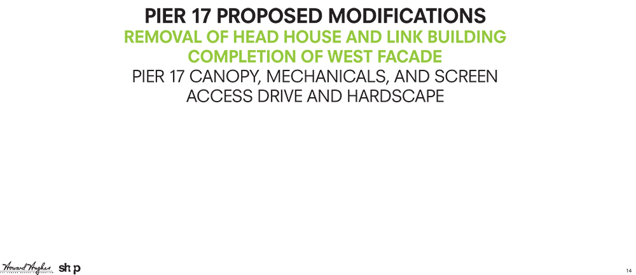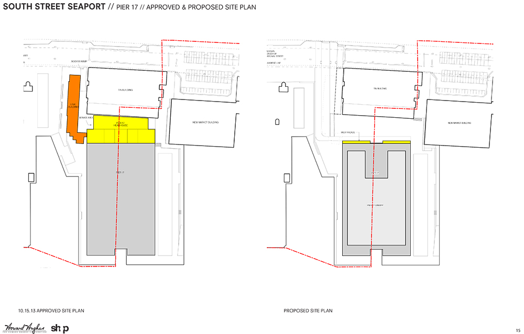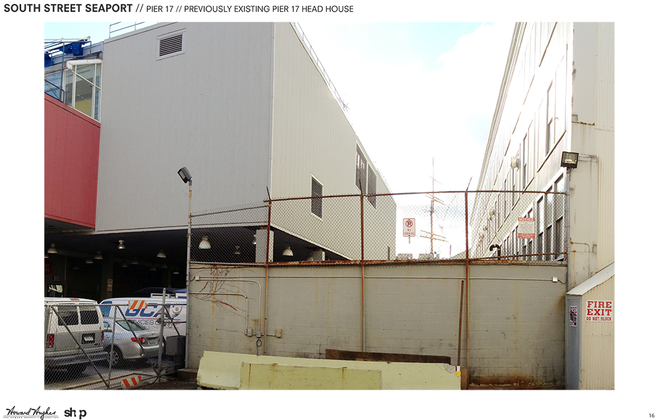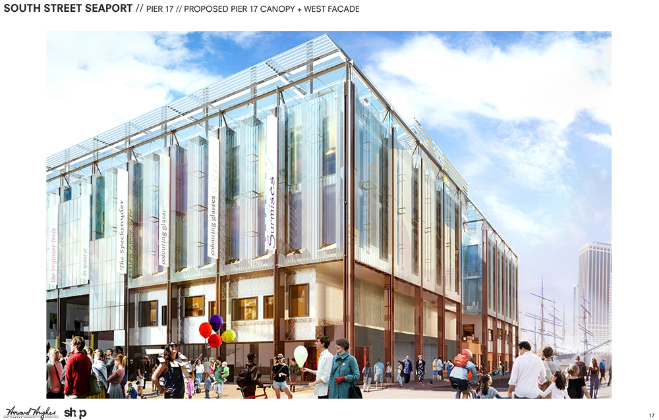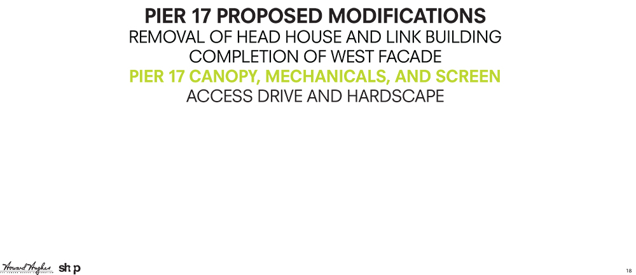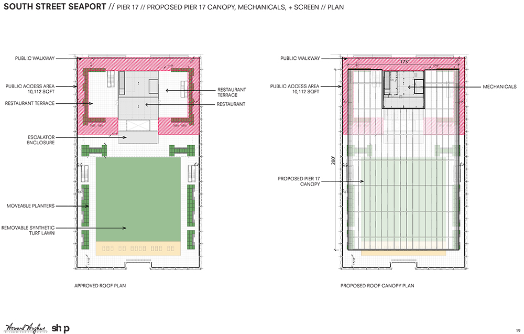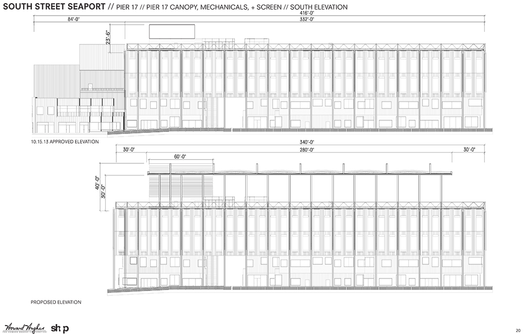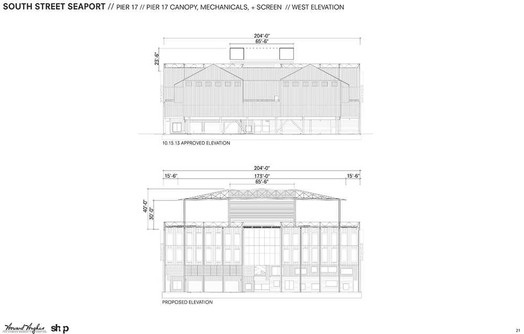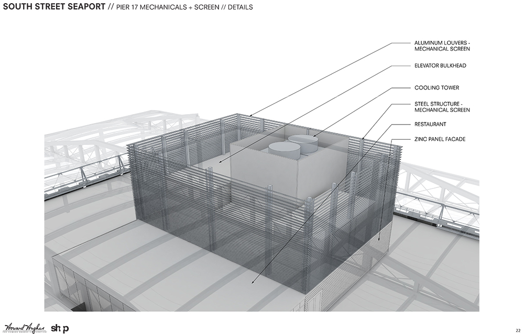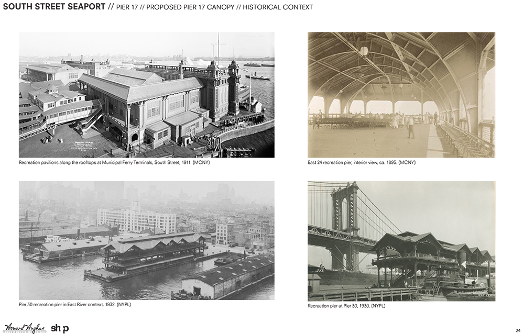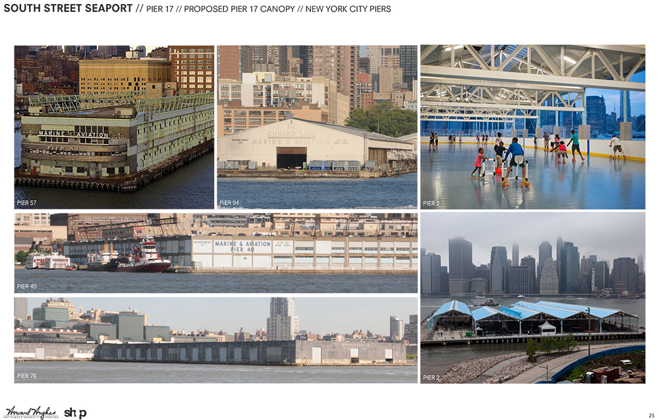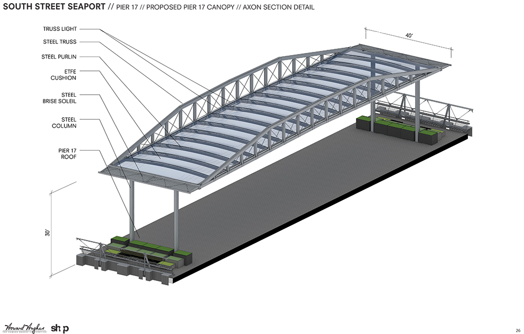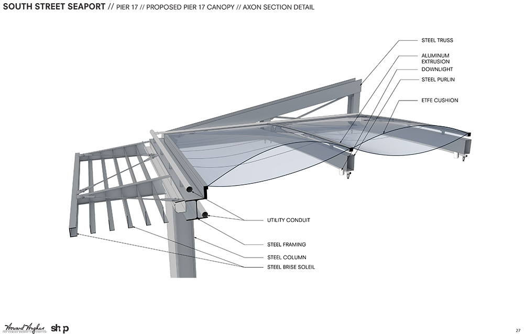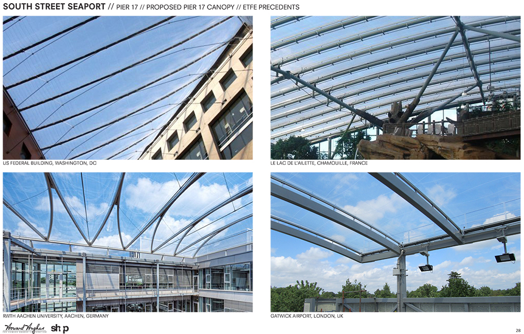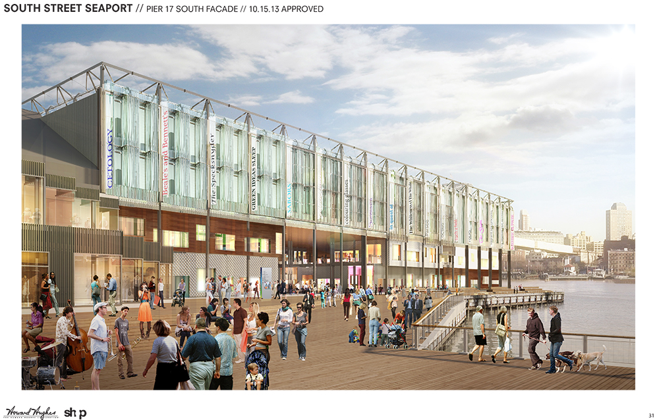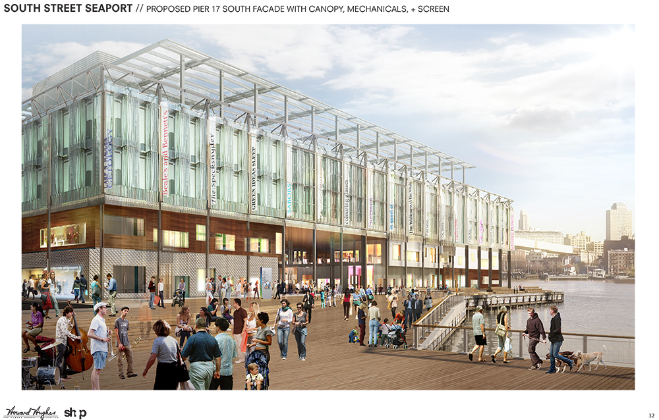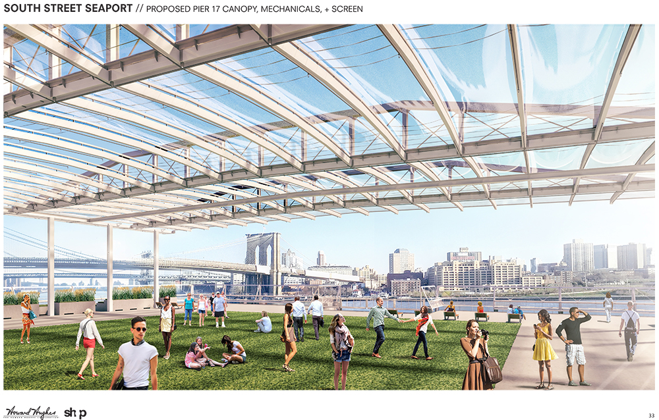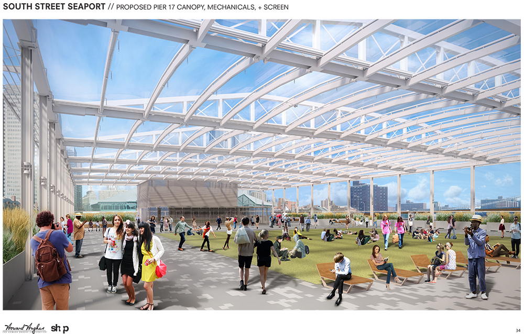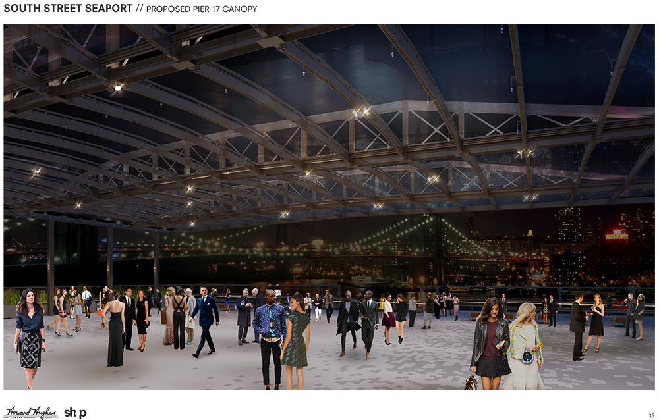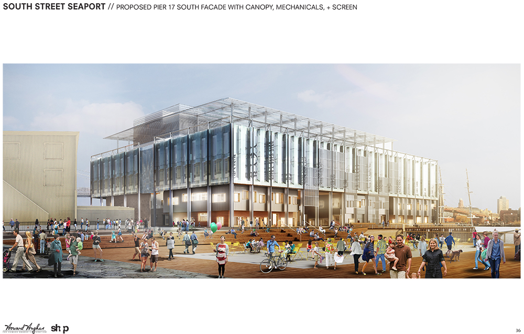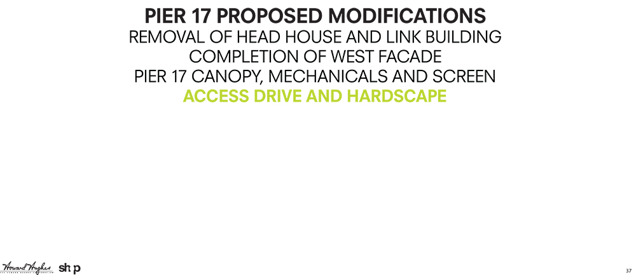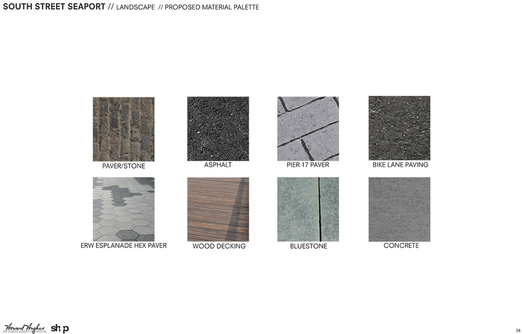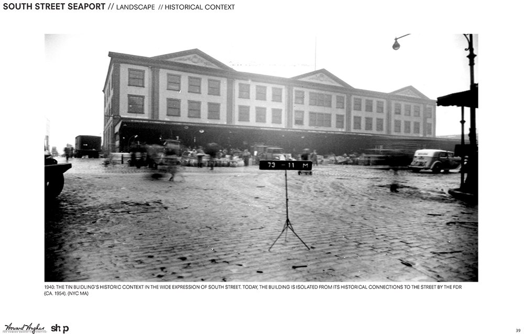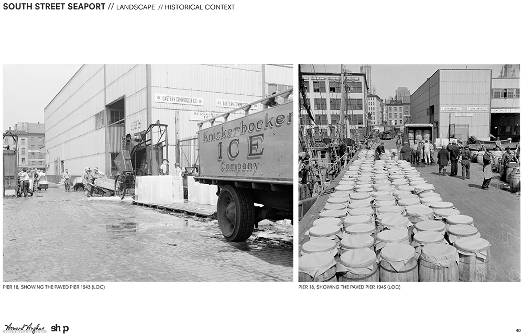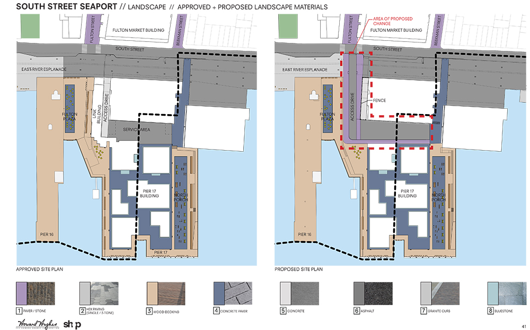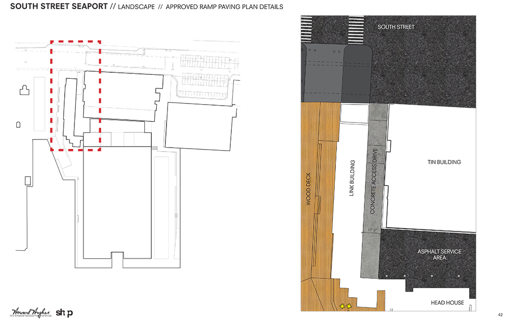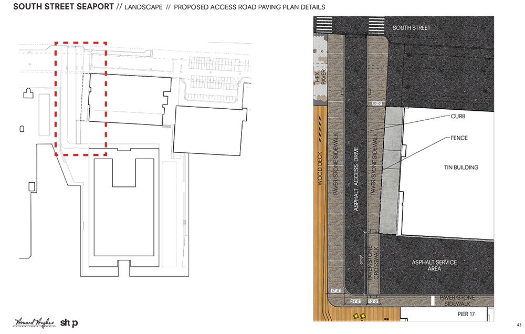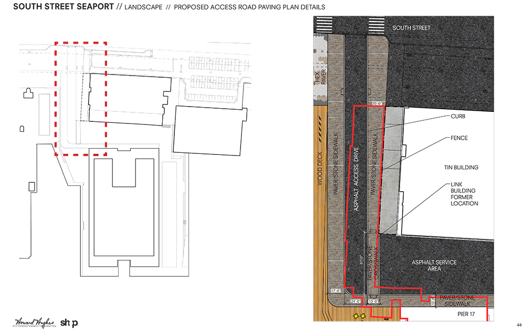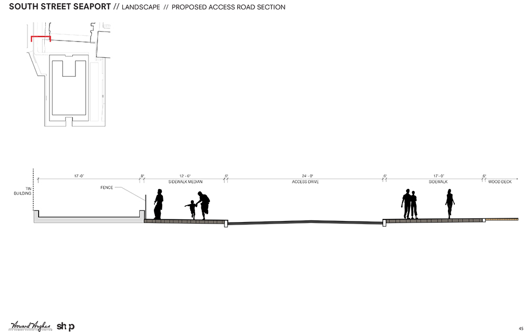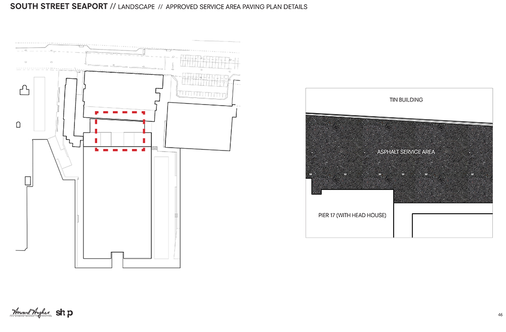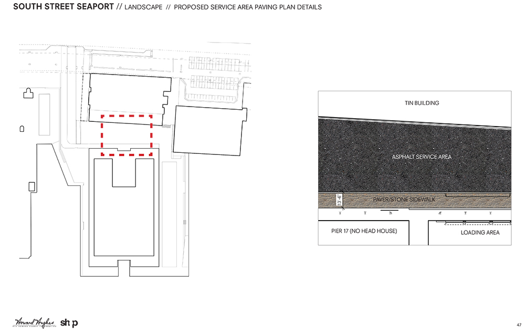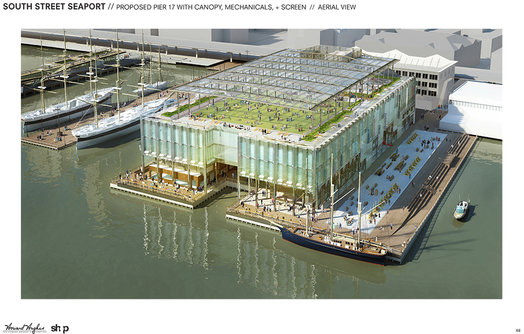If you don’t live downtown, you might be forgiven for not knowing that the Howard Hughes Corporation is trying to remake the South Street Seaport. One of the key components of that is the new Pier 17, which is already in the works. Though the plan hit a bump in the road at Tuesday’s session of the Landmarks Preservation Commission, it isn’t dead in the water.
Hughes wants to rebuild Pier 17 as a prime shopping, dining, and entertainment destination. They have already demolished the Pier 17 headhouse, which housed the mechanical systems, over flood and stability concerns. Construction of the new pier is already under way. In fact, a plan for it was approved in 2013. But Hughes wants to make changes.
SHoP’s Gregg Pasquarelli made the presentation (though Hughes’ Chris Curry chimed in from time to time). What they want to do is demolish the Link Building, which sits just to the southeast and only dates from the 1980s. With it (and the headhouse) gone, they would want to finish off the Pier 17 western façade. With the headhouse gone, they want to put the mechanicals for Pier 17 on the roof. Then they want a 30-foot-tall canopy over the roof, which would allow use even during inclement weather. Curry said it would be a “safe haven.” Finally, they want to create an access road that aligns with Fulton Street.
Commissioner Michael Goldblum wasn’t wild about the bulk of the proposal, which falls under LPC jurisdiction because part of Pier 17 is within the South Street Seaport Historic District. He said piers are rarely more than two- or three-stories tall. This is about five-stories-tall with the canopy. “Is it a wharf building,” he asked. Not with that canopy, he answered. He’d like to see better comparisons with other existing structures. He also was concerned with the access road.
Commissioner Frederick Bland said that, with the western façade wrapped (without the headhouse of Link Building), Pier 17 becomes the “perfect mall” (which was not a compliment). He actually liked the canopy, though. He said it adds public usefulness and an “industrial look and character.” Some commissioners were concerned about the height of the canopy. Pasquarelli said that it has to be that tall if it covers any egress stairs.
In the end, the commissioners couldn’t approve the proposal and asked that the applicant return with a better explanation of the appropriateness of the canopy (and possibly a proposal for a lower one), a better explanation or design for the new road and its relationship to Pier 17, and details about the plans for the Tin Building.
The Tin Building sits to the west of Pier 17 and its former headhouse. The proposal Hughes had presented to Community Board 1 was to dismantle and rebuild the Tin Building a bit to the east, allowing them to raise it and prevent flooding. The design and height of the new Tin Building were points of contention with the community board. Neither Curry nor Pasquarelli would give any details about the current status of the Tin Building.
Community Board 1’s Special Landmarks Committee approved the canopy in January, but the full board reversed that in February. The full board did approve demolition of the headhouse and the Link Building. The access road presented to the community board was different from what was presented to the LPC on Tuesday. CB1 saw an extensions of Fulton and Beekman streets that would wrap around and connect in between the new Pier 17 and Tin Buildings. The board objected to that.
There were 27 people who rose to deliver public testimony on Tuesday afternoon (and into Tuesday evening). Most (all but eight) of them rose in opposition to the proposal. Several questioned the canopy’s impact on public access to the roof of Pier 17. Curry said that while part of would sometimes be closed for private events (birthdays, concerts, food festivals), part of it would always be open the public. Others issued concerns about blocking the view of the Brooklyn Bridge (which Curry and Pasquarelli denied would happen). Others were worried about light, noise, and/or security problems stemming from the private events. Some accused Hughes of misleading the public. A joint statement from City Council Member Margaret Chin and Manhattan Borough President Gale Brewer questioned the process, asking that the LPC consider Pier 17 proposals separately from all others. There were also calls to extend the historic district to match the federal one.
The Historic Districts Council, which represents hundreds of organizations across the city, had significant testimony, which was delivered by Barbara Zay. You can read it below.
The application before the Commission today is yet another example of segmentation by the Howard Hughes Corporation. Meaning, this is a piecemeal presentation of a much larger master plan. We ask the Commission in good faith to review the appropriateness of this proposal today through the lens of the original Certificate of Appropriateness application.
A large part of the LPC’s 2012 discussion concerning the reconstruction of Pier 17 were concerns about height and view corridors, and we hope that these issues are revived in discussion today. The permit for the approved building states that it “…will be comparable to the existing building in terms of footprint and height.” The proposal before you today would add 45 feet to the LPC-approved building. (30 feet from the floor to the ceiling of the pergola, plus ten feet for the support bridge and five feet for the new pier platform, which is higher than originally proposed.) To call this proposed addition a “pergola” implies that it is temporary, when in fact this would be an enormous, reflective, year-round permanent structure.
Moreover, the LPC approved the application for Pier 17 based on the applicant’s convincing confidence that the roof would be programmed as a movie theater. Today, in 2015′s market, the use has changed and the historic district will pay in square footage for a corporation’s change of mind, as they now prefer a premier concert venue.
The premise and genesis of the demolition of the former Pier 17 was a hopeful promise that the proposed new construction would engage people, bringing them to the Seaport in a way that the old Pier 17 did not. This additional floor area promises nothing to public engagement in the Seaport. Rather, it will privatize views of the Brooklyn Bridge and Lower Manhattan for ticket-holders of the space only. The examples of historic recreational piers provided in the drawings provide a palette of what this new pier should aspire to be, such as a clear view of the bridge and open air decks for the public to enjoy (something that the former Pier 17 actually provided). The applicant should have shown how a semi-roofless Madison Square Garden in the East River would appear, as this would be a more comparable example to what is actually being proposed, rather than the human-scaled piers of the early 20th century.
Concerning the demolition of the Link Building and the installation of an access drive, we can assume that these alterations signal something much larger coming for the site immediately to the north. For the purposes of this discussion, however, we feel that this open space would transform the pier into an island. This lack of connection to the mainland does not relate at all to the historic piers shown as precedents. The once-utilitarian pier becomes a fake pier, a disconnected mass that bears no resemblance to its historic configuration.
As New York City’s waterfronts increasingly become accessible to the public, many easy lessons can be learned about public engagement. Simply put, public space is engaged where there are views. This success can be measured in the restoration of the historic Pier A in Battery Park. The pier has become a popular destination without added bulk or a major concert venue. The celebration of the water, the views, and the South Street Seaport Historic District are all missing from this proposal and we urge you to deny this application.
Those who rose in support of the project called it “visionary” and touted the number of jobs it would bring.
What about Hughes plan for a tower on the site of the New Market Building? That won’t be going before the LPC since it’s outside the historic district (which is part of why people want it extended). What about the plan for affordable housing on historic Schermerhorn Row? Stay tuned.
Evan Bindelglass is a local freelance journalist, photographer, cinephile, and foodie. You can e-mail him, follow him on Twitter @evabin, or check out his personal blog.
Subscribe to YIMBY’s daily e-mail
Follow YIMBYgram for real-time photo updates
Like YIMBY on Facebook
Follow YIMBY’s Twitter for the latest in YIMBYnews

