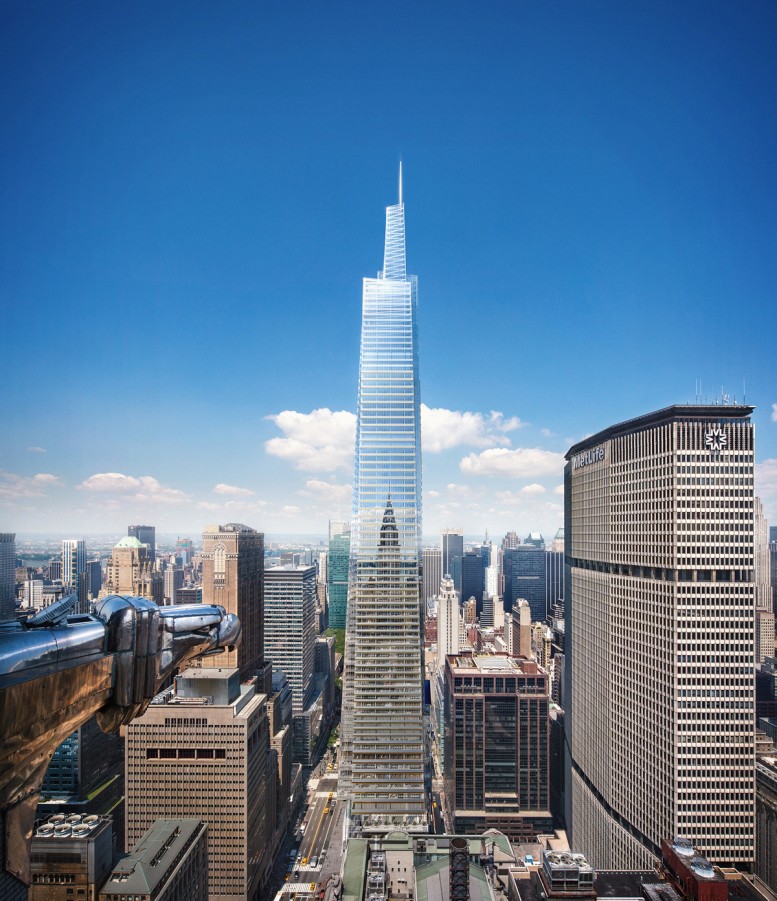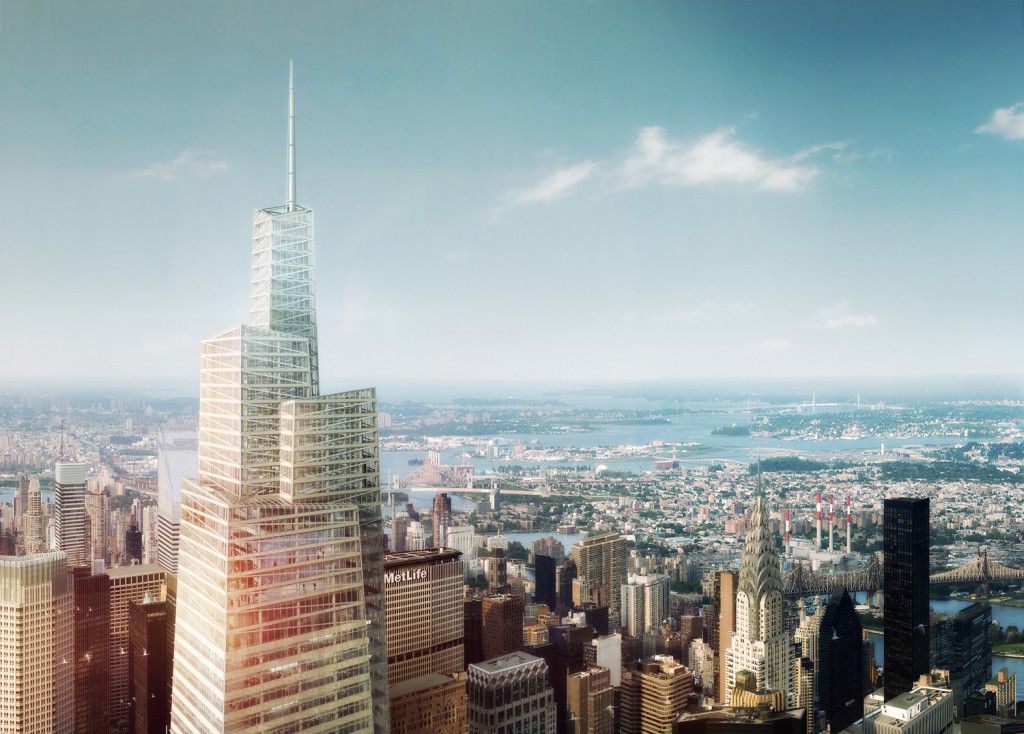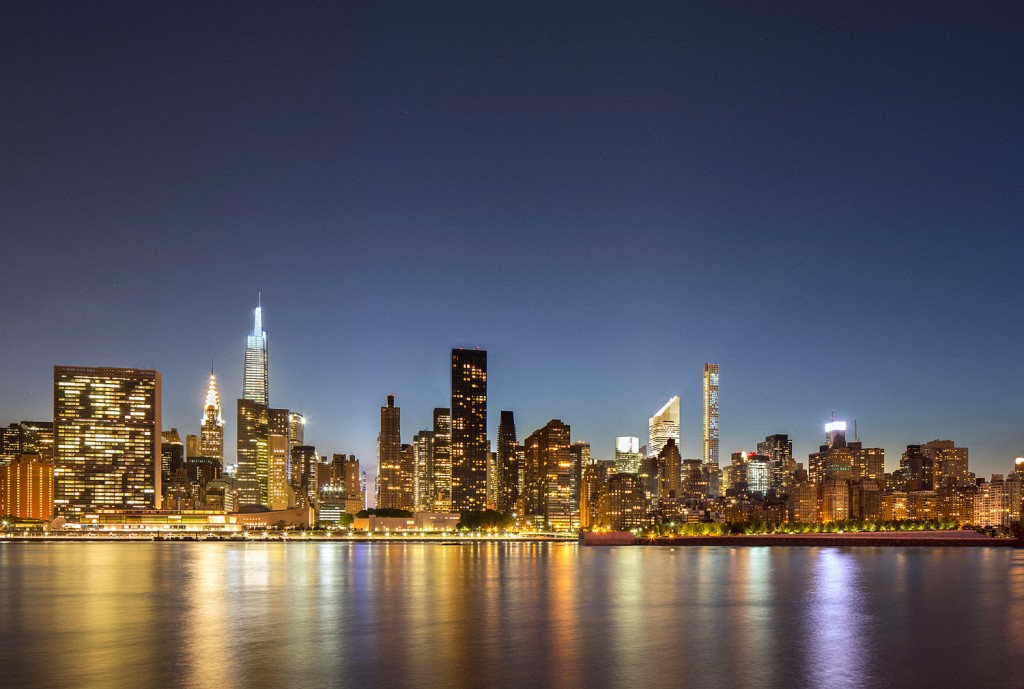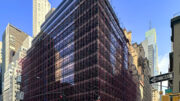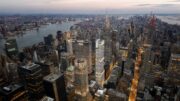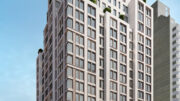SL Green’s planned tower next to Grand Central is making significant headway, and demolition for the site’s former buildings is already ongoing. And while we had previously revealed several prospective views of the 1,500-foot supertall, which was approved by the City Council this past May, a tipster has sent along a few more renderings, giving a more comprehensive overview of the tower within the context of its Midtown surrounds.
Kohn Pedersen Fox is the architect, and the project is the first to move forward as part of the larger effort to rezone Midtown East, although the broader plan has not yet been approved. The building will aim for LEED-Gold certification, spanning 63 floors and 1.7 million square feet, with a 200,000-square foot TD Bank set to occupy the retail podium.
While One Vanderbilt will have a parapet that falls short of Nordstrom Tower, its roof height will exceed that of One World Trade Center. More importantly, the supertall will become the first building in Midtown East to surpass the height of the Chrysler, which has long dominated the area’s skyline.
The renderings show that although One Vanderbilt will block the Chrysler from some western perspectives, its silhouette should allow the historic tower to retain some of its prominence, or at least its dignity. In fact, the tapered top of KPF’s creation almost seems to recall the skyscraper race of the 1920s, when ornament was still a consideration in design, and here it is used to great effect.
The base of the tower will have various features to encourage pedestrian interconnectivity, including direct underground access to Grand Central. The first few retail floors will then yield to more regular office floorplates that comprise the body of the tower.
Of course, the top of One Vanderbilt will be what matters to most New Yorkers, as unlike most of the new buildings in this city, it will be visible from across the five boroughs and beyond. Instead of capping the tower with a boring slab, the roof will feature four major setbacks along its uppermost floors, culminating in a spire that will extend the official height to 1,500 feet above street level.
Completion is currently expected by 2020.
Subscribe to YIMBY’s daily e-mail
Follow YIMBYgram for real-time photo updates
Like YIMBY on Facebook
Follow YIMBY’s Twitter for the latest in YIMBYnews

