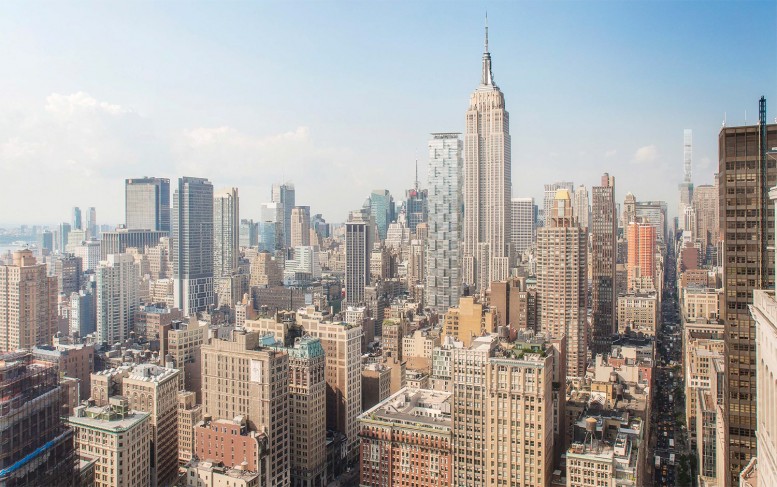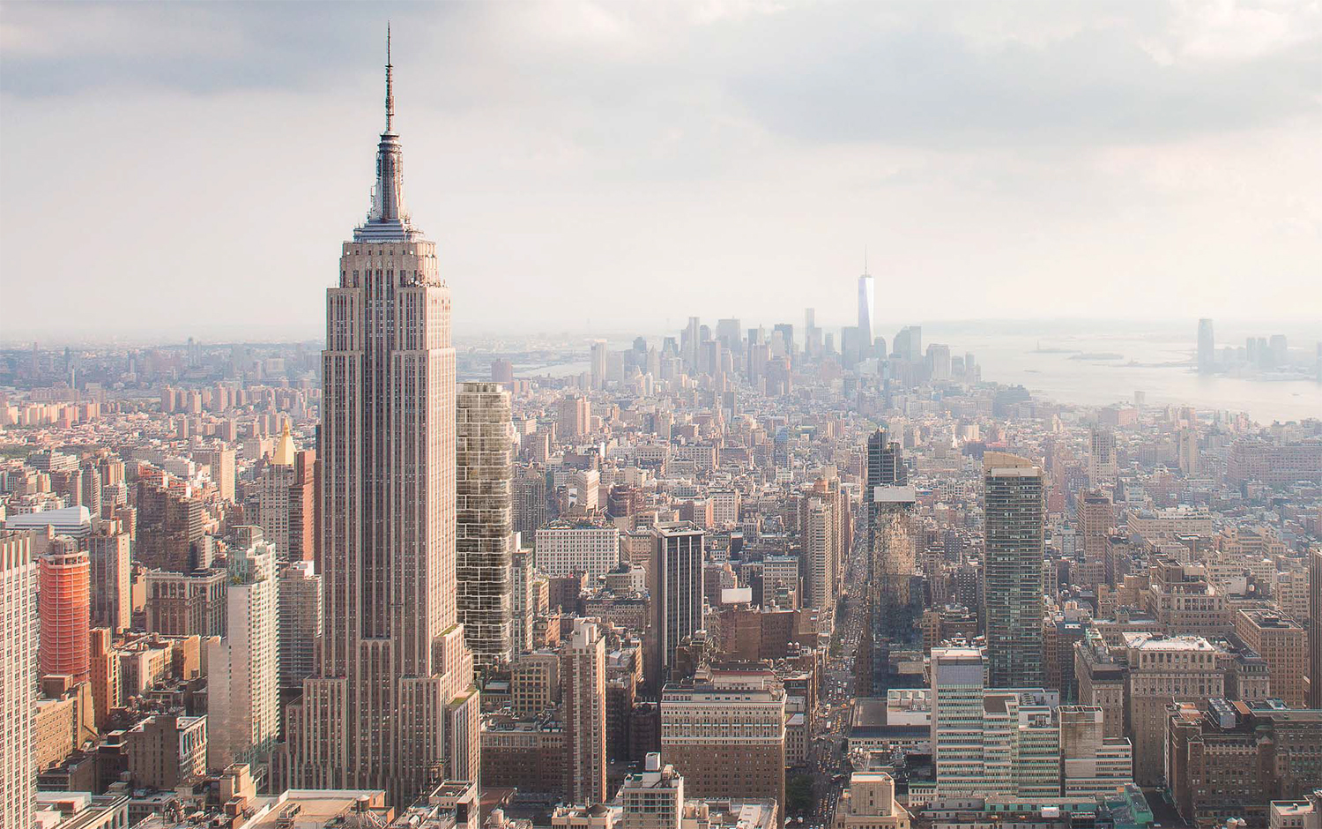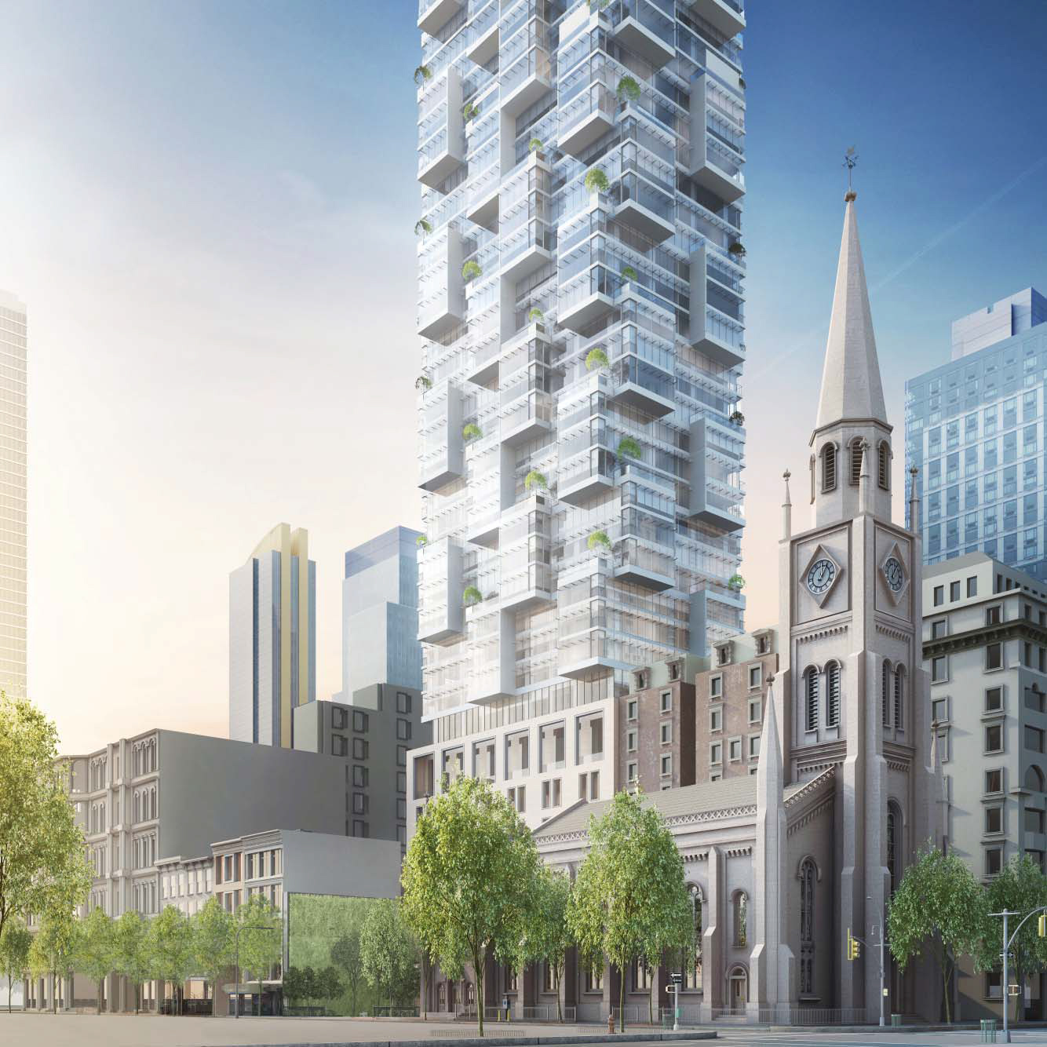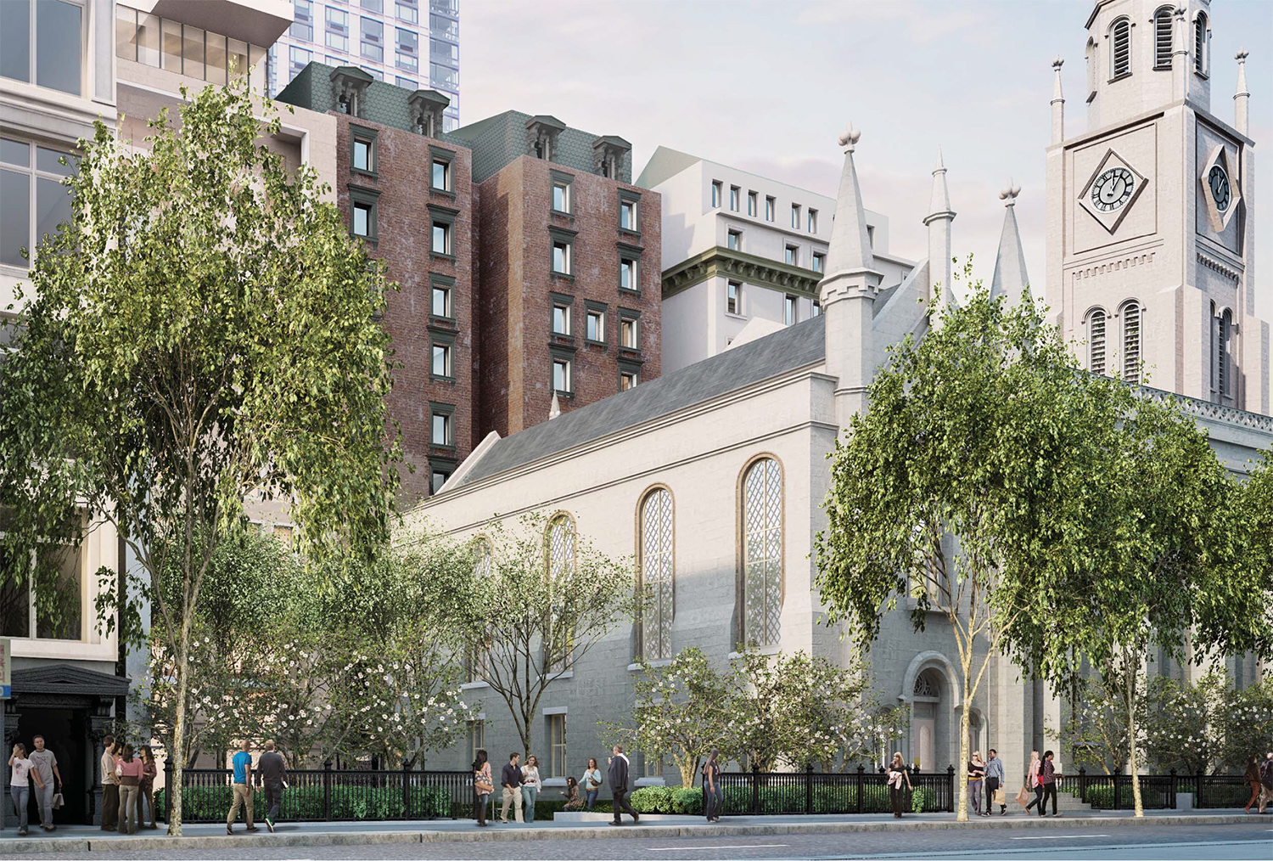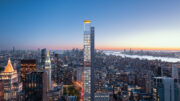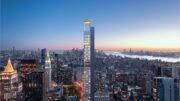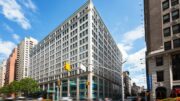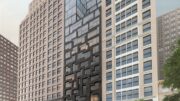There is a plan in the works that would drastically change West 29th Street between Broadway and Fifth Avenue. It involves six buildings in total, including two individual landmarks, and includes one 64-story mixed-use tower. The plan, being developed by HFZ Capital and the Collegiate Churches of New York, was presented to the Landmarks Preservation Commission on Tuesday. Members of the public testified, but by the time that happened, it was about 6 p.m. and, not having a quorum, no action was taken and the matter was tabled.
Here’s what’s involved, basically. There is the Marble Collegiate Church at 1 West 29th Street, Gilsey House at 1200 Broadway, a set of three rowhouses just east of Gilsey House, and a lot now vacant following the demolition of the Bancroft Building. Restorative work would take place on Gilsey House and the church, the three rowhouses would be demolished in favor of new buildings in their place (which would house the mosque currently on the site), a small park would be constructed on the site of the Bancroft Building, and, the biggest part of all, the construction of a 64-story residential tower that lines up with the streetwall on West 30th Street.
That Moshe Safdie-designed Jenga-esque tower would provide additional space for the church in its first six stories. Space would also be provided under the new park. That space would be lit, in part, by skylights. The tower would have both market-rate and affordable housing. The work on the church would include demolition of the executive building to its north and reconstruction of the church’s western façade, complete with windows.
This area is not in a historic district. The Madison Square North Historic District is nearby, but this area is outside it. So why is the Landmarks Preservation Commission Involved? Gilsey House (which dates back to between 1869 and 1871) and the Marble Collegiate Church (which dates back to the 1850s) are individual landmarks and any work on them needs LPC approval. Additionally (and a way bigger deal), for the City Planning Commission to approve this development, it needs the blessing of the Landmarks Preservation Commission when it comes to the base of the proposed tower. It has to act in harmony with the landmarks. The demolition of the rowhouses, however, falls entirely outside the LPC purview.
That brought us to Tuesday and a presentation by prolific real estate counsel Paul Selver, Marble Collegiate Reformed Church Executive Minister Dr. R. Mark King, Bill Higgins of the conservation firm Higgins Quasebarth & Partners, Michael Doyle of Acheson Doyle Partners Architects, and architect Moshe Safde of Safde Architects.
King noted that his church was the church of Norman Vincent Peale (author of “The Power of Positive Thinking”) and that it needs this project to replenish its endowment, one that contributions alone won’t generate. He also said the church needs additional space.
Higgins noted the history of the church, which is clad in Tuckahoe marble, and the “evolution of the city around the church.” Doyle presented the restoration plan, which includes remaking the western façade of the church in limestone.
Safdie said the proposal would free the church into once again being a free-standing building. The executive building would be replaced by a walkway covered by a “floating” glass canopy. He said 40 percent of the units in the condo tower would have terraces. He defended his materials, saying masonry would be “overbearing.”
When the public got up to speak, it was not with one voice. Many members of the church and residents of Gilsey House spoke up to support the project while preservation and community advocates tended to oppose it.
The first to be called was “urban archivist” (her title) Miriam Berman, who sits on the Historic Districts Council’s board of advisors. She noted the tower would mean the loss of the iconic view of the Empire State Building from Madison Square. Leo Blackman, who sits on HDC’s board of directors, said he wished the Bancroft Building had been saved an integrated into this project. He added that a mid-block plaza was not appropriate. Christabel Gough of the Society for the Architecture of the City decried the restoration plans as “grossly defective.” Judy Olsen of the 29th Street Neighborhood Assocation said the new building would diminish the church.
The official testimony of HDC was delivered by Barbara Zay and was so long it was cut off by the three-minute limit for public testimony, but Zay said “The proposed tower and plaza do NOT relate harmoniously to the subject landmark buildings, Marble Collegiate Church and Gilsey House, and the proposed restorative work does NOT contribute enough to a preservation purpose to justify this work.” (You can read the full testimony here.)
Ann-Isabel Friedman of the New York Landmarks Conservancy was mixed on the project. She praised the restoration work, but was concerned about the proposed new western façade for the church, which she preferred would be done in brick. She was also not convinced that the new building fits.
The first to rise in support of the project was Muhammad Zakaria, who said his community needs help. A Gilsey House resident (and member of its board) welcomes the project and its planned outdoor space. Several church members rose to say they need the money. Some noted how the church helped the community in the aftermath of Hurricane Sandy or performed outreach to Somalia. One simply said they need the money for “loving stewardship” of the landmark.
One somewhat surprising supporter of the project was Jay Valgora of Studio V architecture. His support is surprising because he was part of the fight to save the Bancroft Building. Despite that, he said the proposal is balanced, and balance is what the city needs.
Community Board 5 said the base of the new building is not harmonious with the landmarks. It did give the go-ahead for the restorative work.
Given the time and lack of quorum, the presenters were told they would need to come back before the LPC, but Chair Meenakshi Srinivasan said they should come back with answers to some questions. Among them: What would a full restoration of Gilsey House mean? Why not use marble instead of limestone for the new western façade of the church? (The commissioners do know that you can’t get Tuckahoe marble anymore.) How is the base of the new building harmonious with the landmarks? Srinivasan also wants a walk-through of all of the waivers that will be requested for the project.
Even though an in-depth discussion among the commissioners will have to wait until the presenters return, some of them did have individual comments. Commissioner Adi Shamir-Baron said she was “Not sure the park is what we want” and wants another take on the façade of the church. Commissioner Michael Goldblum actually suggested a look at a through-block building.
This is a huge project and you’ll probably be reading about it again.
Subscribe to YIMBY’s daily e-mail
Follow YIMBYgram for real-time photo updates
Like YIMBY on Facebook
Follow YIMBY’s Twitter for the latest in YIMBYnews

