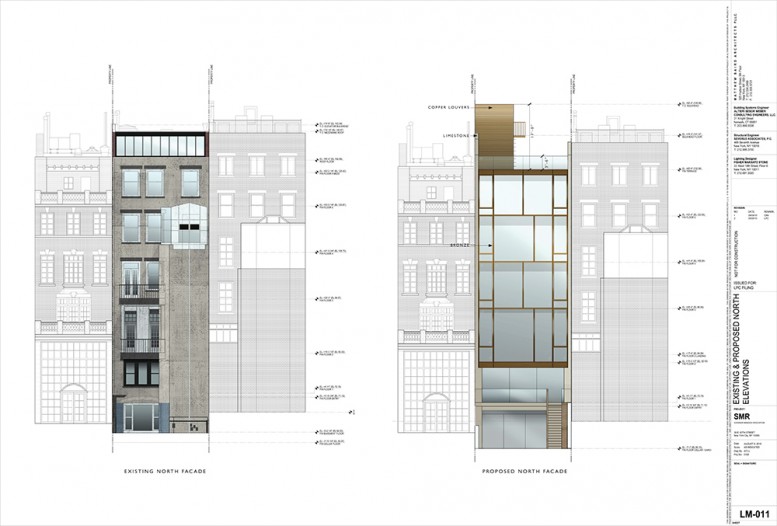A townhouse that dates back to the 19th century will be getting a decidedly modern rear, thanks to Tuesday’s approval from the Landmarks Preservation Commission. The five-story home at 39 East 67th Street, in the East Side Historic District, will be getting an entirely new rear facade, a reconfigured roof, and restorative work on the front facade.
39 East 67th Street was constructed in 1876-1877 and designed by D. & J. Jardine. In 1904, it was altered in the Beaux-Arts style by Ernest Flagg, who designed the late Singer Building.
The proposal was presented by preservation consultant Jørgen Cleeeman of Higgins Quasebarth & Partners and architect Matthew Baird. There is currently a rear extension on the home that has been there since at least 1907. It will be removed and a glass and bronze exterior put in its place. The garden will be excavated and a five-foot-deep planter put in place atop of a sub-cellar level gymnasium. The roof will be reconfigured to allow for a terrace, but that means a taller mechanical penthouse. Additionally, dormers on the top floor that don’t match up with the windows below will be replaced.
Commissioner Adi-Shamir Baron said the back will be beautiful, but wasn’t comfortable with the level of excavation. Of the glassy rear, Commissioner Michael Goldblum said that if the residents want to “show off their wares” with neighbors 12 feet away, that’s their prerogative. He was also uncomfortable with the excavation, but those objections weren’t enough to derail the project and it was approved. However, the applicant will work with LPC staff to see if the mechanical penthouse can be lowered.
There will also be restorative work done, but that is being handled at the LPC staff level and did not require a public hearing. It includes stone repair, facade cleaning, stone patching, iron repair, window glass repair, and window frame repair.
Community Board 8 objected to the height of the proposed mechanical penthouse, as did the Historic Districts Council. “HDC finds the rooftop bulkhead to be way too visible above this very stately building and finds the rear curtain wall to be completely inappropriate here,” HDC’s Barbara Zay testified. “The loss of historic fabric and interesting architectural details, like the peaked roof of the existing elevator bulkhead and the entire rear facade, is too much to ask, even if the replacements will be executed in fancy materials.”
Friends of the Upper East Side Historic Districts conceded that the rooftop bulkhead is minimally visible and did not object to the removal of the existing rear extension, but was uncomfortable with the amount of glazing on the new rear facade. As for the dormer replacements, Friends would prefer the original one-over-one double hung windows instead of the approved casement windows.
Subscribe to YIMBY’s daily e-mail
Follow YIMBYgram for real-time photo updates
Like YIMBY on Facebook
Follow YIMBY’s Twitter for the latest in YIMBYnews






Is it usual for Landmarks to weigh in on rear alterations? Here in Jersey City, they only get involved if the rear is visible from the street (mostly corner buildings)
Not unusual at all — in fact, very normal!