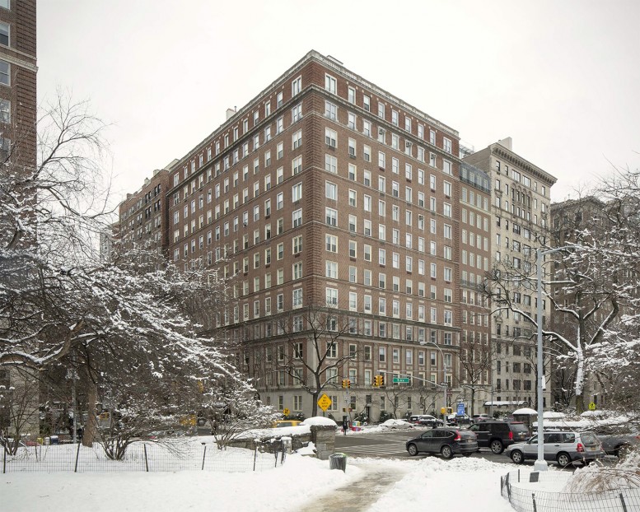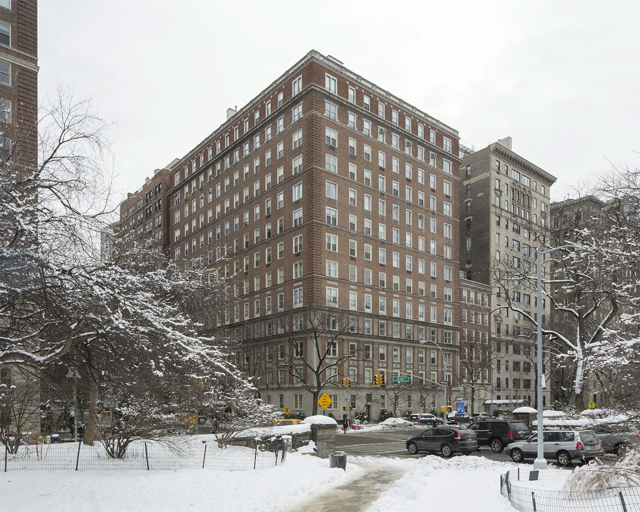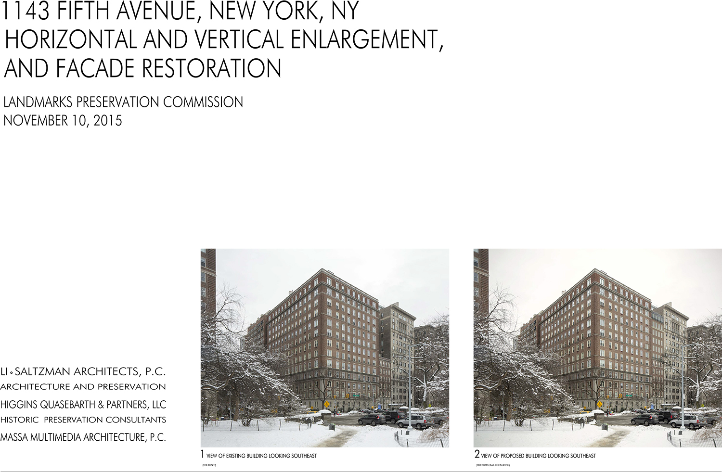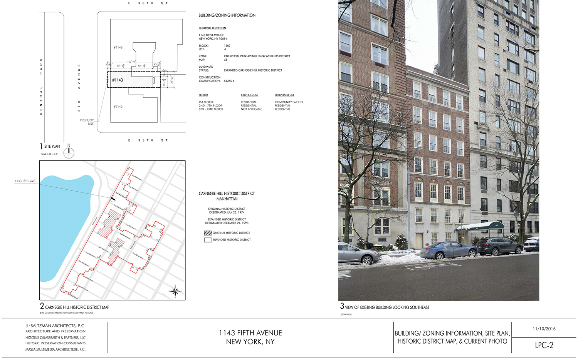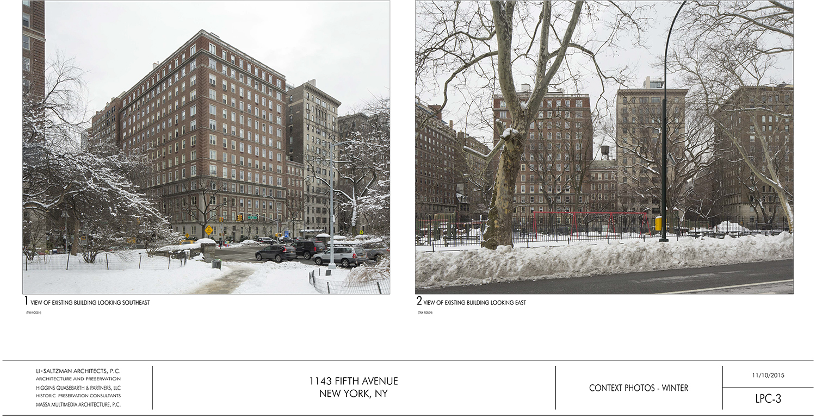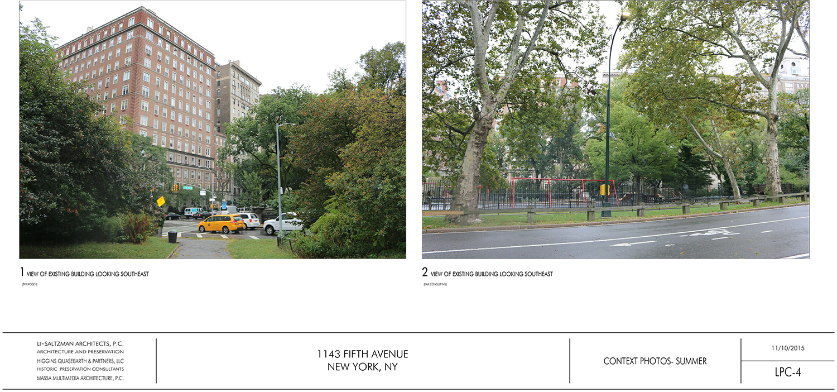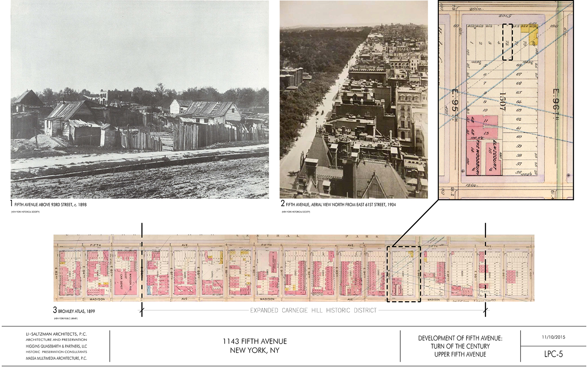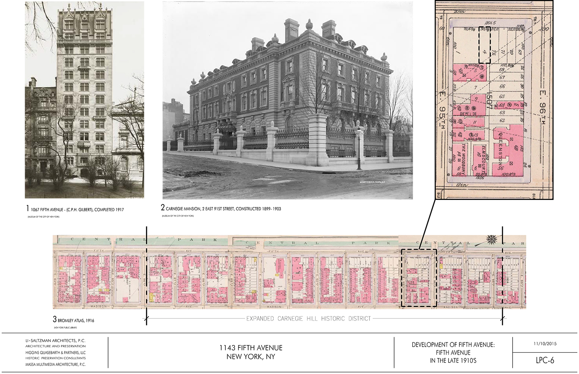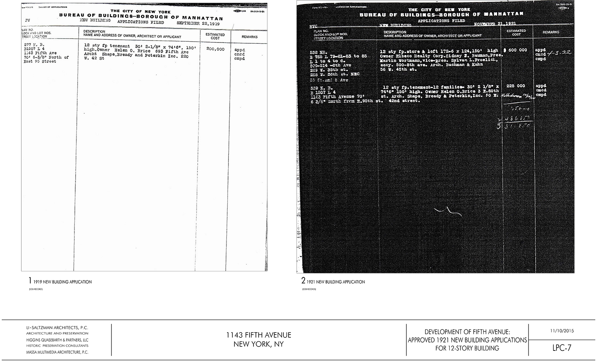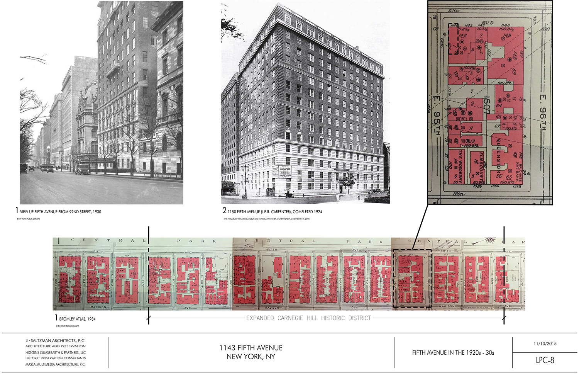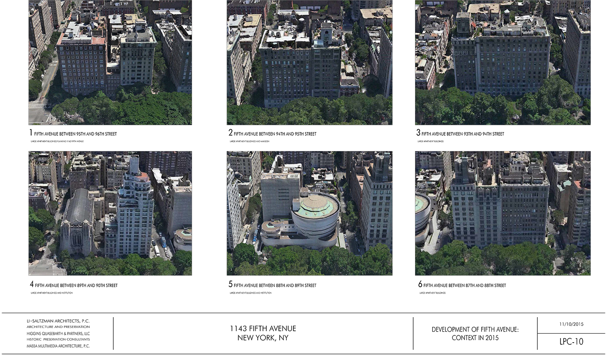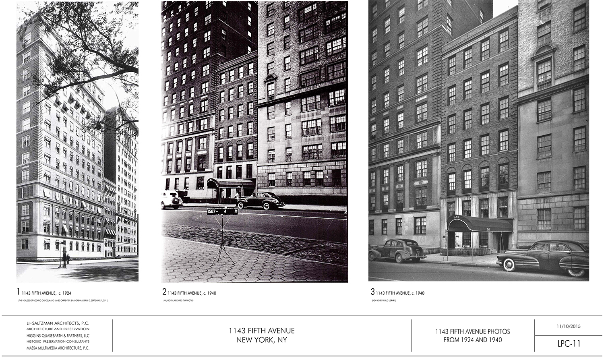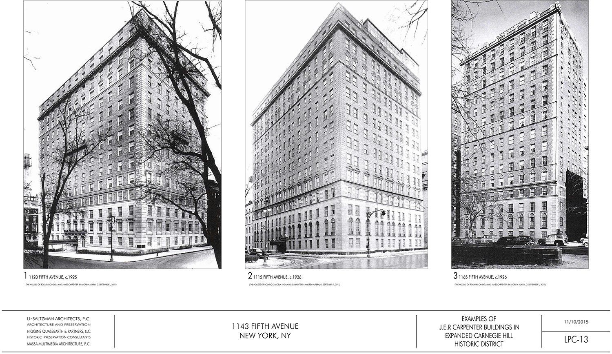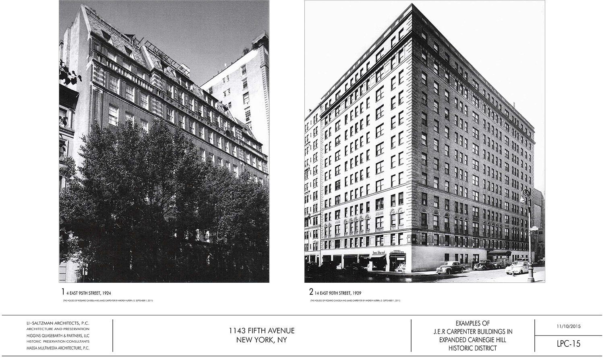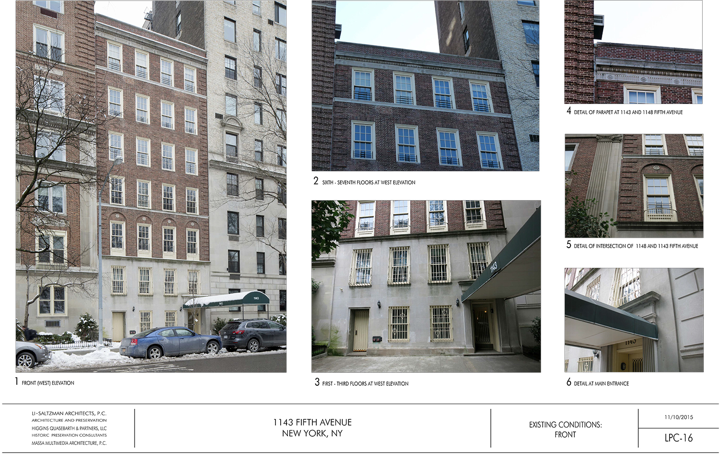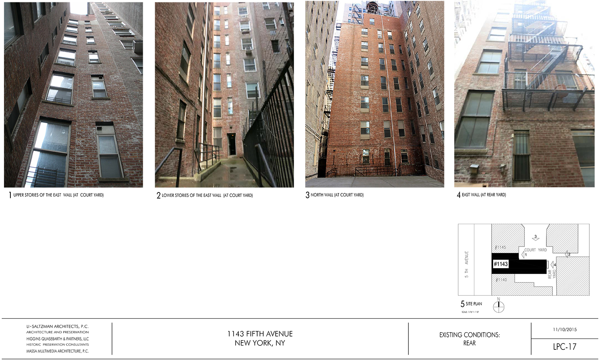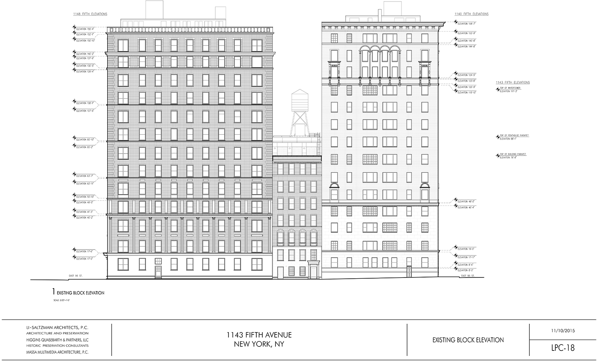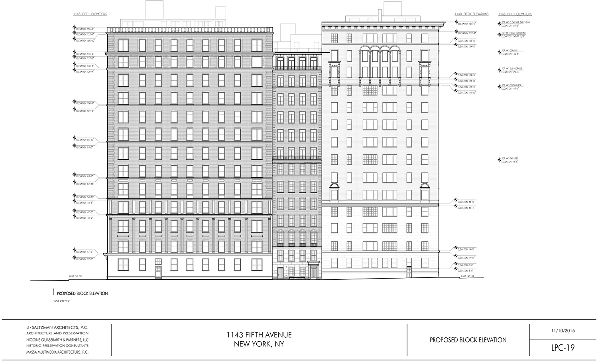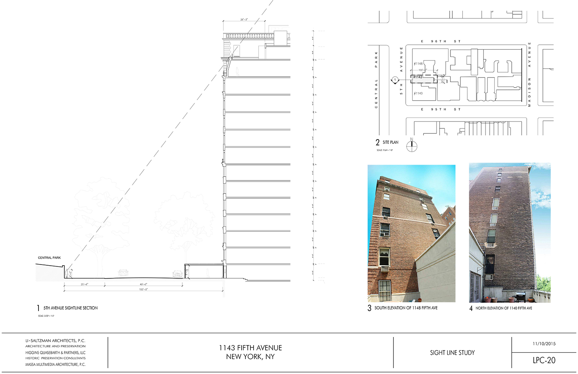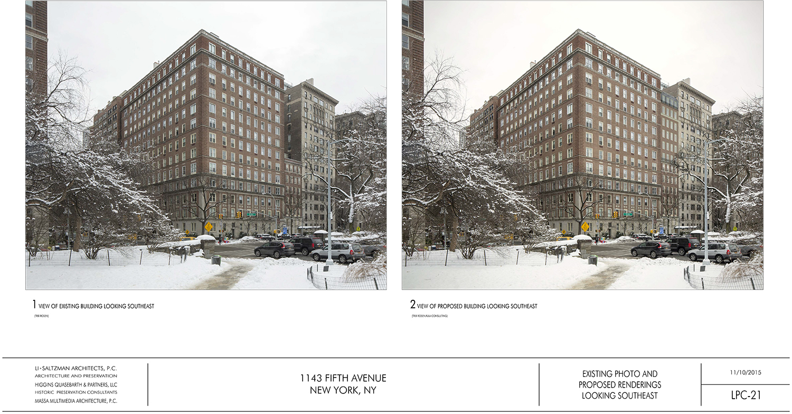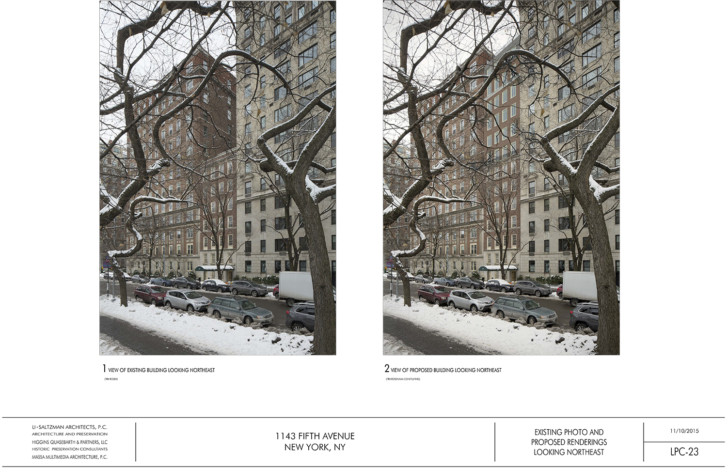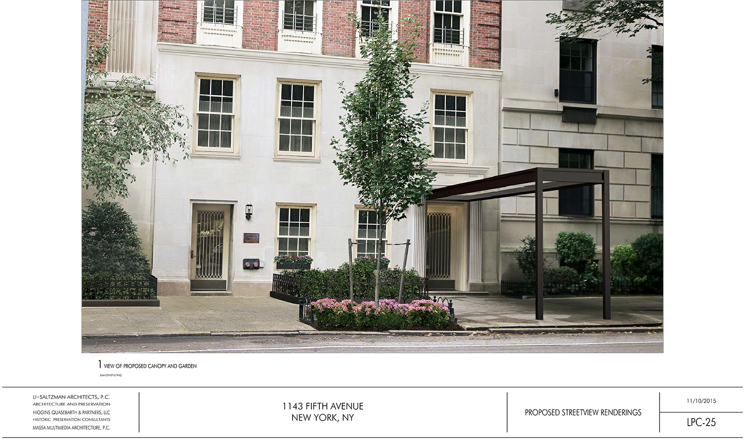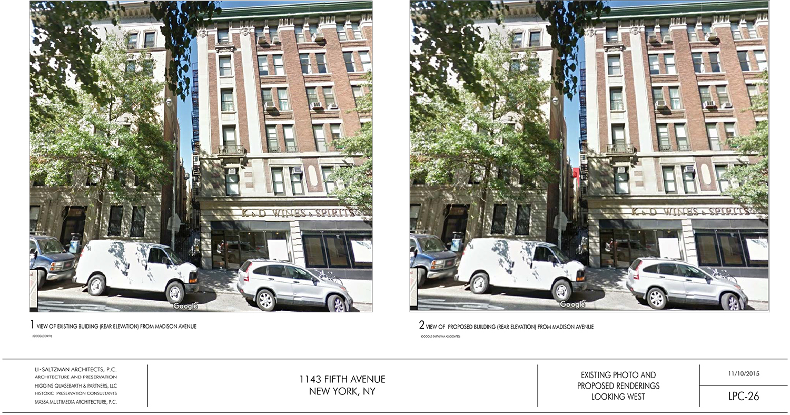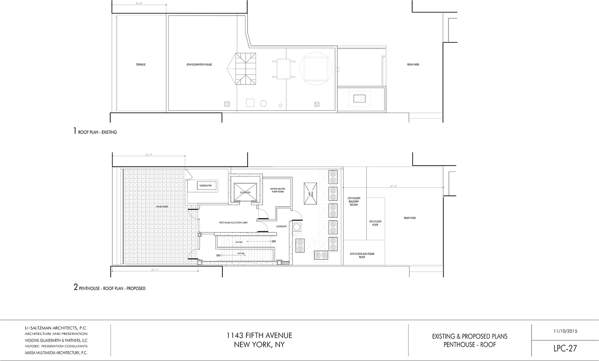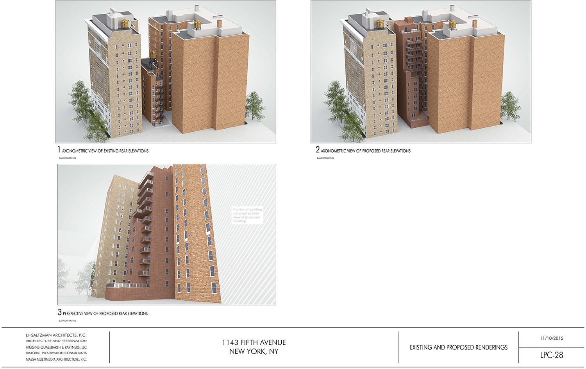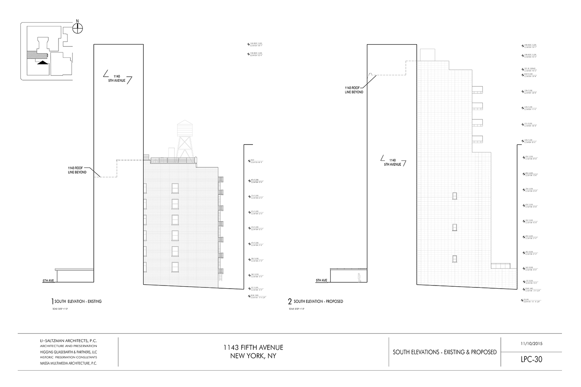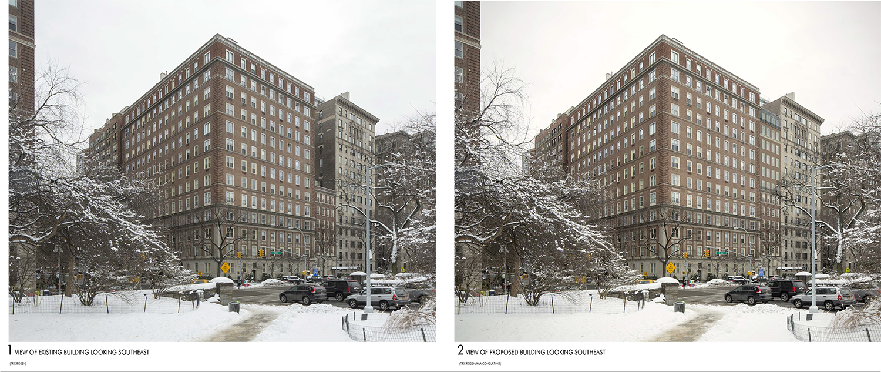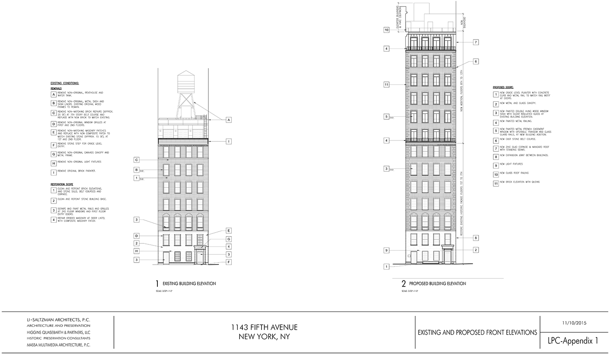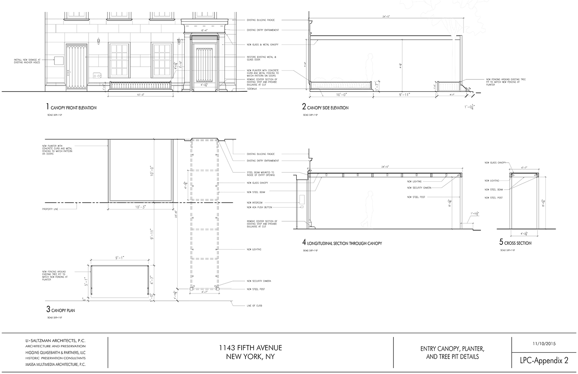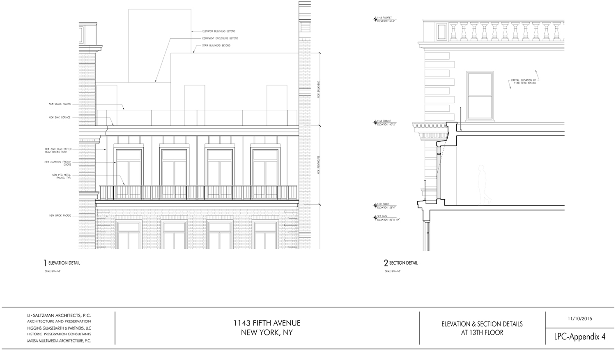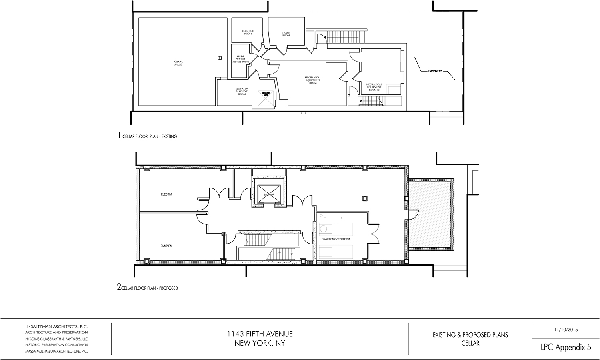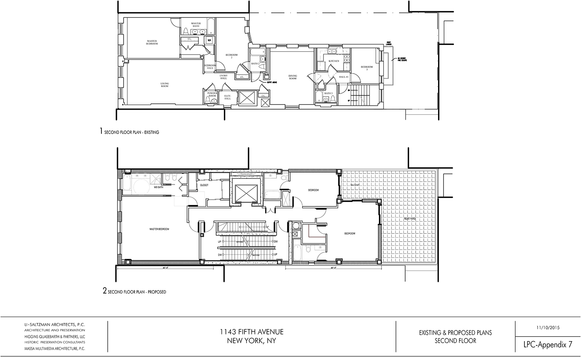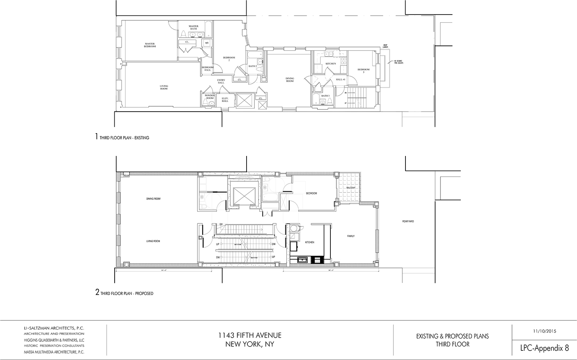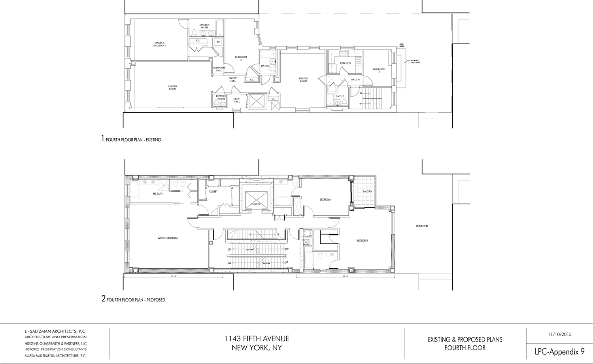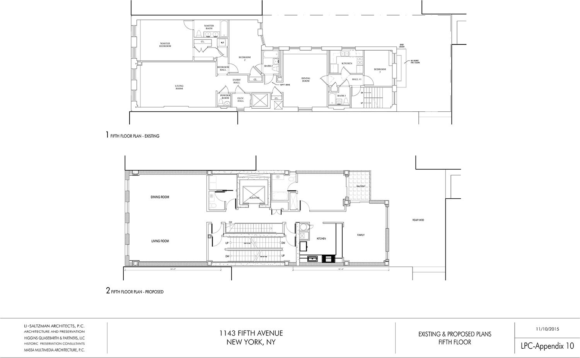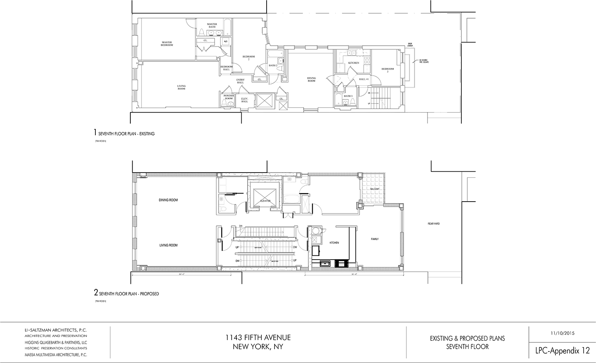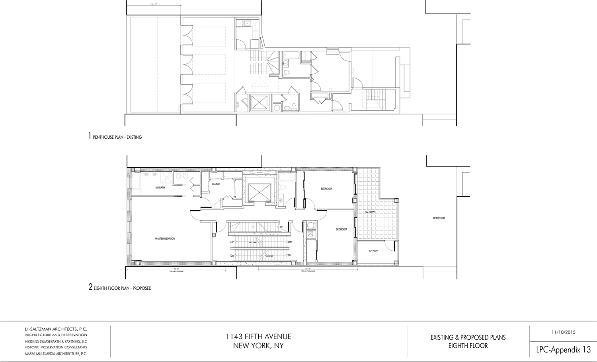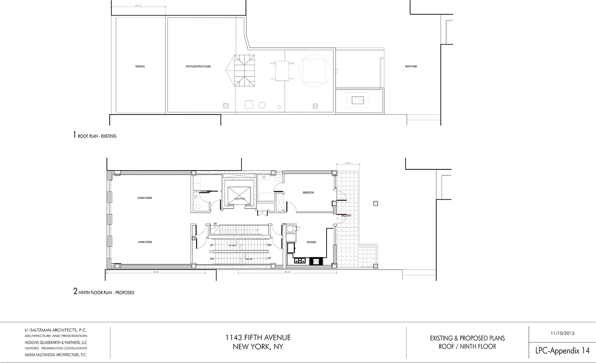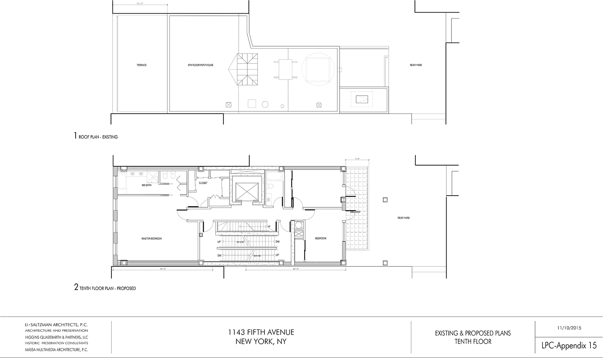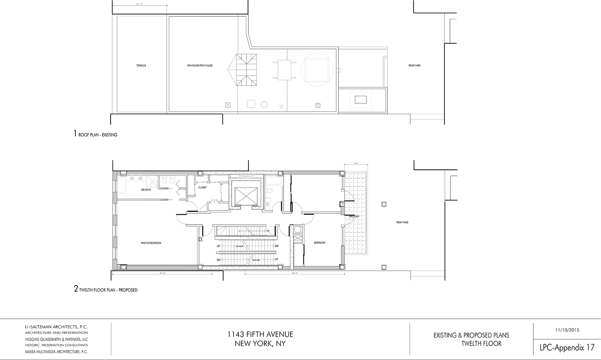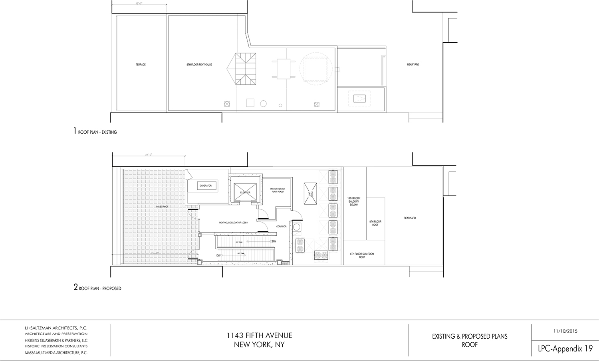A relatively short over century-old apartment building on the Upper East Side will be remaining the way it is, at least for the near future. On Tuesday, the Landmarks Preservation Commission heard a presentation to bring 1143 Fifth Avenue from its current seven-story height to 13 stories. The overall design of the proposed building, if it were new for a vacant lot, would likely have received (or been close to receiving) approval from the LPC, but as an addition, it was too much for the commissioners (and the public, which showed up en masse).
The proposal went before the LPC because the site sits within the boundaries of the Carnegie Hill Historic District.
It was introduced by Jean Claude Marian, who bought the building from the French Consulate for $36.4 million in 2013. The presentation was then made by Cas Stachelberg of the preservation firm Higgins Quasebarth & Partners and architect Judith Saltzman of Li • Saltzman Architects. If you’re wondering why the renderings were done using photographs taken during winter, it’s because that makes it easier to see through the trees.
Stachelberg pointed out that the structure, designed by prolific architect J.E.R. Carpenter and completed in 1923, was subject to a short-term zoning irregularity. During the time of 1143 Fifth Avenue’s design and construction, zoning restricted buildings there to a height of 75 feet.
That zoning restriction was reversed by court order in 1923 and Stachelberg pointed to earlier plans filed for 12-story buildings on the site, arguing that the only reason it was so short was the zoning regulation. Stachelberg said most of Carpenter’s works were taller structures.
Saltzman presented the plan for the expansion. In addition to adding height, the building would be expanded on the rear, where fire escapes would be removed. Security grills on the front of the building at the first and second floors would also be removed. The current entrance canopy would be replaced by a simpler one made of metal and glass, which would better show off the design of the rest of the building.
The enlarged building would have had six full-floor duplex units atop a community facility on the first floor. Saltzman said the addition, which would fill a gap in the streetwall, was “intended to be visible.” It would have been made of brick colored to blend with the existing structure after it was cleaned. There would have been zinc at the roof level. She said the proposed design “maintains a clear visual narrative of the building’s history.”
Some of the commissioners believed that the short period of height restriction was worthy of recognition. Others believed otherwise, given that it was later ruled illegal. Regardless, the commissioners were unanimous in their position that the proposed addition was unacceptable.
LPC Chair Meenakshi Srinivasan said the “proposal takes away from the prominence of [the building’s] historical significance.” Commissioner John Gustafsson said that if they approved an addition of this size, how could they ever reject smaller ones? Commisisoner Kim Vauss said the addition was “overwhelming.” Commissioner Diana Chapin said the design would be acceptable for a new building, but as an addition, it detracts from the character of the existing building. Commissioner Michael Goldblum rejected the size as well.
Commissioners Frederick Bland and Michael Devonshire agreed that no LPC action sets a precedent and every case is considered on its merits (or lack of them). Bland complimented the “persuasive and intellectually grounded” presentation, but said the addition was “inappropriate on a contributing building.”
The commission rarely ever says a flat out “no” to a proposal, but took no action. That means the applicant is free to apply to execute restoration work, replace the current canopy, expand the building’s rear, or even ask for a shorter addition.
Community Board 8 recommended rejection of the proposal. So did several elected officials, including Manhattan Borough President Gale Brewer and City Council Member Daniel Garodnick.
Thirty-six members of the public testified and all but two of them were opposed to the proposal. Leading off was Christabel Gough of the Society for the Architecture of the City, who called Carpenter the “ultimate cityscape man” and noted that, as an investor, he never enlarged the building when the height restriction was overturned.
Rachel Levy of Friends of the Upper East Side Historic Districts praised the “thoughtful composition” of the proposal, but said the short building isn’t an anomaly to be corrected. That makes the application “wholly inappropriate.”
Elizabeth Ashby of the Defense of the Historic Upper East Side said the addition “would consume” the building. While not acceptable here, she said it might be acceptable somewhere like Poughkeepsie.
“Does everything need to be built to bulk?,” asked the Historic Districts Council’s Kelly Carroll. “This is a major vertical extension to an existing historic building and HDC feels that this is an enormous ask in terms of appropriateness, especially considering how controversial one and two story rooftop additions in certain areas remain.” Carroll did endorse removal of the entrance canopy (without replacing it) and said new windows could be acceptable.
Many people organized as a group called Friends of J.E.R. Carpenter and the first of them to speak was a man named Trevor Magyar, a resident of 1148 Fifth Avenue. He asked all who came as part of the group to raise their hands. Most of the overflow crowd did so.
Preservation consultant Mary Dierickx said the expanded building would be a “hybrid structure.” Architect Walter Melvin called the proposal the “mother of all rooftop additions” and said it would make a “bathtub” of Central Park, with less access.
Another resident of 1148 Fifth Avenue said the proposal would “change the fabric of the neighborhood.” Another pointed positively to how 1143 shows off how varied Fifth Avenue is in height. Joyce Goodman of 1140 Fifth Avenue said its “scale and charm” are special. Barbara Julius of 1148 Fifth Avenue urged the “preserving of the past, not the reimagining of it.”
Lou Vanderwalk of Carnegie Hill Neighbors said it’s “comfortable in its area” and delivered 570 letters in opposition.
Michelle Birnbaum of Historic Park Avenue rejected the proposal, saying “compromise isn’t always possible.”
In addition to all of the public testimony against the proposal, the Chair Srinivasan said the commission received 46 e-mails opposing it.
Who were the two who supported the proposal? One was a man speaking for another, who called the building a “blight.” That turned heads. The other person was a representative of the Solomon R. Guggenheim Museum, who called the proposal respectful.”
Subscribe to YIMBY’s daily e-mail
Follow YIMBYgram for real-time photo updates
Like YIMBY on Facebook
Follow YIMBY’s Twitter for the latest in YIMBYnews

