As the city considers rezoning 73 industrial blocks along Jerome Avenue in the Bronx, YIMBY has a look at a supportive housing project called Redemption Plaza, which will likely rise after Morris Heights gets new zoning. The 13-story building will fill a long-vacant lot at 1665 Jerome Avenue, across the street from a ramp to the Cross-Bronx Expressway.
The development will reach 136 feet into the air and have 71 supportive housing units. Children aging out of foster care will live in the building, according to building permits filed back in 2012.
The housing will fill 58,000 square feet of community facility space on the fourth through 13th floors. The ground floor will host 4,600 square feet of retail, and a job training facility will occupy most of the second and third floors. The third floor will also have recreation space, a kitchenette, and offices for the non-profit running the building. Residents will be able to take advantage of a green roof and a shared roof terrace on the top floor.
The exterior will be modern and functional, and the facade will be clad in a mix of brick veneer, precast stone, and synthetic stucco. The design will certainly help revitalize the block, which is populated with auto shops, just like the rest of Jerome Avenue.
The land rises so dramatically between Jerome and Davidson Avenues that 1665 Jerome will be about the same height as the six-story apartment buildings behind it.
Body-Lawson Architects is designing the project, and the Bronx Shepherds Restoration Corporation, based nearby in Tremont, is developing it. Bronx Shepherds has been trying to develop the site for three years, but the non-profit wasn’t able to secure the rezoning needed to develop a 13-story building. The property is fairly large, at 10,000 square feet, but the current zoning only allows low-density industrial uses. The lot sits between Clifford Place and Featherbed Lane, two blocks north of the 4 train at Mount Eden Avenue and west of the 175th Street stop on the B/D.
This part of Jerome seems ready for redevelopment. A few auto shops on the next block have been on the market since this summer, asking $3 million. The current owners envision a project much like Redemption Plaza, with retail, community facilities, and space for local non-profits.
Subscribe to YIMBY’s daily e-mail
Follow YIMBYgram for real-time photo updates
Like YIMBY on Facebook
Follow YIMBY’s Twitter for the latest in YIMBYnews

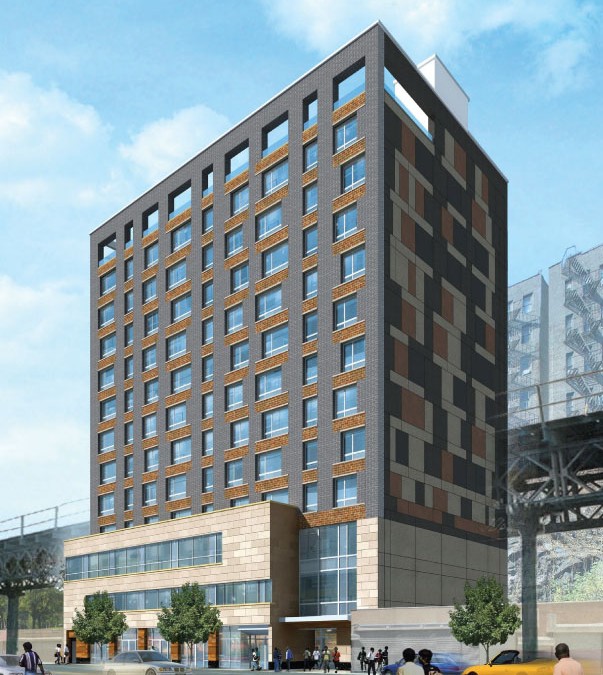
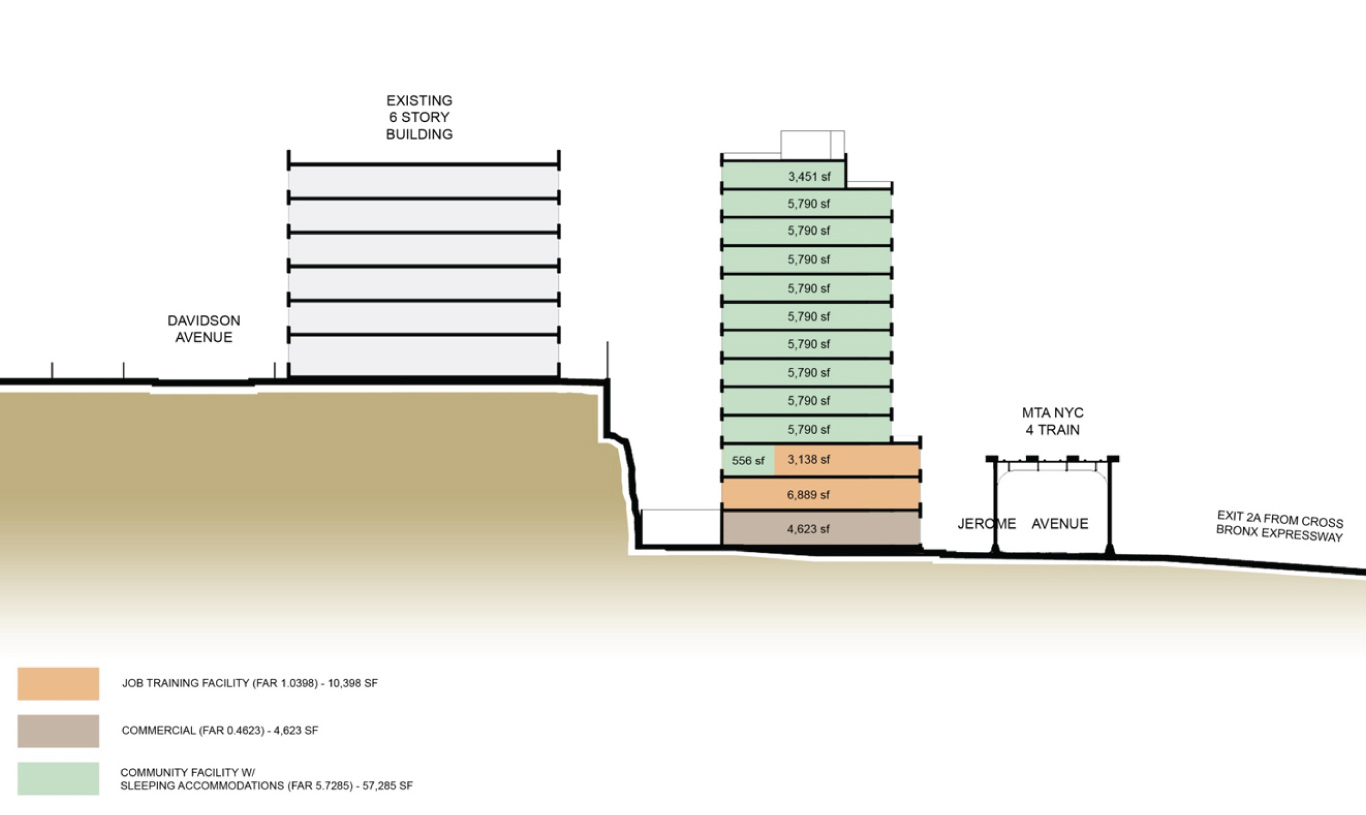

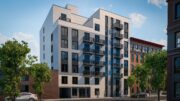
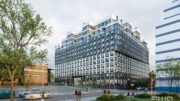
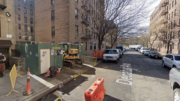
Hopefully, City Planning will require the developer to set back the base stories of the building to fall in line with the upper stories. Even if the building was taller than the current proposed height, setting back the building would significantly increase the amount of natural light under the El train.
The Building Section reveals how bad it will be: one side will face a building 40 feet away, with no light and a sound echo amplifier system when the train will cross; while the other side will enjoy the direct noise of the train and view on the Expressway. Lovely.
This is just the start of the rezoning of Jerome ave.