A big change for a Lower Manhattan landmark is one step closer to becoming a reality. On Tuesday, the Landmarks Preservation Commission approved modifications to 1 Wall Street, paving the way for its conversion from bank headquarters to residential condominiums with ground-floor retail.
One Wall Street, bounded by Broadway, Wall Street, and New Street was designed by Ralph Walker and completed in 1931 as the Irving Trust Company Building. Legend has it that Cass Gilbert, who designed the Woolworth Building (among others) had expected to receive the commission and, upon not receiving it, withdrew his money from the bank. At any rate, the bank changed hands, becoming the Bank of New York and then Bank of New York Melon/BNY Mellon. The bank sold the building in 2014.
Now the plan for residential conversion is being developed by Macklowe Properties and designed by noted architect Robert A.M. Stern, with his usually distinctive style, and SLCE Architects. It calls for 524 apartments and two ground floor retail spaces. The development will span the entire complex, both the landmark building and the undesignated annex, constructed on the building’s south side in 1965. Land use attorney Valerie Campbell said while there is no current plan for additional commercial use above the first floor, there is a possibility of it in the future.
Stern told the commissioners he is excited to bring the building “back to glory” and to “add to the vitality of what is once again becoming a 24-hour community.” Some of the plan includes a several-story addition to the annex and he will get the square footage for that by removing some floors in the tower and increasing floor heights there. Stern said the development will be “net-zero” on square footage.
Some of the biggest changes will be to the annex and were, therefore, not part of this application to the LPC. The changes to the landmarked tower, however, are not few. We’ll start at the bottom.
Currently, the main entrance to the office building is in the annex. The new main entrance will be a historic one in the tower on Broadway, long sealed up. In to its restoration, a marquee will be added, so residents don’t get too wet getting in and out of cab. Storefronts will be restored to its right, and a window will be lowered to create an entrance to the left for one of the retail spaces. Stern said a Whole Foods Market would be the model for an occupant of that space.
The second retail space, fronted along Wall Street, will occupy the Red Room, and use its 1 Wall Street entrance. Stern sees a high-end jeweler occupying the space, perhaps Cartier. Two of New York City’s most spectacular spaces are inside 1 Wall Street. The Red Room is one of them. A former banking hall, the entire space is a tile mosaic by artist Hildreth Meiere. It is not landmarked due to its not having been a public space, but Stern said it will be preserved. Of course, it becoming a retail space reinvigorates the movement to have it designated an interior landmark.
The other spectacular space, in case you’re wondering, is the observation room. Though it’s not as high up as the Empire State Building or One World Observatory (or the old World Trade Center observation deck), as a space, it is more impressive than any of them, being four-stories-tall and featuring a ceiling made entirely of shells from the Philippines. It is also not an interior landmark. So, its status is up in the air, as it were.
Continuing on the ground floor, there will be an accessible entrance made out of an existing opening along New Street.
The ground floor will also receive new signage, though some of the commissioners didn’t care for its prolific nature. The corners will also get retail vitrines, also a point of contention. The 4 and 5 trains’ Wall Street station stairs are not far from the corner along Broadway. Stern hopes they can get the MTA to turn the staircases into less intrusive glass structures.
Moving up the building, an approximately seven-story section of the tower will make contact with the new addition on the annex. There will be a connector constructed along part of that, where the addition needs something to connect it to a setback section of the tower. At the top of that section, a “winter garden” will be constructed.
Window openings along a good chunk of the tower will be modified or created. On the south elevation, where, there are currently three windows, there will be five, and where there is one near the top, there will be three.
Many setbacks will be turned into terraces, which will mean the construction of railings and the conversion of some windows into doors.
Finally, at the very top, a new stair egress and elevator overrun will be constructed.
Commissioner Adi Shamir-Baron questioned the need for the marquee or canopy over the main entrance, calling it “extraneous.” Still, she called the conversion “very exciting” and a “tremendous thing.” She was conflicted about the new south side windows and opposed to so much signage.
Chair Meenakshi Srinivasan said the presentation was “a lot, but very methodically presented.” She said she’s “always excited about projects that have new life,” adding that the residences will be good for Lower Manhattan and what’s good for Lower Manhattan will be good for the city. She called the proposal “very very sensitive” and “inherently logical.” She liked the plan for the ground floor, except for the vitrines, which she called a “little odd,” and signage. She questioned the need for the winter garden, but said she found the new windows appropriate.
Commissioner Frederick Bland said he liked the proposal, which would return the streetscape to the area. As for the new windows at the top of the tower, he said architect Walker would have had them if he could.
Commissioner Michael Devonshire’s chief issue was the signage. He said the proposal had “too much of it” and it “robs the original façade” of the dignity it once had.
Commissioner Michael Goldblum started his comments by pushing for new consideration of landmark status for the Red Room. Then he said the additions proposed were done “very sensitively.”
Commissioner Diana Chapin called the proposed vitrines “rather intrusive.” She was concerned about the proposed connector between the tower and the addition on the annex, but she could “get over it.”
Alice Black, of Community Board 1’s landmarks committee, recalled that Andrew Dolkart, Columbia University’s Director of Historic Preservation, called 1 Wall Street one of the greatest skyscrapers ever built. She called for no marquee over the Broadway entrance and no vitrines. She said the signage was too much and opposed additions including the winter garden. She was okay with infilling the windows on New Street, but not on the south side.
The Historic Districts Council was happy to see a new use for the vacant building, but had its issues.
“HDC is pleased with the adaptive reuse proposal for One Wall Street, undoubtedly one of New York’s masterpieces of architecture, inside and out. We would like to acknowledge that the interior banking hall, which, throughout its history was closed off to the masses, will now be open to the public to serve a retail purpose. HDC would like Commissioners to begin to seriously think about interior landmark consideration for this, and other treasured spaces inside this skyscraper. Have trust that HDC, and others, will be following up with you on this matter,” HDC’s Kelly Carroll testified.
“There are a few, simple issues with this building’s transition that HDC would like to address. The first issue is the rooftop addition on the landmark site. It is hard to imagine needing more square footage on a skyscraper of this size—but here it is. This building needs to stand alone, as the carved limestone drapery it was intended to be. The zoning of the time in this City which influenced this building’s envelope and setbacks was the catalyst of an entire architectural style, whose forms were echoed across the country, even in municipalities where these envelope requirements were not compulsory. HDC asks that this building’s original envelope be preserved, and just because the current zoning allows for more square footage, doesn’t mean it belongs there.”
“In the vein of form, the corners of Art Deco buildings were particularly considered treatments, and to this end, HDC found the signage and vitrines an unnecessary addition to the corner. We respectfully ask that signage and other clutter in this area be eliminated.”
The Society for the Architecture of the City’s Christabel Gough praised the glory that is the Red Room. “[It’s] like stepping into a fireball,” she said. “Nothing anywhere else like it.” Of the proposed south side windows, she said they would completely change the character from that of a 1930s building to that of a 1950s building.
In the end, the commission approved the entire application, except for the vitrines and signage. In the case of the vitrines, the applicant will work with LPC staff to make them more appropriate. As for the signage, the applicant will entirely re-work the plan and return to the LPC with a separate application for a certificate of appropriateness.
View the complete presentation slides below.
Subscribe to YIMBY’s daily e-mail
Follow YIMBYgram for real-time photo updates
Like YIMBY on Facebook
Follow YIMBY’s Twitter for the latest in YIMBYnews

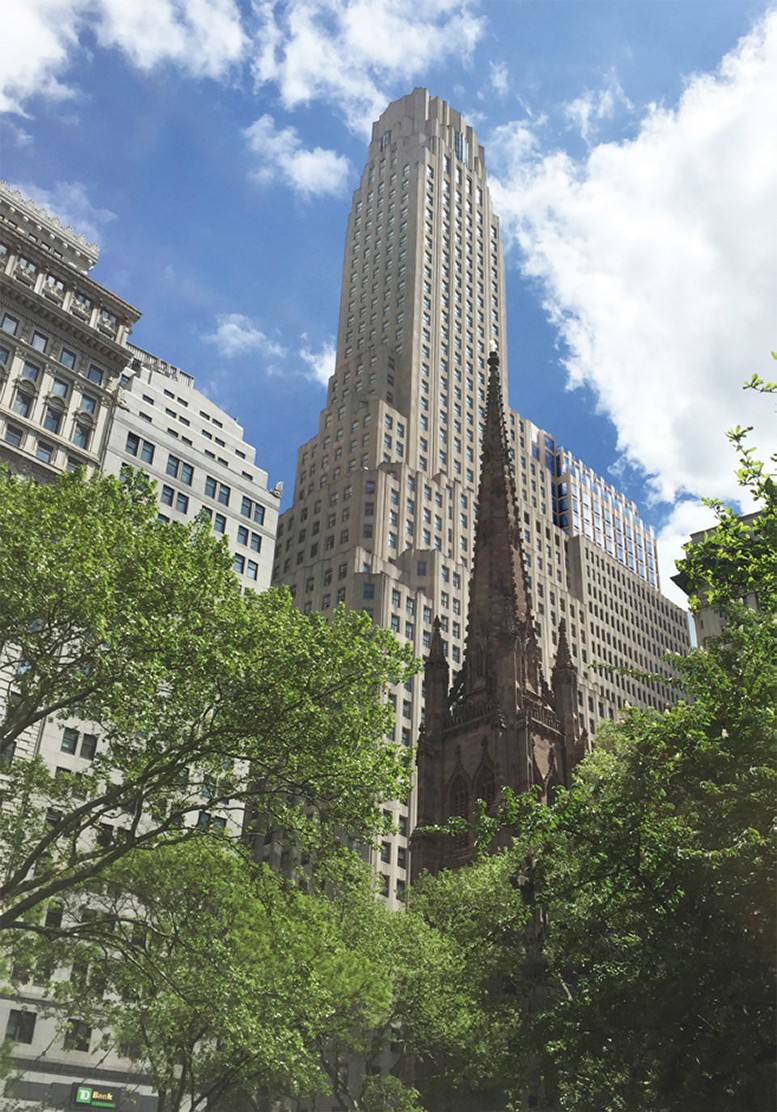
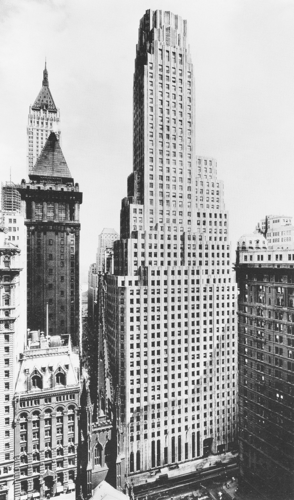
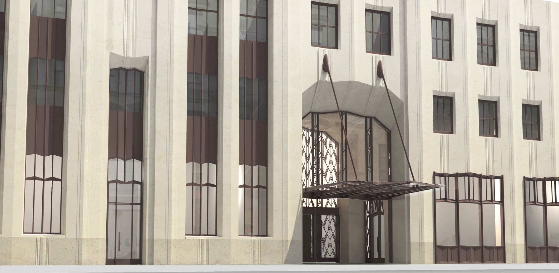
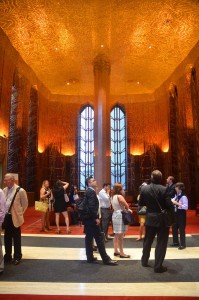
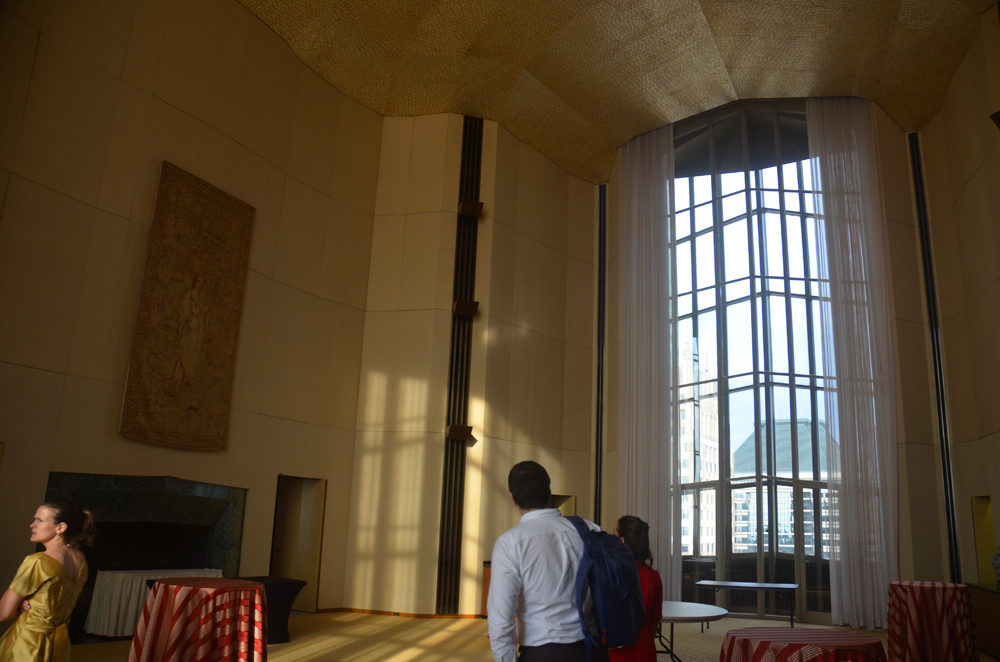
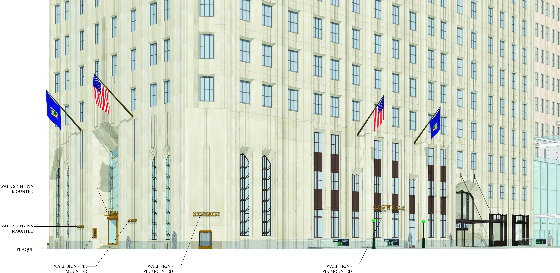
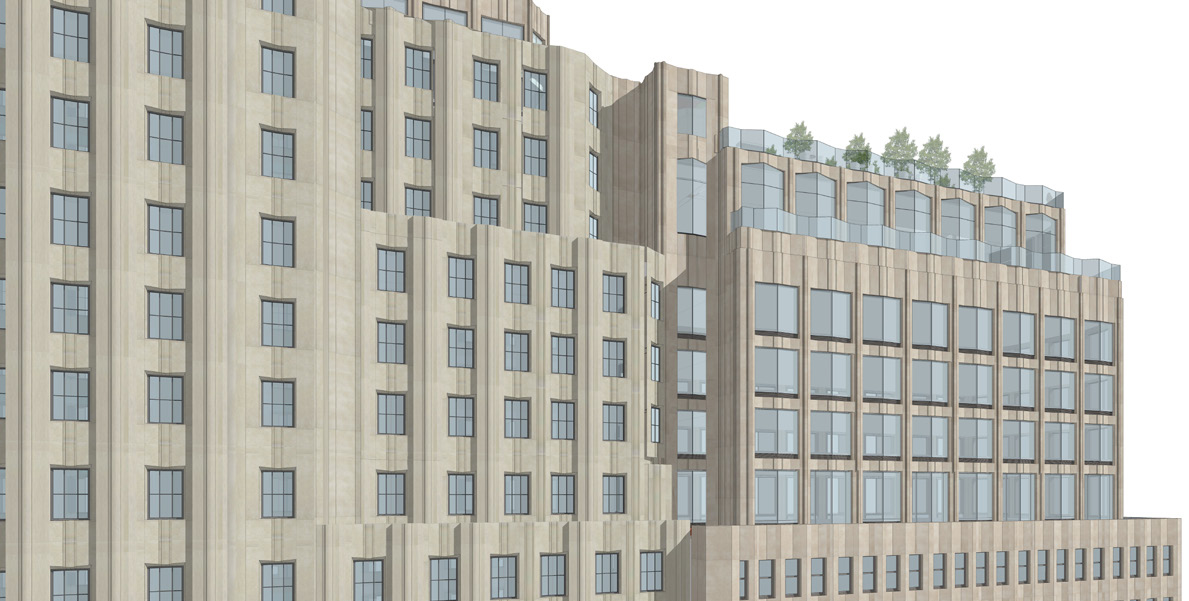
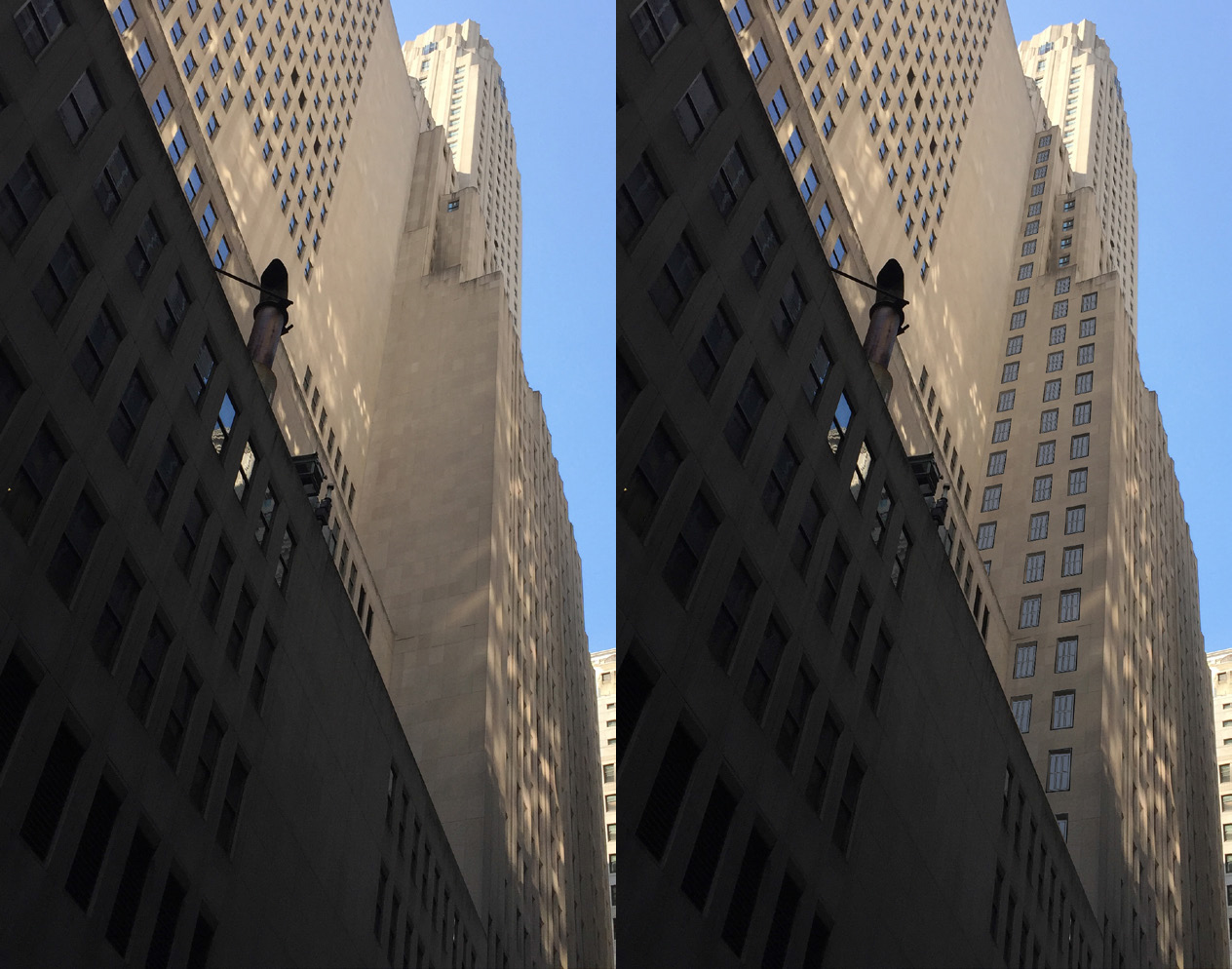
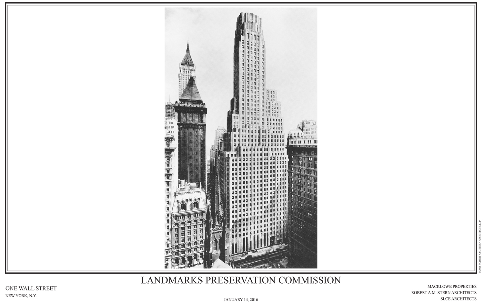
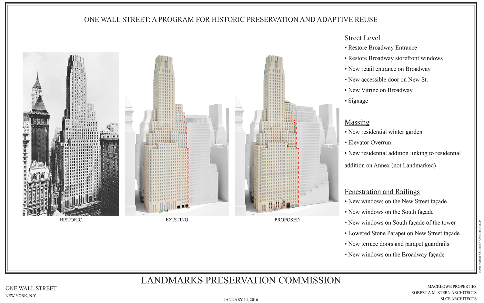
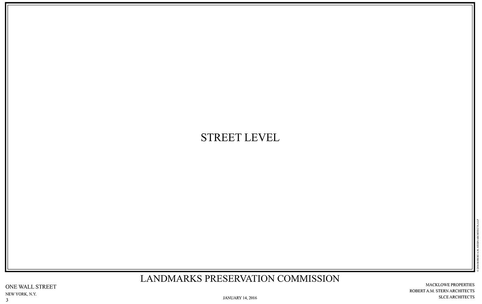
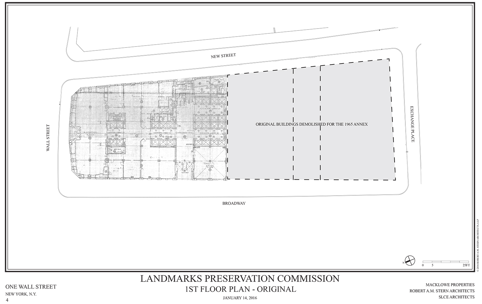
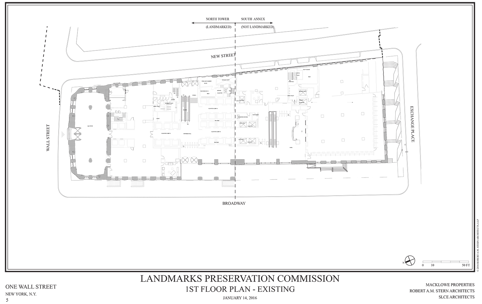
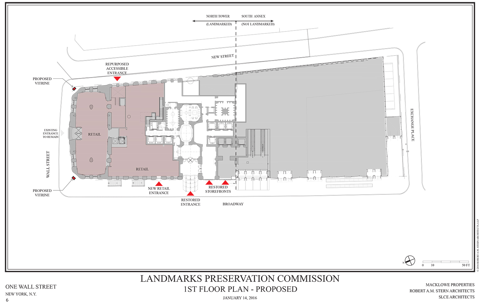
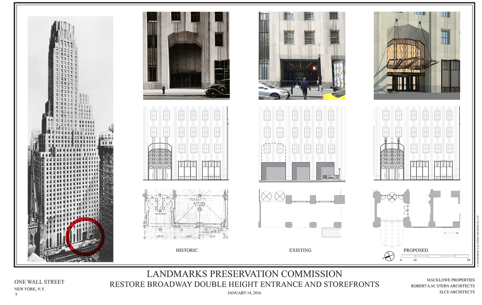
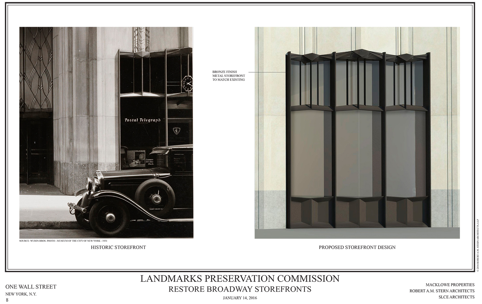
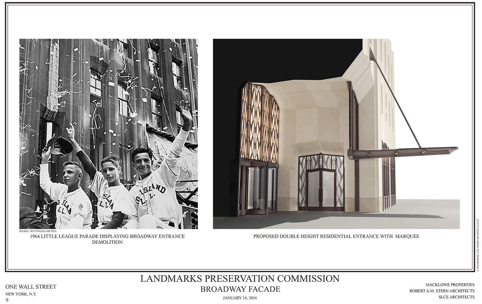
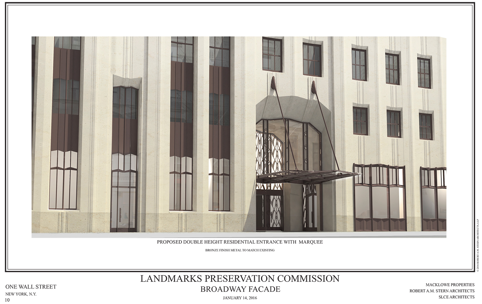
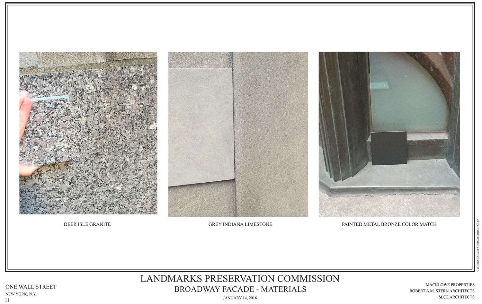
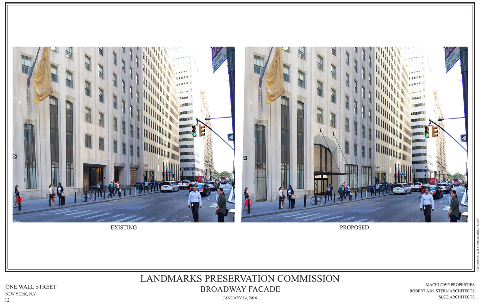
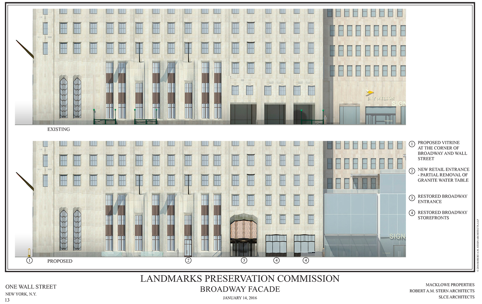
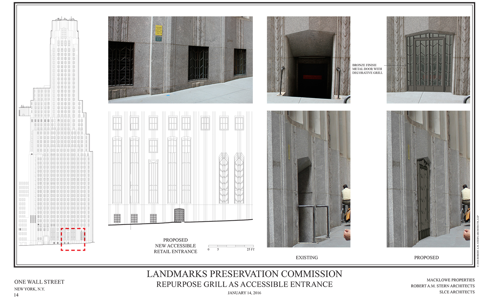
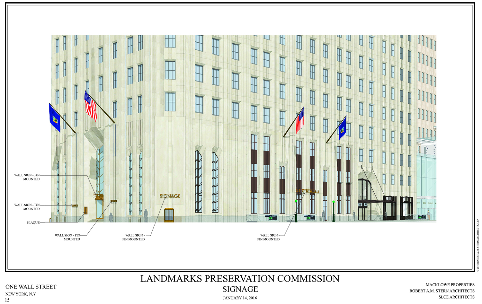
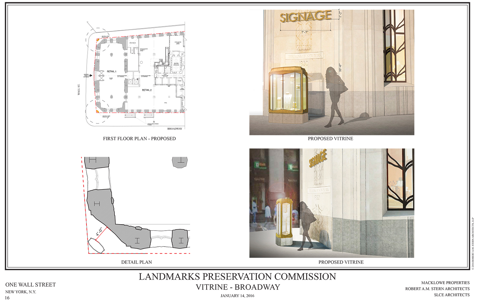
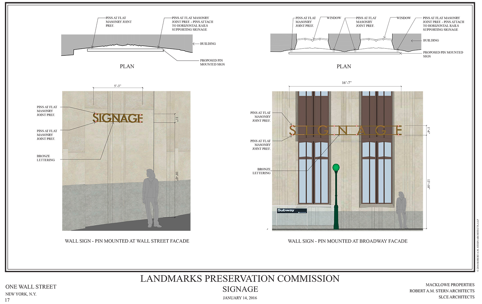
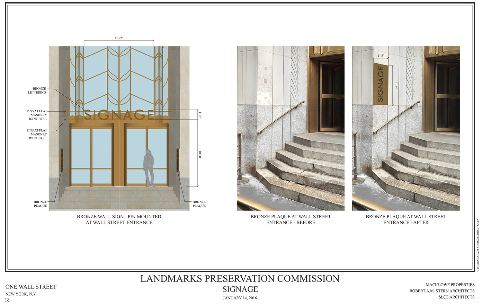
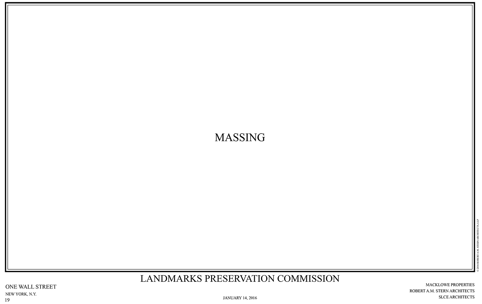
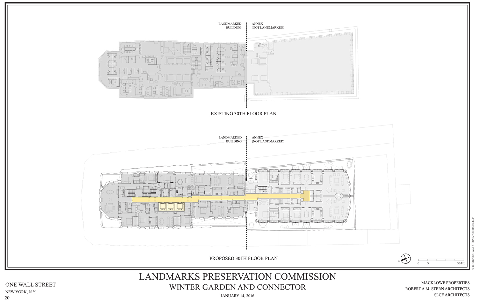
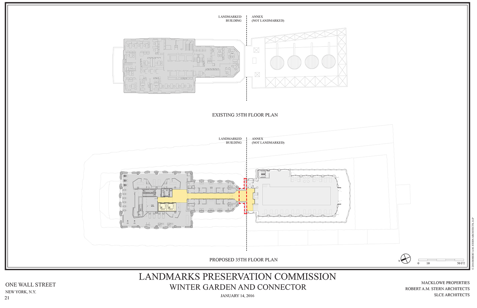
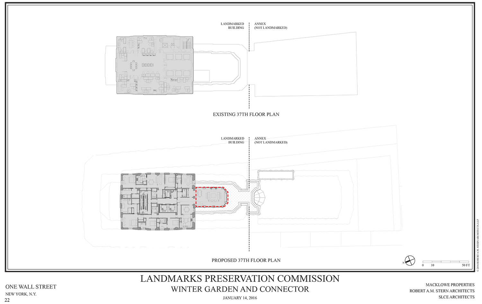
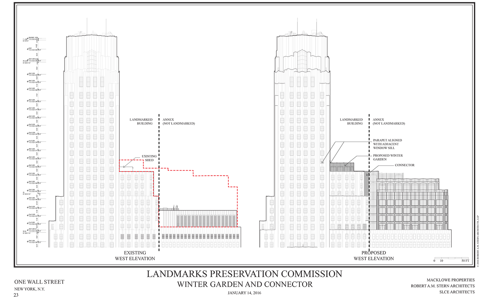
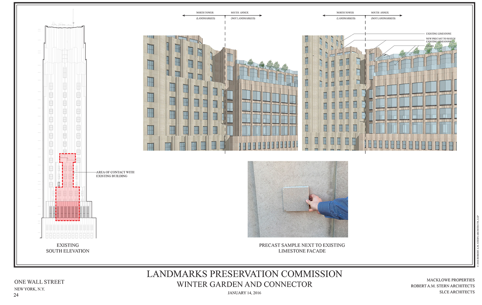
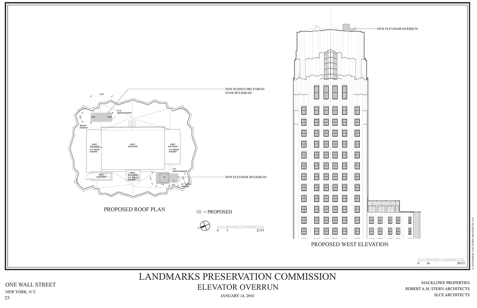
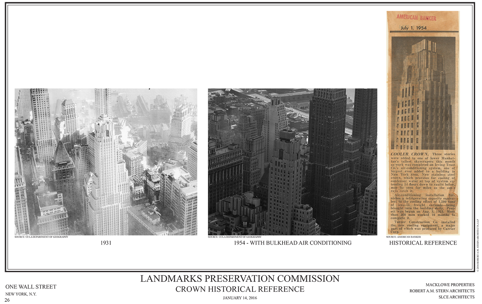
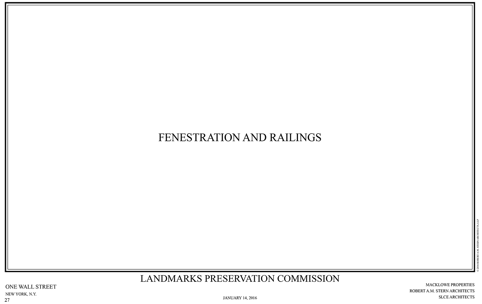
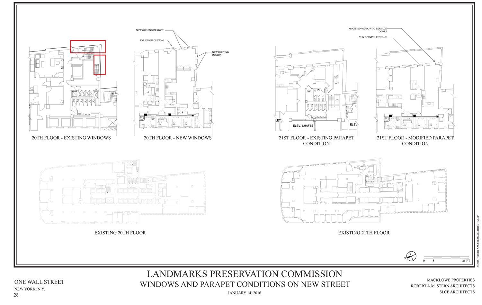
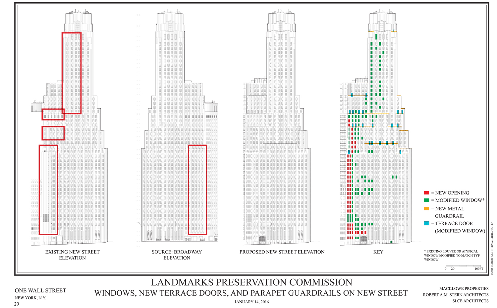
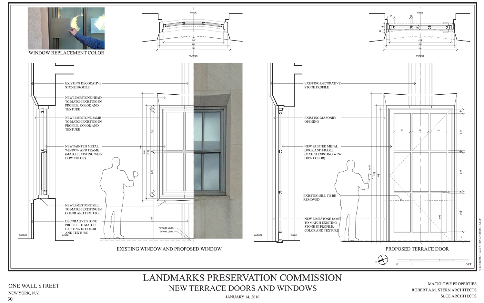
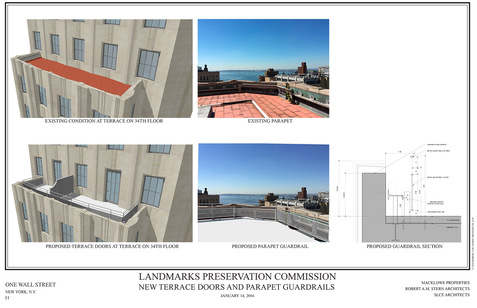
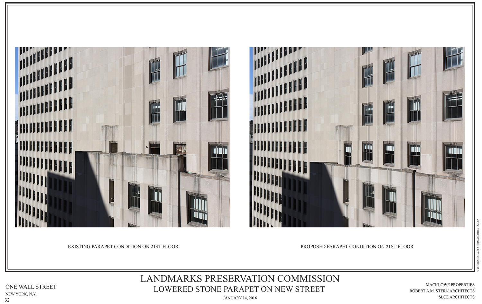
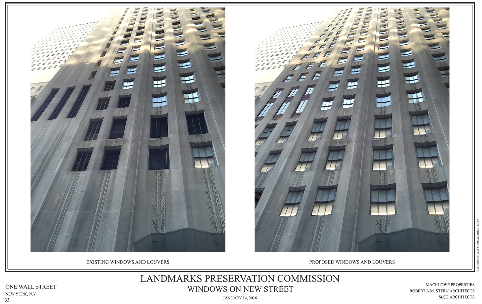
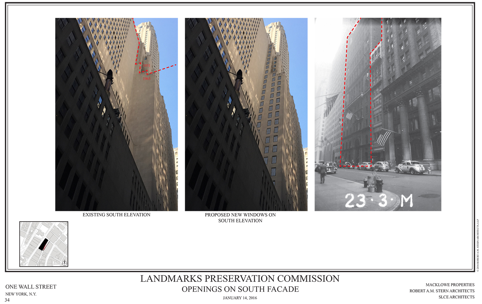
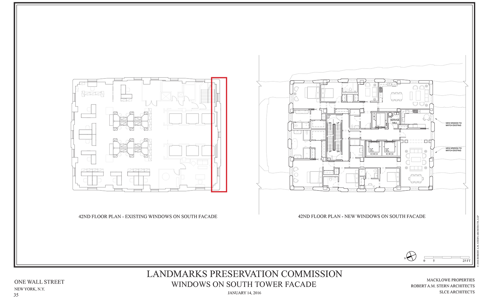
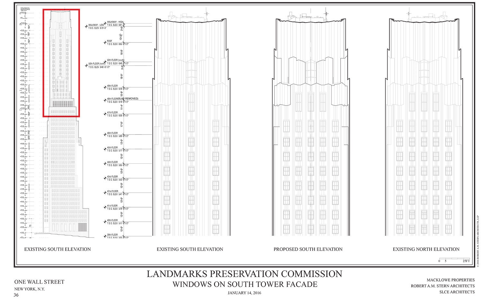
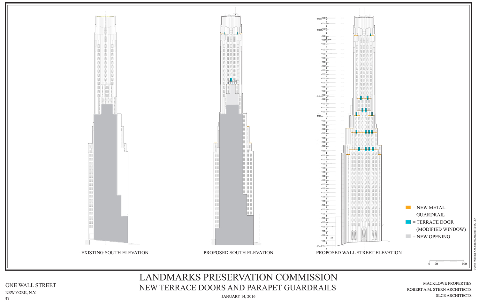
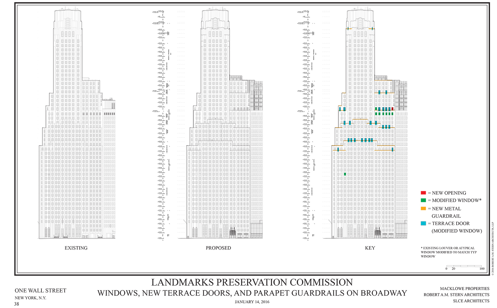

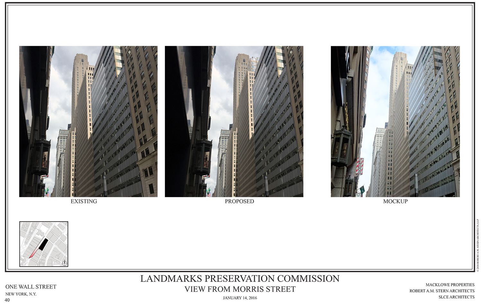
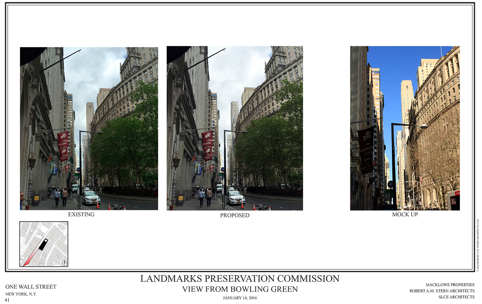
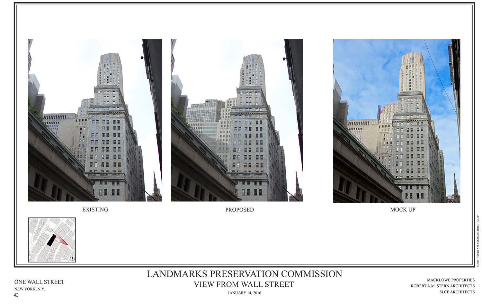




Very interesting stuff!
I worked in this majestic building for 20 years and to see it being torn apart, well, breaks my heart. The most prestigious business address in the world turning into apartments and retail makes my stomach do flip flops. If this building could talk, oh the stories it could tell! Very, very sad.