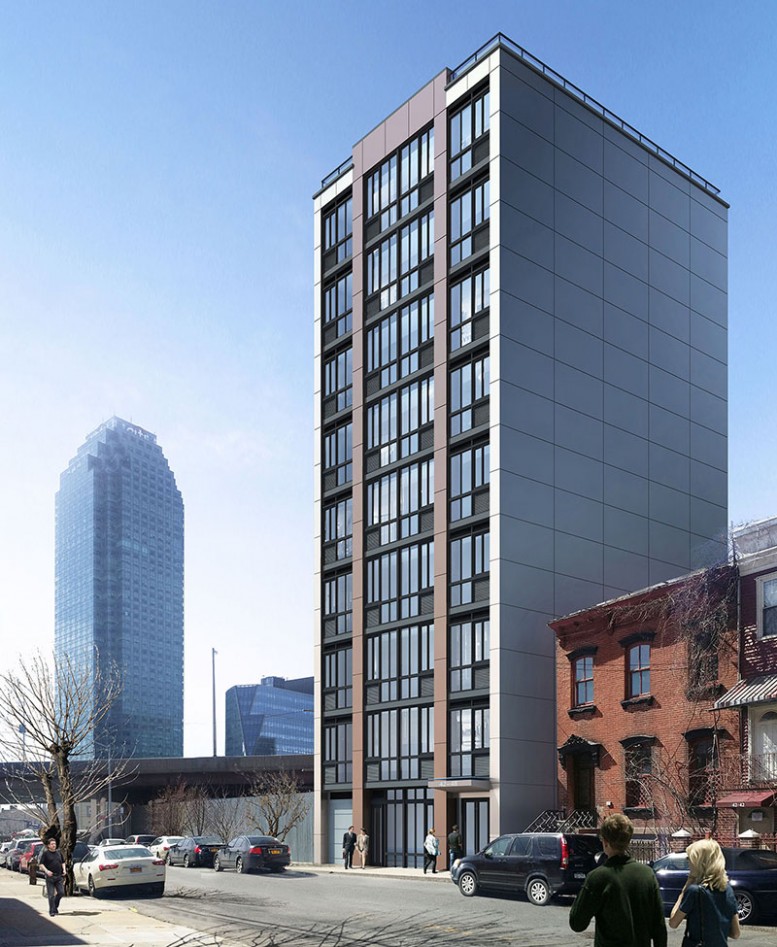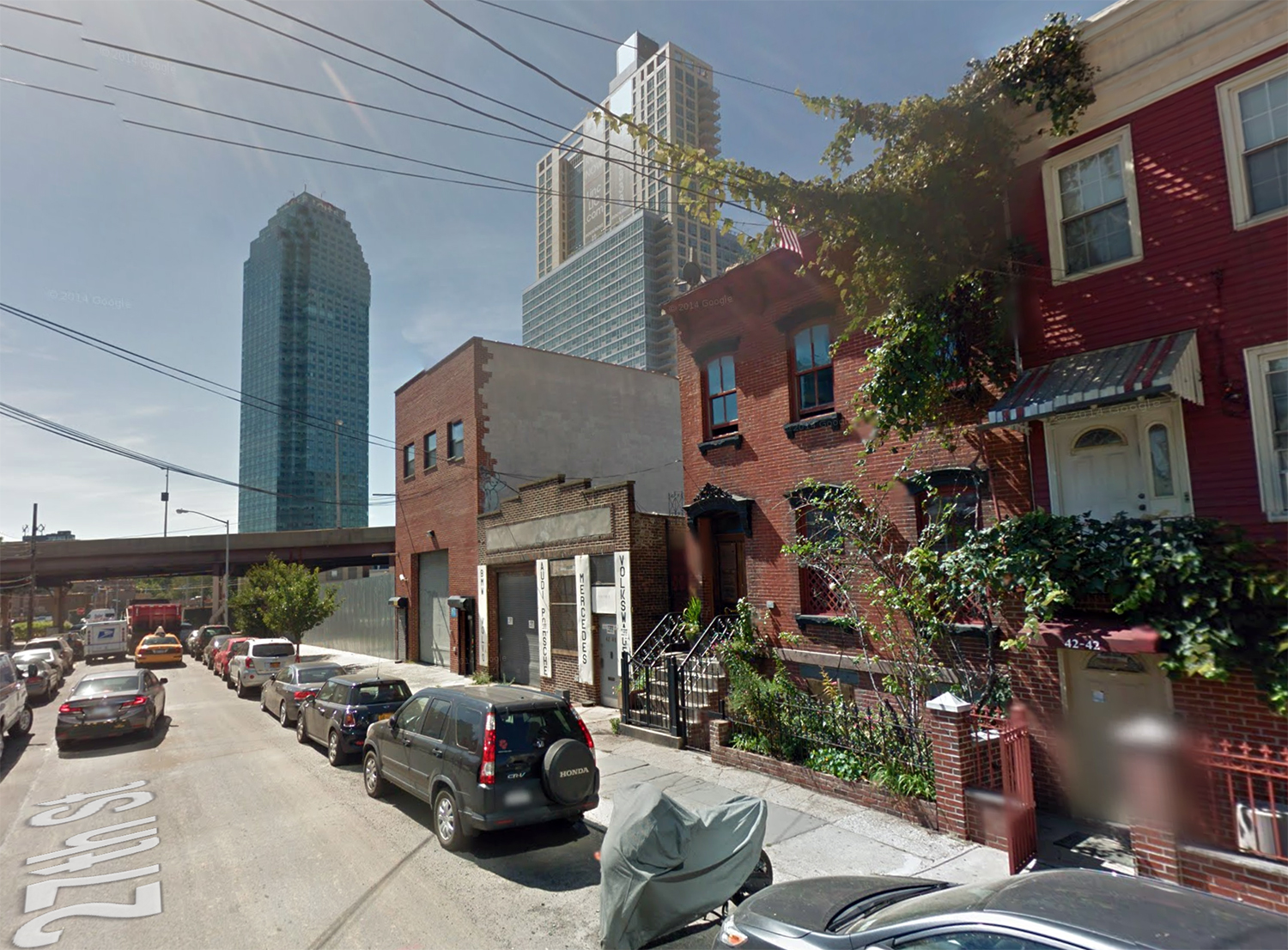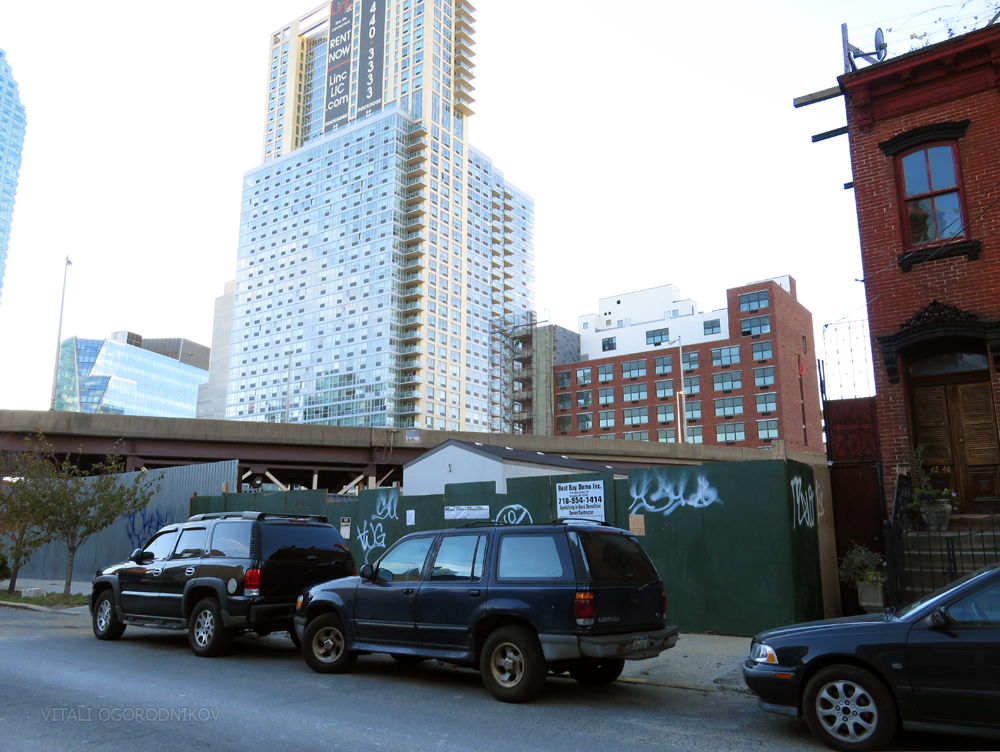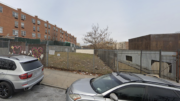It was over a year ago that we brought you news of a planned nine-story, 32-unit residential building at 42-50 27th Street, between 42nd Road and 43rd Avenue, in the heart of Long Island City. Now, we can show you what it will look like. MY Architect, based in Flushing, has published a rendering of the building.
Just blocks from the 658-foot-tall One Court Square, this modest building will rise to a height of just 89 feet. The project will have 24,859 square feet of residential space, which works out to units measuring about 777 square feet each. That means they are likely to be rentals.
The 32 units will start with one on the first floor, three on the second floor, and four each on the third through ninth floors.
The cellar will have residential storage. The first floor will have the lobby, seven indoor automobile parking spaces and 18 bicycle parking spaces. The second floor will have a 1,460-square-foot outdoor recreation area.
A Flushing-based LLC is listed as the developer. Permits were filed to demolish an auto repair shop on the site.
The site is about two blocks from the Queensboro Plaza stop on the 7, N, and Q trains. It’s slightly farther from the Queens Plaza stop on the E, M, and R trains. The Court Square G train stop is a reasonable distance as well, if that’s what you need.
Subscribe to YIMBY’s daily e-mail
Follow YIMBYgram for real-time photo updates
Like YIMBY on Facebook
Follow YIMBY’s Twitter for the latest in YIMBYnews







