Back in June of 2015, YIMBY revealed initial renderings of the 52-story, 141-unit residential tower planned at 281 Fifth Avenue, located at the corner of East 30th Street in NoMad. Although the latest filings still describe the same building, Curbed NY now has a new partial rendering depicting the façade of a 55-story, 130-unit tower on the corner site. The latest diagrams indicate the the 266,963-square-foot tower will rise 728 feet above street level. It will contain 7,927 square feet of retail space across the cellar, ground, and second floors, followed by residential amenities on the third through seventh floors. The residential units above will be condominiums, averaging 1,611 square feet apiece.
The amenities include storage for 72 bikes in the cellar, a fitness center, a spa, an outdoor terrace on the fifth floor, a lounge, and a library. Victor Group and Leadlease are the developers, while Rafael Viñoly Architect is the design architect. The former three- to five-story buildings at 277-281 Fifth Avenue were recently demolished, and foundation work is expected to commence soon. Completion is expected in the fall of 2018.
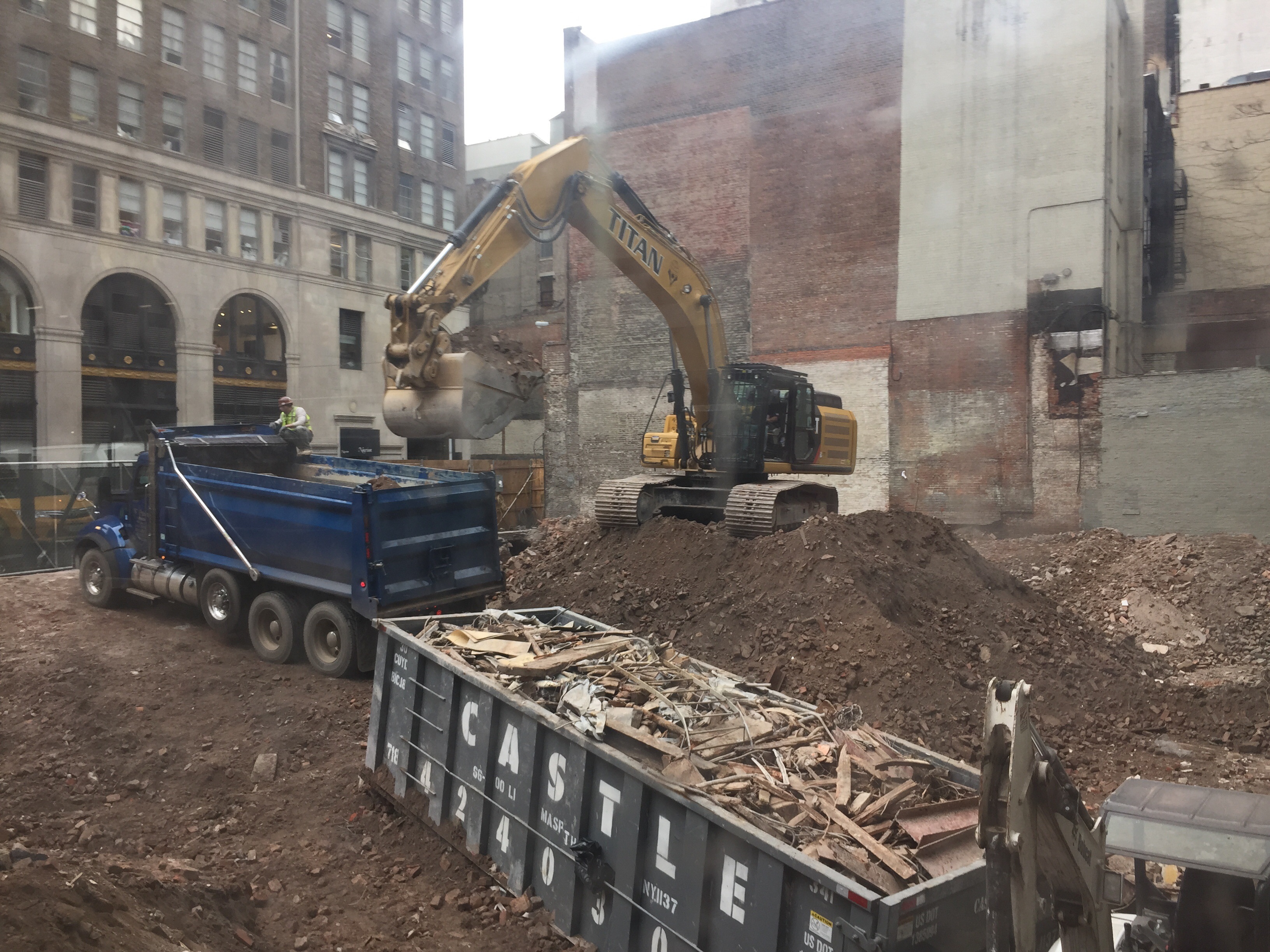
281 Fifth Avenue in March, photo by robertwalpole
Subscribe to the YIMBY newsletter for weekly updates on New York’s top projects
Subscribe to YIMBY’s daily e-mail
Follow YIMBYgram for real-time photo updates
Like YIMBY on Facebook
Follow YIMBY’s Twitter for the latest in YIMBYnews

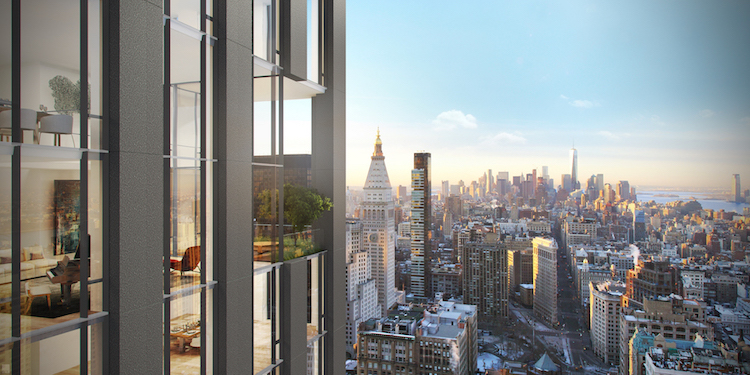
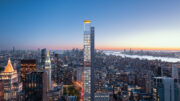
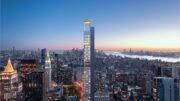
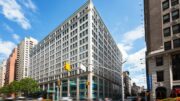
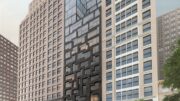
Wow…One World Trade Center at far, how tall of future skyscrapers in New York City.
281 Fifth Avenue is not on the corner of West 30th. The address is on the east side of 5th Ave putting it on East 30th St.
That is my dream apartment. It is really beautiful!