Willoughby Avenue between Central and Evergreen avenues in Bushwick used to be a reminder of the city’s worst years, with an odd mix of decrepit wood frame houses, vacant lots, and garages. But several new buildings have transformed the block in the last decade, and now another project is set to join the mix.
New building applications have been filed for a five-story apartment building at 989 Willoughby Avenue. The development would replace a collection of two-story row houses on the western side of the block. The building would have 32 units and 25,651 square feet of residential space, for an average unit of 800 square feet.
Each floor would include five to seven units, and there would be a 570-square-foot recreation room on the top floor, plus a shared roof deck. The project would also include 16 bike storage spots and a 16-car parking lot, which are required by zoning.
Lazer Waldman is developing the building, and Charles Mallea’s M Architecture will design it.
The development site includes three homes on Willoughby and a fourth behind them on Troutman Street. Only two homes have changed hands recently—one in March of this year, the other in April—for a combined $2,495,850.
Subscribe to the YIMBY newsletter for weekly updates on New York’s top projects
Subscribe to YIMBY’s daily e-mail
Follow YIMBYgram for real-time photo updates
Like YIMBY on Facebook
Follow YIMBY’s Twitter for the latest in YIMBYnews

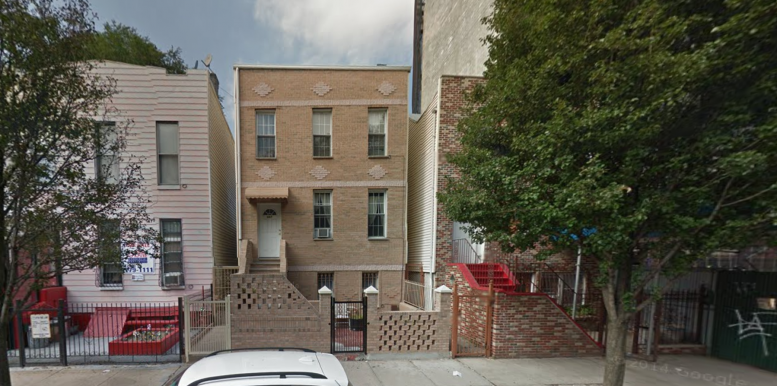
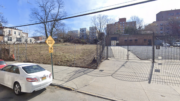
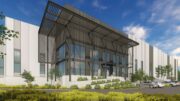
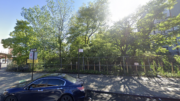
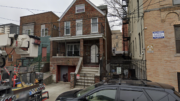
Shoptalk on new business, increase progress everyday because the property sell short.