On Tuesday, a proposal to renovate and expand a nearly century-and-a-half-old rowhouse on the Upper East Side’s southern end went before the Landmarks Preservation Commission. While the work on its front would be mostly welcome, the proposal for the roof and rear left one commissioner wondering how the application got this far.
The structure in question is 210 East 62nd Street, which is located on the south side of the street between Third Avenue and Second Avenue. Standing three stories in height (if you don’t count the cellar), it was designed by F. S. Barnes and built in 1870, though there were alterations in the 20th century. It fell under the LPC’s jurisdiction when the Treadwell Farm Historic District was designated in 1967. Most recently, it has been a two-unit residential building.
Now, the owners want to convert it to a single-family residence. In doing so, they want to restore the front façade, add a penthouse, and construct an undeniably flashy rear yard extension that would extend the full existing height of the building and into the penthouse level. The design comes from Keitaro Nei of Financial District-based Arctangent Architecture + Design.
We’ll start with the least controversial element of the proposal – the front façade. Over time, the windows lost most of their surrounds. Those would be restored, and the windows themselves would be replaced with one-over-one wood windows. Currently, there are two doors leading to the cellar level. The left one would be removed and a new door (and sconces) installed as the main entrance. The one on the right would be replaced with a double-hung window.
The areaway would be enclosed and a sloped skylight installed over it. The existing cornice would be retained, but cleaned and painted.
Then there are the two very controversial aspects of the proposal – the setback and sloped rooftop addition and the full-height rear yard extension. The rooftop addition, which would be visible from the public way, would bring the height from 47 feet to 58 feet.
The rear yard extension would bring the structure’s depth from 48 feet, two inches to 65 feet. The extension would jut out about 17 feet past its neighbors. It would see the erasure of the current rear façade, which has already lost its cellar-level bay window, in favor of an operable, pierced metal screen. Nei said it would be a “ghosting of the original openings.” There would be balconies on the second and third floors and at least a railing for the fourth floor.
LPC Chair Meenakshi Srinivasan said the proposal “turns preservation on its head,” adding that the proposal for the rear and roof “really does swallow this building.”
Commissioner Frederick Bland said there were some minor issues with proposed front windows, but he could be convinced to approve them. However, the big deals – the roof and rear – make the proposal inappropriate.
Commissioner Michael Goldblum was “incredulous that this application has gotten this far” and it “flouts pretty much all the rules.” Every application to the LPC is assigned a member of the Preservation Department staff, who will advise the applicant. Of course, in the end, they are just advisory, and the applicant can propose whatever he or she wants, regardless of how outlandish.
Commissioner Adi Shamir-Baron said the depth of the proposed rear extension was “excessive” and Commissioner John Gustafsson also did not approve.
Chair Srinivasan suggested the applicant look at other rear extensions and not go past them. She also suggested lowering the rooftop addition and setting it back even more.
Manhattan Community Board 8 actually came down in favor of the application, but a representative of Assemblywoman Rebecca Seawright said the lawmaker was “very concerned” and 12 members of the public testified against it.
“The Treadwell Farm Historic District was one of the first districts to be designated under the then-new Landmarks Law for their continued uniform existence over a century despite their proximity to midtown Manhattan’s development,” testified the Historic Districts Council’s Kelly Carroll. “Upon the prospect of designation, a neighbor proclaimed, ‘We have no fear of what the [Landmarks] Commission may do, as far as restricting us in the future. What we do fear is the possible effect in the future of unrestrained economic forces on the neighborhood which has been a pleasant, attractive, charming residential oasis in this city for approximately 100 years.’”
“It is with this knowledge and sentiment that we ask the Commission to review this proposal, which while provocative and creative, is not in the spirit of this small historic district. The rears of these houses have been maintained in near uniformity, massing, and height. The proposed application will eliminate the rear wall entirely, and build up higher than its neighbors,” Carroll continued. “Its bulk is also substantial, as it will extend to the maximum zoning allotment and leave only the required 30 feet from the lot line. While the decorative screens could create some opacity in their closed position, all glass rears are not a characteristic of this district, either. It is refreshing to see a departure from the typical rear yard addition design, but this iteration needs a bit more compromise with the existing fabric.”
Elizabeth Fagan of Friends of the Upper East Side Historic Districts described the proposed designs for the front and rear as a “tale of two cities” and said the rear would be a better fit for the Miami beachfront.
A woman who lives next door called the neighborhood “an oasis in what is essentially Midtown.” A neighborhood resident of 12 years called the design “too modern,” adding that “density and proximity need to be considered” when it comes to the rear yards, which she called a “fishbowl.”
John Loeb, Jr., former U.S. Ambassador to Denmark, said he was “really shocked.” Carter Pottash said the “architecture [would be] incompatible” and be a “blight” on the neighborhood. A resident of 200 East 62nd Street said of the neighborhood, “This is Brooklyn in Manhattan.”
In the end, the commission took no action on the proposal. If the applicant returns, it should be with a much more subdued design.
View the full presentation slides here:
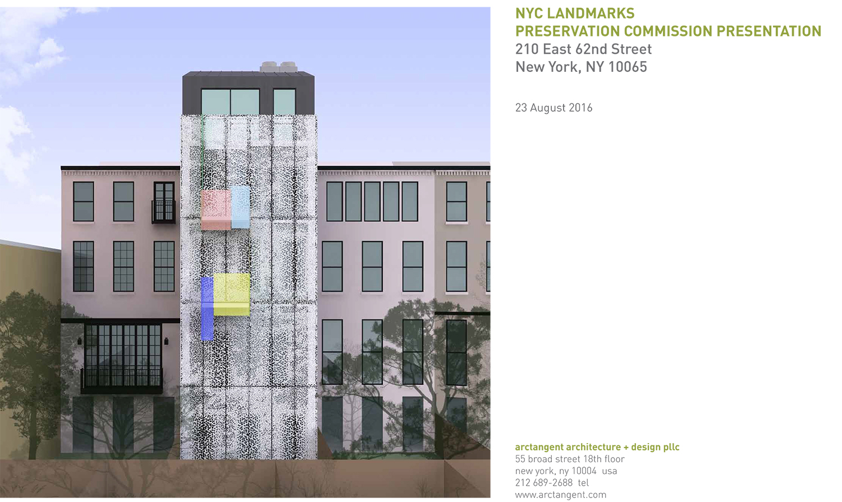

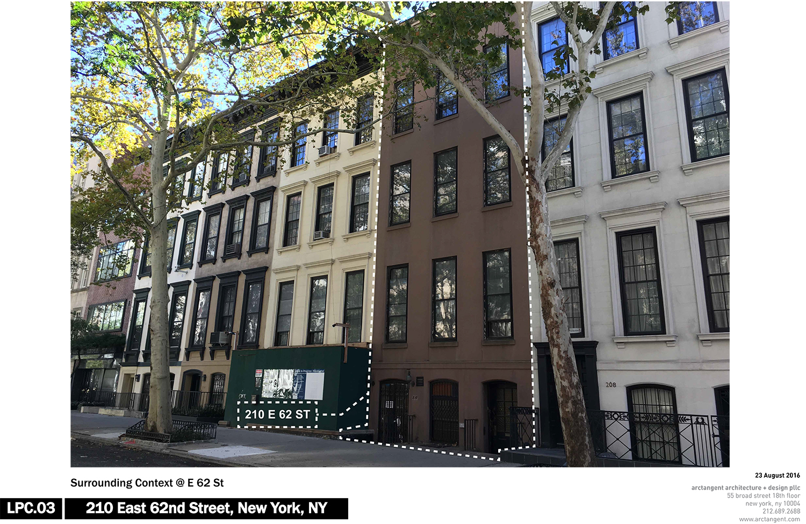
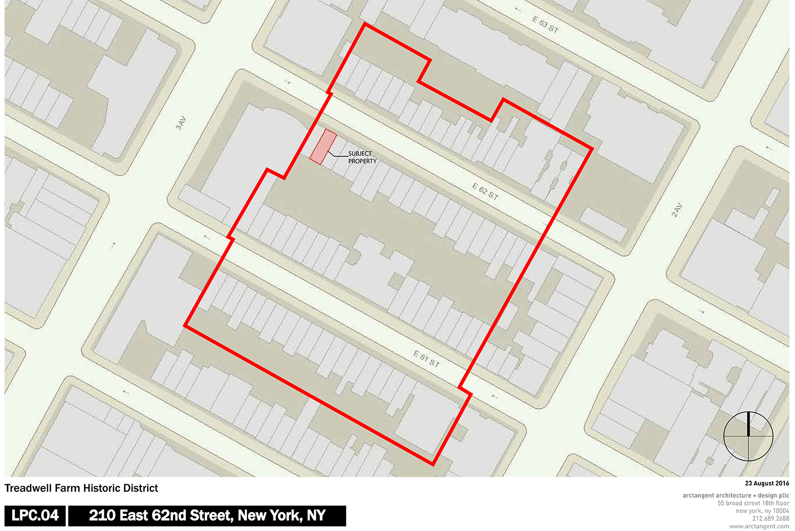

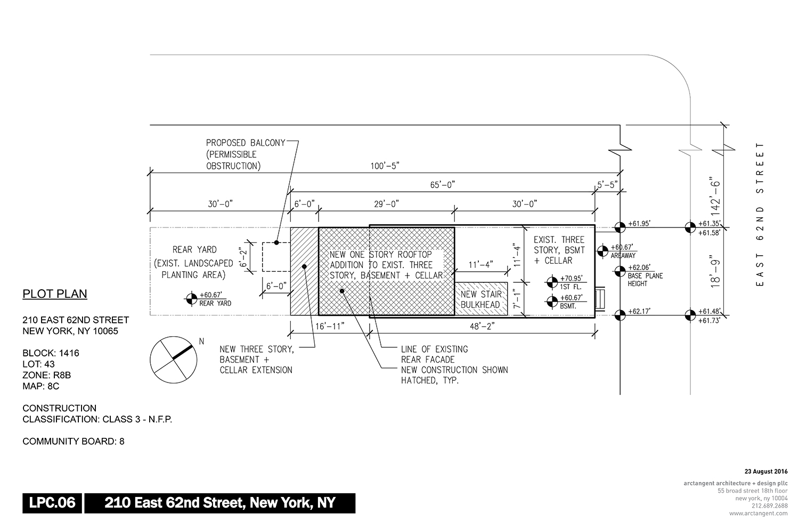
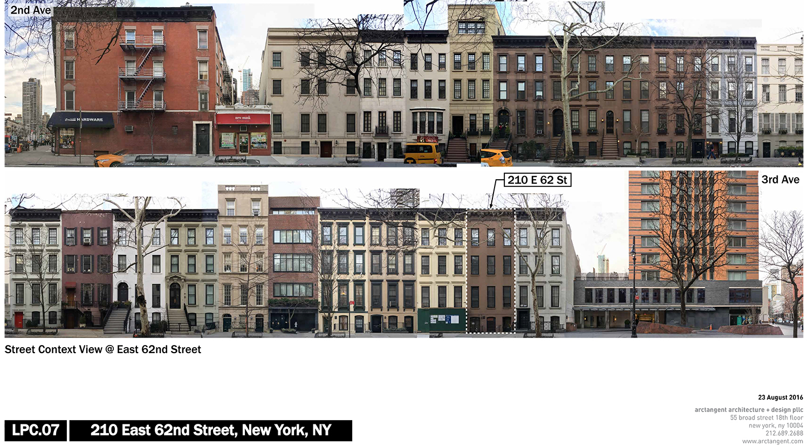
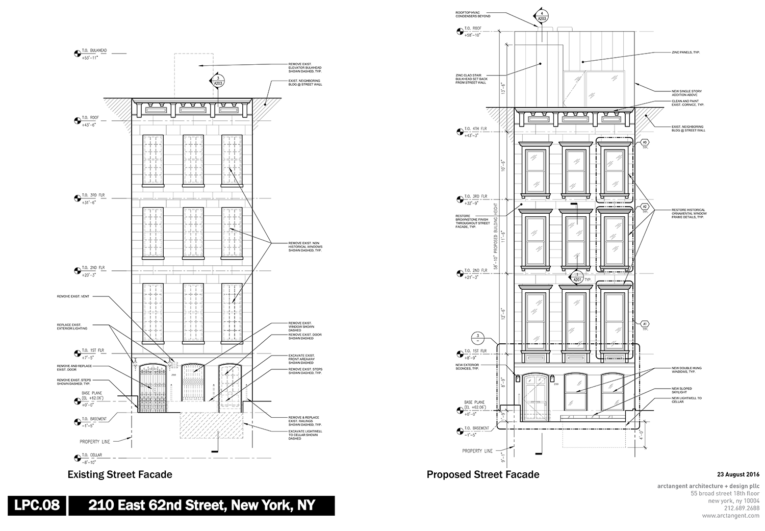
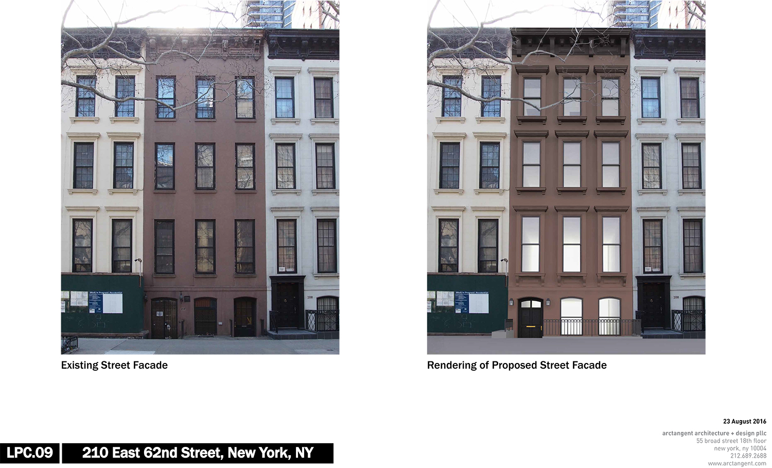
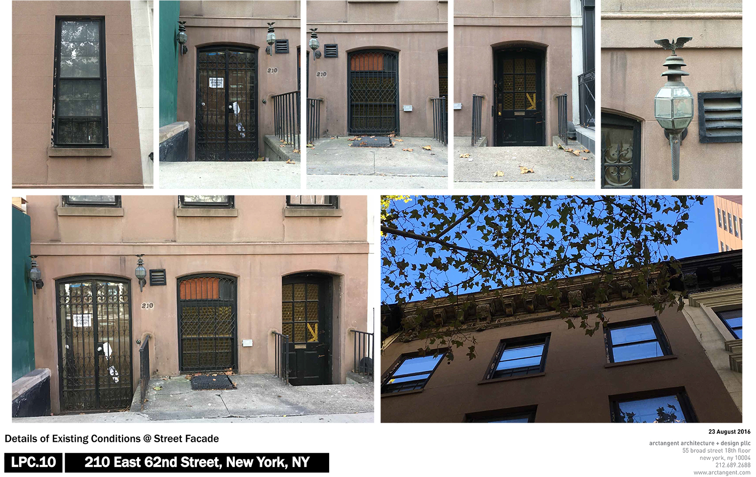


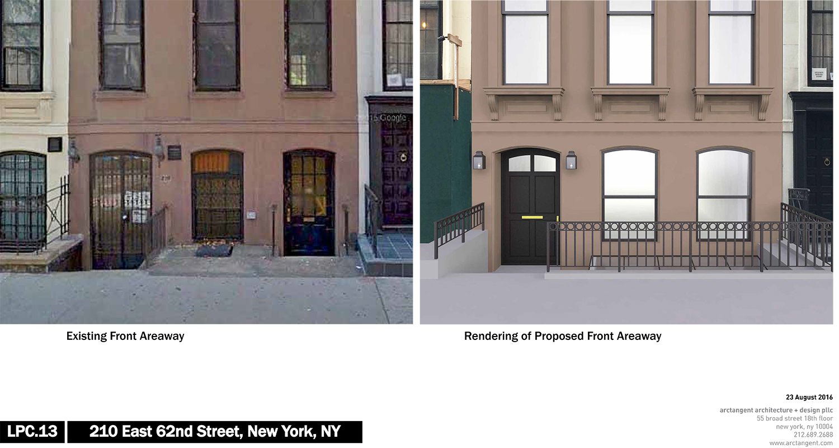
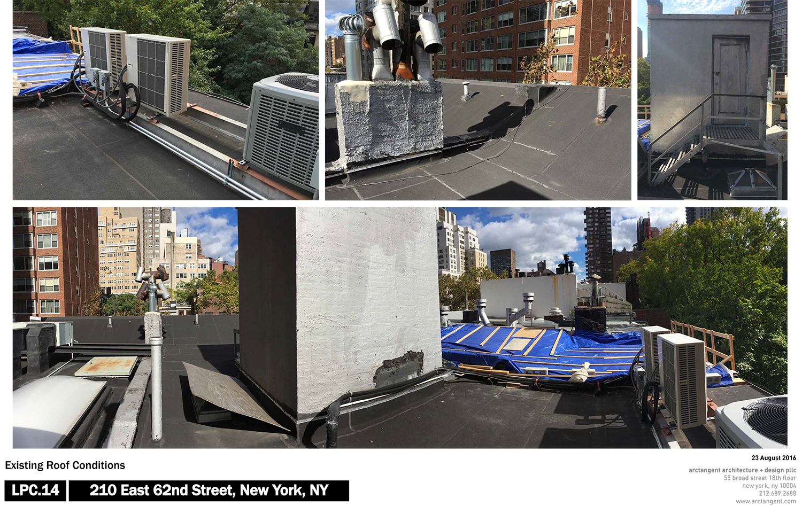
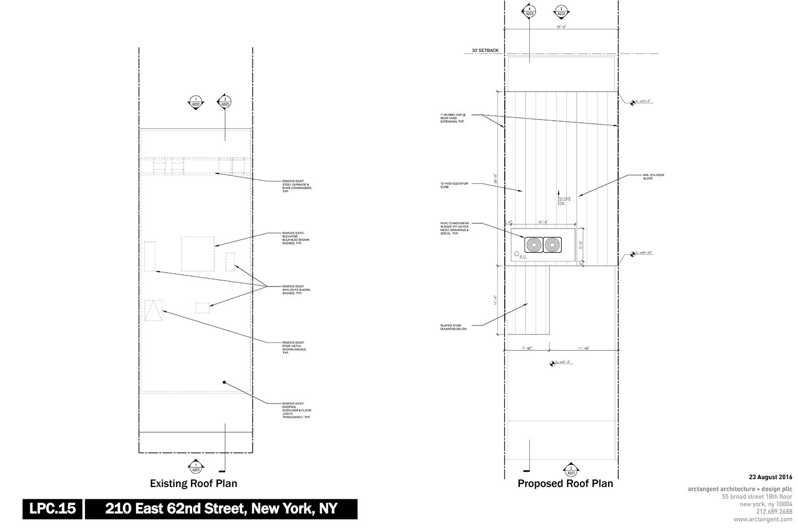
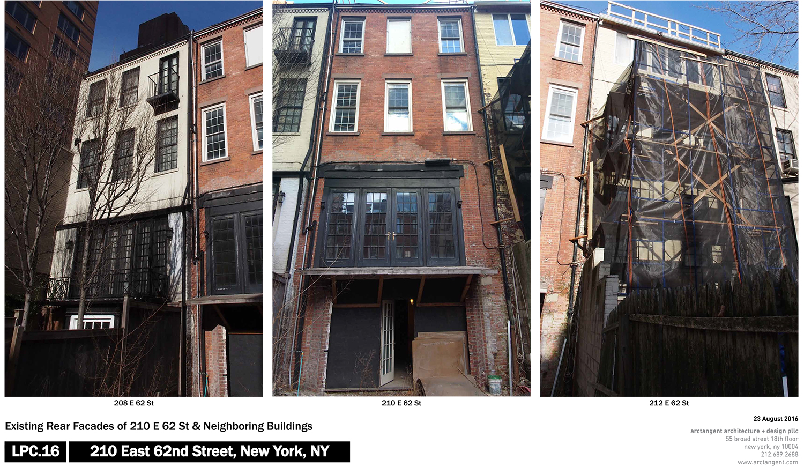
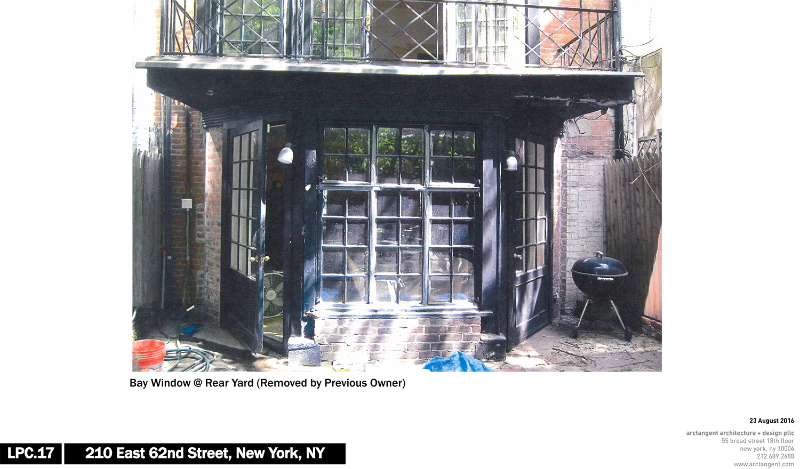
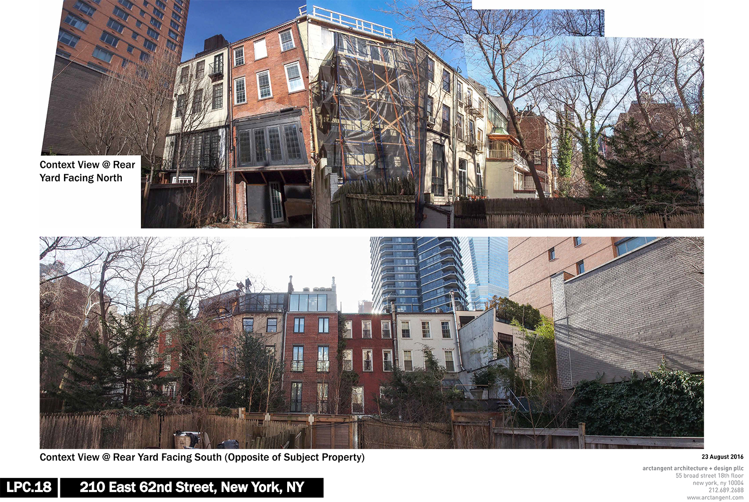
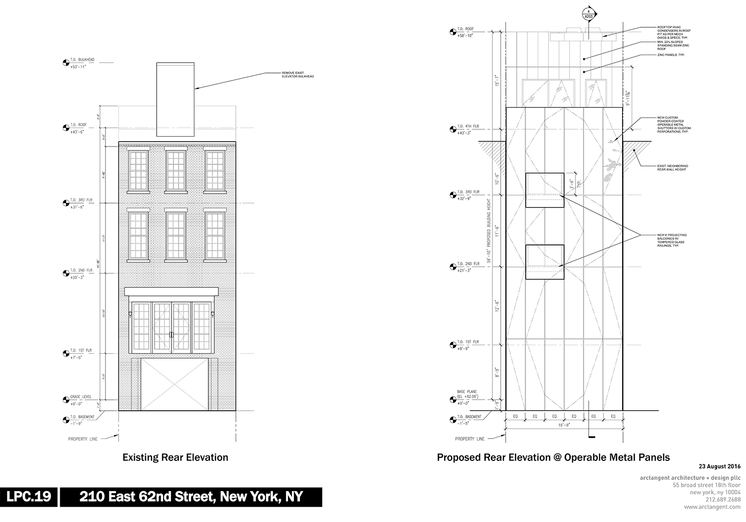
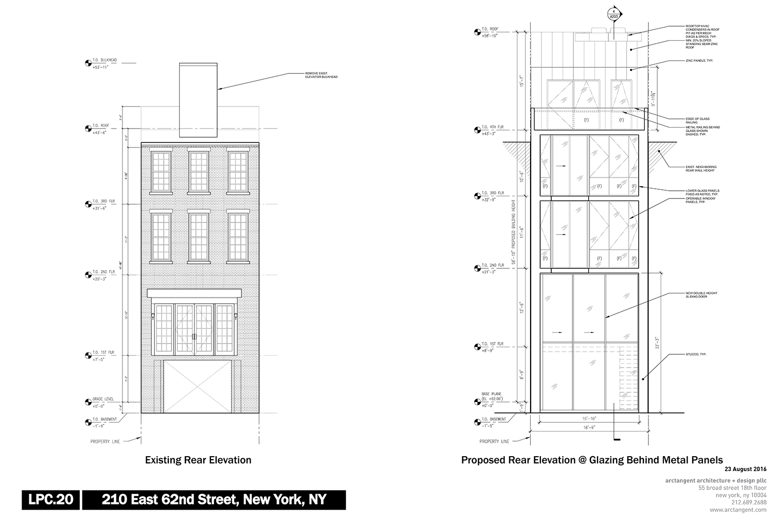

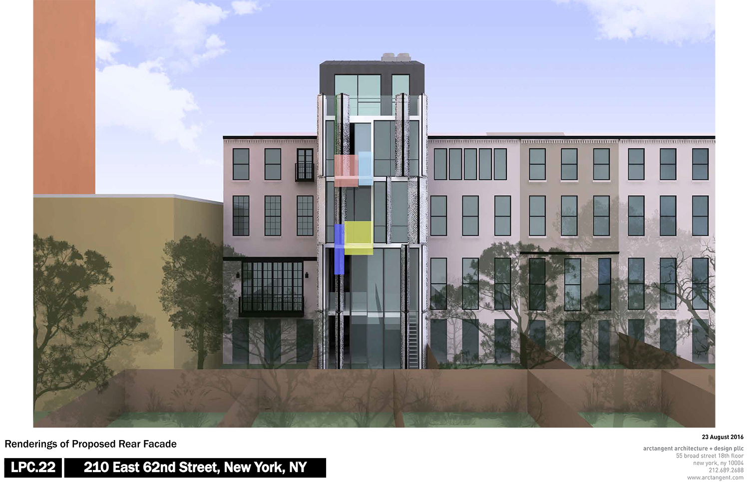
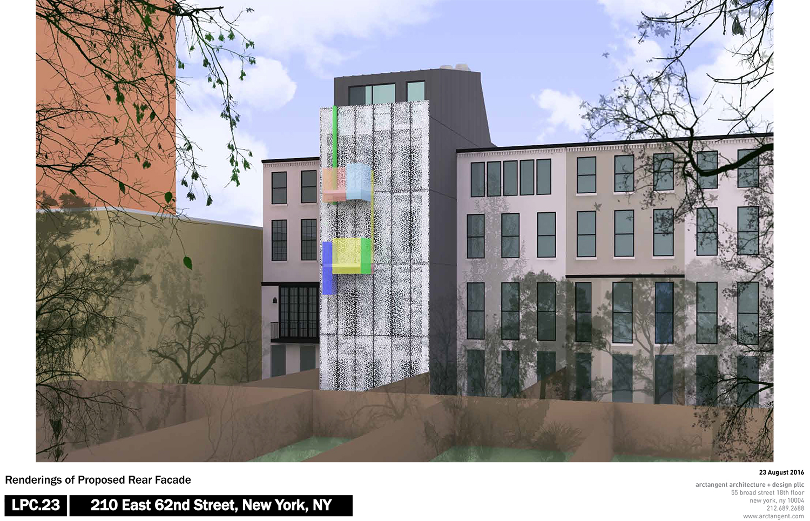
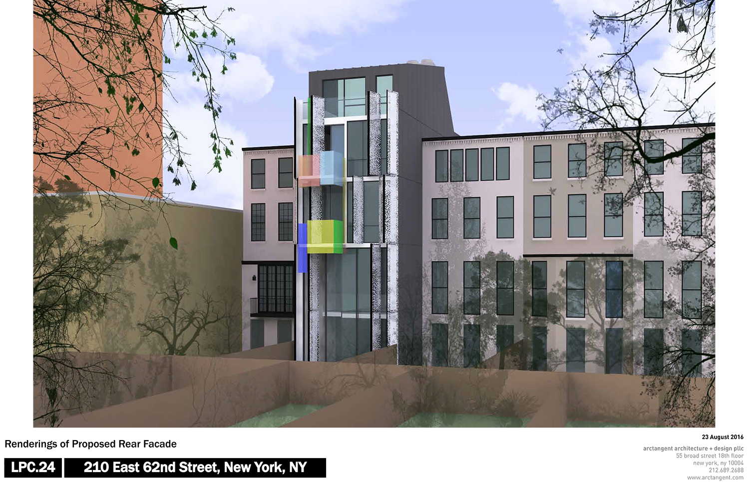
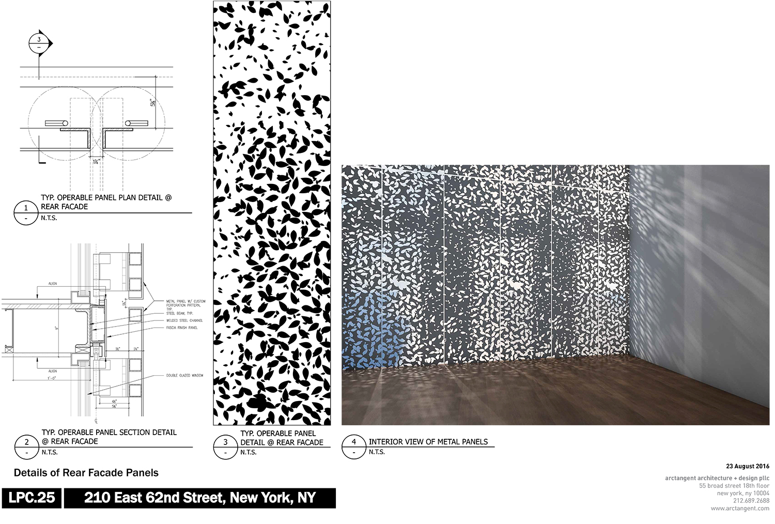
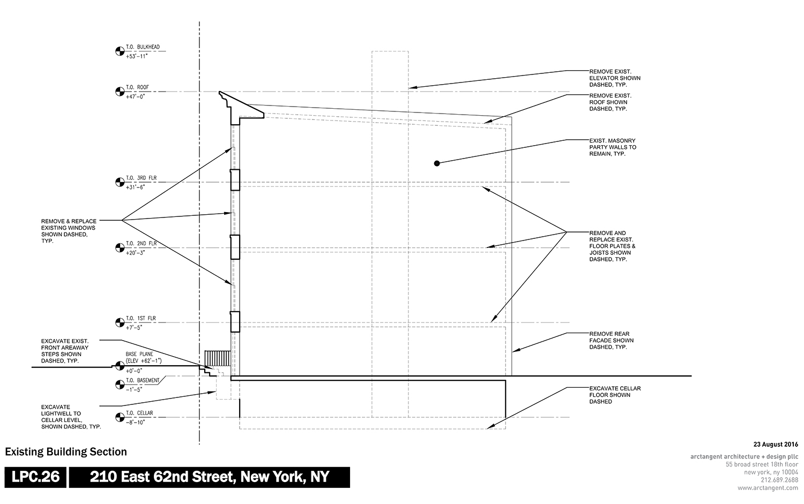
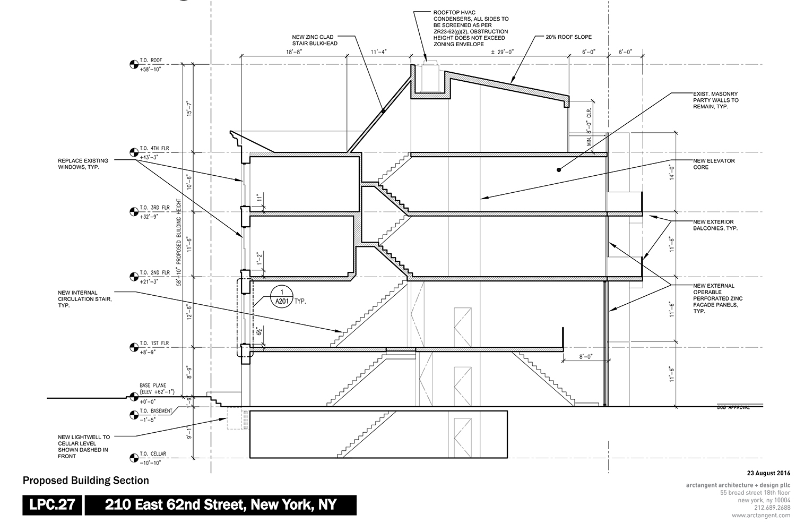
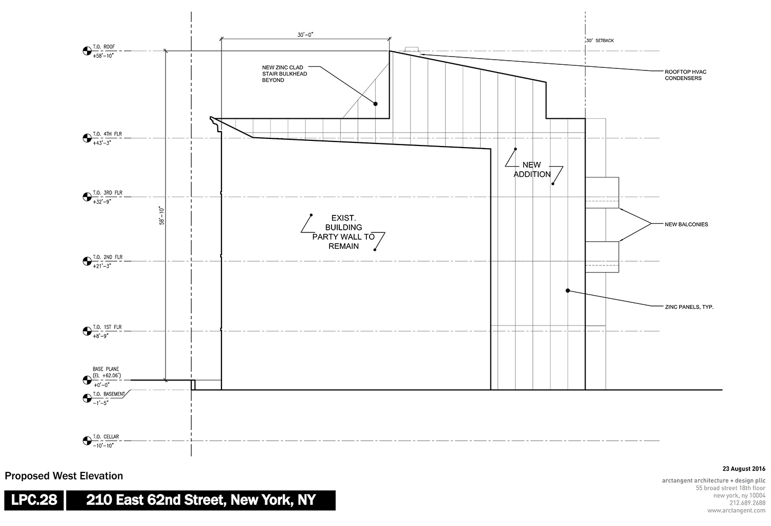
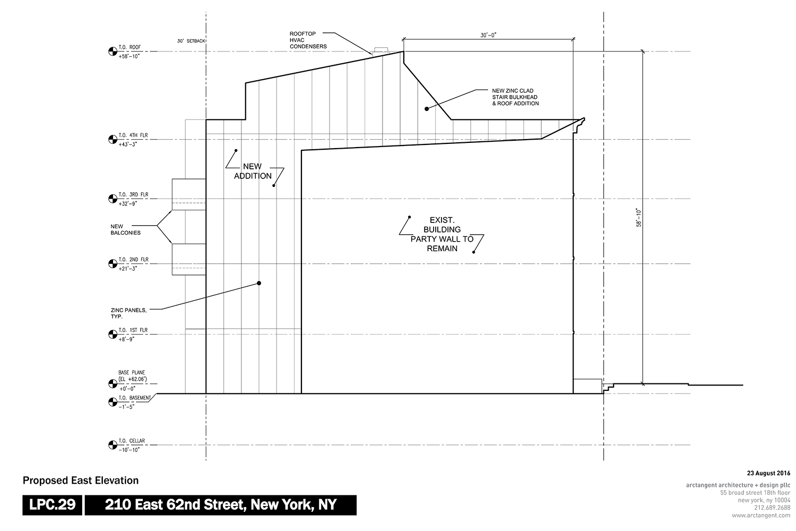
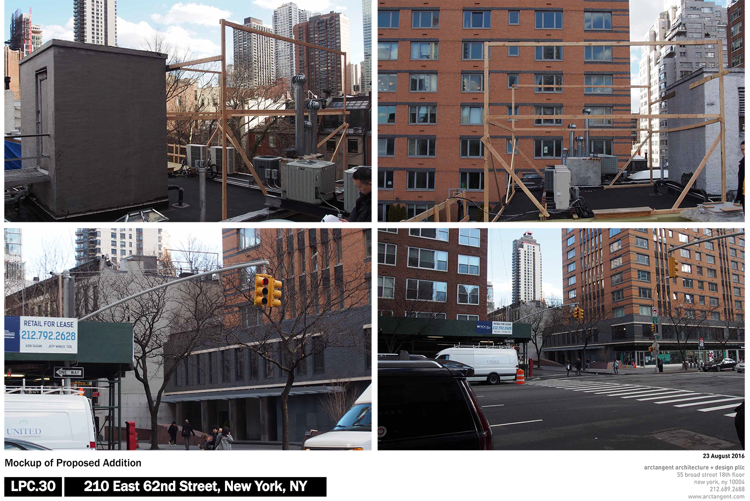
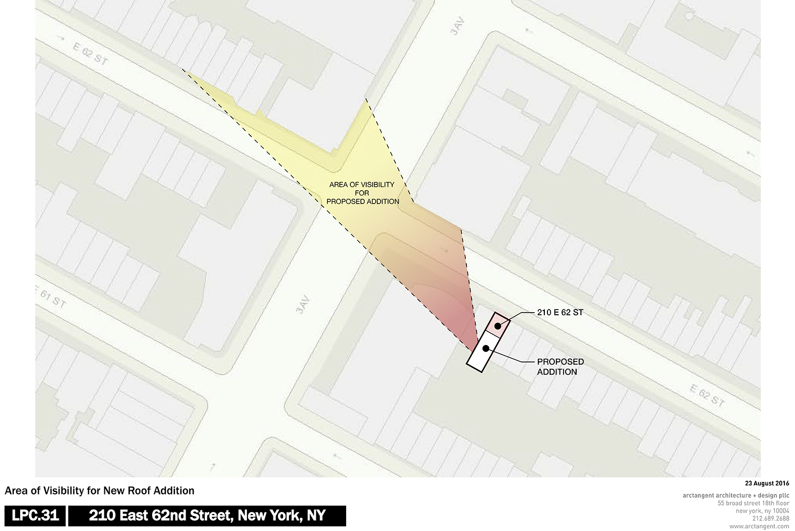


Subscribe to YIMBY’s daily e-mail
Follow YIMBYgram for real-time photo updates
Like YIMBY on Facebook
Follow YIMBY’s Twitter for the latest in YIMBYnews

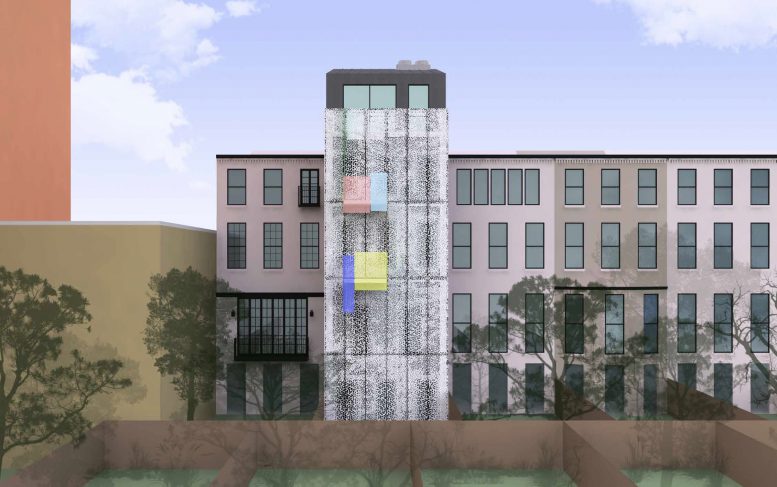

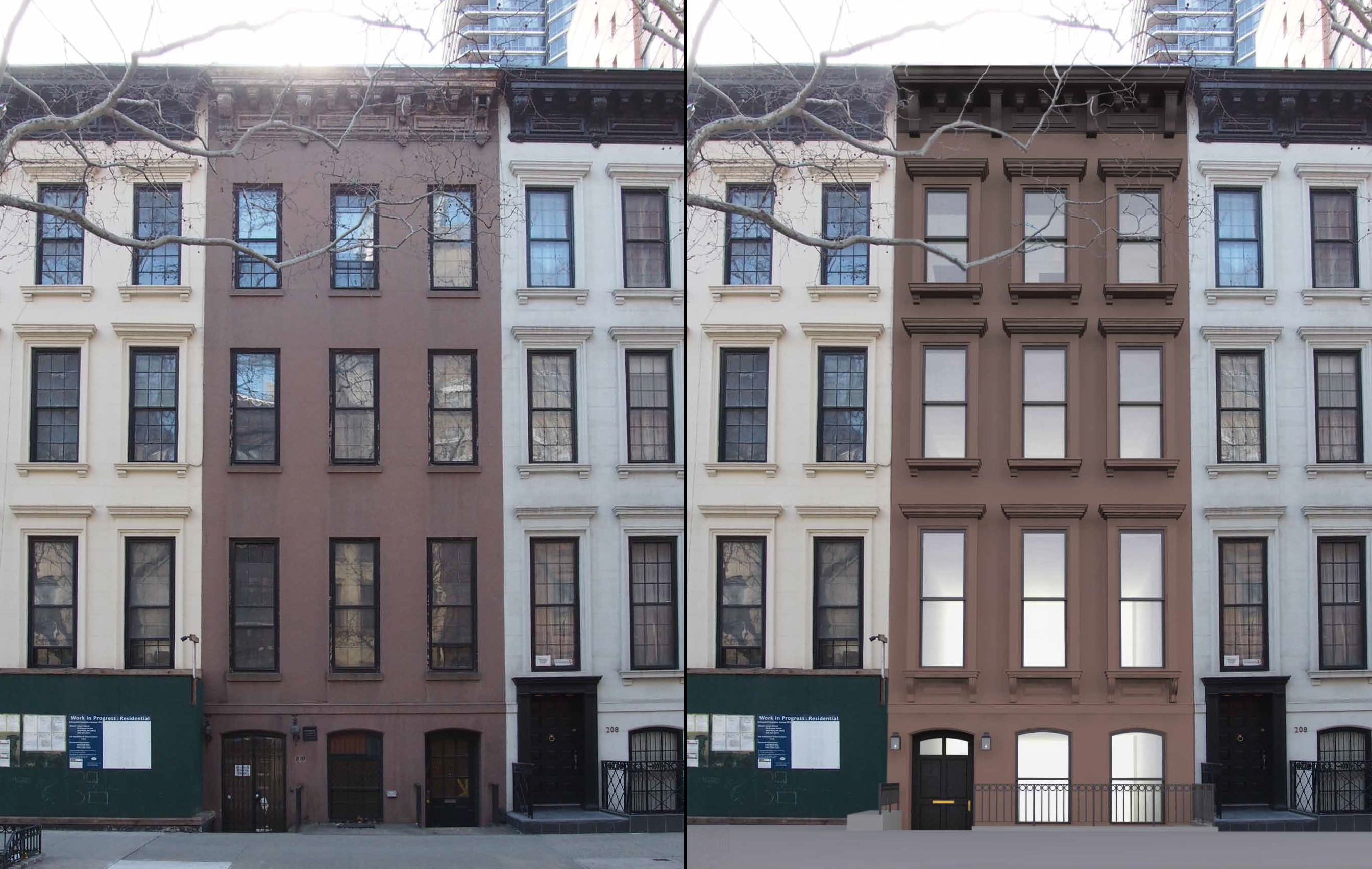

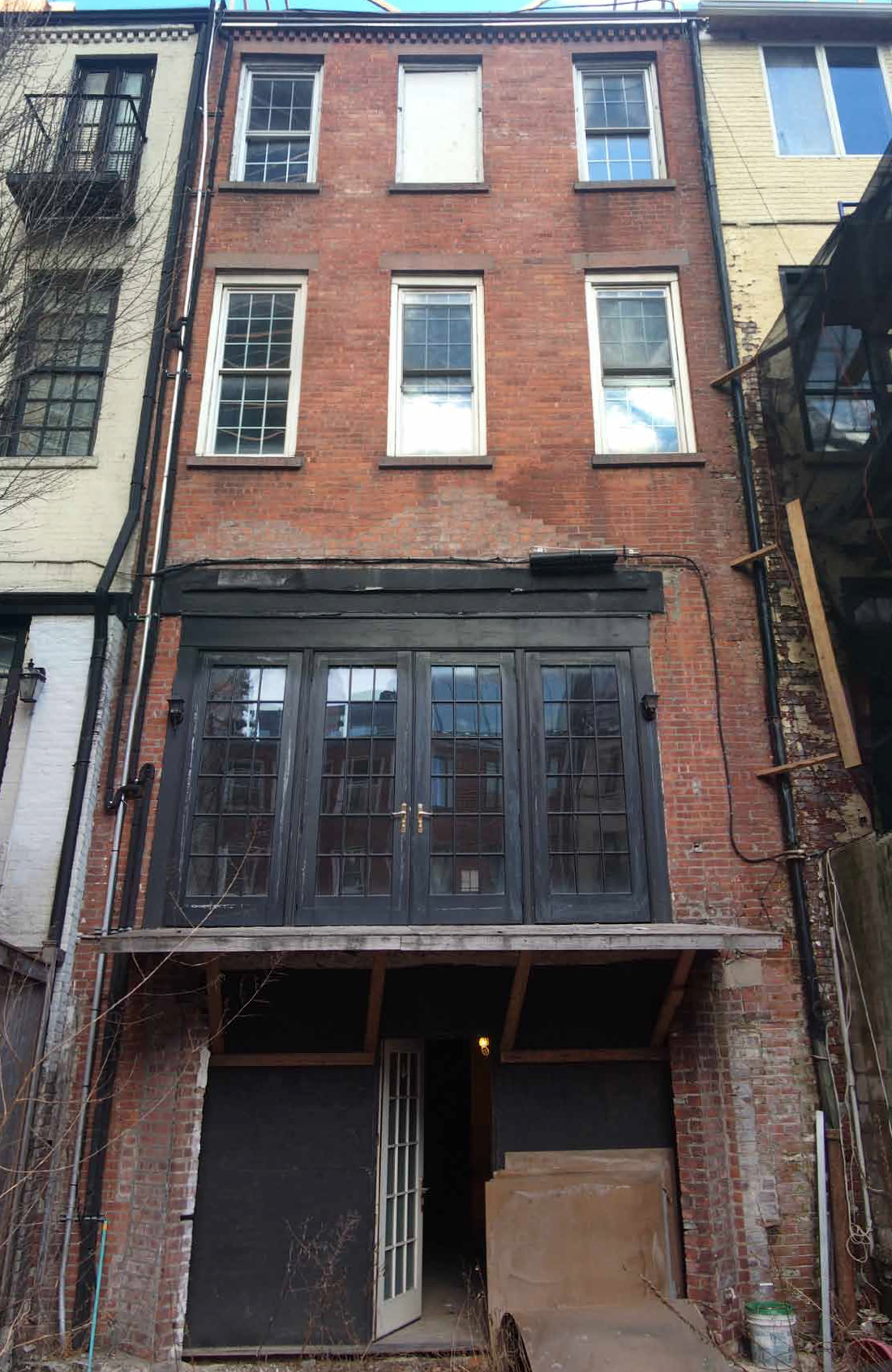
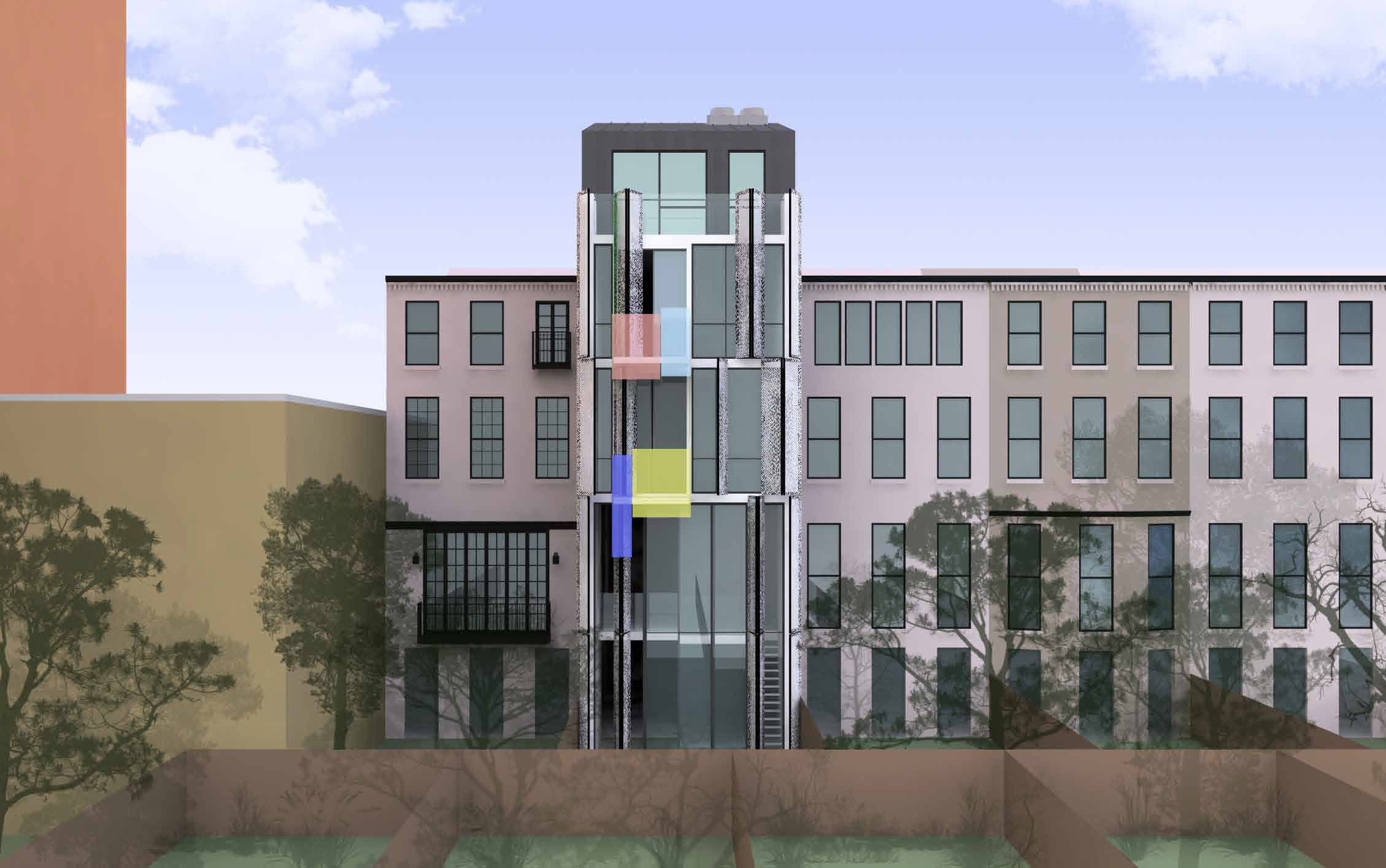
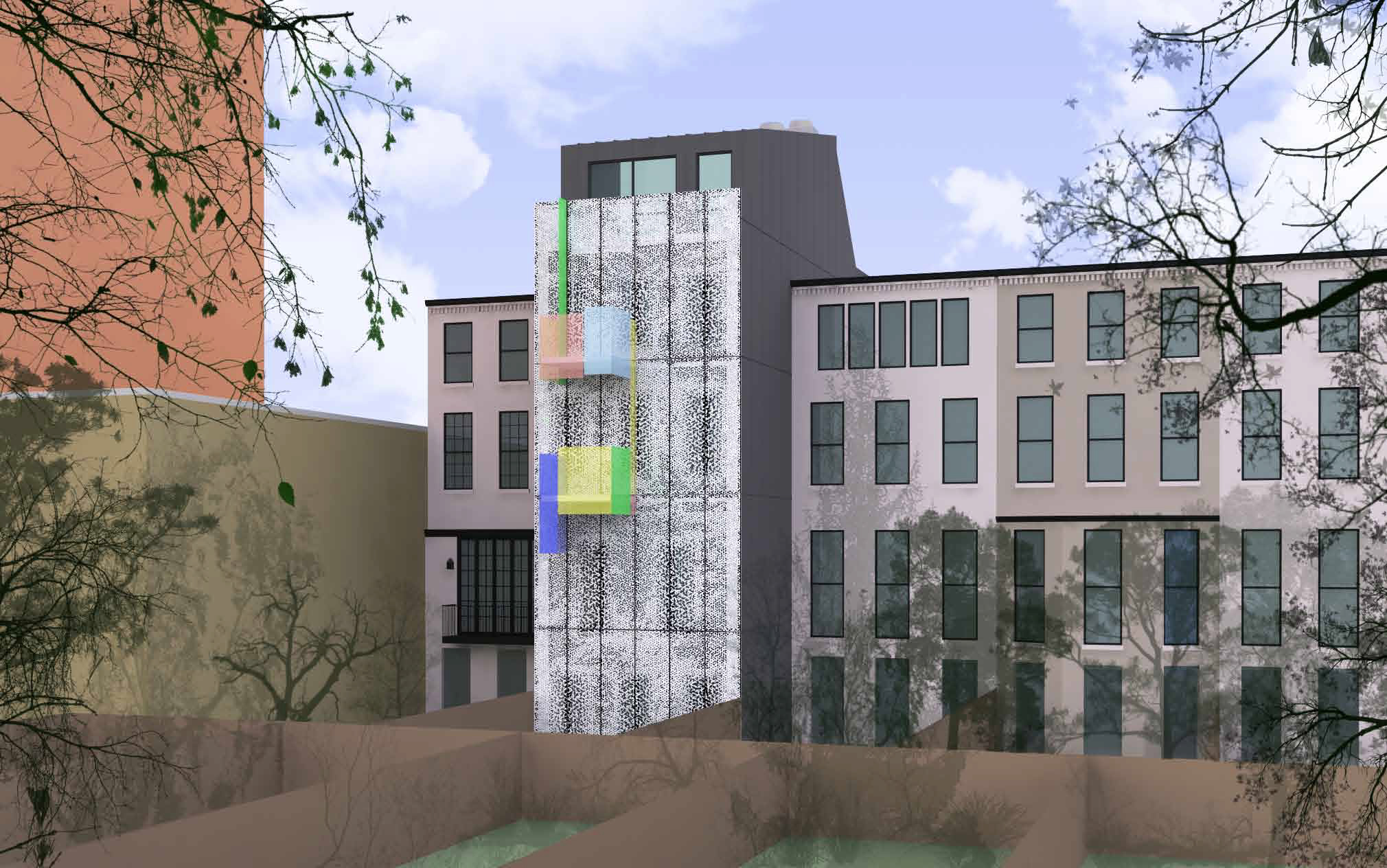
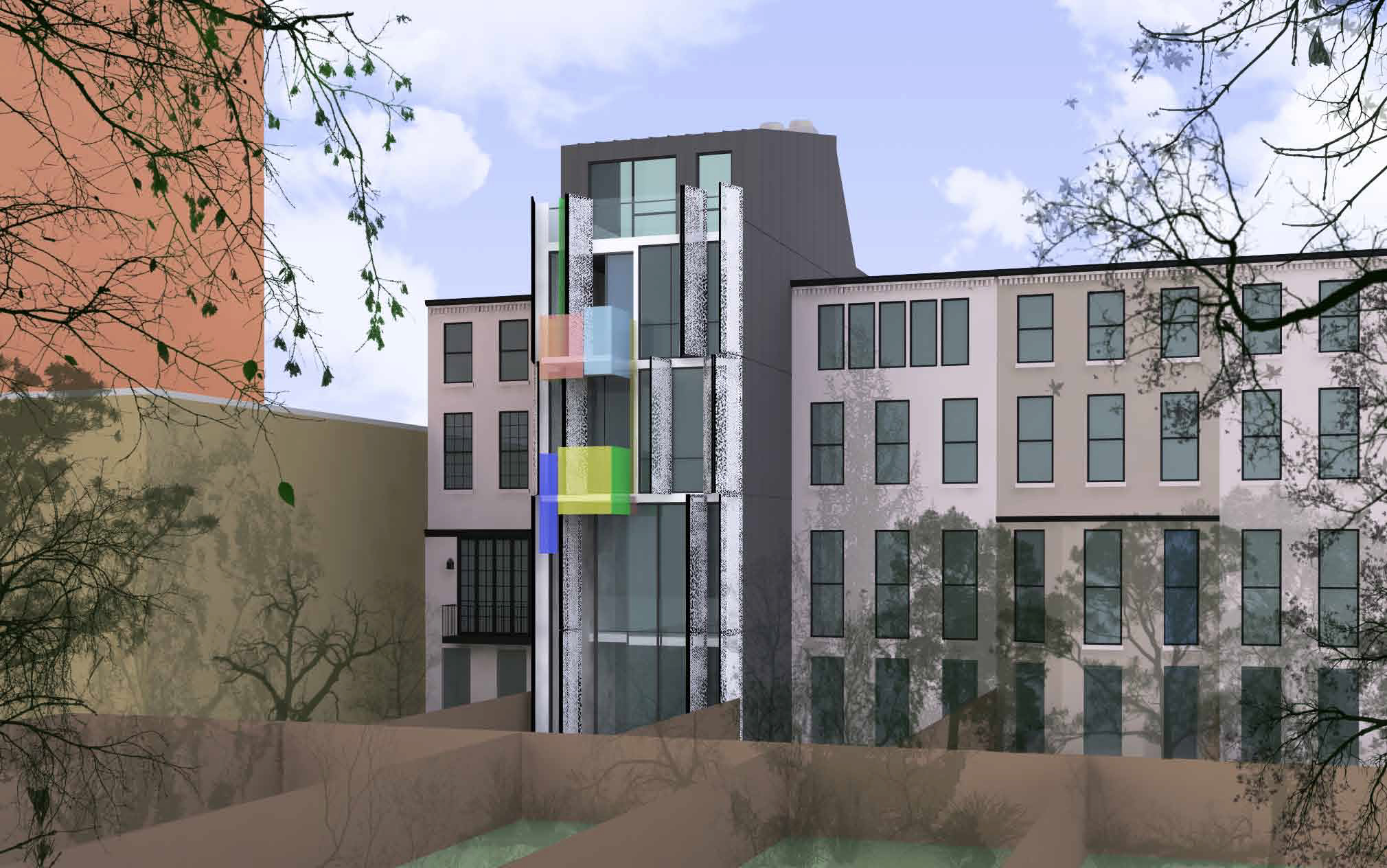




It’s okay that they took no action, as seen an attractive architecture in front. (without the proposals)
Brazen disregard for the desirable role and character of a rear yard in this district as a quiet, sheltered naturalistic open space. The ‘little leaves’ pattern on the ‘metal screens’ manages to be cutesy and bitingly cynical at the same time.
Owner should be required to install a critical mass of deciduous foliage (i.e. a real living tree or two anticipated to grow to 50′ height)
In the backyard as a means of properly reinforcing the desired theme therein, as well as a means to achieve sustainable sun-control (no flashy superfluous and voluminous ‘screens’ needed, thank you) as well as a means of promoting privacy.
This is crazy. In Philadelphia, the Historical Commission only has purview over what can be seen from the street. So I suppose the vertical addition would count, but it’s so small and unnoticeable from that (very small) angle. As long as what’s proposed for the back yard is permitted by zoning, I don’t see how it’s anyone’s business, frankly.