A deteriorating Brooklyn residential building could finally meet its end in the near future. Last Tuesday, the Landmarks Preservation Commission heard a proposal to demolish the three-story structure at 476 Washington Avenue, in Clinton Hill. However, the proposal for its replacement was not met with the commissioners’ approval.
The site is between Gates Avenue and Greene Avenue, in the Clinton Hill Historic District. The wood frame building dates back to some time before 1882, possibly as early as the 1840s. When it was constructed, it was quite charming. It was re-clad in plaster and pressed brick in the 1940s, but aluminum siding was later added, and then stripped. It fell under the LPC’s jurisdiction in 1981, when the district was designated.
For years, it has been falling apart, and has changed hands several times. It is only standing because it has been shored up. There is nothing left of a rear extension and the backyard is inaccessible.
The proposal is to finally demolish the neglected structure, and replace it with a four-story building. It would have four units. From the ground up, there would be a two-bedroom with space in the cellar, a three-bedroom, another three-bedroom, and then a two-bedroom.
The design comes from Financial District-based NV/design.architecture. Their idea was to maintain the feeling of a three-story structure from the street, with the fourth floor set back. Additionally, there would be oversized window encasements, to fall in line with the brownstones to the right. Existing ironwork at the base would be salvaged or maintained.
Commissioner Frederick Bland noted that the actual windows would be smaller than their encasements, making the whole oversized idea somewhat deceptive. Commissioner Michael Goldblum asked if the gap between 476 Washington Avenue and the brownstone to its right needs to be filled. Zoning does require that.
Commissioner Adi Shamir-Baron said she mostly agreed with public testimony (which will be detailed later). She said the applicant needs to choose a style – either the wood frame house it once was or the brownstones to its right.
Commissioner Bland said they were faced with a “very interesting, but difficult problem.” Echoing Commissioner Shamir-Baron, he described the proposed design as “caught in the middle” He added that he had no problem with the proposed additional bulk.
Commissioner Kim Vauss said the proposed design doesn’t fit in with anything else on that block. She suggested the applicant should match the brownstones.
Commissioner Goldblum added that he wasn’t even 100 percent sold on the demolition, but said the proposed design has a flat, “beach house quality” that needs more development. Commissioner Michael Devonshire agreed that more detailing is necessary. Commissioner Jeanne Lutfy said the design doesn’t have to echo the past and a modern approach would be okay, but it would have to be better than this. LPC Chair Meenakshi Srinivasan also said a contemporary approach could work.
The project has the support of Brooklyn Community Board 2, but not of some of its neighbors or the preservation community.
A resident of 474 Washington Avenue said the whole façade doesn’t match the historic character of the street. She also said the cornice should be re-used.
“In 2008, the LPC and DOB commenced a demolition by neglect action against this property, at which time protective shoring was installed to preserve the structural integrity of the building,” testified the Historic Districts Council’s Kelly Carroll. “Eight years later, the building is more deplorable than ever because of continued neglect. Instead of a fair forfeit and proposed reconstruction that would be suitable for the district, the owner has proposed to construct a yuppie magnet on this forlorn lot.”
“The LPC has recently reviewed two proposals in Chelsea and Greenpoint for two extremely altered properties, both of which will restore the buildings to be in character with their respective districts and based on historic documentation. In this case, the documentation has been done, but the applicant has turned the other way. Leaving a property to languish until it is no longer salvageable and then proposing a discordant new and much larger building is unacceptable. Property owners outside of historic districts are free to build as they please but in this case, it is paramount that the LPC does not reward a premeditated demolition and the subsequent marring of our city’s protected historic fabric.”
LPC Deputy Counsel John Weiss clarified that no lawsuit was brought, but violations were issued.
A woman named Katherine Harper complained that the site had been left vacant for years, sold several times, and alleged that the roof was removed deliberately with the purpose of exposing the structure’s interior. She also complained that the proposed structure would block the light well for 478 Washington Avenue.
Christabel Gough of the Society for the Architecture of the City said the proposed design doesn’t coincide with anything, and said it needs to be completely reworked.
In the end, the commission took no action. The applicant will have to come up with a new approach to the site in order to get approval next time.
View the presentation slides here:
Subscribe to YIMBY’s daily e-mail
Follow YIMBYgram for real-time photo updates
Like YIMBY on Facebook
Follow YIMBY’s Twitter for the latest in YIMBYnews

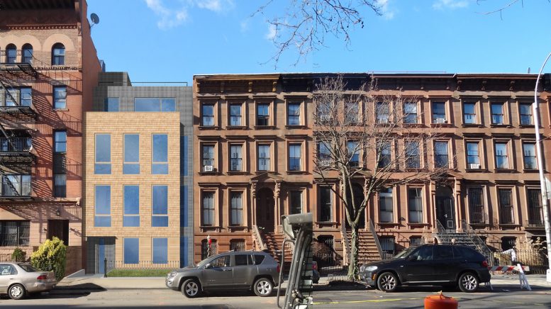
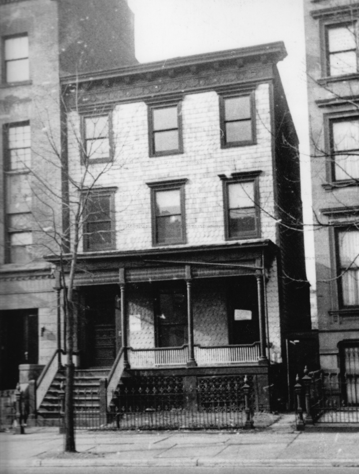
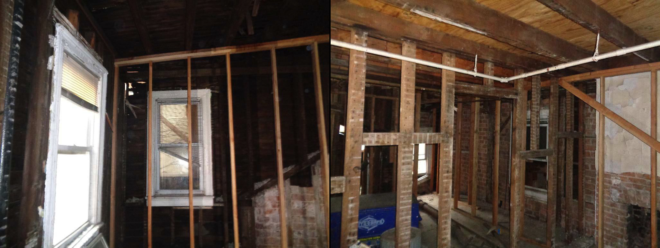
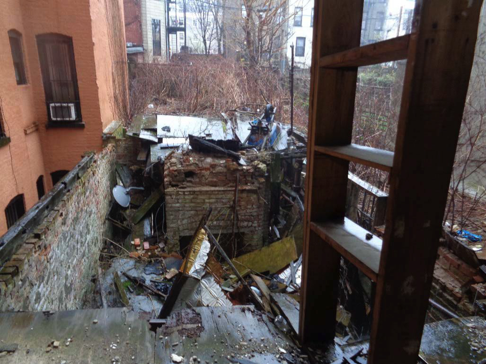
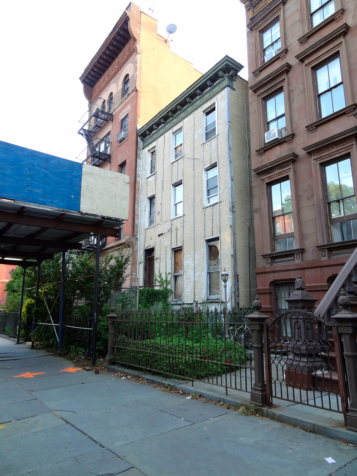
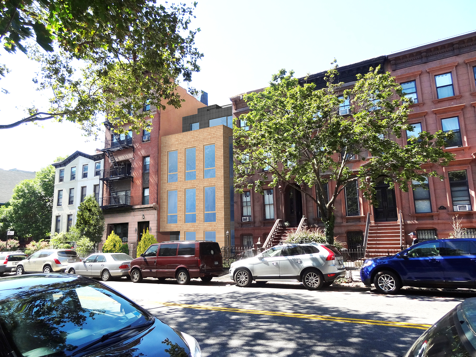
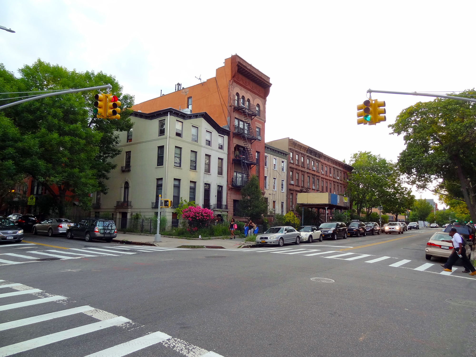
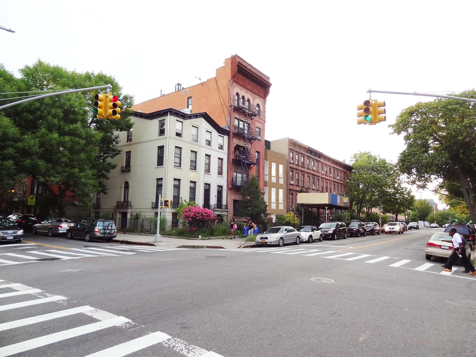
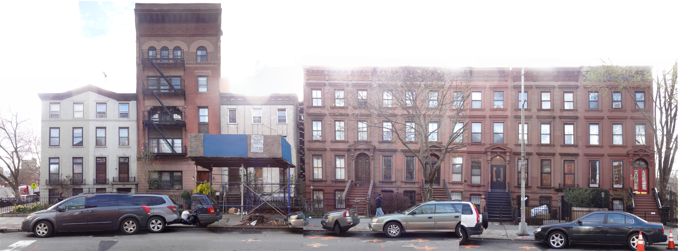
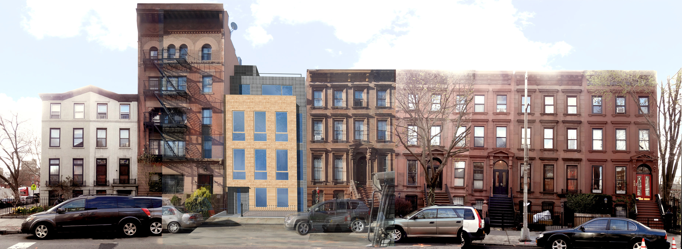
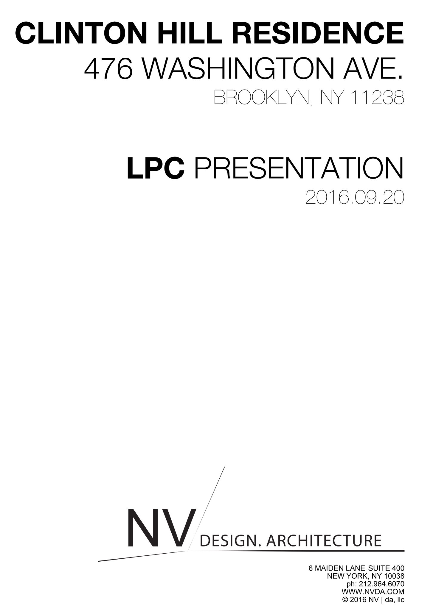
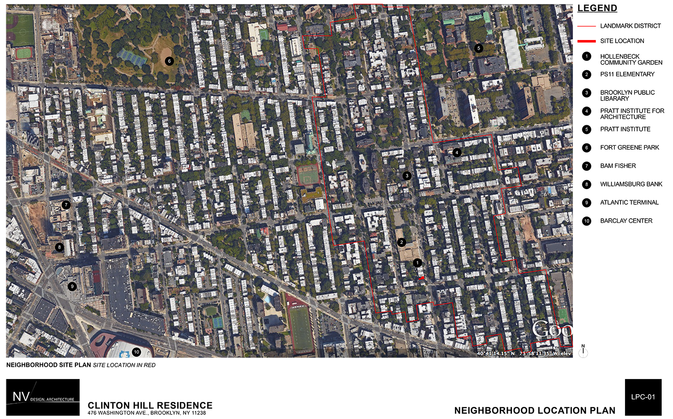
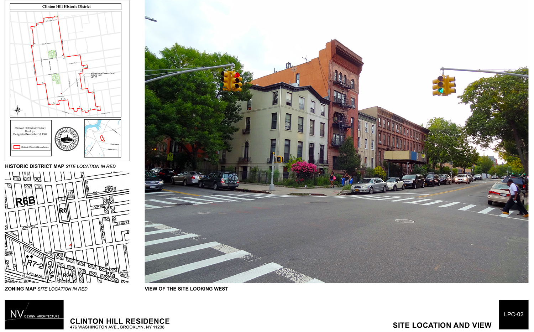
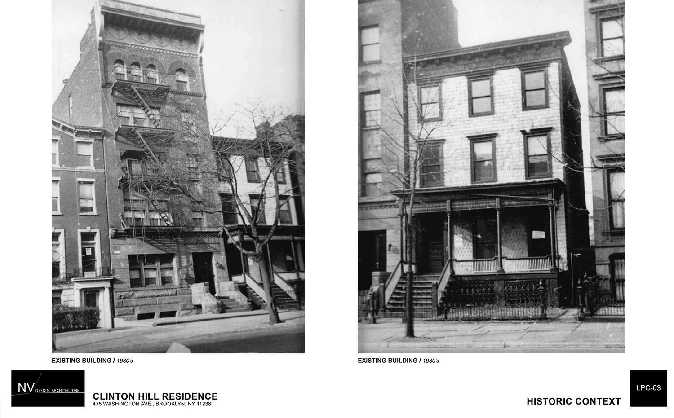
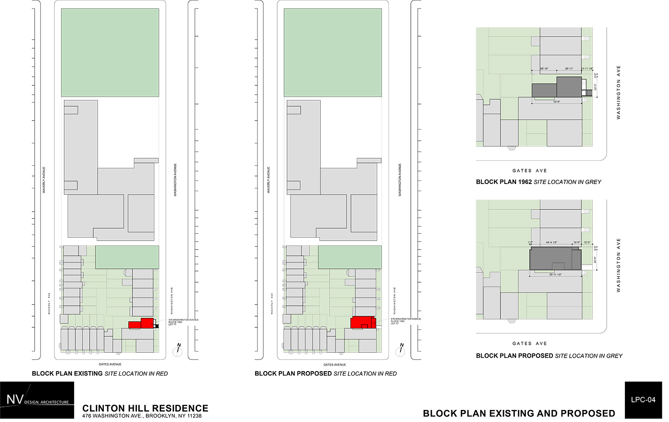
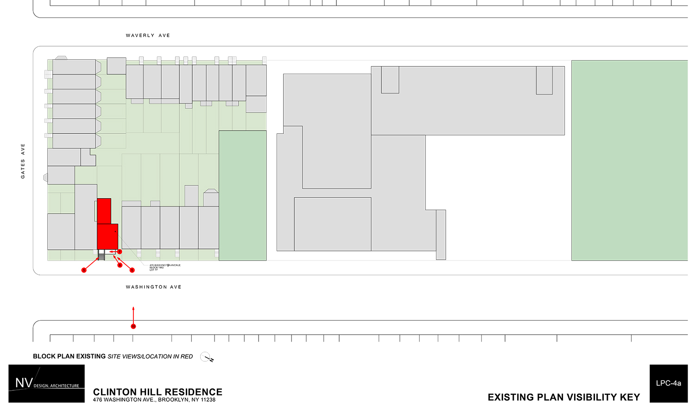
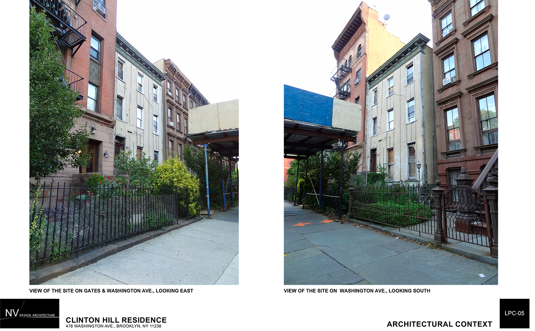

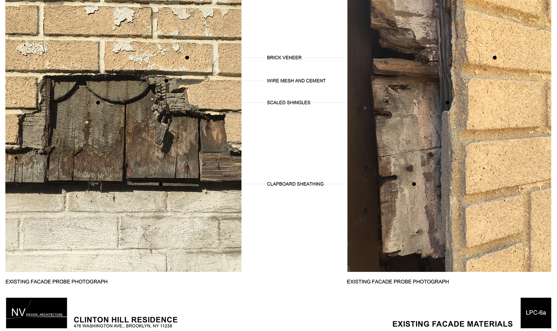
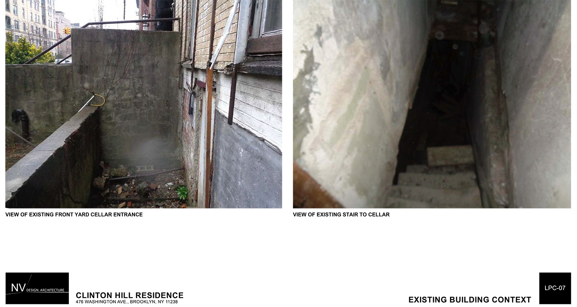
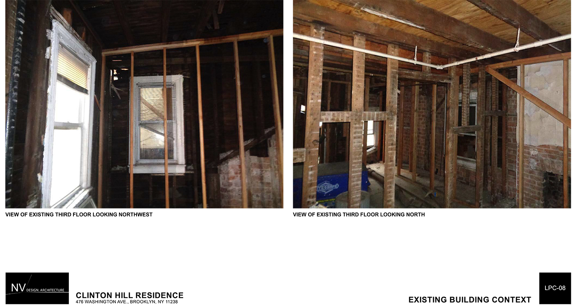

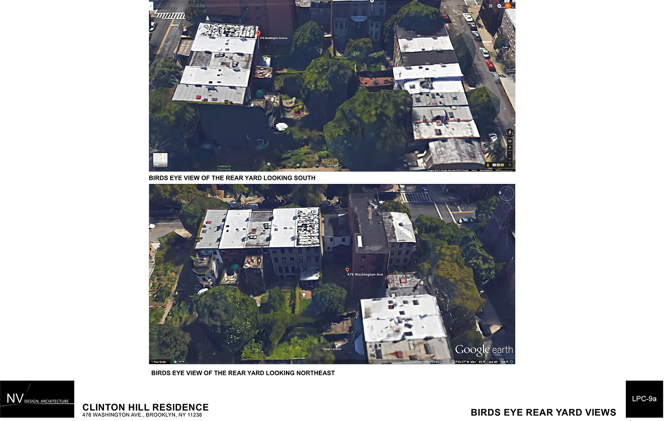
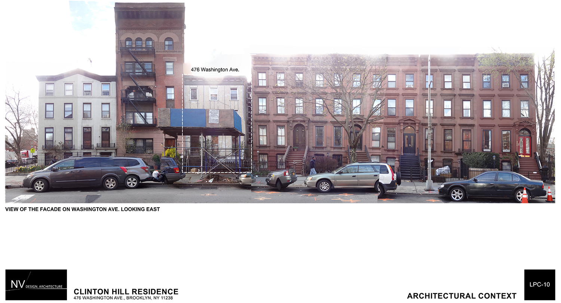
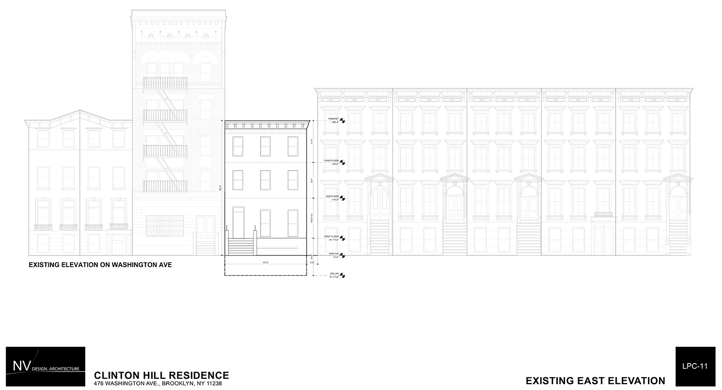
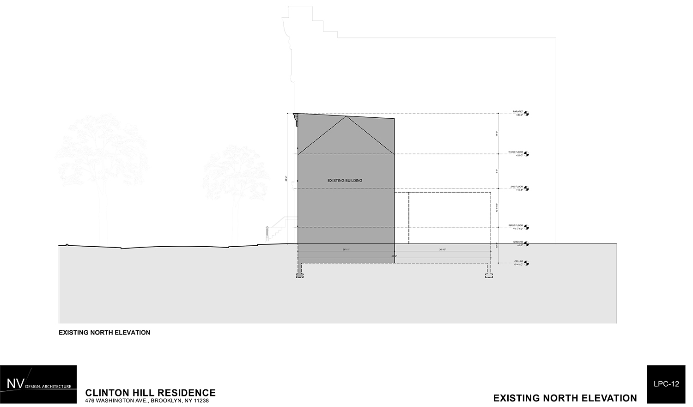

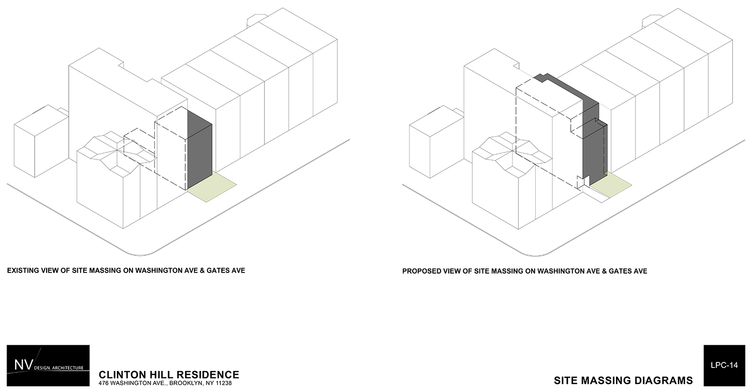
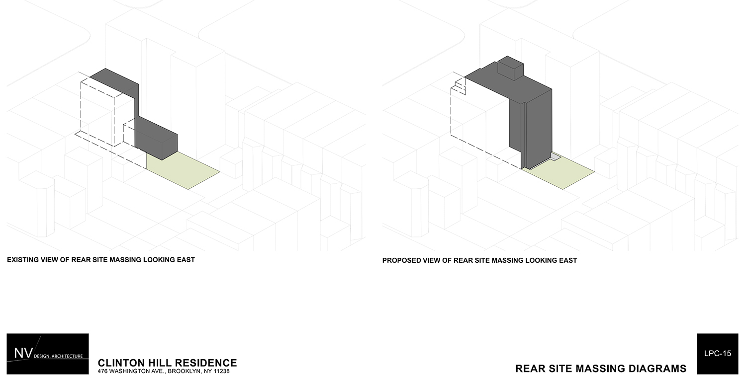
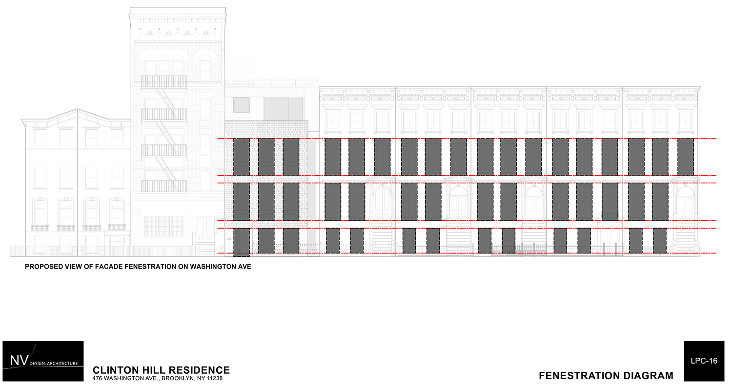
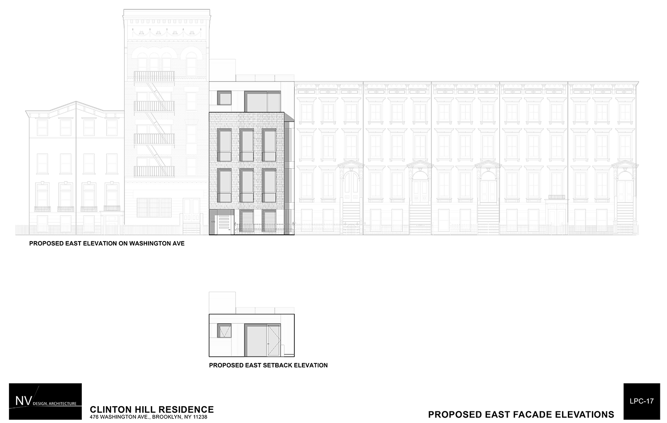
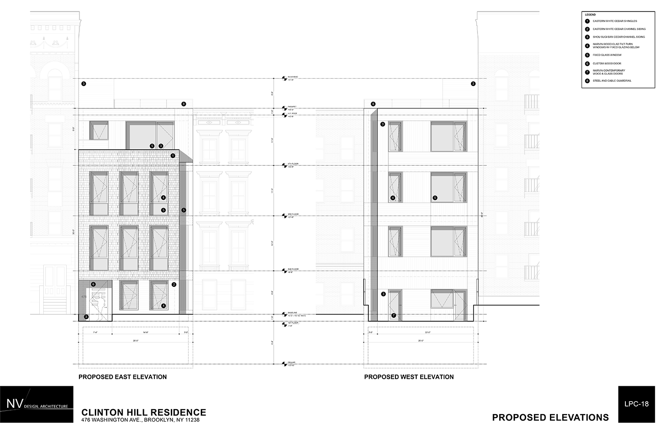
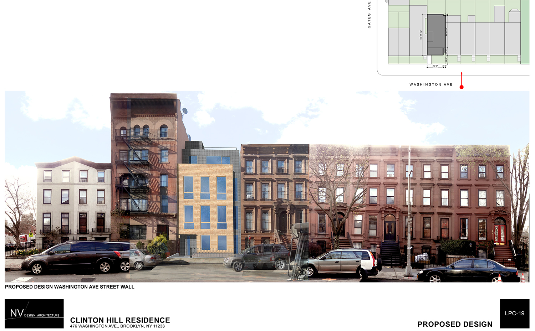
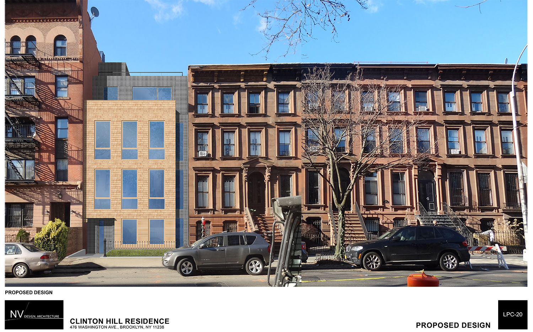
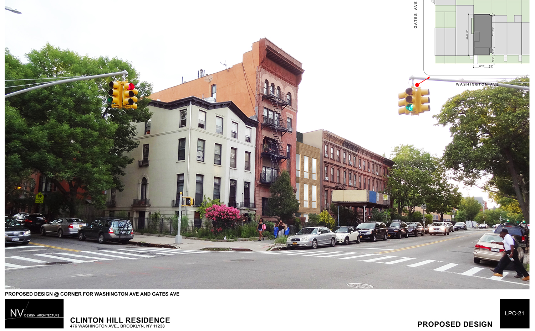


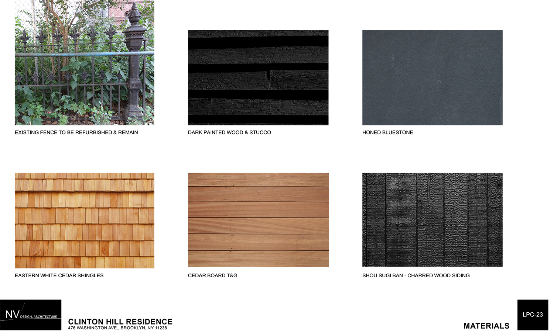

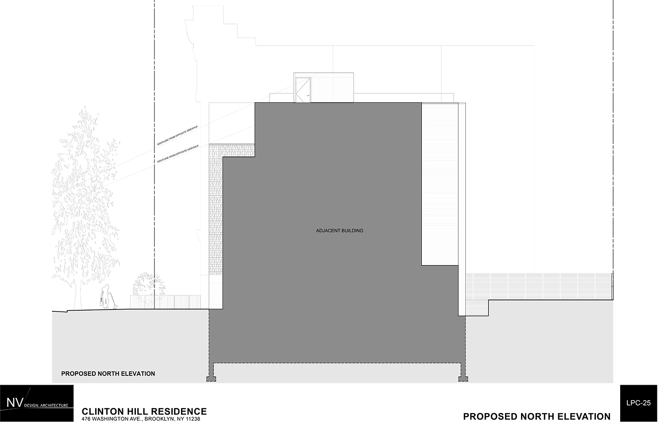
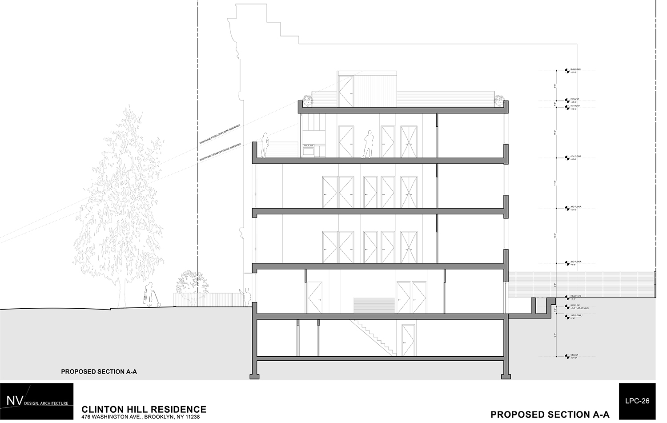
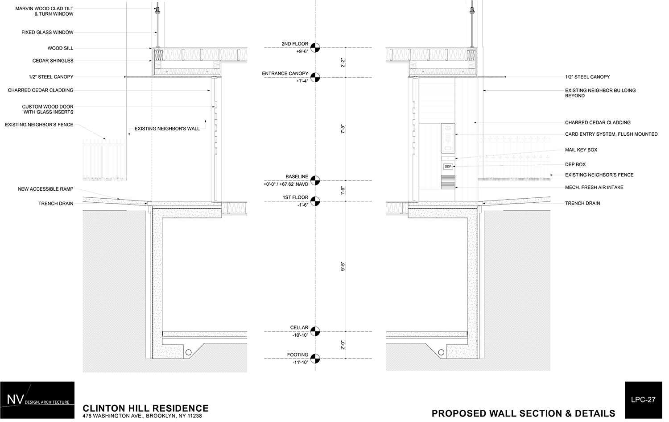
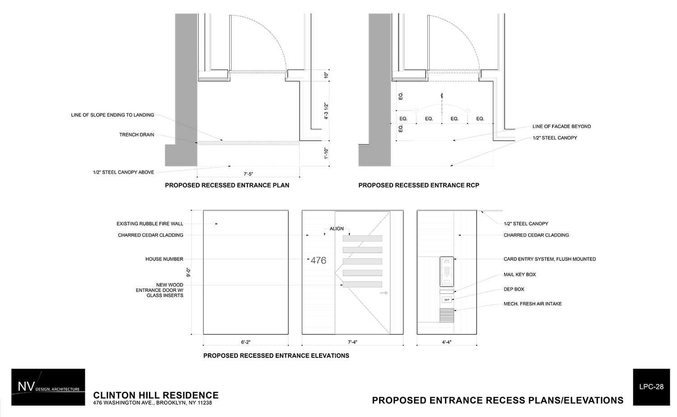
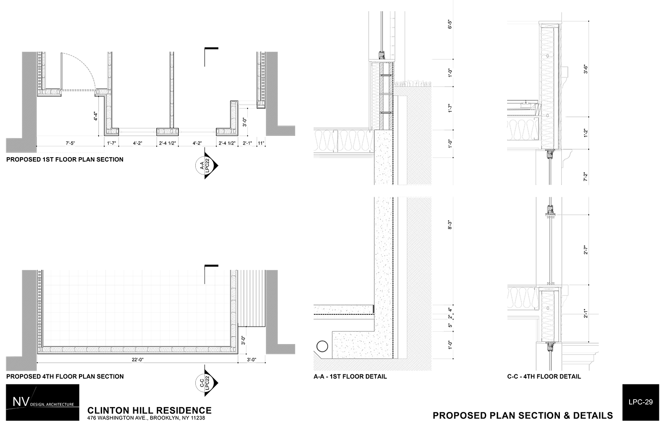
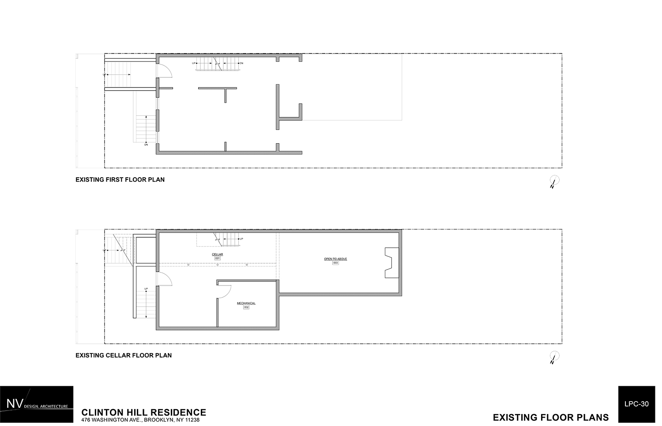


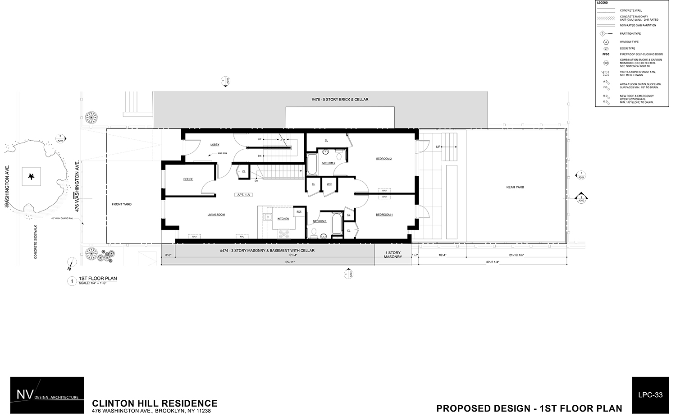
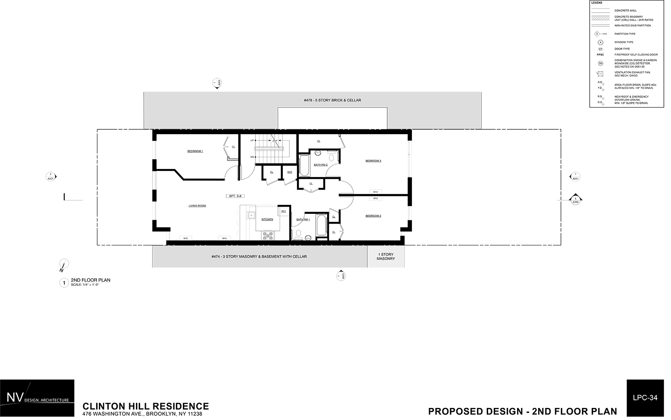

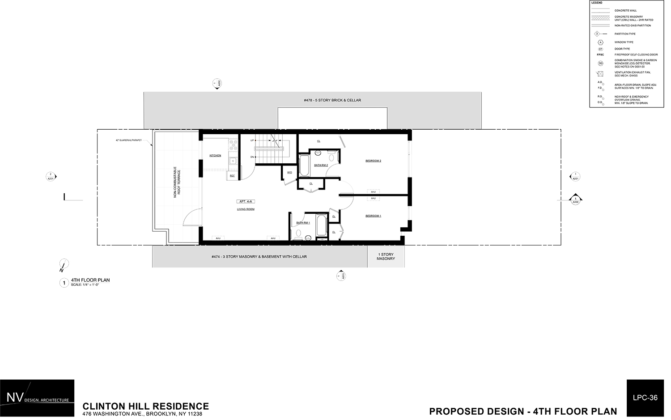
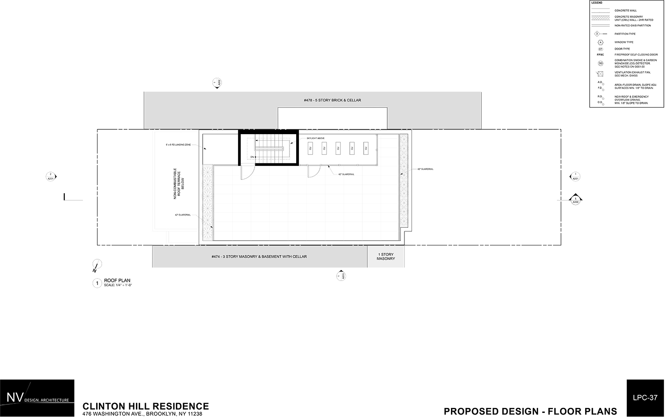
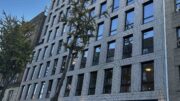
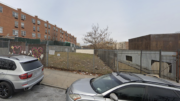


The proposal not pass on landmarks, and somewhere had lost charming with crack. (see you later)