It was nearly seven months ago that the Landmarks Preservation Commission first heard a proposal to construct a six-story apartment building where a two-story garage building currently sits in the West Village. That process was met with opposition from the public and failed to gain approval from the LPC. The process for deciding the future of 11-19 Jane Street continued on Tuesday, but again with no resolution.
The site, between Greenwich Avenue and West 4th Street/Eighth Avenue, contains an existing structure that was built in 1922 and fell under the LPC’s jurisdiction in 1969, when the Greenwich Village Historic District was designated.
Edward Minskoff is developing the proposed replacement. The project architect is London-based Sir David Chipperfield, who worked with preservation consultant Ward Dennis of Financial District-based Higgins Quasebarth & Partners.

The latest proposal for 11-19 Jane Street, by Sir David Chipperfield. This view allows you to see the set-back penthouse level.
The new building would have seven units spread across 30,676 square feet of residential space, for units averaging over 4,382 square feet. There would be two duplex townhouse, or maisonette, units, across the first two floors, each with its own private street entrance. Then there would be two floors with two units each, followed by a duplex unit spanning the fifth floor and the set-back, or penthouse, sixth floor.

The latest proposal for 11-19 Jane Street, by Sir David Chipperfield. This view shows off one of the maisonette entrances.
There would also be 327 square feet of commercial space for a publicly-accessible 12-space parking garage, with an entrance centered on the building, just left of the main pedestrian entrance.
The building presented in June (and July) featured two types of light gray precast concrete, two types of stainless steel, and plenty of glass. The revised proposal on Tuesday featured a pinkish façade made of flush pointed Roman brick and a similarly-colored fair-faced concrete. The fenestrations had been reconfigured for what Chipperfield called a more punched opening feel. The overall height of the building had also been reduced from 95 feet to 85 feet. However, the height to the first parapet, at the top of the fifth floor, remained at 61 feet.
Chipperfield said the revised design had more “physical presence and materiality.” He said it had a “slightly more domestic feel.” The commissioners appreciated that the design had improved, but the improvement wasn’t enough to win their approval.
Commissioner Michael Goldblum asked Chipperfield about his new windows. Chipperfield replied that the walls were given more prominence and the sliding windows were “elegant,” which brought chuckles from the audience.
While Commissioner Diana Chapin approved the bulk and massing, she was not enthusiastic about the fenestrations, and questioned the proposed structure’s context within the West Village, saying it has a “hotel quality.”
Commissioner Kim Vauss wasn’t wild about the proposed entrances for the townhouses, where she said you couldn’t see the doors.
LPC Chair Meenakshi Srinivasan spoke of the site’s history, including its previous use as a church, and said it is a much more residential street than other places where garages can be found in the West Village. She said the massing “fits in,” but would like to see the penthouse lowered and a design that speaks more to the character of residential buildings, though she said something contemporary could work here. Commissioner John Gustafsson agreed with Srinivasan on the height of the penthouse, but Commissioner Goldblum said it was fine.
Commissioner Jeanne Lutfy said the proposed fenestrations spoke to the district, but less to this specific block of Jane Street. She said there needs to be another solution than sliding operation.
Goldblum added that the revised design was “much more appropriate,” the threshold to demolish the garage had been met, and the scale was well within the standard of the block. However, he said the windows didn’t fit. He said what was proposed seemed better suited to a building that was being retrofitted and the new building should feature windows that recall the garage. He also recommended subtle variations between the two proposed building materials.
Commissioner Michael Devonshire said he had “significant misgivings” about the demolition. As for the proposed replacement, he said it had made “great leaps” since the summer, but it still wasn’t ready for prime time. He said if the garage was to be demolished, its replacement should be one that enhances the district. He called this proposal “Mardi Gras on the Hudson,” adding that there is a “bland nature to this façade” with what he saw as a lack of articulation.
Since Tuesday’s session was a public meeting to go over revisions, not a public hearing to hear a fresh application, there was no public testimony. However, Chair Srinivasan noted she had received a letter from the Greenwich Village Society for Historic Preservation, another from an attorney representing the residents of 9 ½ Jane Street, and over 200 e-mails from the public. All opposed the revised proposal. There were over a handful of people in the audience holding pieces of paper with the revised rendering and the words “Vote NO on 11 Jane.”
In the end, the commissioners took no action. When the applicant returns at a date to be determined, we should expect to see changes to the fenestrations and windows and possibly adjustments to the ground floor and penthouse level.
GVSHP issued a statement following the session. It reads, in part: “We are glad that the LPC did not approve this design and instead asked this applicant to go back to the drawing board and make further changes… The design went from looking like a corporate office building to a corporate chain hotel,” said GVSHP Executive Director Andrew Berman. “We would have liked the LPC to have gone further, and asked for more substantial reductions in the proposed building’s height and further improvement to the façade. But we are grateful that they have not approved a design that would be so patently out of place on Jane Street and in the Greenwich Village Historic District, and that they are continuing to push the applicant to improve the project.”
View the full presentation slides here:
Subscribe to YIMBY’s daily e-mail
Follow YIMBYgram for real-time photo updates
Like YIMBY on Facebook
Follow YIMBY’s Twitter for the latest in YIMBYnews

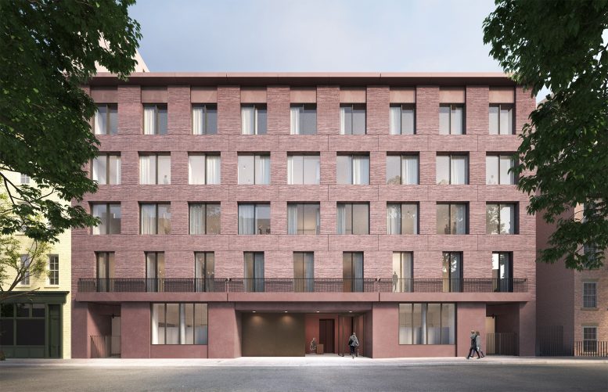
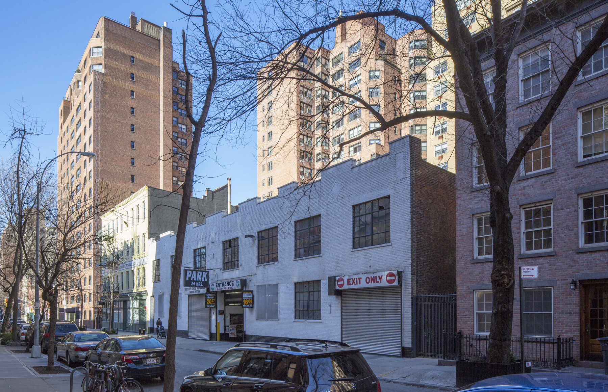
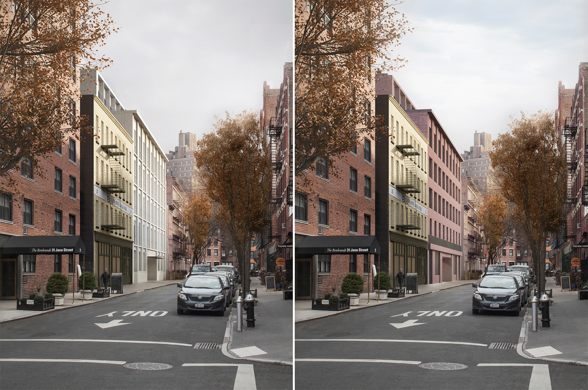
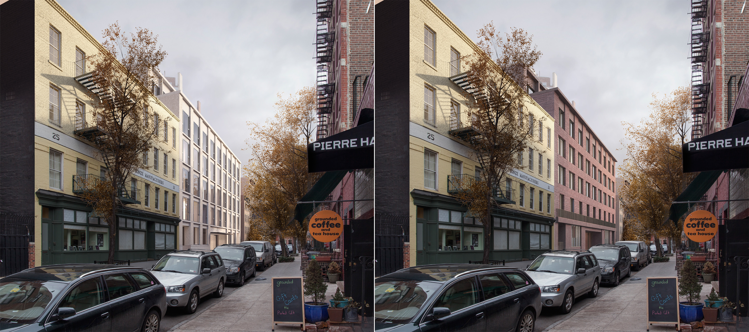

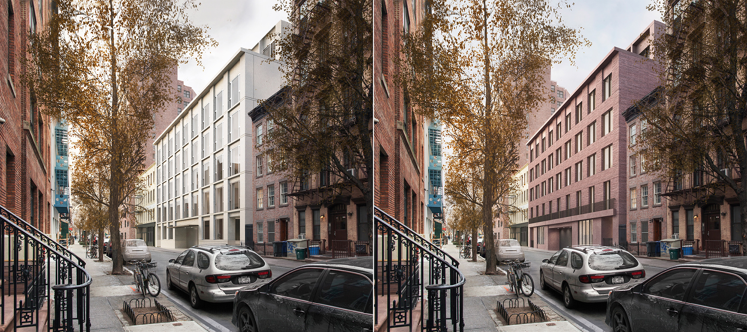



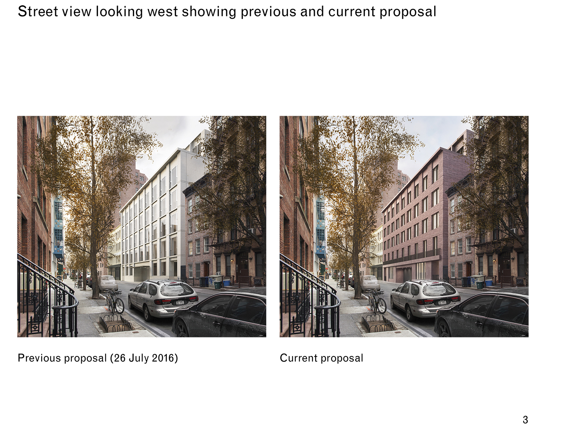
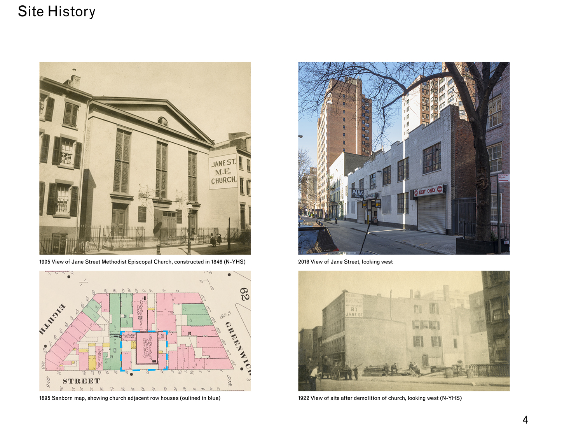



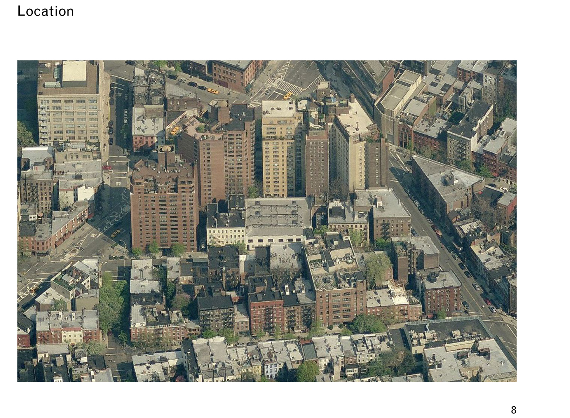
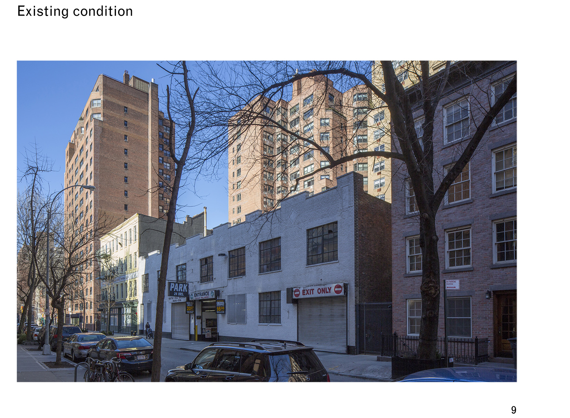
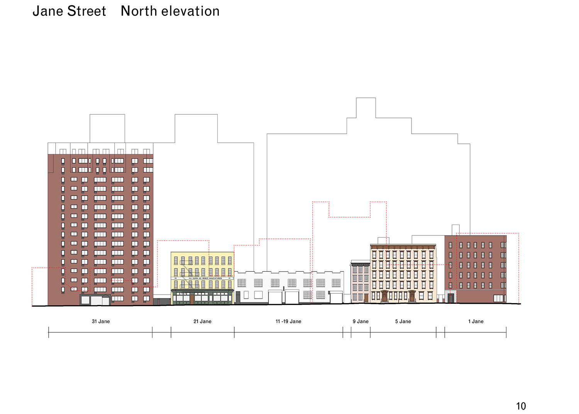
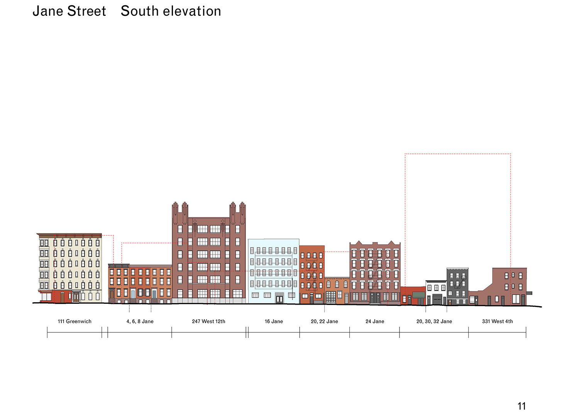

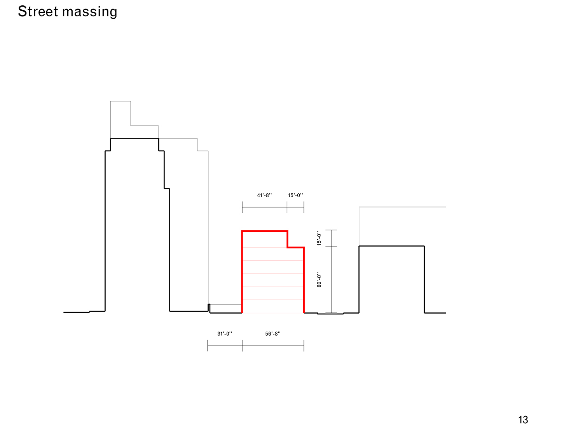
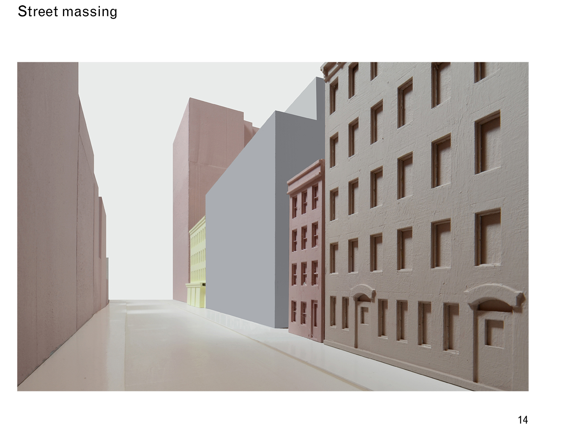

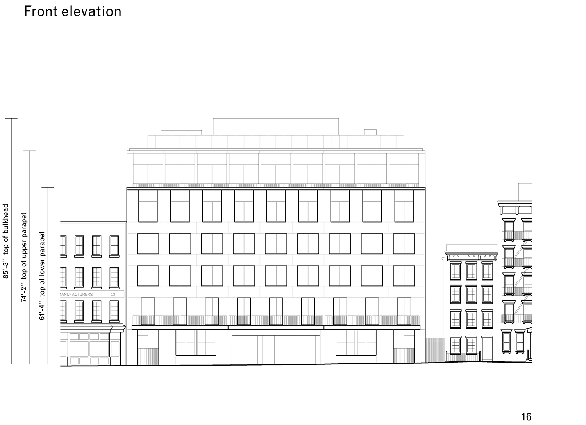

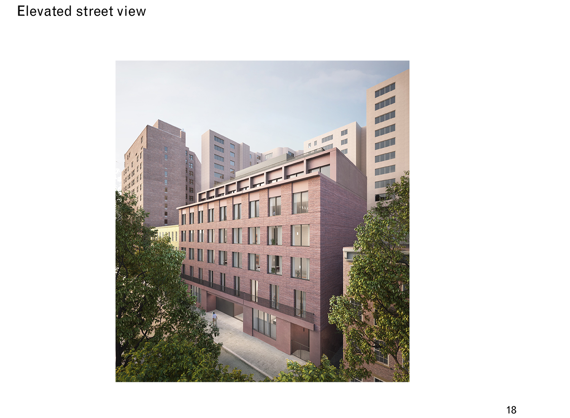
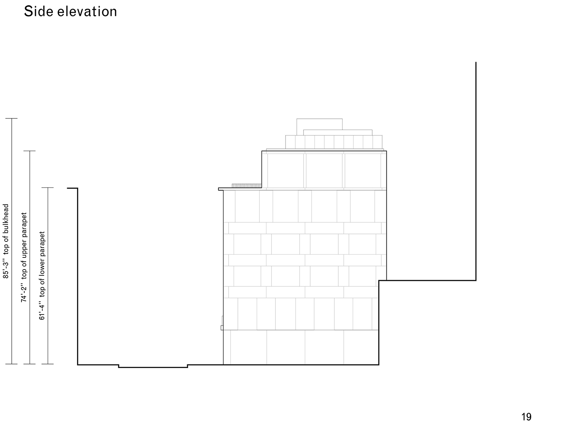
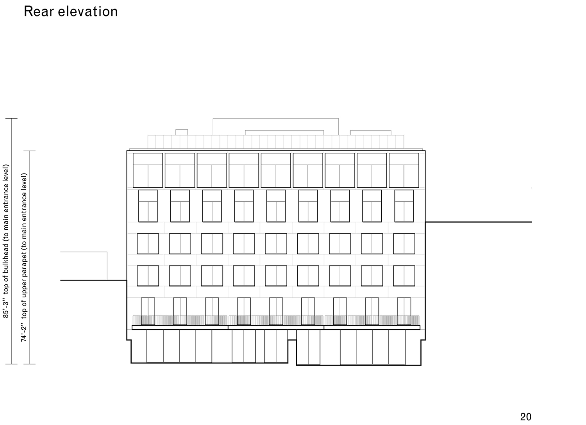
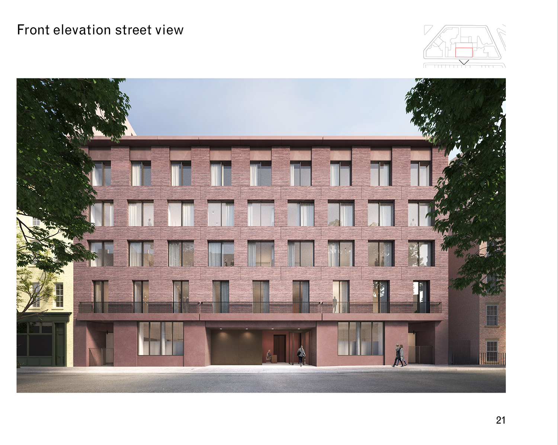
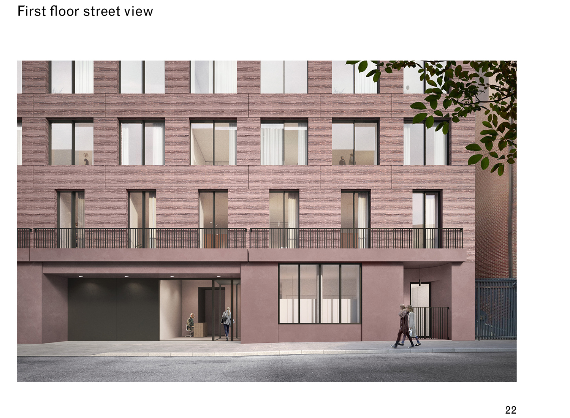
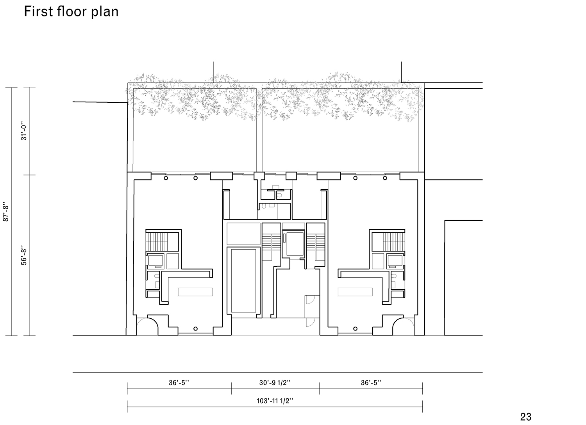

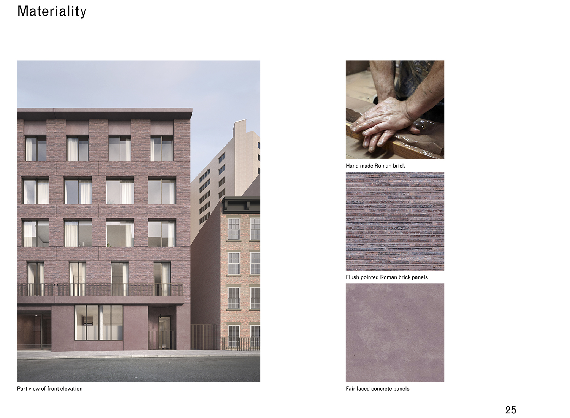
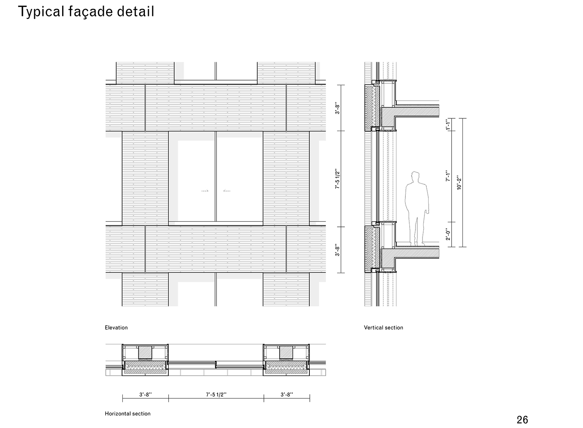
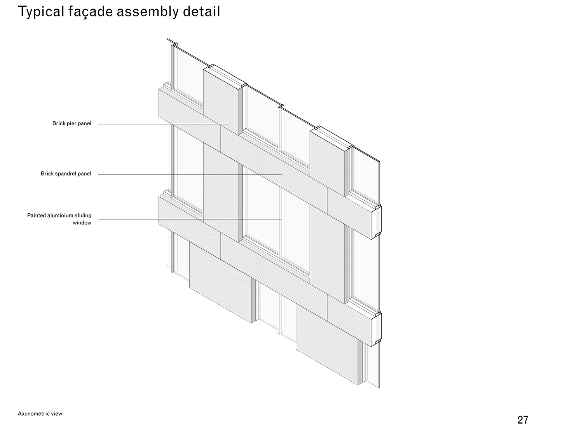
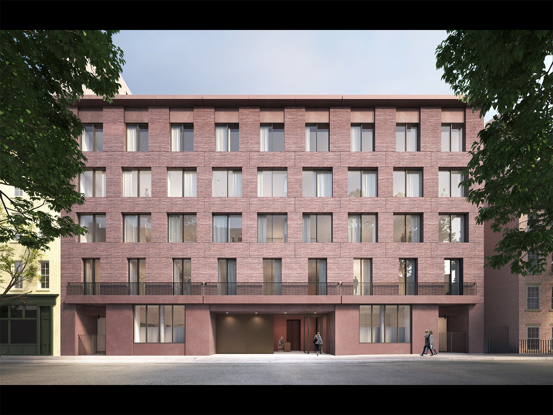

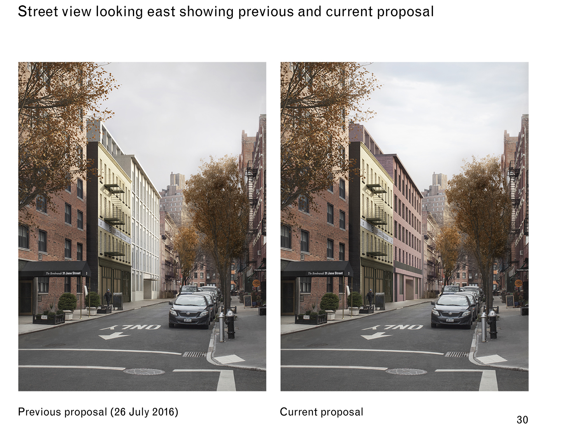
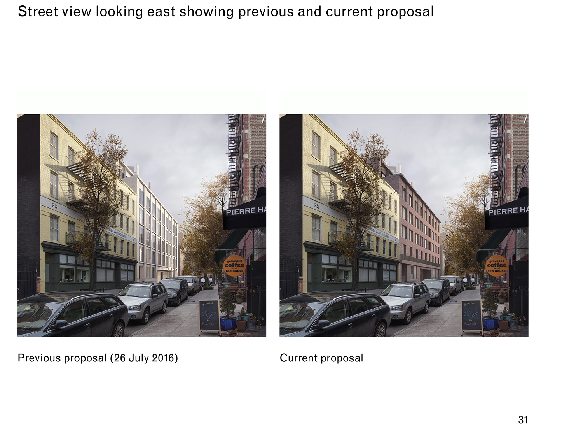
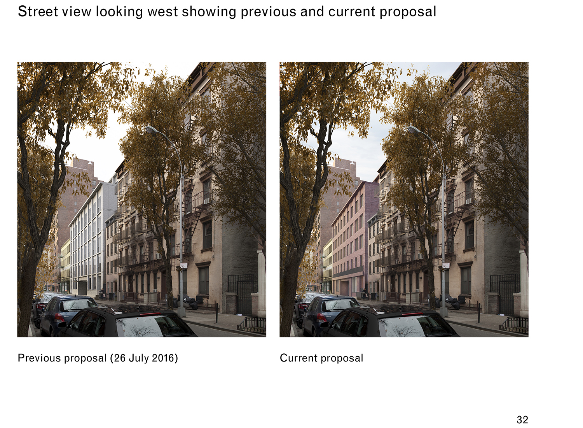
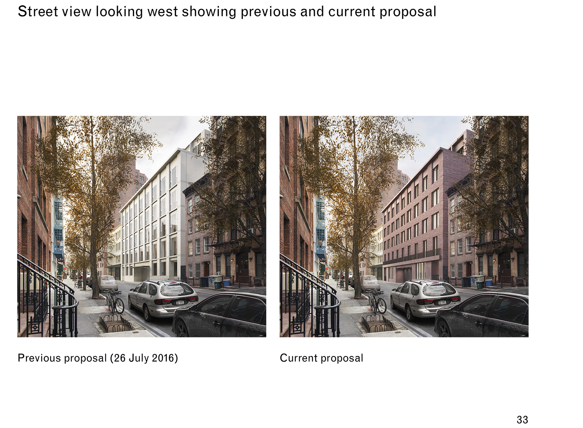
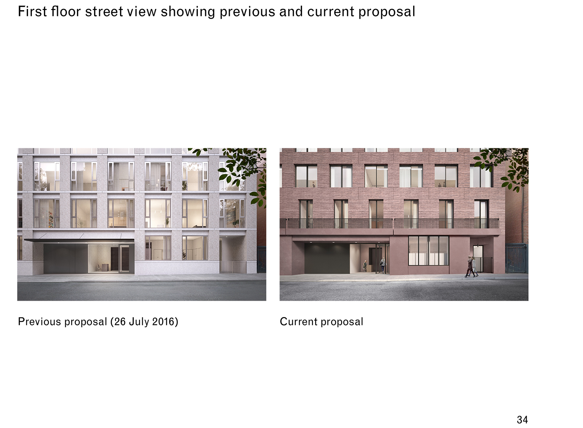
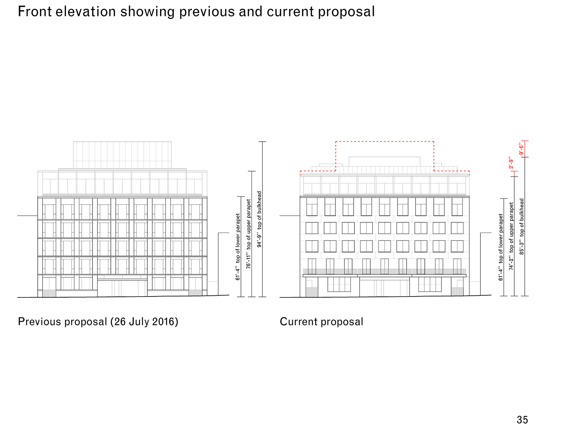
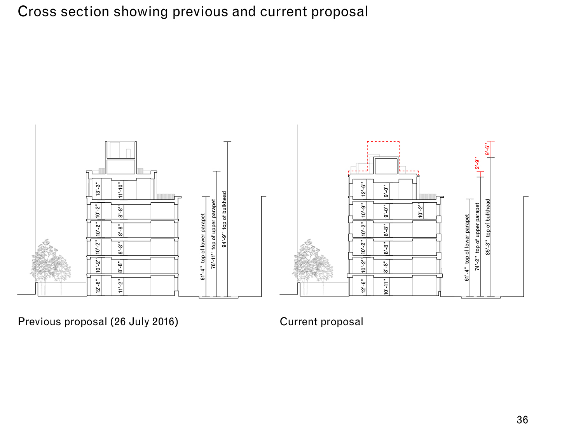

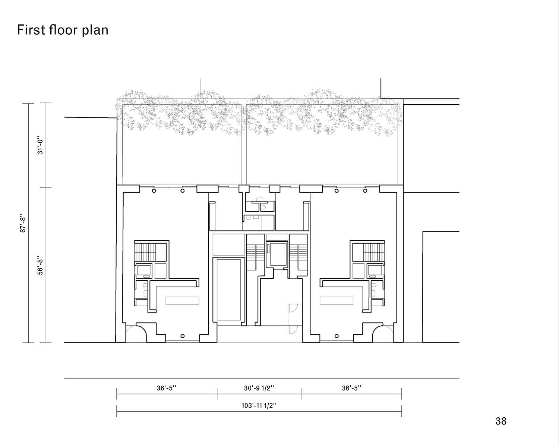

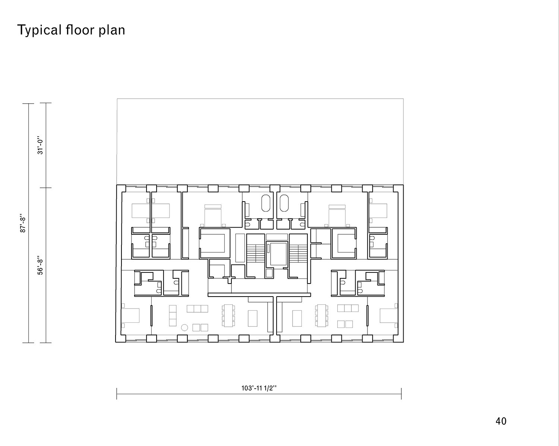
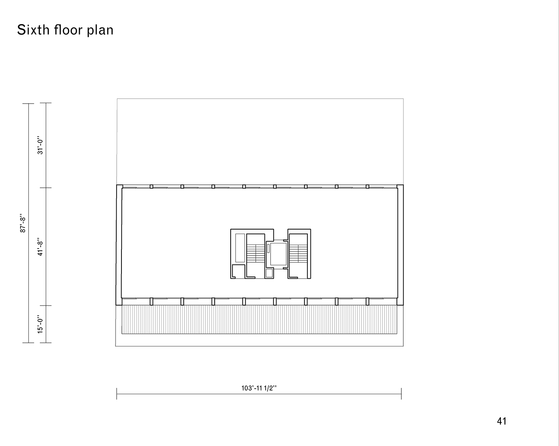
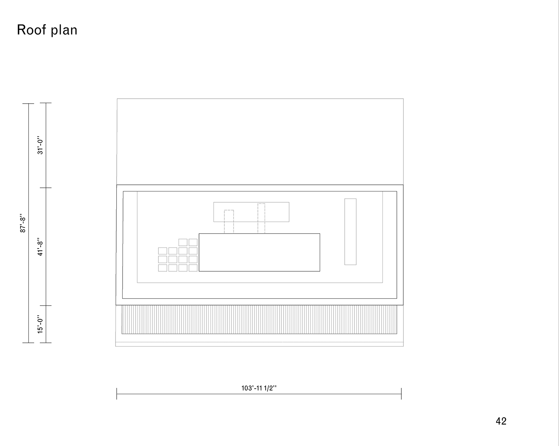
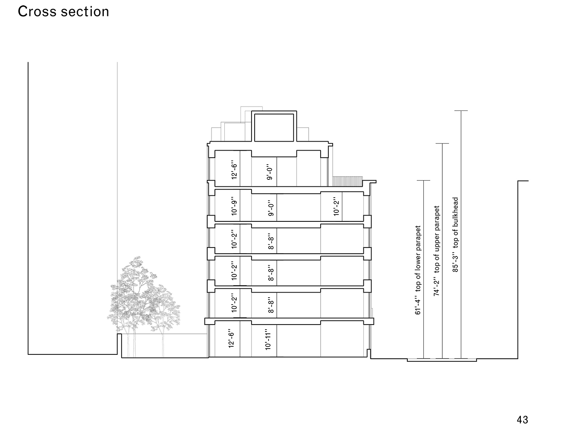
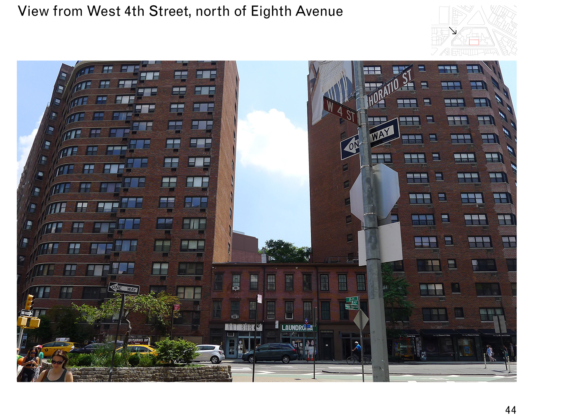
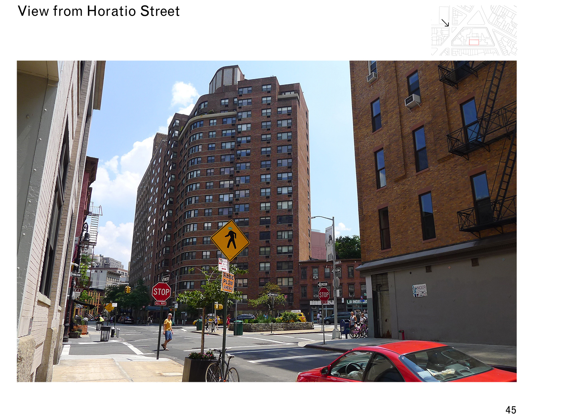
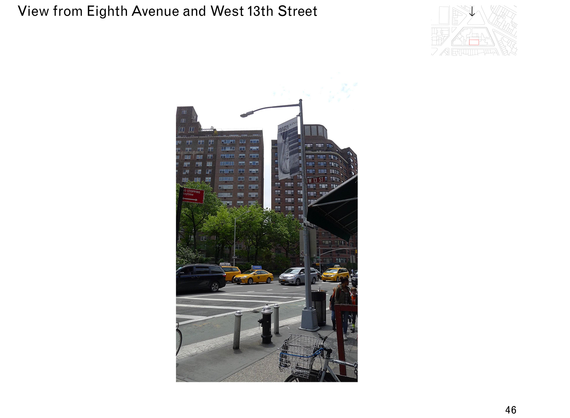
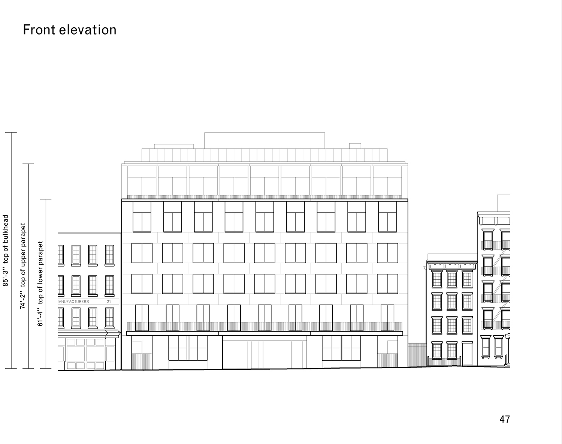


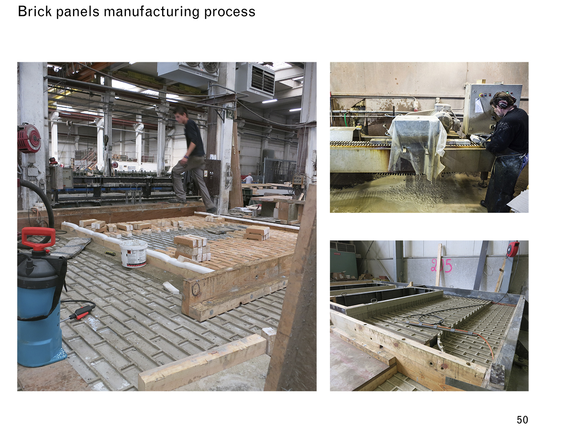




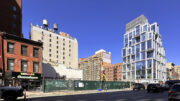
Someday your try will win refusing criticized from the Landmarks Preservation Commission, don’t backward to edit design.
blandness actually seems perfectly appropriate for this site, given the mediocrity of the buildings surrounding it.
Honestly keep the garage! what a bland building, the new window are a disgrace and the ground level is also crap. the street has so much charm now, I’m usually YIMBY but in this case, Not In the West Village!