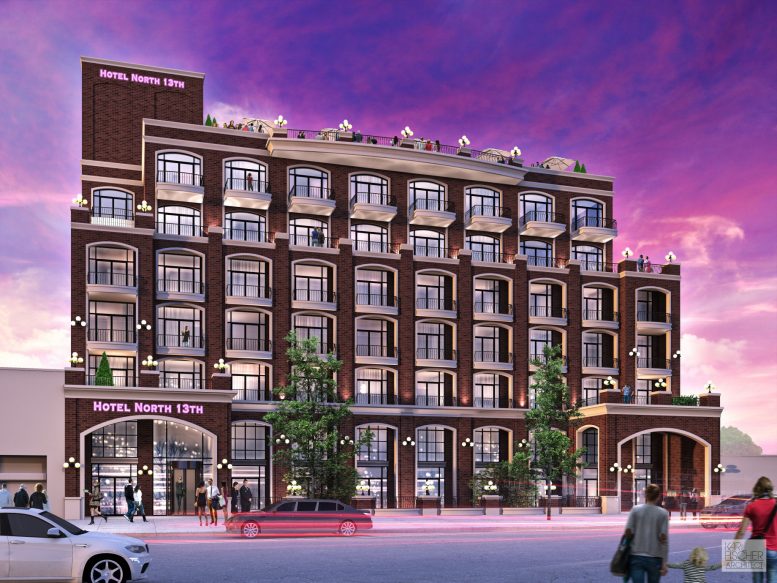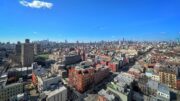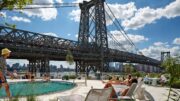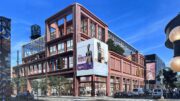North Williamsburg’s industrial zone has become a forest of high-end hotels, from the Wythe Hotel, a converted, turn-of-the-century factory, to the futuristic William Vale, which opened in September. Now YIMBY has a rendering of a hotel headed to 105 North 13th Street, between Wythe and Berry Streets near McCarren Park.
Designed by Karl Fischer, the building has a brick, faux-industrial aesthetic that we’ve come to expect from many new construction buildings in Williamsburg and Greenpoint. The large, arched windows are clearly meant to mimic the look of the neighborhood’s aging factories, but the balconies and setbacks give the building a feel akin to a more suburban hotel.
The finished project will reach seven stories and hold 68 hotel rooms. Office space and retail will fill the first three floors, followed by 18 rooms on the fourth floor and 16 rooms each on the fifth through seventh floors.
The project will include 25,529 square feet of commercial space and 12,221 square feet of community facilities. The community facility essentially acts like a bonus on top of the commercial square footage, which is heavily restricted by the neighborhood’s low-density manufacturing zoning. Without that community facility space, the hotel would only span 25,000 square feet.
Simon Dushinsky’s Rabsky Group, which is developing the hotel, picked up the property for $8,200,000 in June 2014. A few months later, the firm filed plans to expand the existing, single-story warehouse into a hotel. The project appears to have stalled for a while, but the architect secured approval for the latest plans last summer.
Subscribe to YIMBY’s daily e-mail
Follow YIMBYgram for real-time photo updates
Like YIMBY on Facebook
Follow YIMBY’s Twitter for the latest in YIMBYnews






Only a rendering revealed on this page of an elegant hotel with luxury appearances, so proud to present that it is unique.
You can’t beat Karl Fischer.