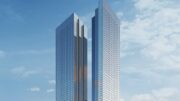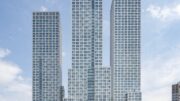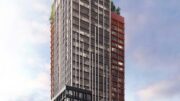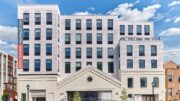Renderings retrieved from the website of Handel Architects reveal a massive new project coming to Journal Square in Jersey City. While no height figures have been released, Handel does state that the tallest building will rise to 82 floors. Given modern floor heights, that means the tallest tower is likely over 1,000 feet tall–a major milestone that Jersey City has yet to surpass (its current tallest, the Goldman Sachs Tower, is 781 feet to the roof).
 |
| Image via Handel Architects |
The project is going to consist of three towers, and a mix of office, residential, and retail, although the project will be chiefly residential, with 2,000 new units. One of the main components is a large plaza occupying a portion of the lot, providing a focal point for public gathering and much needed open space in an area that is densifying quite rapidly. As development pressures continue to rise, Jersey City should continue gaining substantial verticality. It will be interesting to see whether Brooklyn and Long Island City answer their competition across the Hudson River with supertall developments of their own.
Most importantly, the project shows that supertall residential developments are becoming increasingly feasible even outside of Manhattan. While the project’s construction is by no means a guarantee and it appears to still be in the proposal phase, regional demand for new construction is extremely high, with the wealth of the New York metropolitan area allowing new towers to rise so high (views are one of the drivers for highrise demand, and the sweeping vistas from the tops of these towers will be extremely impressive).
 |
| Image via Handel Architects |
 |
| Image via Handel Architects |
 |
| Image via Handel Architects |
Visit Handel’s website for their update on the project, which was awarded to them and HWKN via a design competition.
Subscribe to YIMBY’s daily e-mail
Follow YIMBYgram for real-time photo updates
Like YIMBY on Facebook
Follow YIMBY’s Twitter for the latest in YIMBYnews





At present, this is not actually a proposal as much as it is a suggestion. The currently approved project for this site is a two tower design with a retail / parking base. The taller of the two towers would be 61 stories and the shorter 42.
The site was for a number of years part of an on going land dispute between the developer and the original property owners with the city seizing the property through imminent domain. The final lot on the site was sold to join the properties just before the real estate crash. The site was cleared of the existing buildings ready for development when all construction stopped.
The project has been stalled for a little less than three years. Earlier in 2012 the city began proceedings to seize the property back from the developer for failure to follow through with the redevelopment plan. The existing developer asked for an extension. At present, there the site and the project are in limbo as the city and the developer hammer out a new timeline and agreement. Ultimately this might lead to the above project, if the existing developer can’t reach an agreement with the city.
Fantastic information & thanks for posting! Hopefully the above plan comes to pass, although it’s still relatively isolated… I feel development on a larger scale is definitely needed here (comparable to the renderings above), as it is very well situated with regards to transit.