Construction is nearing completion on The Journal, a two-tower residential and retail complex at 10 Journal Square Plaza in Jersey City, New Jersey. Designed by Woods Bagot with interiors by 1159 and developed by Kushner, the nearly $1 billion project consists of two 64-story towers connected by a multi-story podium and will span approximately 2 million square feet with 1,723 rental units and 40,000 square feet of retail space leased by Target. The property is bound by Sip Avenue to the south and Bergen Avenue and John F. Kennedy Boulevard to the west.
Renderings show the towers rising in a perpendicular alignment from a tall podium, with the entire project clad in a uniform reflective glass curtain wall. Both the podium and the towers feature multiple shallow setbacks, adding visual variety to their massing. Some landscaping is visible on the top of the podium.
Amenities at The Journal are spread across 45,000 square feet and include an Olympic-sized indoor pool, whirlpool spa, sauna, steam rooms, bowling alley, golf simulator, and multiple lounges. The building also features dedicated coworking spaces, a chef’s kitchen, a fitness center with yoga and spin rooms, a full-size indoor basketball court, a rock-climbing wall, and squash courts.
“The Journal represents an exciting new chapter for Journal Square and Jersey City, bringing Kushner’s extraordinary vision for elevated city living to life,” said Jacqueline Urgo, president of The Marketing Directors. “We look forward to introducing prospective residents to the remarkable lifestyle, amenities, and connectivity this development offers. It’s a true testament to Jersey City’s growth, and we’re confident it will resonate with the community.”
Located adjacent to the Journal Square PATH station, the project will offer residents easy access to New York.
The project recently topped out, and pre-leasing is expected to begin in early 2025.
Subscribe to YIMBY’s daily e-mail
Follow YIMBYgram for real-time photo updates
Like YIMBY on Facebook
Follow YIMBY’s Twitter for the latest in YIMBYnews

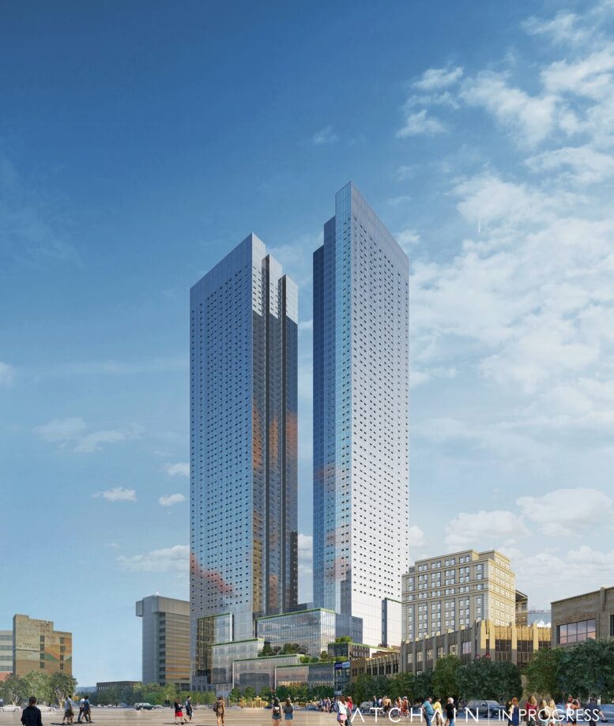
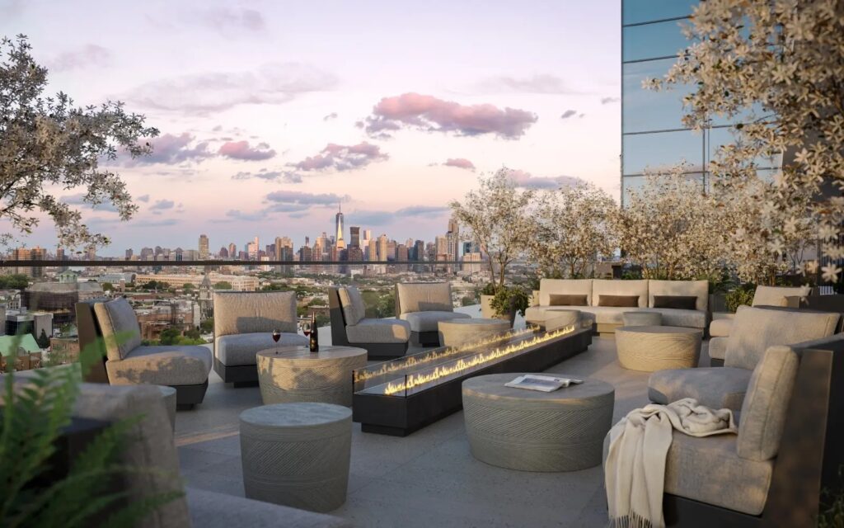
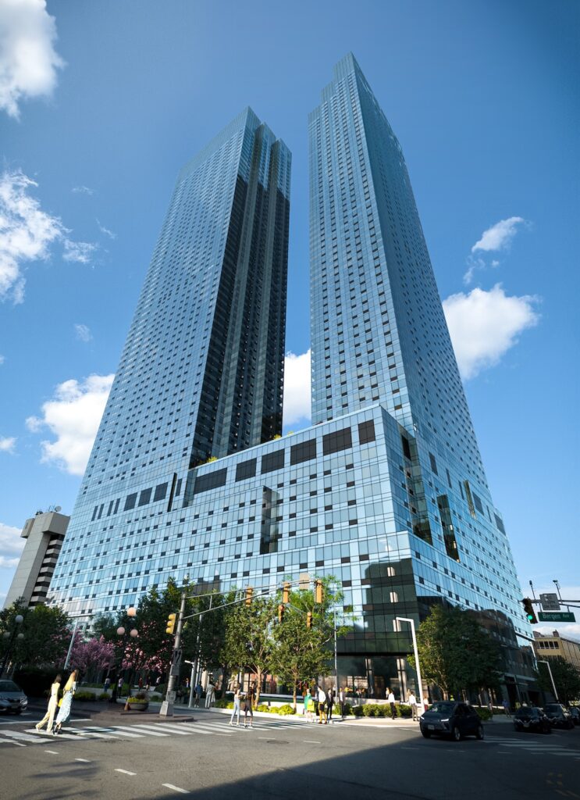
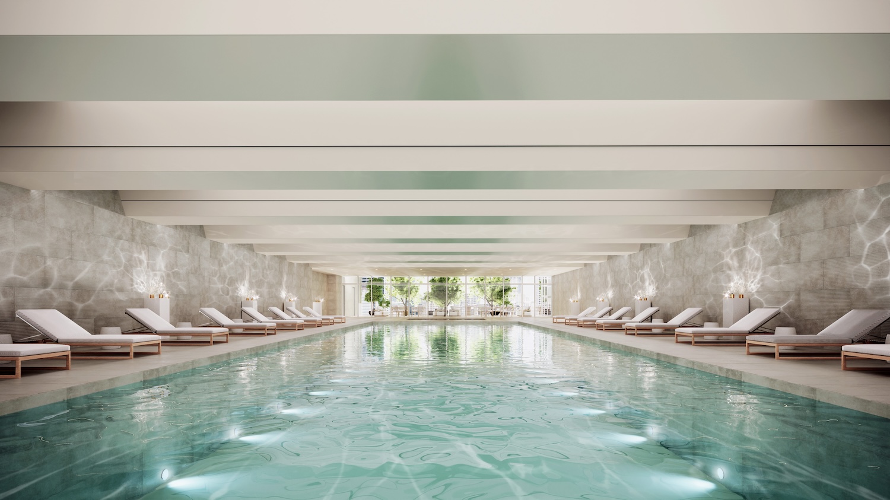
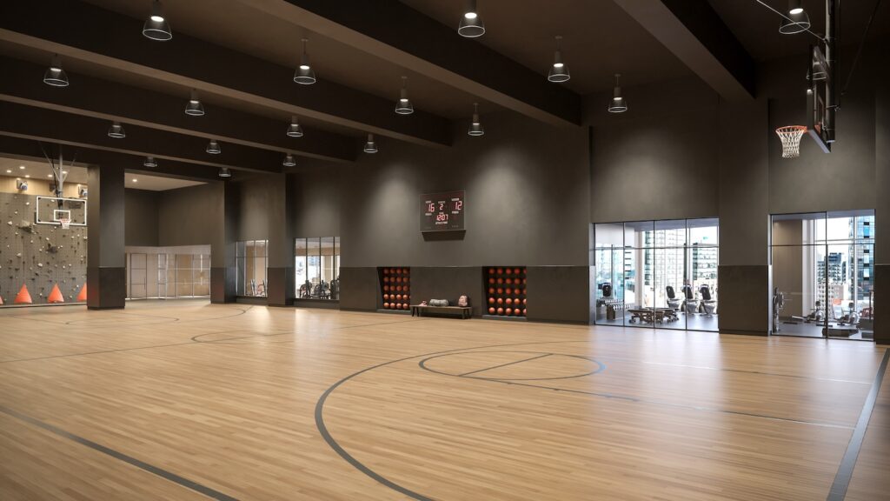
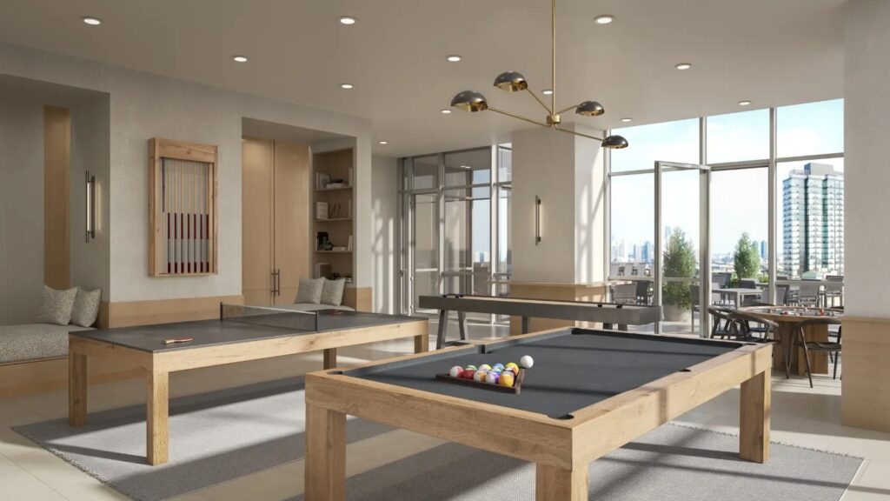
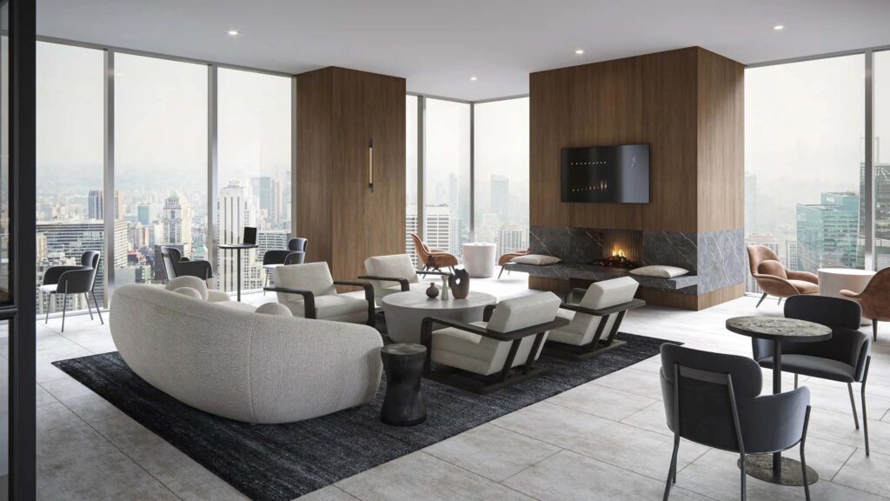
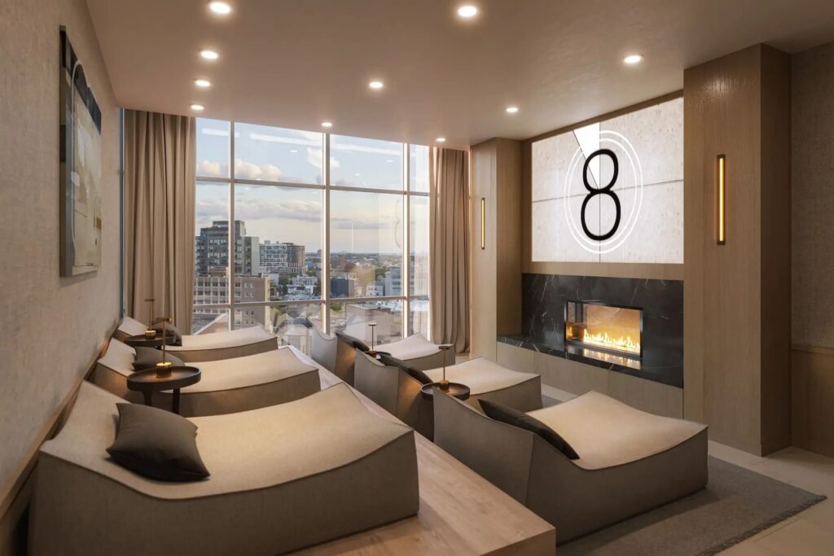

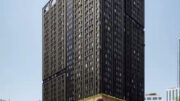
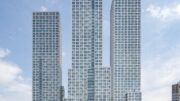

Even if you took away the ugly PTACs you’d be left with a boring flat featureless box. Great TOD density but it’s too bad one of the earlier iterations wasn’t built.
This is the Jackson Square of Jersey City.
“Let’s cover the zoning envelope in glass and then ruin the glass aesthetic with PTACs because we’re cheap”.
Massively boring. Early renderings were promising, then after approval, design was revised for maximum economy-size dullness.
Is there demand for currently free rent being offered in Jersey. The market is changing fast.
I think there is plenty of demand. even places in jersey city heights are being leased and sold at “ridiculous” prices
As Alternate Manhattan, taking out pressure from New York Jersey City can be future hub in all aspects for the residents.