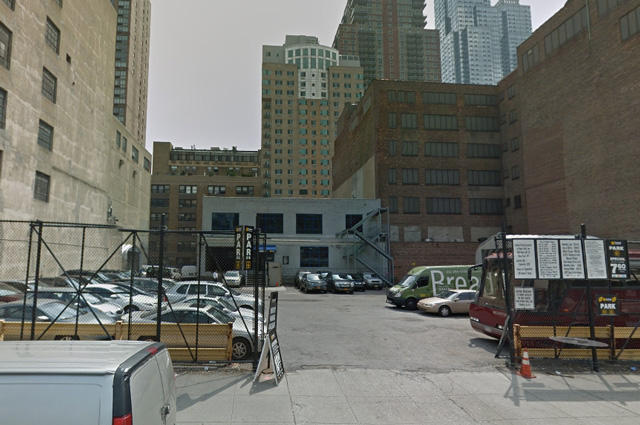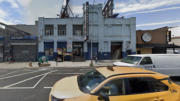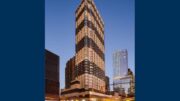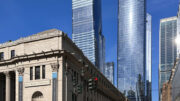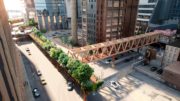The Far West Side has another project in the works, at 546 West 44th Street; the block-through assemblage will have two towers, totaling 220,000 square feet. The architect is CetraRuddy, and DHA Capital is the developer.
Renderings of the development come from the site’s Remedial Action Work Plan, which details the project’s full scope, as well as environmental clean-up goals. Much of the surrounding neighborhood — including the lots comprising the 546 West 44th Street assemblage — used to be dedicated to industrial use, and any construction has to mitigate potential damage from contaminated soils.
Black and white drawings of both buildings are provided, and they will look roughly the same; the only actual rendering depicts the tower on 44th Street. Both components will stand 14 stories, and per DHA Capital’s website, the development will have approximately 300 units, with a mix of studios, one, and two-bedroom apartments.
Architecturally, 546 West 44th Street will be a notch above typical new developments in Hell’s Kitchen; the facade looks to use brick and metal, with an abundance of casement windows rounding out the historically-minded mix. The buildings will meet the street-wall before staggered retreats above the 10th floor, when terraces will come into play.
Allowable development rights measure just over 165,000 square feet, but DHA Capital is opting for the inclusionary housing bonus; this translates into the project’s 220,000 square foot scope, and 20% of the space will be for affordable housing. DHA bought the site for $50 million back in 2012, and construction permits have been partially approved; though there is apparent discordance between the documents on-file with the DOB and the Remedial Action Plan, work should be moving forward shortly.
For any questions, comments, or feedback, email [email protected]
Subscribe to YIMBY’s daily e-mail
Follow YIMBYgram for real-time photo updates
Like YIMBY on Facebook
Follow YIMBY’s Twitter for the latest in YIMBYnews

