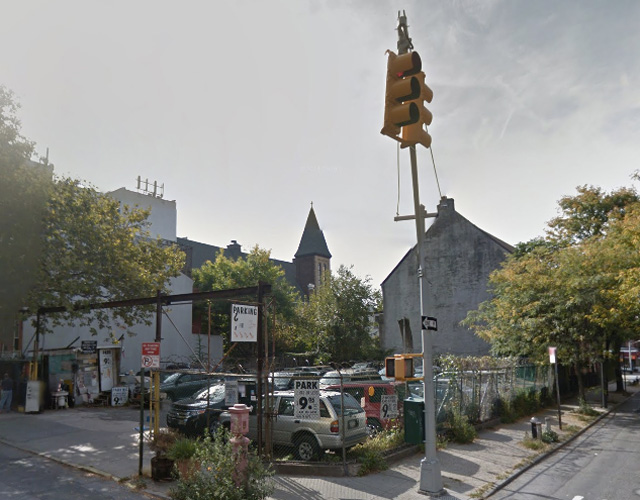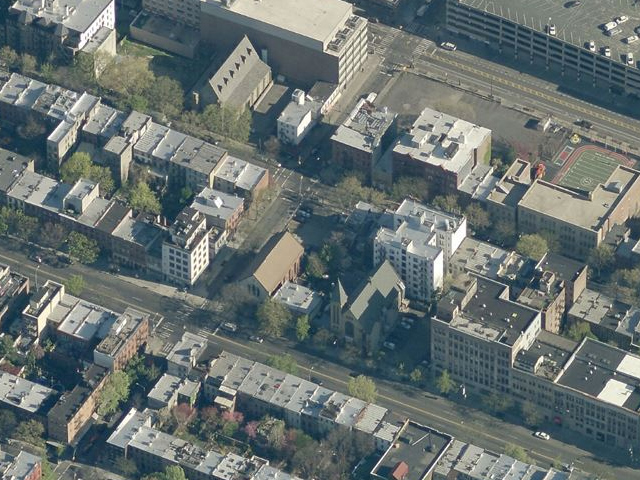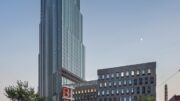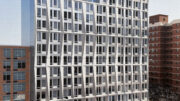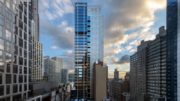Last month, Adam America Real Estate closed on a 6,000-square-foot piece of land, paying a bit more than $6 million for the lots on the northern edge of Boerum Hill, on the southeastern corner of Bond and State Streets. At the time, a commercial broker told the Commercial Observer that the site – zoned for just 12,000 square feet of residential development – was likely destined for townhouses.
As it turns out, he was right. This morning, a new building application was filed to build five single-family houses on the site, each with a one-car garage, with Bond Street addresses (Nos. 73 through 79, including No. 75A).
The exact square footages of the townhouses were not broken down individually, but the entire area of the five-unit development will be just under the total allowed 12,000 square feet. Individual homes, though, will reach sizes of up to 5,600 square feet, which includes the garages and uninhabitable – at least, theoretically – basement and mechanical space that doesn’t count towards zoning. The homes will each be four stories, reaching 55 feet into the air, hinting at very high ceilings.
The architect who filed the application is Ben Hansen, who knows the block quite well. He himself owns a townhouse around the corner, at 420 State Street. His house – perhaps a harbinger of what’s to come on Bond Street – is a modern structure on a mostly pre-war block, built a few years ago after a gas explosion leveled the old building.
Talk about this project on the YIMBY Forums
For any questions, comments, or feedback, email newyorkyimby@gmail.com
Subscribe to YIMBY’s daily e-mail
Follow YIMBYgram for real-time photo updates
Like YIMBY on Facebook
Follow YIMBY’s Twitter for the latest in YIMBYnews

