Downtown Brooklyn’s One Willoughby Square high-rise has achieved the highest LEED Platinum interior score in the country. Designed by FXCollaborative for JEMB Realty, the 34-story office tower comprises 40,000 square feet, an amenity suite, and a collection of high-efficiency systems that improve the structure’s energy performance, as well as the interior air quality.
FXCollaborative also recently relocated its New York headquarters to a triplex suite at the property.
“The FXCollaborative offices have become the new prototype of office design where the interior balances working and social functions while placing employee health and wellbeing at the forefront of the design,” said Gustavo Rodriguez, partner and design director at FXCollaborative. “Overall, One Willoughby Square is an example of premier workspace design that highlights our commitment to sustainability, connection, and collaboration.”
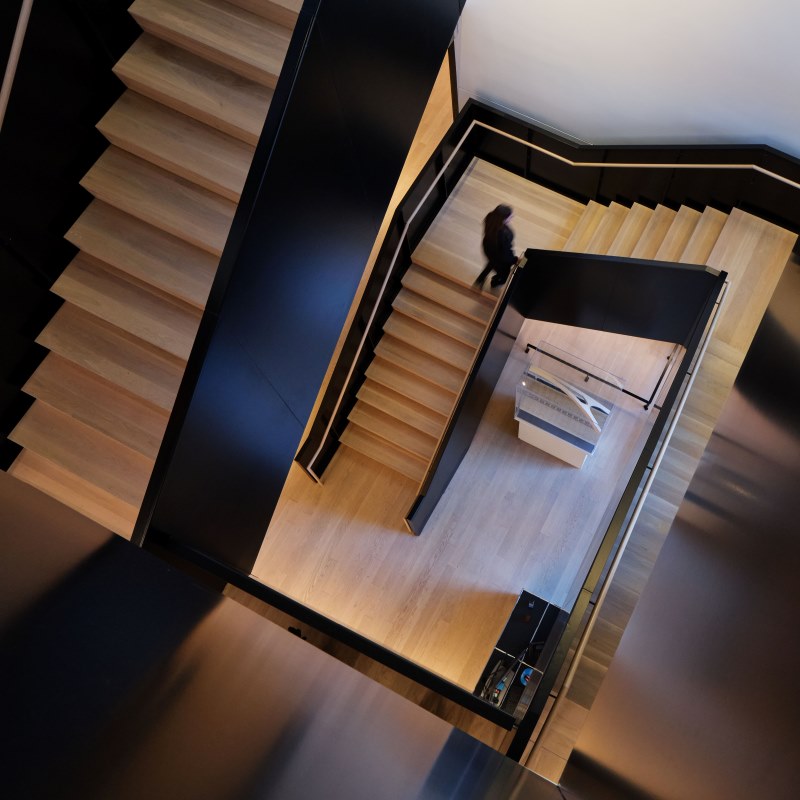
View of the stairwell within FXCollaborative’s triplex office at One Willoughby Square – Photo by Chris Cooper
The building incorporates energy-efficient materials and facilities throughout, including solar shading devices and balcony and terrace doors designed to Passive House standards with above-code air tightness and thermal insulation. To improve interior air quality, mechanical facilities include MERV-14 air filters, UV light-enhanced air handling units, and low-VOC emission materials.
All of One Willoughby’s offices are also equipped with LED lighting, a daylight dimming system, and sustainably sourced end-user items like shelving.
Building amenities include access to on-site dining areas, a lounge, a conference room, a shared outdoor terrace, locker rooms, showers, access to 250 bicycle docs, and soon, a dedicated entrance to a new public park. The base of the building will also house a new public school.
Subscribe to YIMBY’s daily e-mail
Follow YIMBYgram for real-time photo updates
Like YIMBY on Facebook
Follow YIMBY’s Twitter for the latest in YIMBYnews

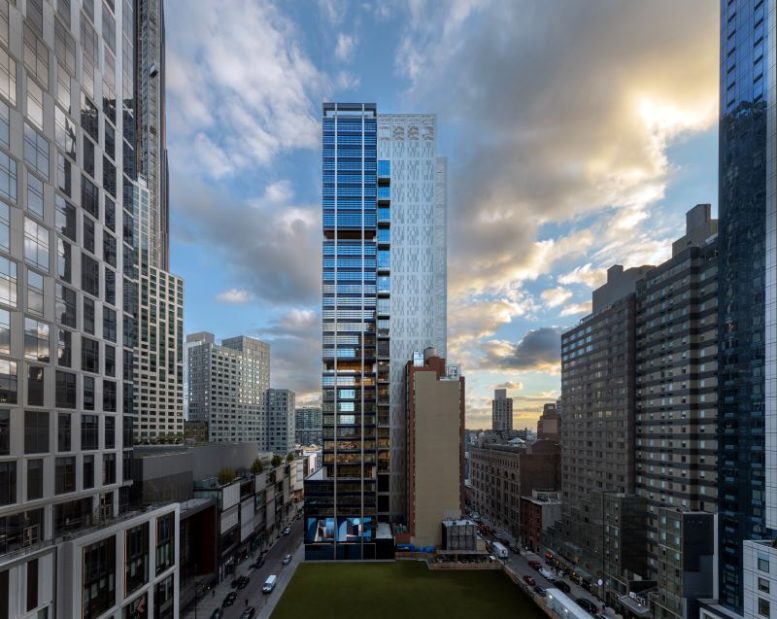
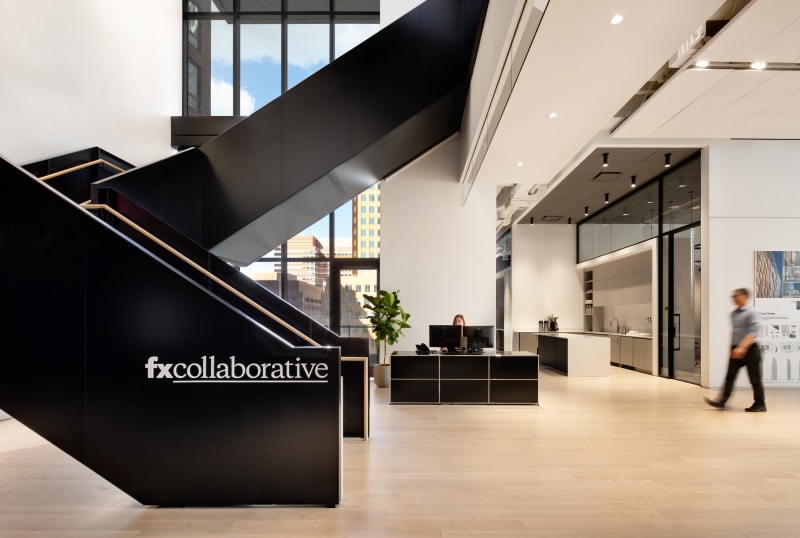
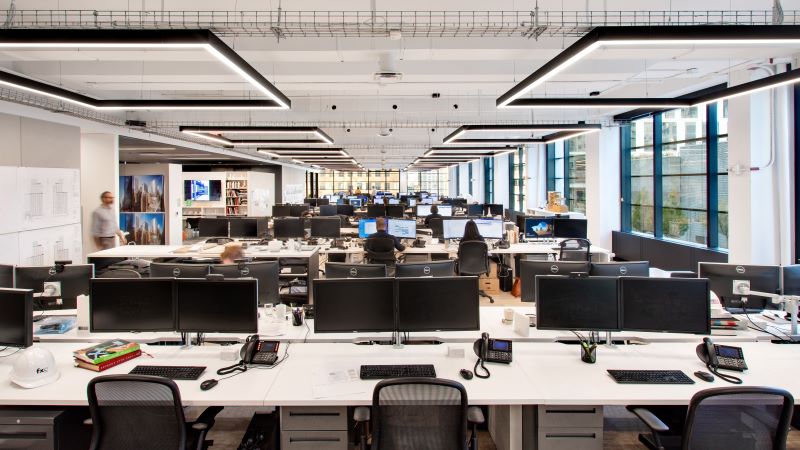
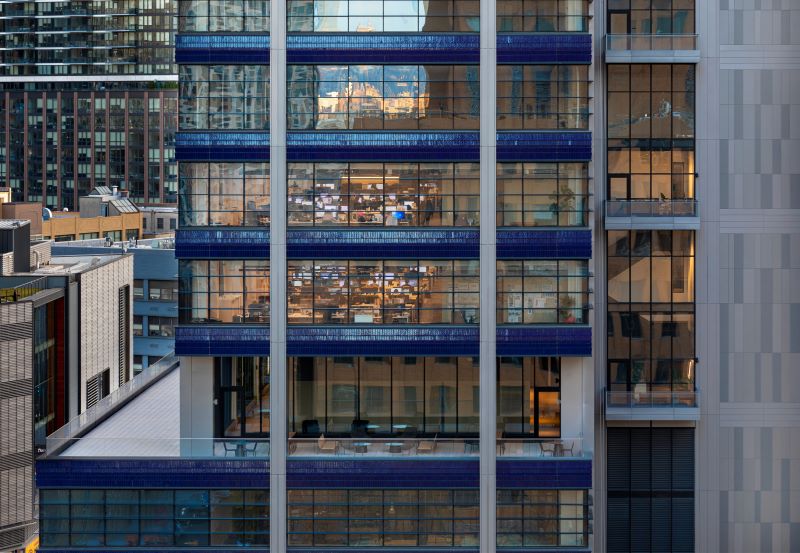
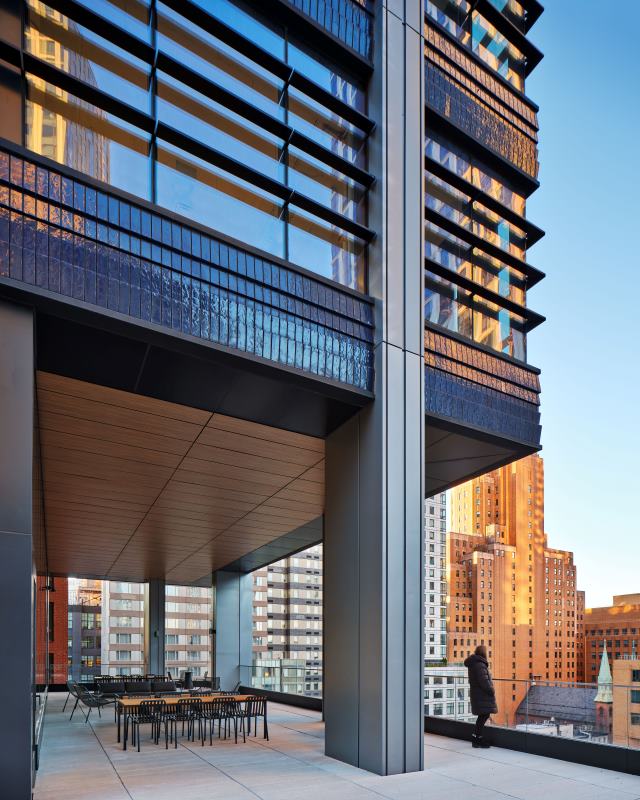
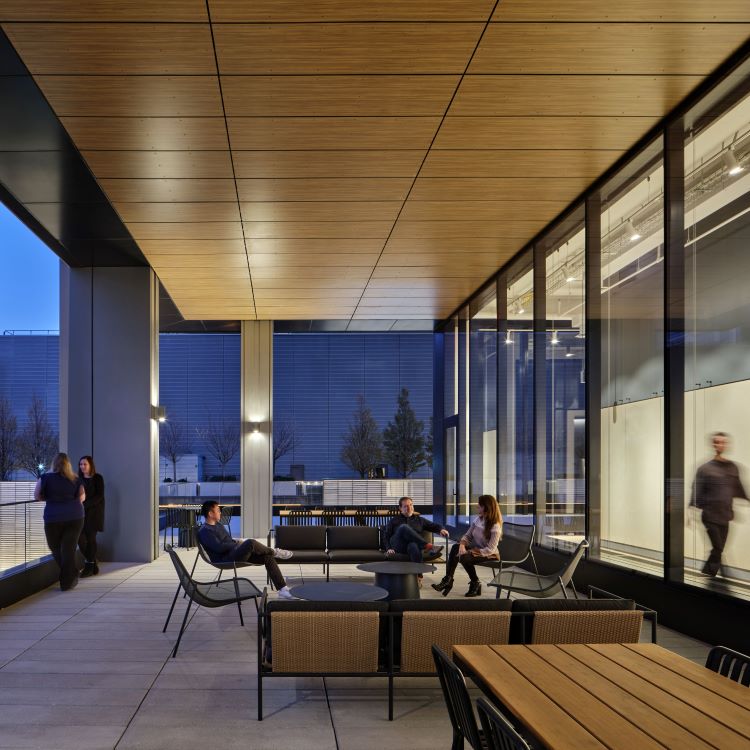
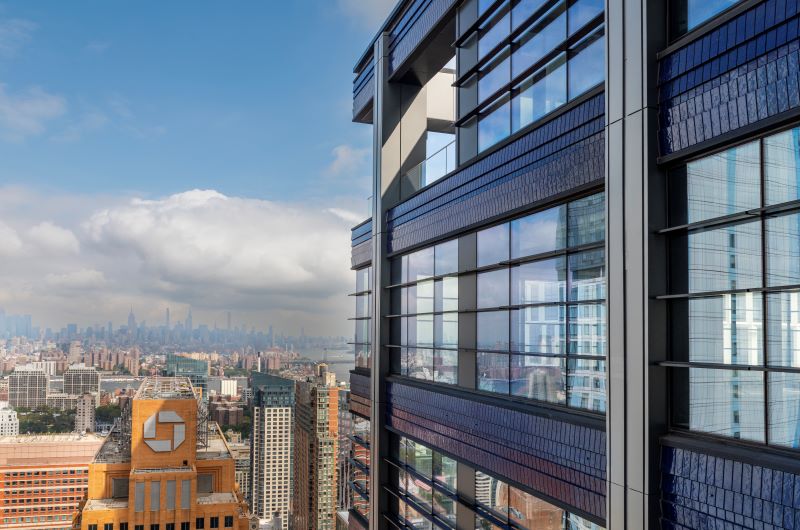




One of my favorite new buildings in NYC. Hopefully they will be able to fill it up with people who don’t want to come to work.
Looking at your coworker’s face all day in the opposing desk seating is why people prefer the privacy of home. This now popular layout may save space, but it does nothing to encourage people to come back to work.
I refuse to work anywhere with this layout.
Open concept spaces so last decade should be dead.
It honestly is appropriate for some jobs. Like when you need to be in constant contact with coworkers.
And for the other 95% of jobs, it’s a wildly inappropriate layout.
That huge open stairwell is not energy efficient. It will cost a fortune to heat and cool multistory spaces.