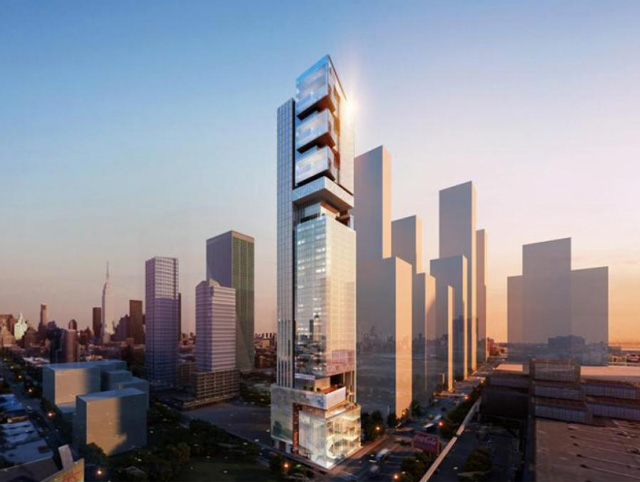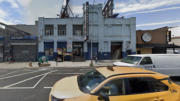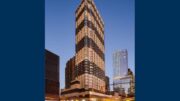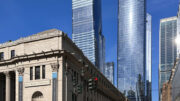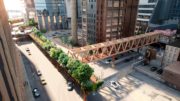As architects rush to file plans for new developments while they can still abide by the 2008 building code, we’ve seen a number of applications submitted for Far West Side towers, from Brookfield’s Manhattan West to Related’s Hudson Yards buildings.
And over the weekend came a filing for one of the lesser known, but no less impressive structures to eventually rise on the Far West Side: the Hudson Rise Hotel, at 462-470 11th Avenue, which YIMBY revealed in May. The tower will stand at the southeast corner of West 38th Street and 11th Avenue, across from the Javits Center, on land purchased for $115 million. Zoned primarily for commercial use, the site is too far from Penn Station and the new 7 train stop to be used for office development, so the developer has wisely chosen to build it out as a hotel.
Developed by Sean Ludwick’s Black House (supposedly in partnership with a Chinese private equity firm) and Siras Development, the mixed-use building will include 242 hotel rooms, 108 condo hotel rooms (which are purchased for part-time use, but must be rented out as hotel rooms for the majority of the year, as with the Trump SoHo) and 47 regular condominiums at the top. The tower will soar to 700 feet spread over just 47 stories, for very roomy average floor-to-floor heights of nearly 15 feet.
Per the permit application, the 47 condos will be spread over 95,000 square feet of residential space, for a unit average of around 2,000 square feet, and the total construction area of the building will reach nearly 420,000 square feet of floor space.
Goldstein, Hill & West is the architect of record, but Archilier Architecture – headquartered here in New York, but doing most of their work in China – is responsible for the design. The tower features a number of glassy boxes stacked, skewed and cantilevered beside a straight masonry edge, with a few planted outdoor spaces filling the voids.
While permit filings are normally indicative of construction planned for the near future, the timing of this one suggests to YIMBY that it could just as easily be a dummy permit; we asked the developer about timing and will update if we hear back.
Talk about this topic on the YIMBY Forums
For any questions, comments, or feedback, email newyorkyimby@gmail.com
Subscribe to YIMBY’s daily e-mail
Follow YIMBYgram for real-time photo updates
Like YIMBY on Facebook
Follow YIMBY’s Twitter for the latest in YIMBYnews


