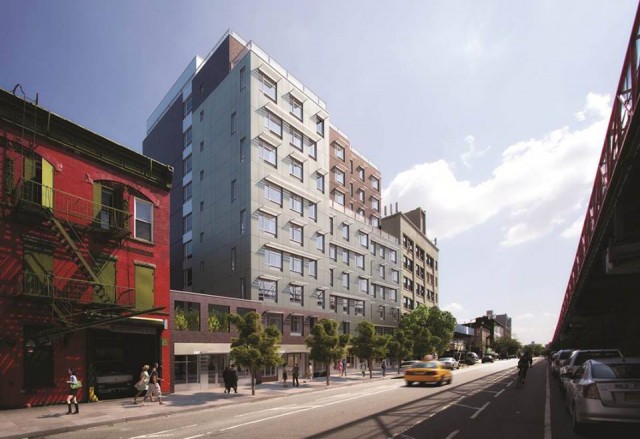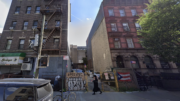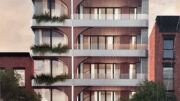With land prices now rising beyond $400 a foot in spots, Williamsburg has become an increasingly inhospitable place for affordable housing development (even 80/20 rentals are no longer viable for newly bought sites).
But the Landmarks Preservation Commission salvage warehouse at the foot of the Williamsburg Bridge was spared market forces, sitting vacant since the program was shut down in 2000 and its contents were sold at auction 11 years later. The site is now set to become a 55-unit affordable housing development, fronting on 105 South Fifth Street, with a new building permit application filed yesterday.
Last May, the Department of Housing Preservation and Development chose the North Brooklyn Development Corp. to build the project with MDG Design & Construction. They’ve hired Dattner to design it, with a promise to make it nicer than the typical affordable housing project.
The 11-story building will have a 4,000-square foot retail space, a small medical office of a bit more than 1,000 square feet, and the super’s apartment. On top will be 10 stories of apartments with five or six per floor, including 28 two-bedrooms, 19 one-bedrooms, and eight studios.
The site is shaped like an L wrapped around the corner of Berry and South Fifth, around a façadist project recently revealed by YIMBY at 95 South Fifth Street, to rise out of the red brick building in the lower left-hand corner of 105 South Fifth’s rendering.
Talk about 105 South Fifth Street on the YIMBY Forums
For any questions, comments, or feedback, email [email protected]
Subscribe to YIMBY’s daily e-mail
Follow YIMBYgram for real-time photo updates
Like YIMBY on Facebook
Follow YIMBY’s Twitter for the latest in YIMBYnews





