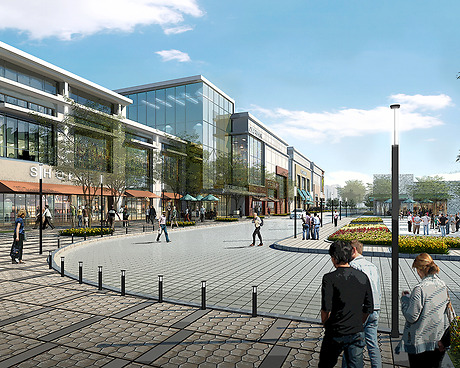In July, YIMBY brought you word that the owners of the Staten Island Mall were seeking permission from the city to add nearly half a million square feet of new space without building any new parking.
Now, we have a first look at the new expansion project, to be designed by S9, a Peakins Eastman affiliate.
General Growth Properties, the mall’s owner, is moving forward with its request to expand the retail center without increasing the number of new parking spaces, though they’ve reduced the scope to include 427,000 square feet of new space.
The expanded area, which will built on a number of different areas of the mall, is now planned to include 88,000 square feet of non-department store retail, 41,000 square feet of department store retail, 34,000 square feet of restaurants, a nearly 11,000-square foot food court, a 50,000-square foot supermarket, a 54,000-square foot movie theater, a 75,000-square foot enlargement of the Macy’s, and another 73,000 square foot of common, service, and receiving areas.
The work would displace 1,780 parking spaces, with only 1,413 of them replaced in a new structured parking garage – a net decrease of 367 spaces, despite the large increase in retail area. While the mall might not be many people’s idea of transit-oriented development, it is one of the island’s three major bus hubs, and serves as the terminus for the S79 SBS route to Bay Ridge. Without a waiver from the city’s onerous parking requirements, the mall as expanded would require about twice as many spaces, and the expansion would not be feasible.
If the request is approved and construction begins this year, completion and occupancy is planned for 2017, though Macy’s may put off groundbreaking on their part of the project until 2018 or 2019.
Talk about this project on the YIMBY Forums
For any questions, comments, or feedback, email newyorkyimby@gmail.com
Subscribe to YIMBY’s daily e-mail
Follow YIMBYgram for real-time photo updates
Like YIMBY on Facebook
Follow YIMBY’s Twitter for the latest in YIMBYnews





