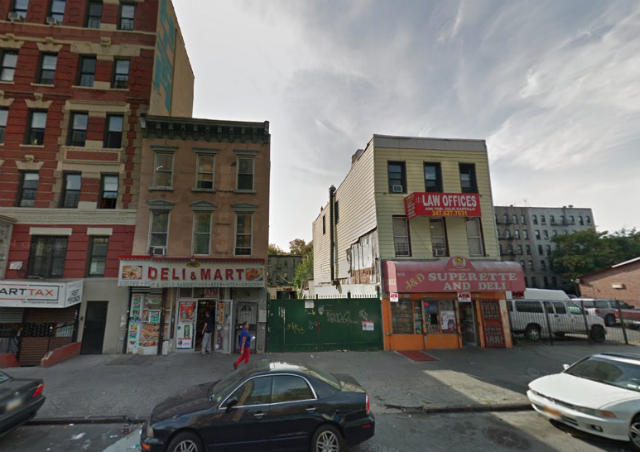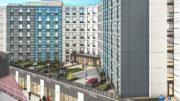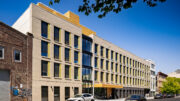Earlier today, Karl Fischer Architect submitted a new building permit application for a 10-story apartment project at 924 Myrtle Avenue, in the northern part of Bed-Stuy, across the street from the New York City Housing Authority’s Tompkins Houses.
Situated mid-block between Tompkins and Throop avenues, the building would hold 40 apartments spread over nearly 35,000 square feet of residential space. The average unit size is around 870 square feet – we’re guessing rentals, but condos are also a possibility – and there will be exactly four units on each floor.
The density is quite high – the building has a floor area ratio of 5.7, according to the permit – which is only possible in an R7D zone such as this one with the inclusionary housing bonus, with 20 percent of the units side aside to be let at below-market rates.
Ground floor retail is allowed, but the 100-foot height limit would make it more cramped than is ideal for new space, and none is included – something that the de Blasio administration’s zoning tweaks might correct in the future.
The developer is listed as Shifra Hager of Cornell Realty, but the permit application mentions an association with 948 Myrtle Avenue down the street, a 166-unit building developed by Simon Dushinsky’s Rabsky Group that YIMBY covered in October.
Talk about this project on the YIMBY Forums
For any questions, comments, or feedback, email [email protected]
Subscribe to YIMBY’s daily e-mail
Follow YIMBYgram for real-time photo updates
Like YIMBY on Facebook
Follow YIMBY’s Twitter for the latest in YIMBYnews





