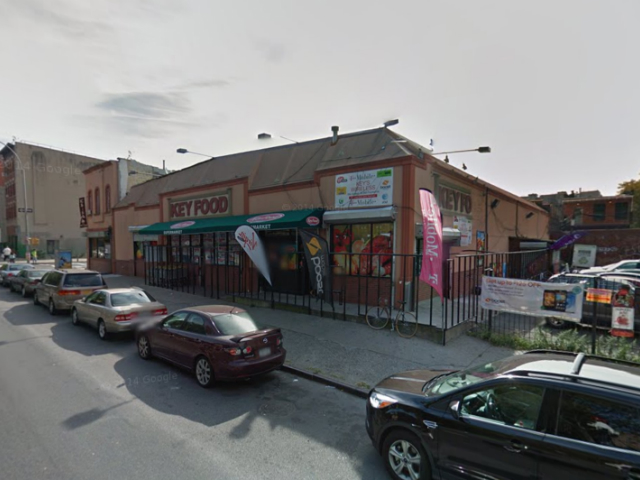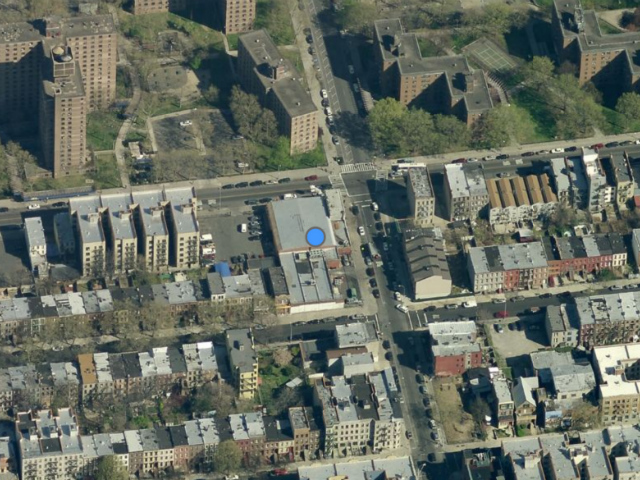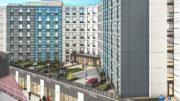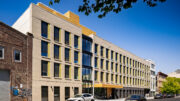This morning in The Real Deal, YIMBY read that developer Greystone picked up a pair of parcels on Myrtle Avenue, in Bed-Stuy, from Simon Dushinsky’s Rabsky Group, for a $50 million project. Karl Fischer had been hired as the architect, TRD wrote, and had designed a 27-unit, five-story building for the site, but Greystone is now exploring other options.
The Rabsky Group, based on nearby Flushing Avenue in the Hasidic section of northwestern Bed-Stuy, may be selling 529 Myrtle, but they’re not quitting the avenue entirely. Just this morning Karl Fischer filed for a new building permit for a substantial new project at 946 Myrtle Avenue, for a different Rabsky project. (Rabsky and Fischer have a number of projects throughout Brooklyn, and even in Manhattan, that they’re working on together.)
The filing calls for a 10-story building holding 166 apartments on the southwestern corner of Myrtle and Throop Avenues, replacing a Key Food and a small two-story walk-up. By using the air rights of the one-story industrial property next door, on the corner of Vernon Avenue and Throop, the structure would hold 125,000 square feet of net residential space (for a unit average of just 750 square feet, surely indicating rentals), with a 7,000-square foot retail space on the ground level. It would include a 107-space attended garage, with about two dozen more spots than required by the zoning code.
Sitting across from the Tompkins Houses, an eight-building public housing complex, any new market-rate housing would bring the immediate neighborhood a bit closer to mixed-income status, attracting wealthier Brooklynites (perhaps Pratt students, whose main campus is just a mile west down Myrtle) to a still fairly impoverished corner of Bed-Stuy.
Talk about this project on the YIMBY Forums
For any questions, comments, or feedback, email [email protected]
Subscribe to YIMBY’s daily e-mail
Follow YIMBYgram for real-time photo updates
Like YIMBY on Facebook
Follow YIMBY’s Twitter for the latest in YIMBYnews






