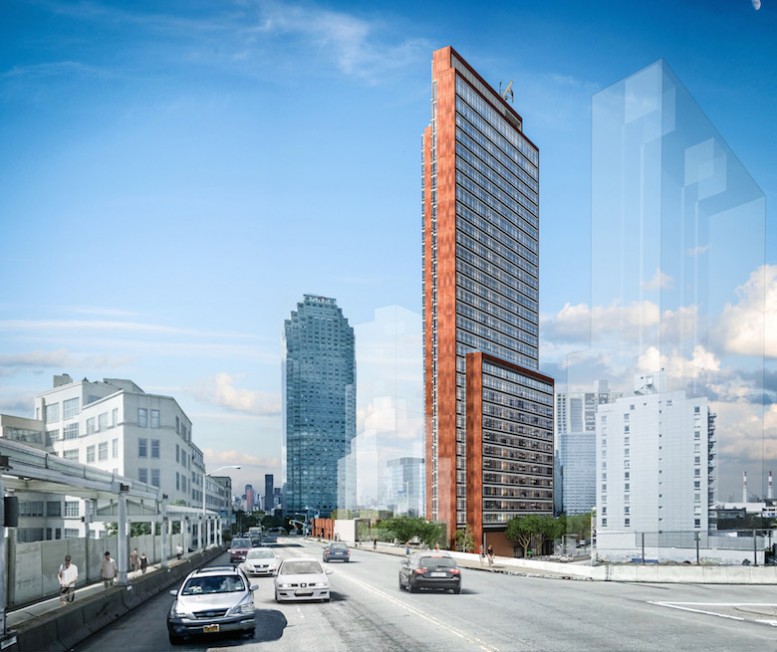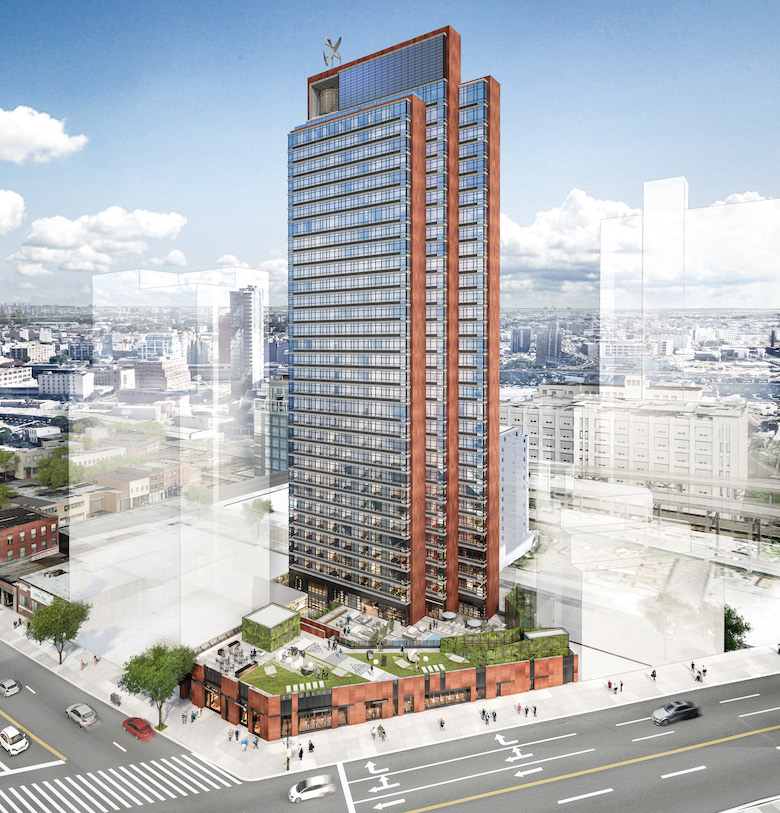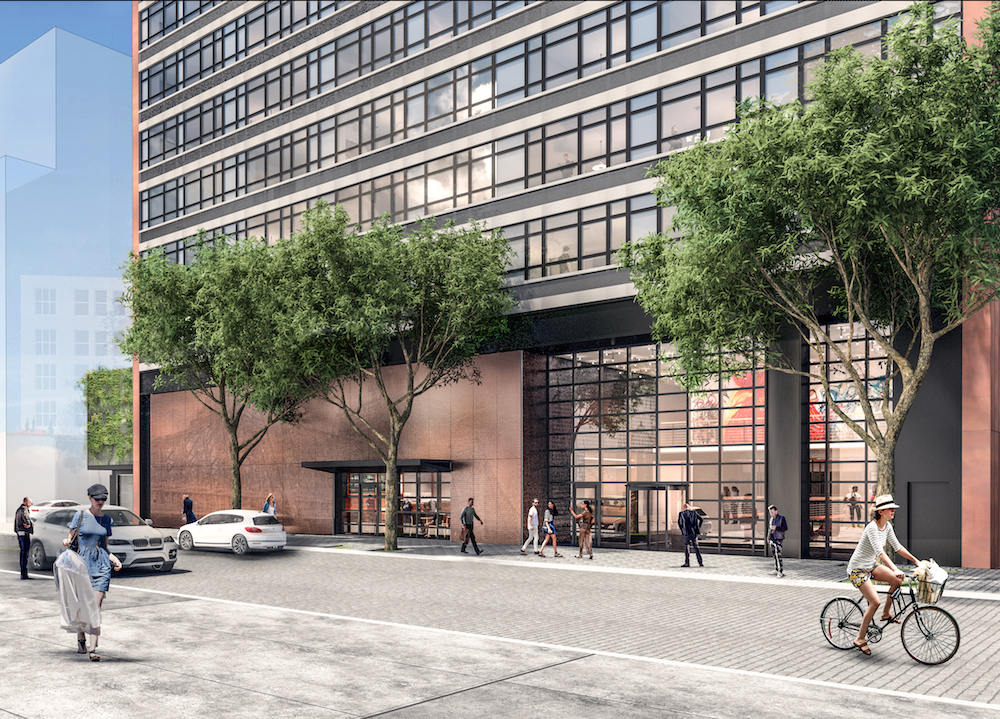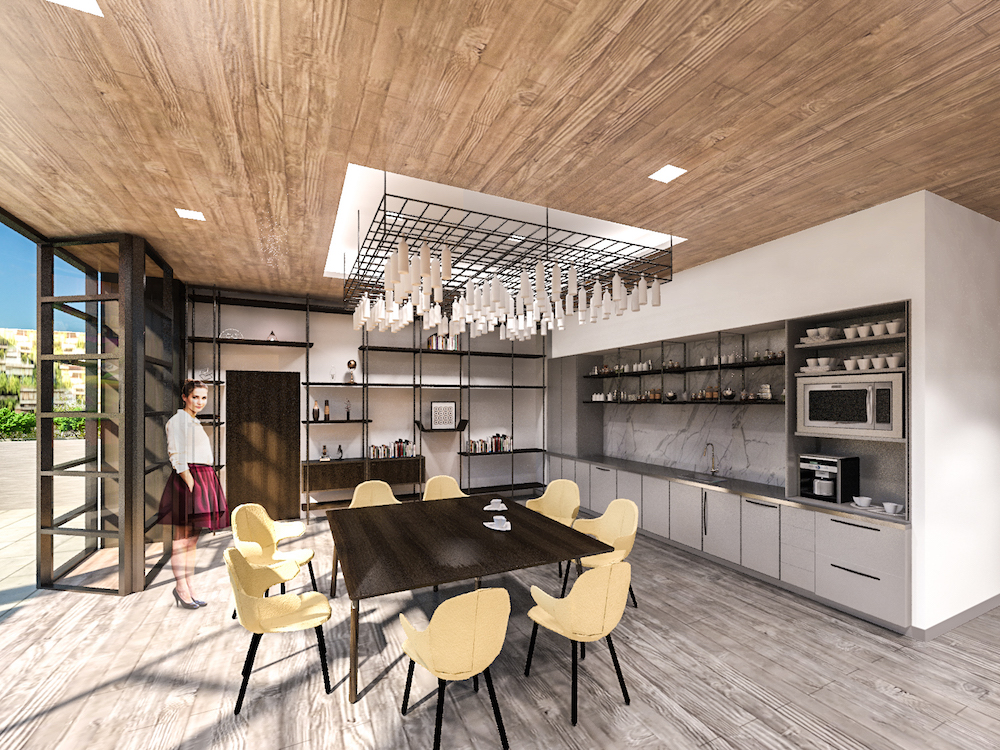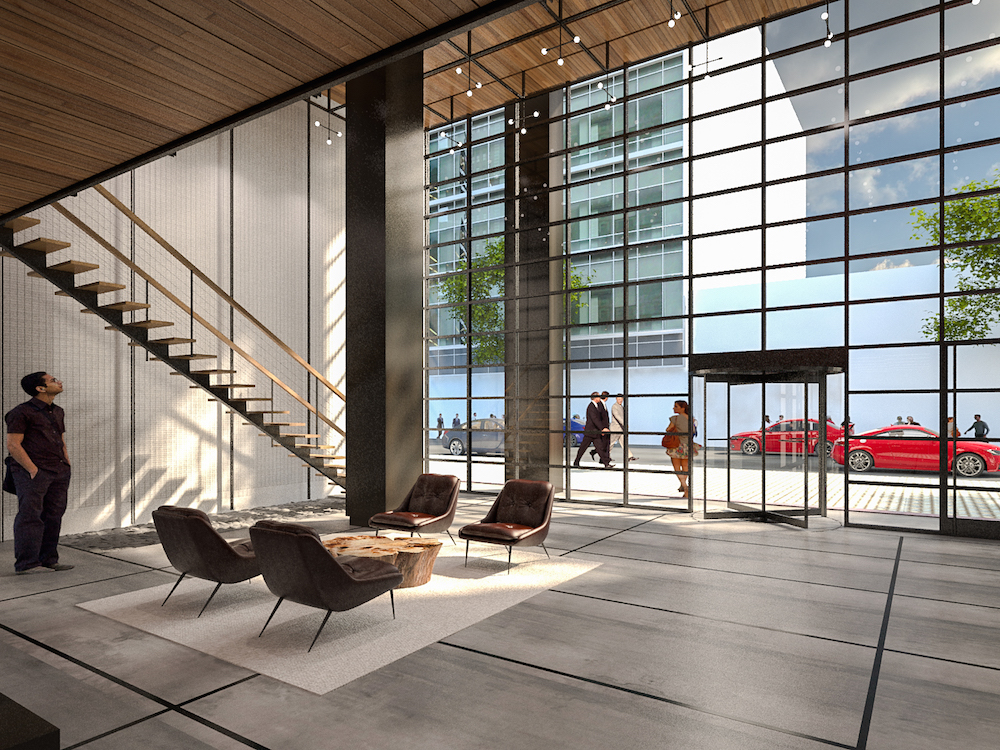Brause Realty and the Gotham Organization broke ground yesterday on their 35-story residential tower at 44-28 Purves Street in Long Island City, and sent along these renderings of the glassy, rust-accented structure designed by FXFOWLE.
Rising 386 feet into the air, the luxury building will hold 270 market-rate rental apartments, 2,600 square feet of ground floor retail and 26,300 square feet of amenities, according to the developer’s press release. There will be a mix of studios, one- and two-bedrooms spread across 31 floors of residential space, topped by a one-bedroom penthouse with a huge private terrace.
The ground floor will have a double-height lobby (apparently featuring some graffiti and street art salvaged from the current vacant lot) and a small retail space for a coffee shop. Typical amenities, like a 75-car parking garage, bike storage, laundry and tenant storage, will also be found on the first floor.
Next door will be a two-story amenity and retail building, connected to the tower via a second-floor courtyard with a pool, grill, bar area and movie screen. It will lead to an indoor amenity area on the second floor of the tower, where renters can take advantage of a kitchen, fireplace, private conference area and a children’s playroom. The ground floor will house 2,000 square feet of retail and a fitness center.
Besides the penthouse, the 35th floor will offer a billiards room, wet bar and a shared terrace.
The interiors will incorporate industrial materials, including “polished concrete, raw wood, blackened steel, metal screens, meshes and glass among other materials, complimented with greenery and softer residential additions,” as well as exposed gears and work from local artists.
Court Square is overflowing with new high-rise residential towers, and the Rabsky Group happens to be working on a 25-story one right across the street at 44-41 Purves Street.
Subscribe to YIMBY’s daily e-mail
Follow YIMBYgram for real-time photo updates
Like YIMBY on Facebook
Follow YIMBY’s Twitter for the latest in YIMBYnews

