Excavation and pilings are progressing at 37-18 138th Street, the site of a nine-story commercial building in Flushing, Queens. Designed by Akaia Architecture with Angelo Ng & Anthony Ng Architects Studio as the architect of record, and developed by New Age Developers LLC, the 120-foot-tall structure will yield 65,000 square feet of commercial space to be occupied by restaurants, retail, offices, and a rooftop bar, as well as 27,000 square feet of medical office space. The property is bound by 37th Avenue to the north, 38th Avenue to the south, and 138th Street to the east.
Recent photographs show most of the site excavated deep below street level, with rows of steel pilings and angled beams supporting the retaining walls. Additional pilings, beams, and wooden boards are stacked up on the site in preparation for further foundation preparations. Based on the pace of progress, YIMBY expects construction to begin rising above street level by late summer.
The renderings in the main photo and below depict a multi-tiered building massing beginning with a tall podium topped with an expansive terrace lined with landscaping. The structure then rises along the western edge of the plot with stepped setbacks on levels five through eight, each with additional terrace space. The building culminates in a rooftop bar terrace partially covered by a canopy. The exterior is composed of a glass curtain wall with dark gray metal paneling.
The nearest subway from the site is the 7 train at the Flushing-Main Street station along Roosevelt Avenue.
37-18 138th Street’s anticipated completion date is slated for May 2026, as noted on site.
Subscribe to YIMBY’s daily e-mail
Follow YIMBYgram for real-time photo updates
Like YIMBY on Facebook
Follow YIMBY’s Twitter for the latest in YIMBYnews

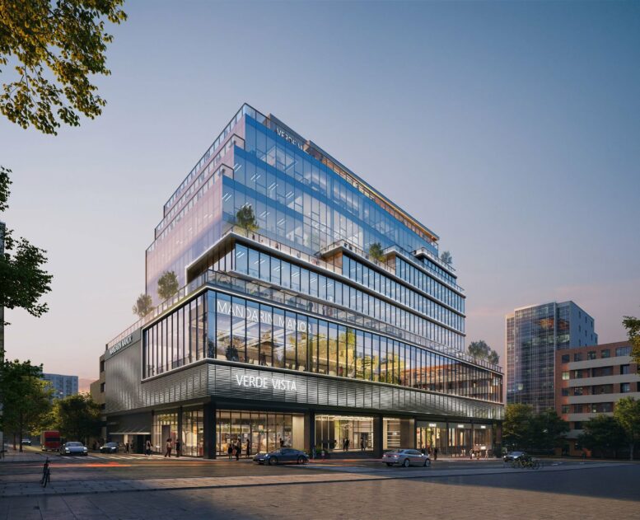
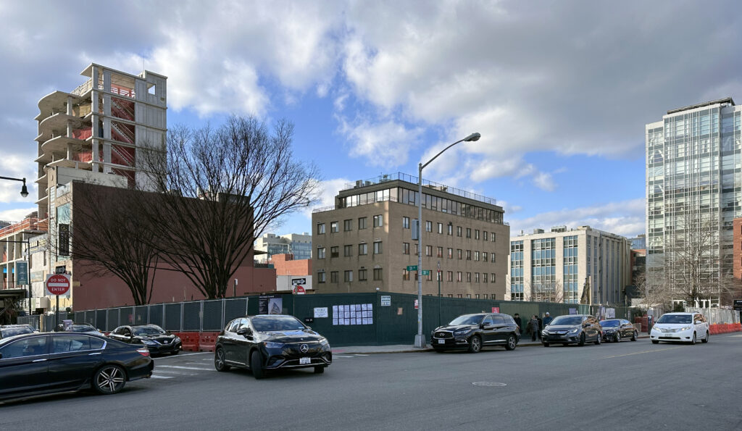
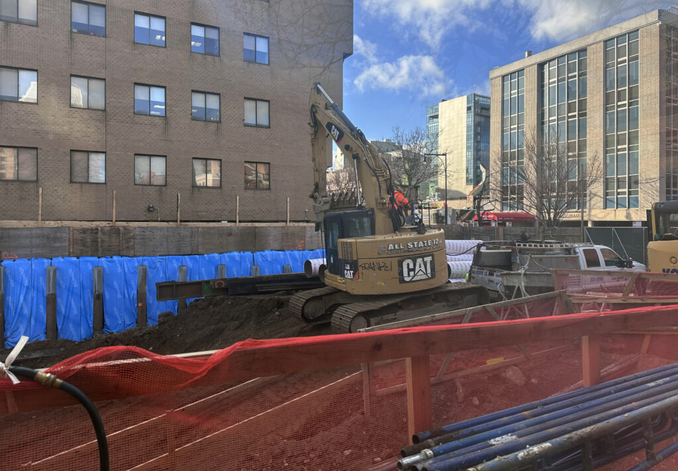
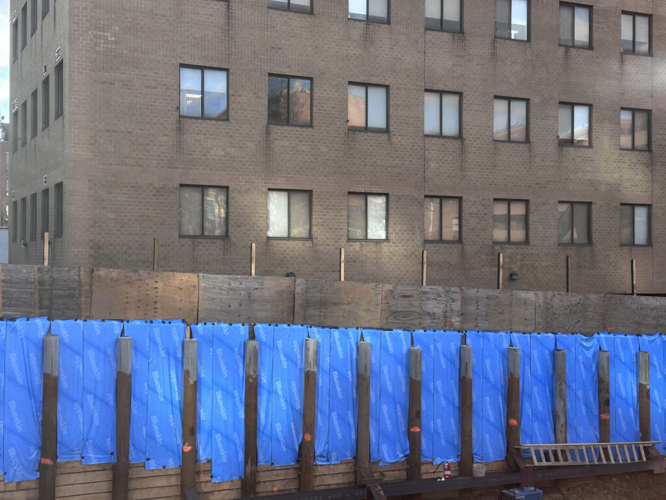
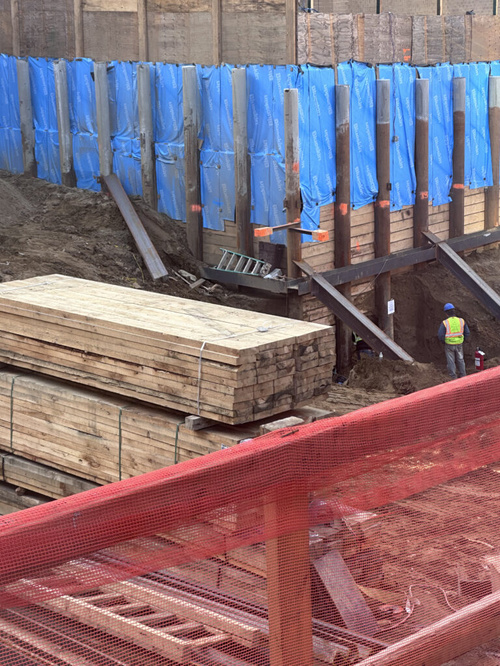
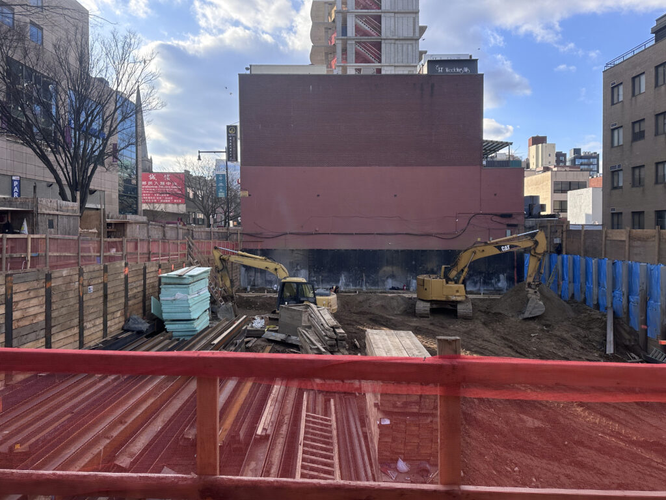
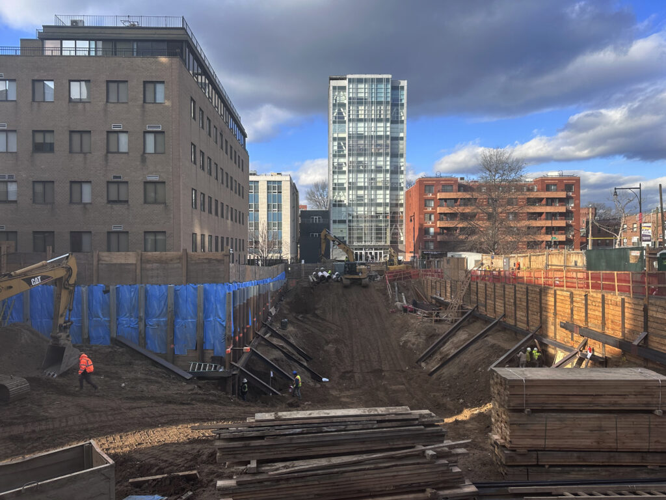
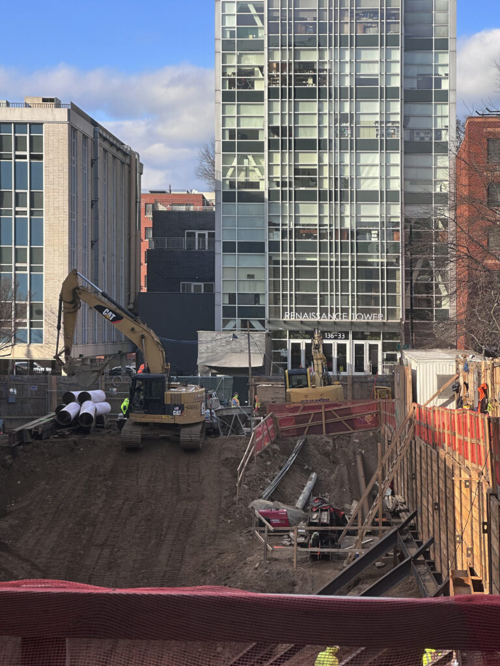
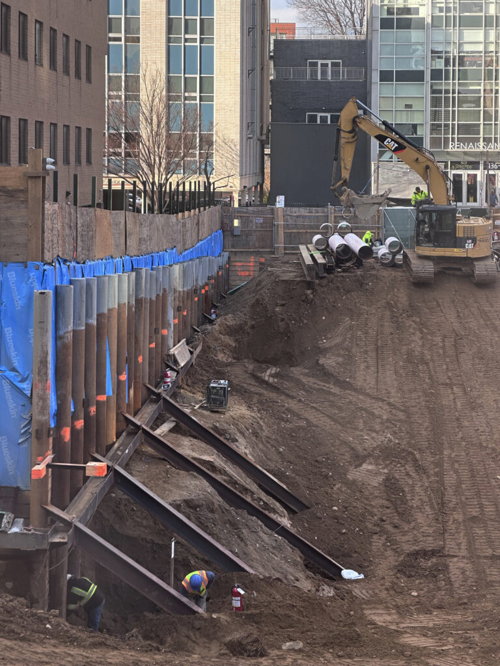
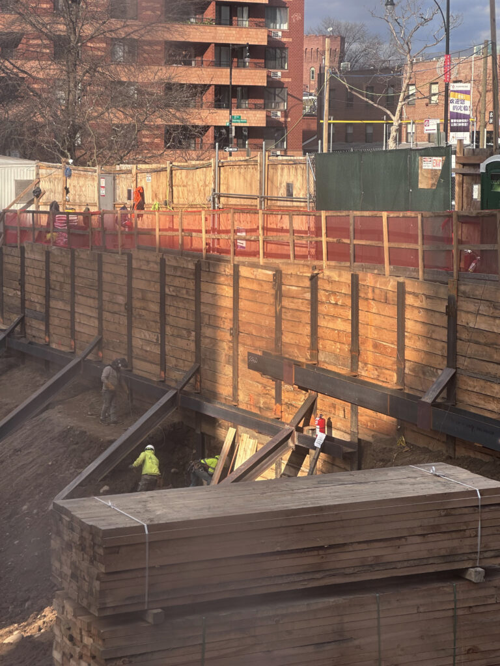
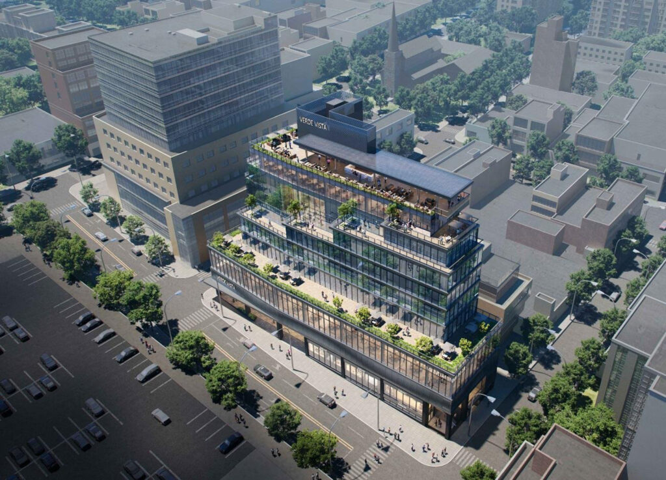
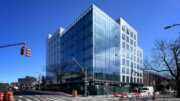
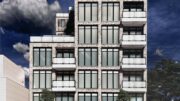
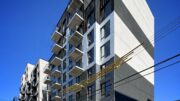
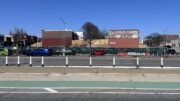
This was the site of a low bank building and parking lot.
It should be easy to dig because there are no large rocks, that would be an obstacle in the work area: Thanks.