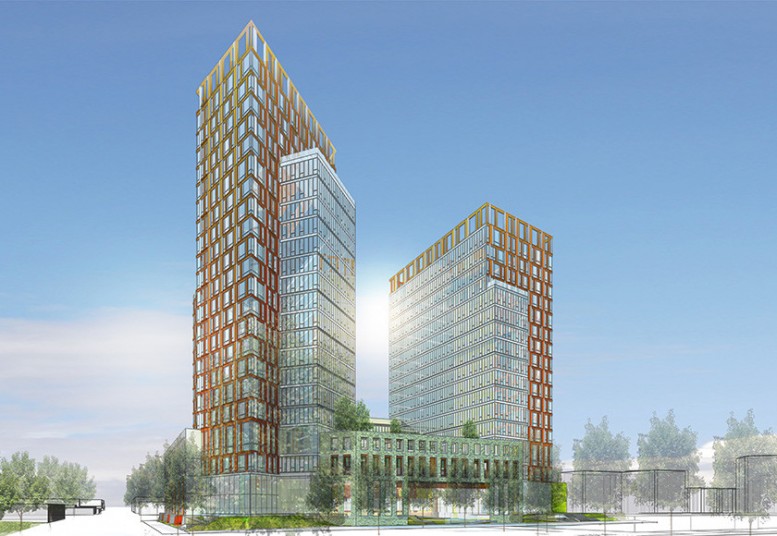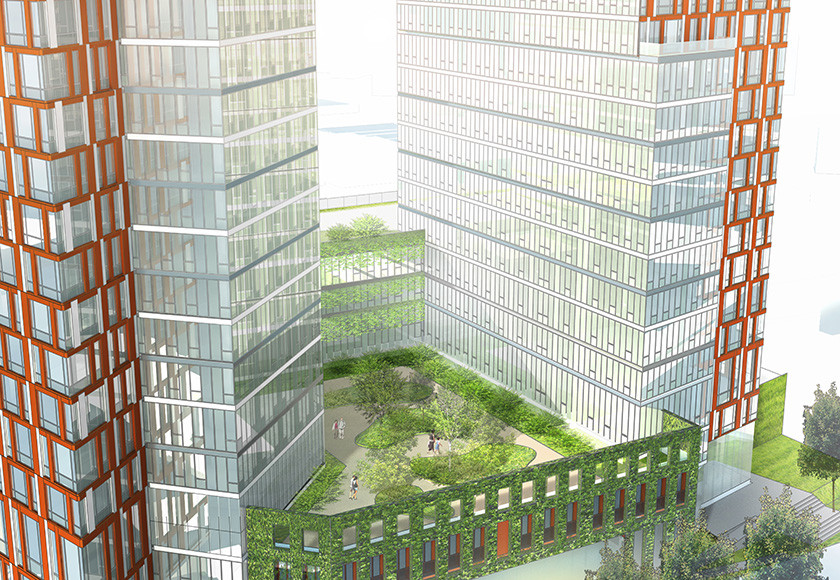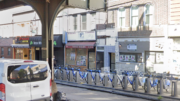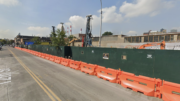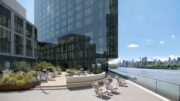The Hallets Point megaproject is finally moving forward on the Astoria waterfront: a new building application has been filed for a 22-story mixed use complex at 26-01 1st Street.
The Durst Organization paid $15 million in February for the parcel at 1-02 26th Avenue, between Hellgate Field and Astoria Houses. The developer sunk “well over $100 million” to buy a 90% stake in the development from Lincoln Equities last year.
This tower is probably Building 1 of the project, which YIMBY revealed last month. Building 1 is slated to include two towers totaling 526,000 square feet, so another permit may follow.
Plans call for a 223-foot-tall building housing 224 apartments. The ground floor will host a 23,250-square-foot supermarket, and 21 floors of apartments and amenities will be stacked on top. There will be shared terraces on the fourth and eighth floors, which will stretch between the two towers and feature plenty of plantings and trees. Overall, the structure will hold 368,745 square feet of residential space, along with a 184-space parking garage in the cellar.
Dattner is designing the project, and tentatively predicts Building 1 will open in 2017. When Hallets Point is fully built, it will encompass eight buildings, 2,400 apartments (including 483 affordable ones), a potential K through 8 school, and a landscaped public waterfront esplanade. When the City Council approved the site’s master plan in 2013, developer Lincoln Equities promised to improve public transit connections to the area, which is over a mile from the closest subway stop on the N/Q.
Dattner also hopes to include a cogeneration plant, allowing the development to generate its own electricity, heating and cooling. In keeping with that sustainable ethos, they aim for the project to be LEED certified.
Subscribe to YIMBY’s daily e-mail
Follow YIMBYgram for real-time photo updates
Like YIMBY on Facebook
Follow YIMBY’s Twitter for the latest in YIMBYnews

