At the very end of Bloomberg’s term as mayor, the city unveiled plans to transform a vacant city-owned tract in the Melrose neighborhood of the South Bronx into a million-square-foot affordable housing complex known as La Central. Now a new building application has been filed for the first part of the project, a nine-story supportive housing development at 626 Bergen Avenue.
Common Ground will develop and manage the 160 unit-building, where 96 apartments will be supportive housing for formerly homeless veterans and people living with HIV/AIDS. The ground floor will host a 10,000-square-foot mental health and wellness clinic run by Comunilife. There will be a super’s apartment and offices on the second floor, topped by 25 units each on floors three through eight and 16 units on the ninth floor.
626 Bergen will house 99,000 square feet of community facility space and reach 104 feet into the air between Bergen Avenue, Brook Avenue, East 152nd and East 153rd Streets. The site plan labels it “Building D,” and it will be part of the first phase of construction.
FXFOWLE is the design architect, and the architects of record are Midtown South-based MHG Architects.
Overall, La Central will encompass five buildings and 985 units of affordable housing. The block-long development will also include 50,000 square feet for a YMCA, 45,000 square feet of retail, a public skate park, office space for BronxNet television studios, and a rooftop telescope for the Bronx High School of Science. The developers promise nearly two acres of private and public open space, ranging from landscaped courtyards and playgrounds to roof decks.
Hudson, Related Companies, BRP, ELH-TKC LLC, Comunilife, and YMCA are developing the rest of the project.
Construction on the first three buildings, one of which is 626 Bergen, will begin later this year and is expected to wrap by early 2018.
Subscribe to YIMBY’s daily e-mail
Follow YIMBYgram for real-time photo updates
Like YIMBY on Facebook
Follow YIMBY’s Twitter for the latest in YIMBYnews

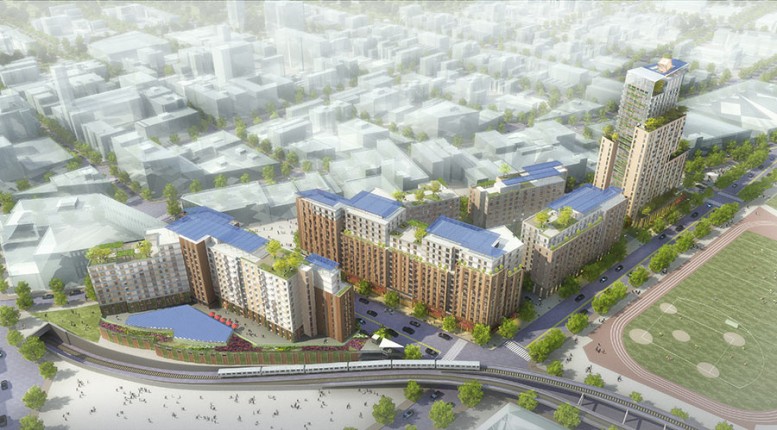
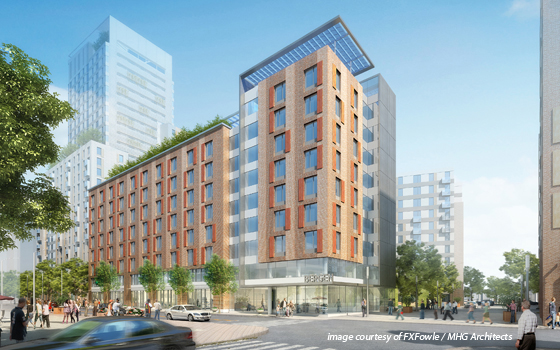
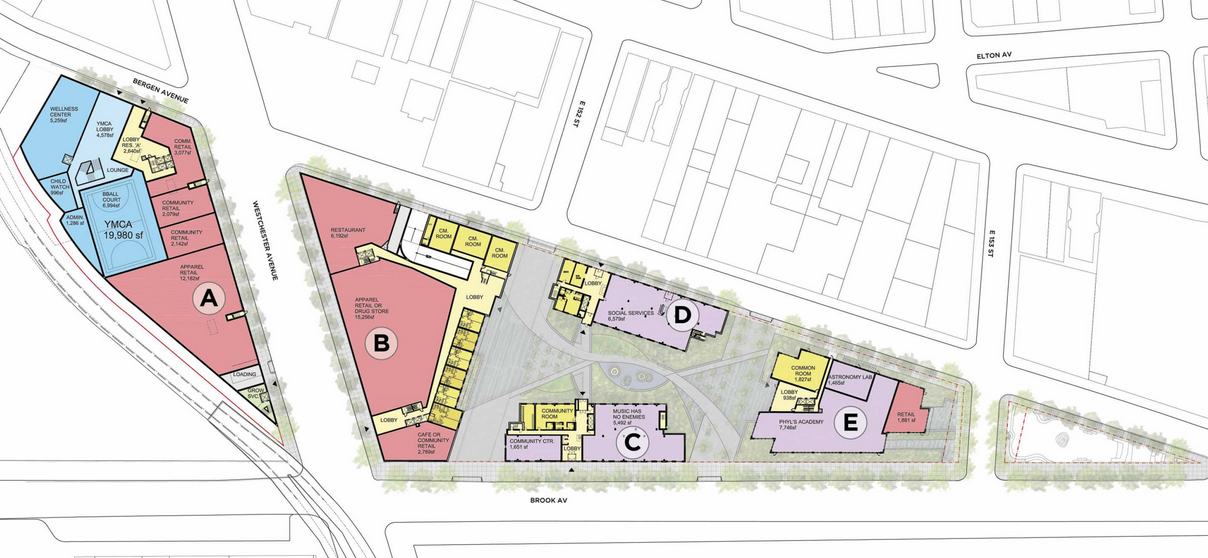

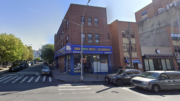
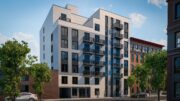

I live in the Bronx, I know that area, it is flooded with low income housing and homeless shelters, now another low income building is being added? This is the downtown of the Bronx, it should have trendy places to eat, office space and other entertainment venues. Look at what downtown Brooklyn did with City Point.
As a Bronxite I don’t like the direction of this project. If you walk around that area you’ll see tons of litter, people yelling and cursing on their cell phones or yelling at their kids, bums walking around. Its awful. The city had a great opportunity here and they blew it.