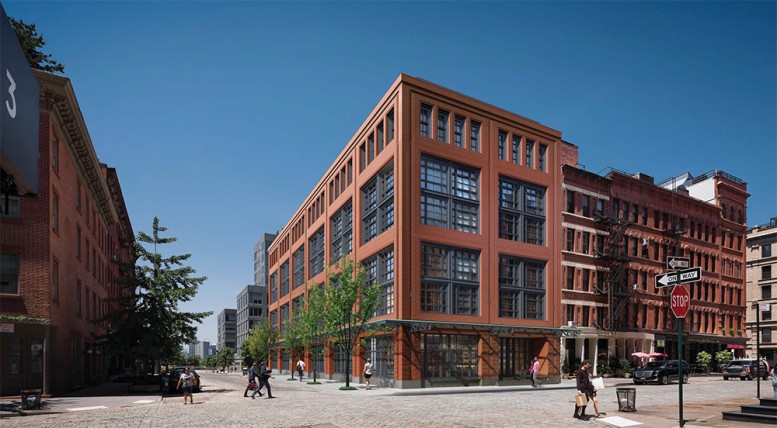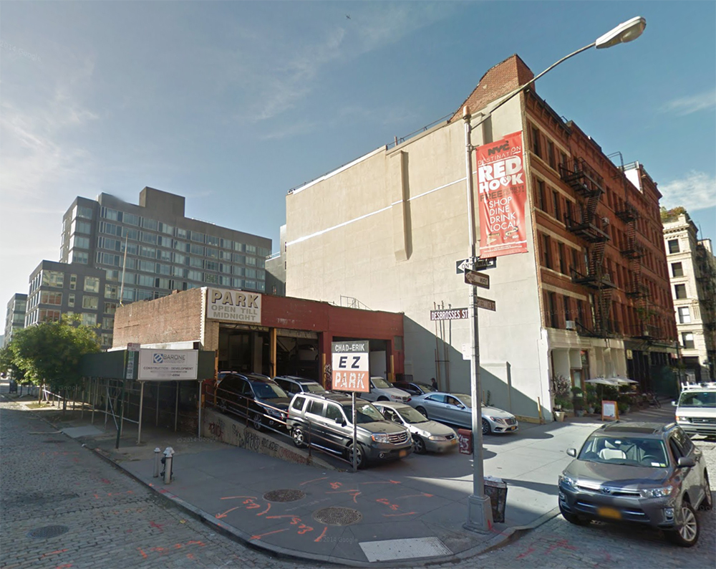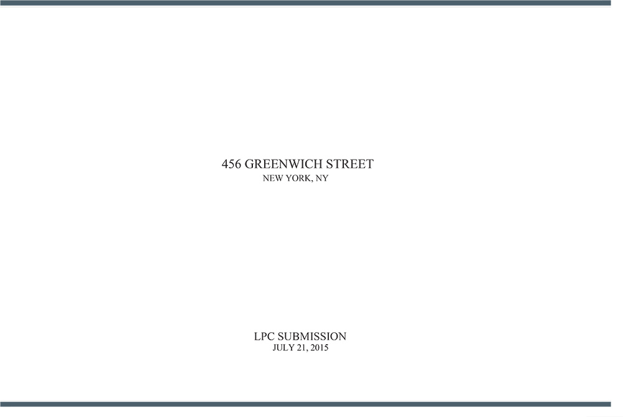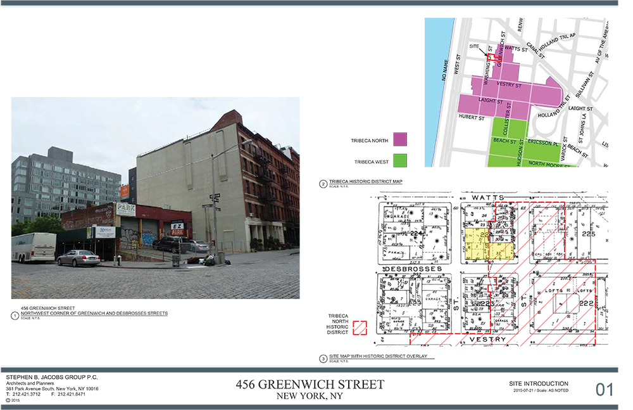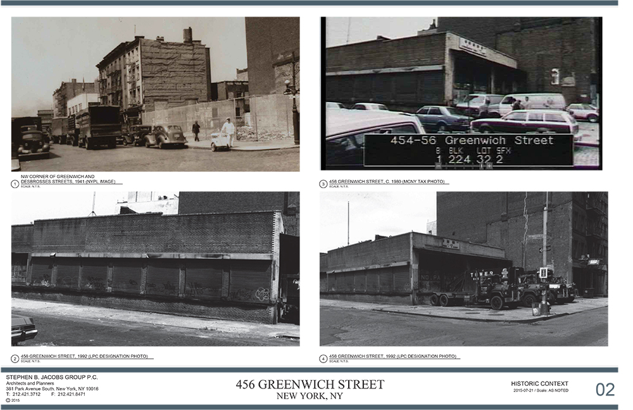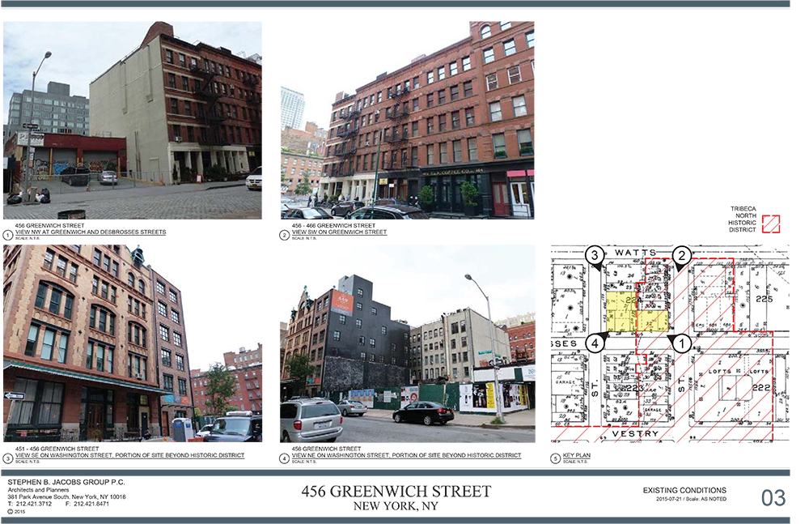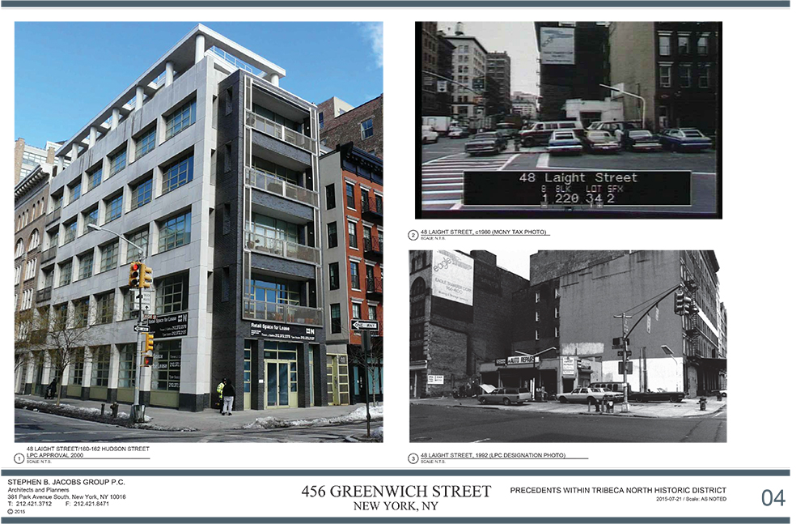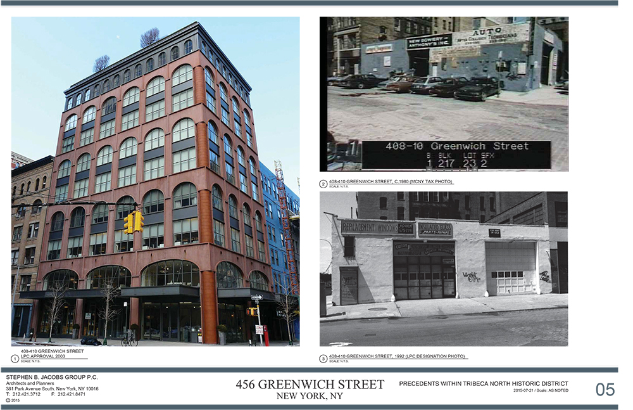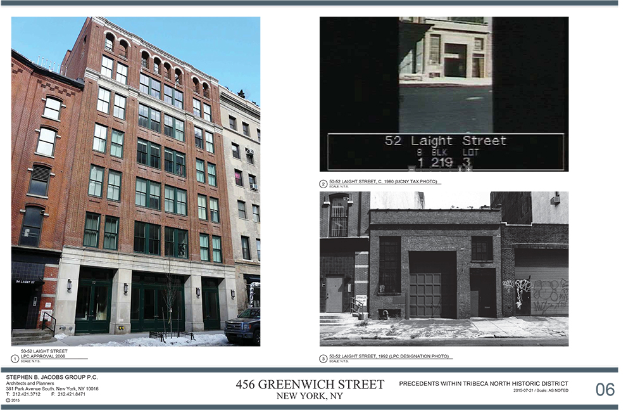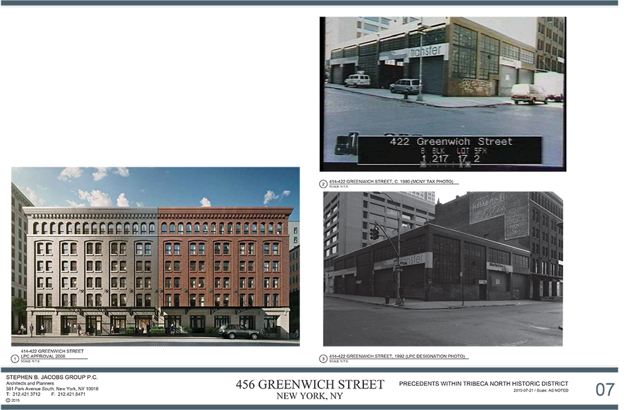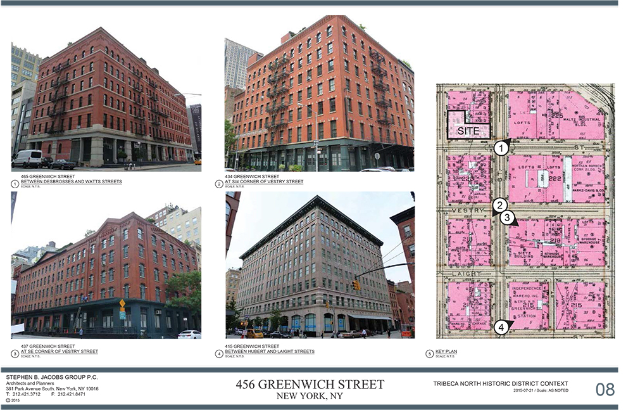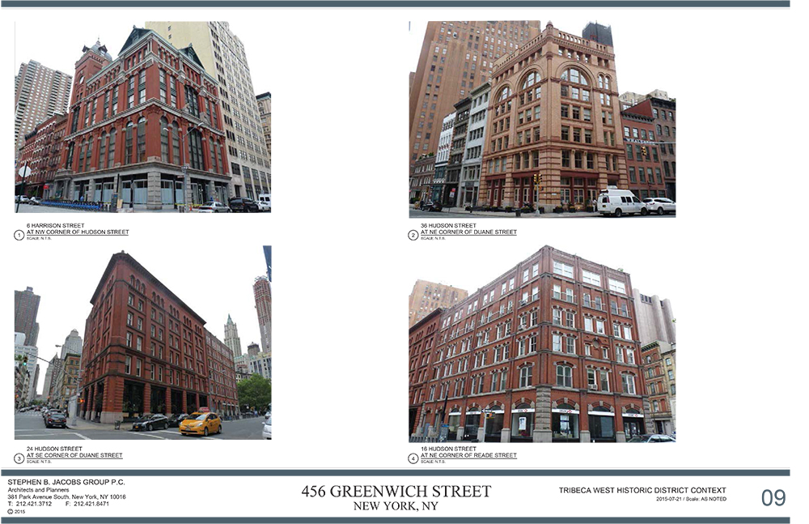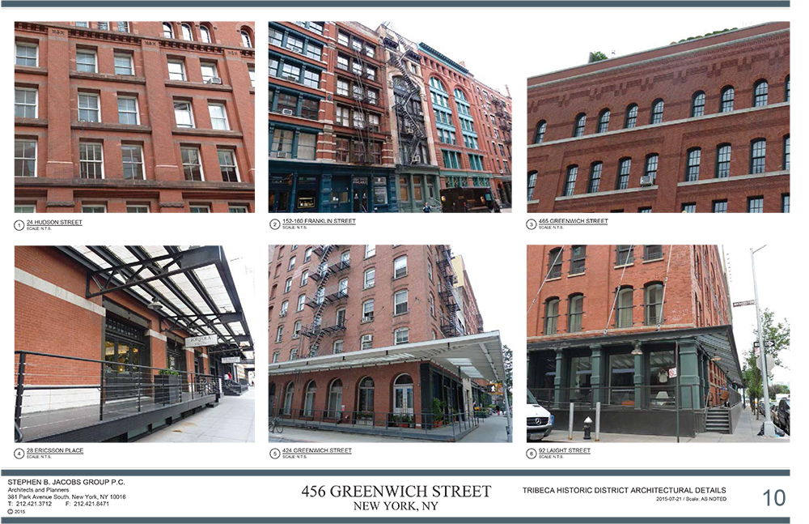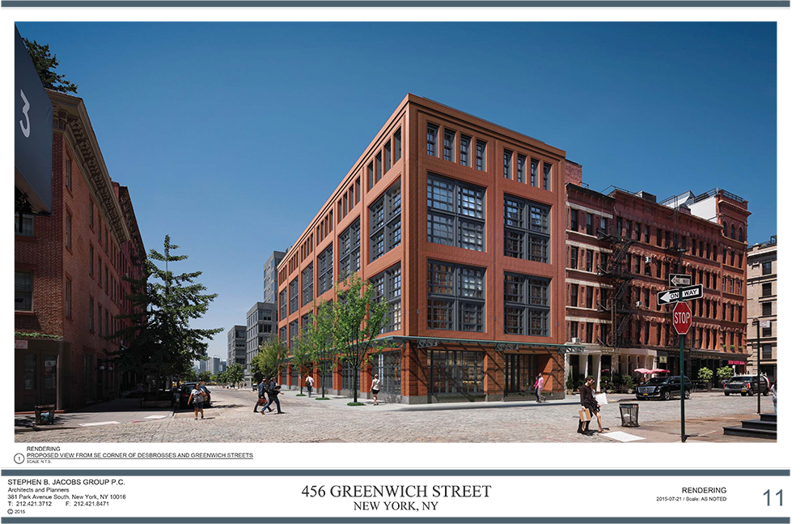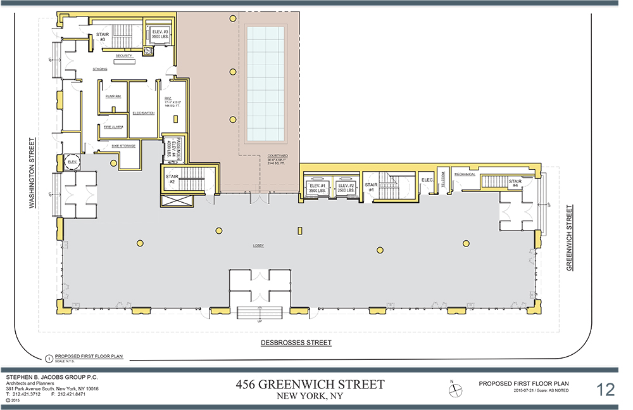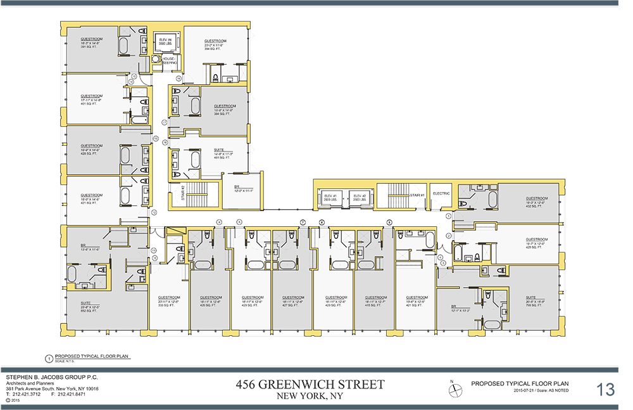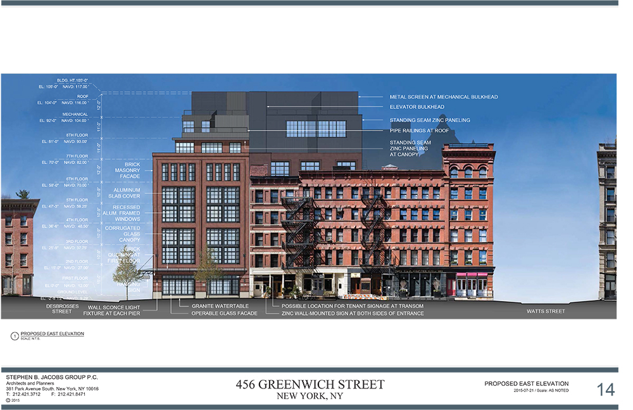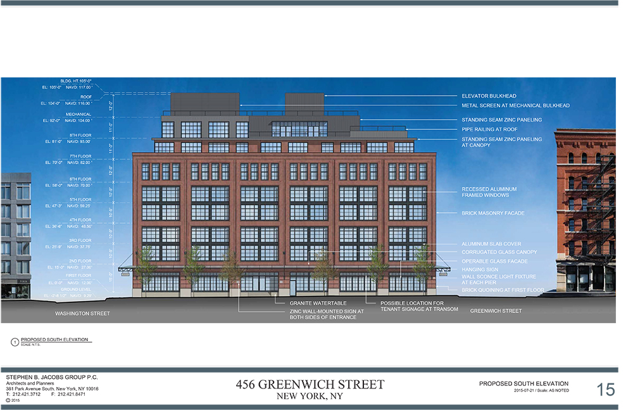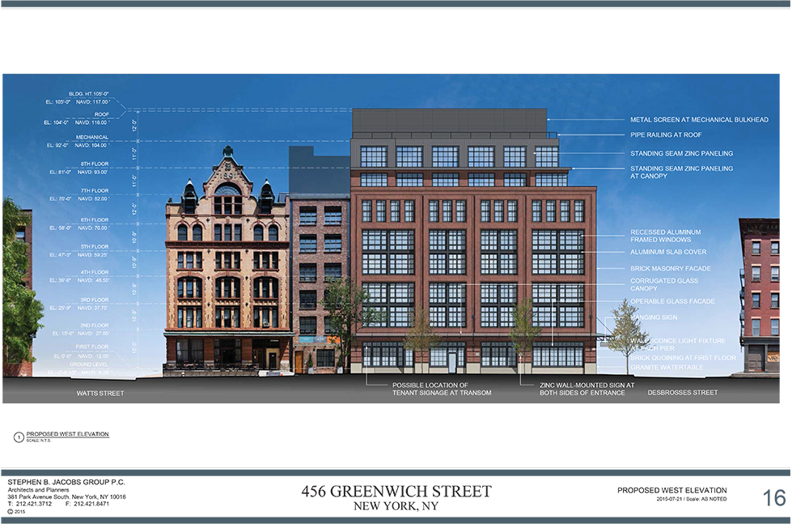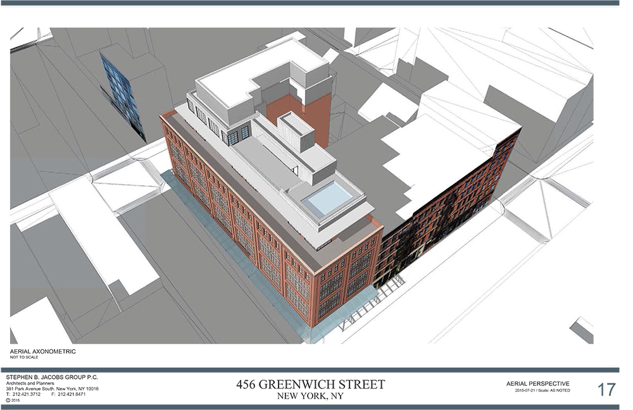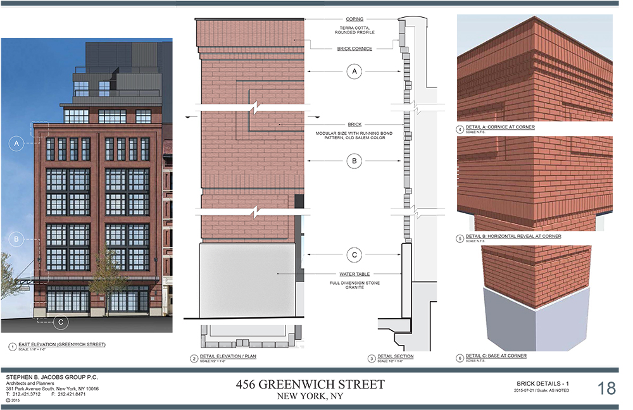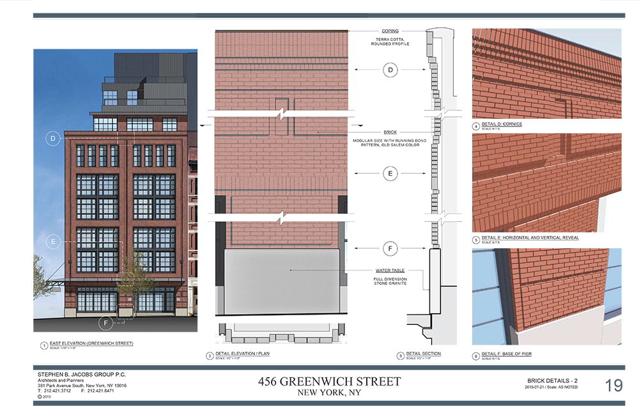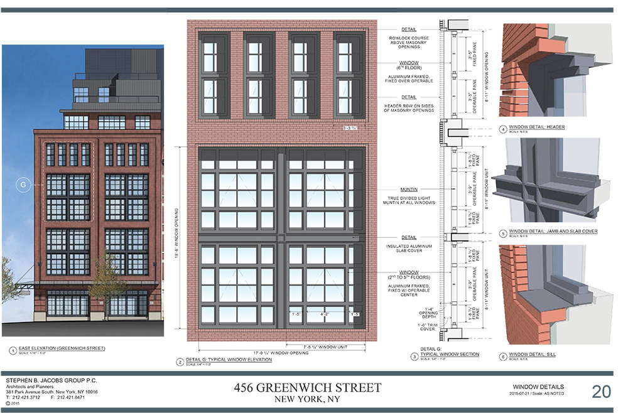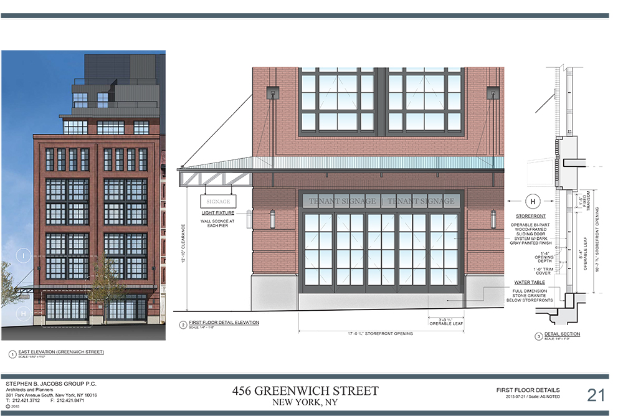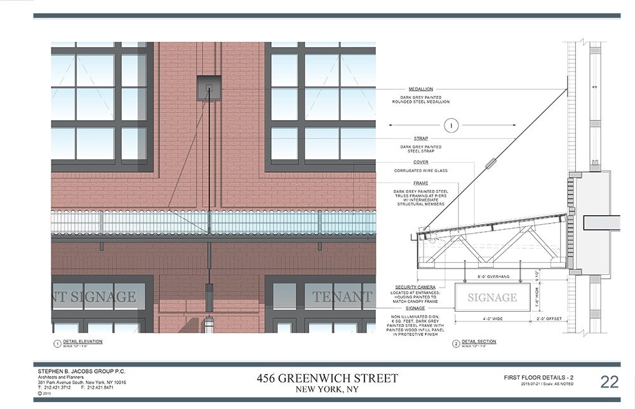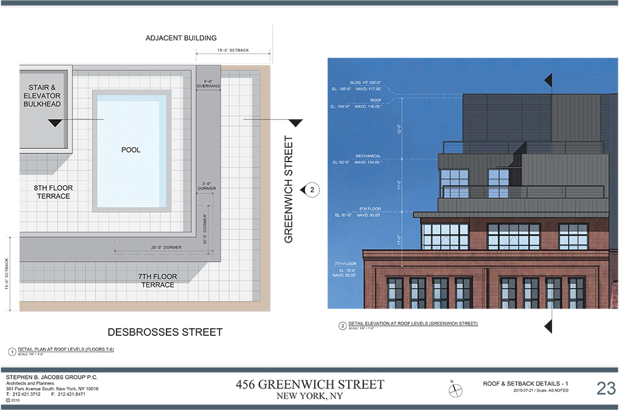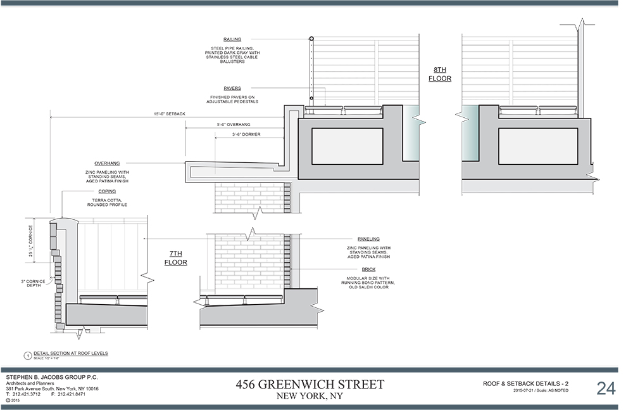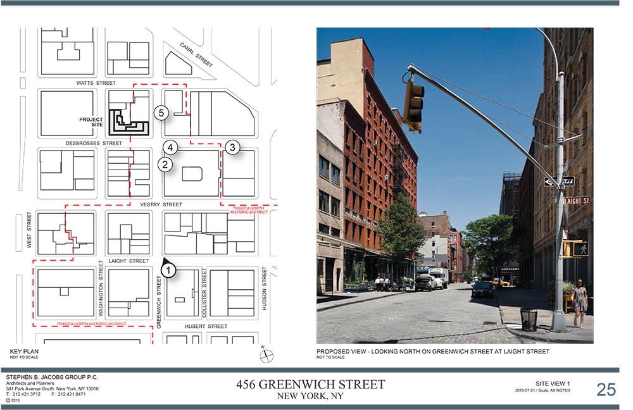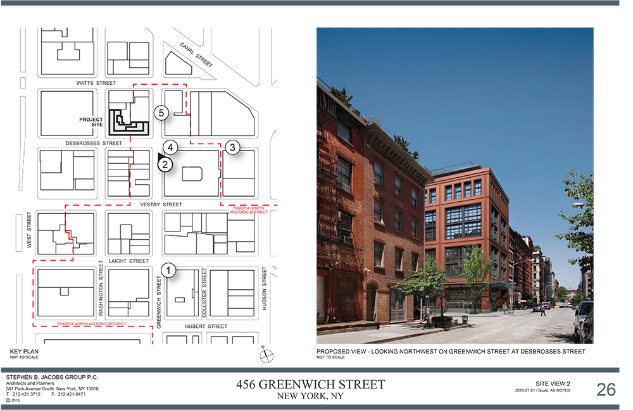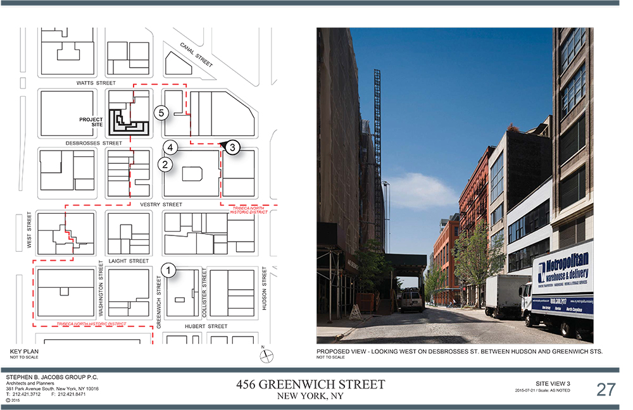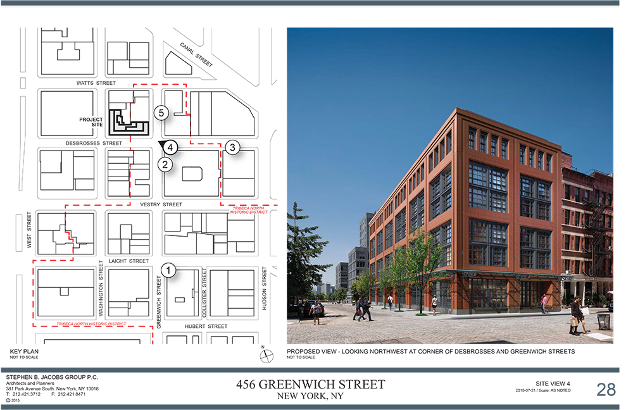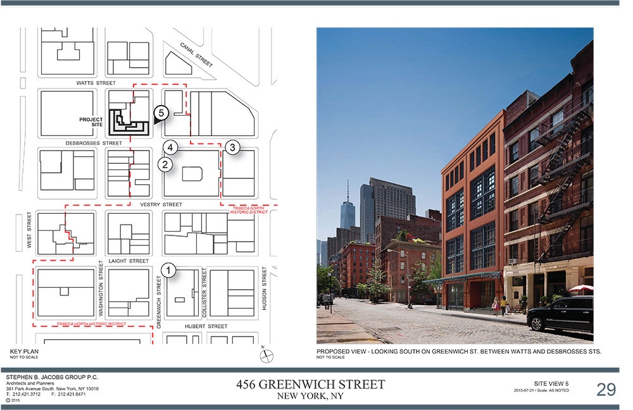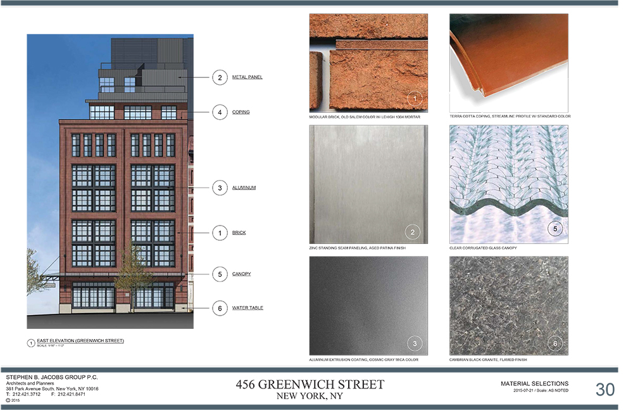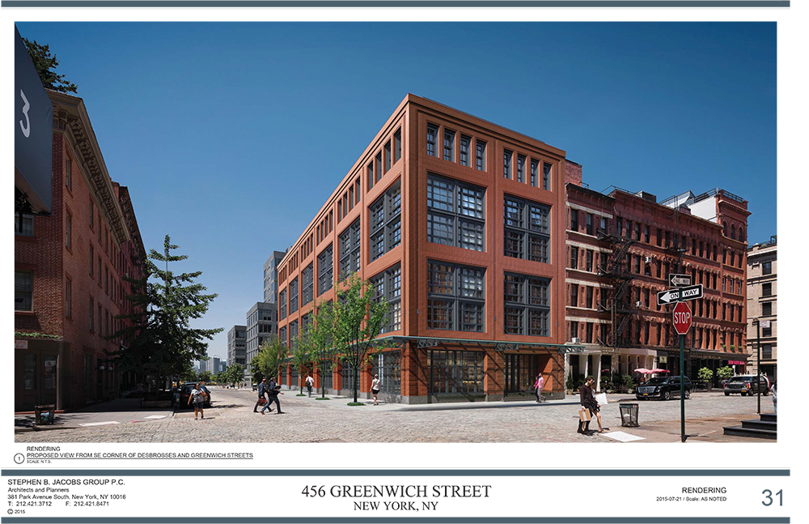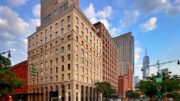In November, the Landmarks Preservation Commission approved altering a 1942 garage building at 456 Greenwich Street (at the corner of Desbrosses Street) and turning it into a restaurant. Well, things have changed and the proposal is now to demolish the existing building and build a hotel that will stretch out of the Tribeca North Historic District. However, six stories of the building will be in the Historic District and therefore, under the jurisdiction of the LPC. That proposal went before the commission on Tuesday. While the commissioners loved the hotel idea and were comfortable with the size, the design and materials led to the application not being approved.
As previously reported by New York YIMBY, Western Heritable Investment Company, Caspi Development, and Barone Management are the developers. Tuesday’s presentation was made by Cas Stachelberg of the preservation firm Higgins Quasebarth & Partners and architect Stephen B. Jacobs.
The brick building, which will stretch around Desbrosses Street and on to Washington Street, will have have entrances on each façade. Stachelberg did a detailed rundown of area buildings to show how the proposed structure fits in, though none quite do what it would, with its big squares for the second and third and fourth and fifth floor windows. In fact, they were a big point of contention for the commissioners. Jacobs described the largely brick structure as “heavily articulated” with “structural expression.”
Previous reports said the hotel would have 100 rooms. Jacobs said it would be a “five-star” hotel with an average room size of over 420 square feet. There will be a pool on the roof. Due to the flood plain, the first floor is raised up 30 inches and all mechanical elements are on the roof, though they are largely outside the historic district. Additionally, there would be ground floor retail.
LPC Chair Meenakshi Srinivasan said she was “pleased [to see a] real opportunity to bring the site back.” She called the upgrade from restaurant to hotel a “great improvement.” Commissioner Michael Goldblum echoed that, saying it is “way better than the gas station.” But, he added, the “focus is on the square thing.” “I’m just not getting it,” he said (though he said they could fall within the scope of “appropriate”). Commissioner Frederick Bland said, “The square are not right,” but added that it was overall a good building. However, he said the lack of an additional cornice (there is a brick one) was a lost opportunity. Commissioner Roberta Washington said she could accept the primary squares, but would want something else done with the divisions within. Michael Devonshire took issue with the choice to use sand struck brick (which he said is very 18th century) instead of what he sees as more appropriate water struck brick. So, the applicant will have to come back with tweaked fenestrations and choice of brick to get approval.
“HDC finds much to admire in this proposal for a new building in TriBeCa North. The fine brickwork details and arched openings honor its location in this historic district. We would ask, though, that in the building’s two-story window openings, more masonry be used to express the horizontals at each story. The amount of proposed glazing gives the building’s top story the appearance of floating, whereas more masonry would provide more solidity overall. These openings are also not in line with the building’s neighbors on either side,” said the Historic Districts Council’s Barbara Zay. “An effort to align or respond to existing rhythms would also go a long way here. With very few vantage points shown in the application, HDC questions the visibility of the rooftop addition. Given its utilitarian design, every effort should be made to conceal it.”
Two nearby residents complained about the proposal. One came from a representative of a woman who lives at 449 Greenwich Street. She was concerned about a loss and light and air due to a lack of setbacks. However, Srinivasan said the LPC does not have jurisdiction to deal with the issue. A resident of 452 Greenwich Street took issue with the brick, the signage, and the swimming pool.
Evan Bindelglass is a local freelance journalist, photographer, cinephile, and foodie. You can e-mail him, follow him on Twitter @evabin, or check out his personal blog.
Subscribe to YIMBY’s daily e-mail
Follow YIMBYgram for real-time photo updates
Like YIMBY on Facebook
Follow YIMBY’s Twitter for the latest in YIMBYnews

