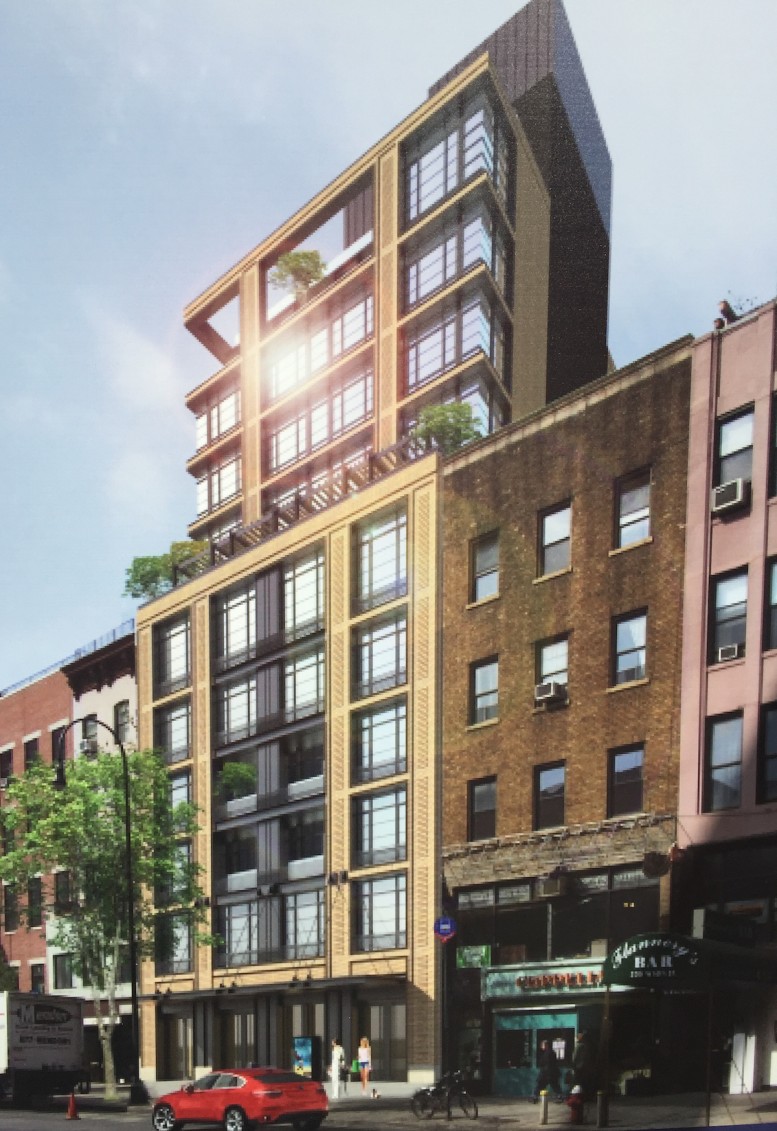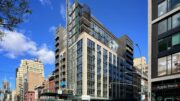The condo-fication of 14th Street continues with 209 West 14th Street, where a four-story building has just been demolished to make way for eleven stories of apartments. A YIMBY reader sent along photos of a new rendering posted on the construction fence between Seventh and Eighth Avenues last week.
Plans for this project were filed over a year ago, and permits were just approved last month for the 11-story, mixed-use building. The 119-foot-tall structure will hold 21 apartments, along with commercial and community space.
The ground floor will have 464 square feet devoted to retail, a little 284-square-foot “community center,” and the lower half of a duplex, according to the Schedule A filing. Then the second floor will include the rest of the duplex and two other units. Between one and three units apiece will occupy the remaining stories, with a full-floor penthouse on the 11th floor.
Those 21 apartments will be divided across 35,959 square feet of residential space, yielding spacious apartments averaging 1,712 square feet each. Units will range from one to three-bedrooms, The Real Deal reported last year.
Goldstein, Hill and West are the architects of record, but we don’t know if they’re responsible for this design. It looks like the condos will have floor-to-ceiling windows, and most units will get private balconies.
The developer is Adellco, and they scooped up the 6,000-square-foot parcel for $26,750,000 in April of last year.
Subscribe to YIMBY’s daily e-mail
Follow YIMBYgram for real-time photo updates
Like YIMBY on Facebook
Follow YIMBY’s Twitter for the latest in YIMBYnews





